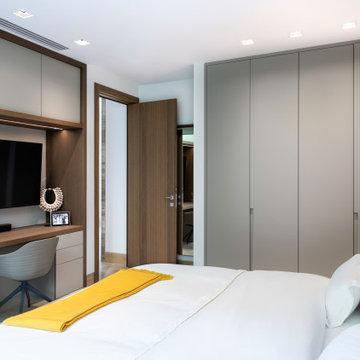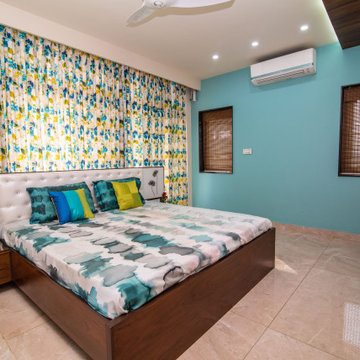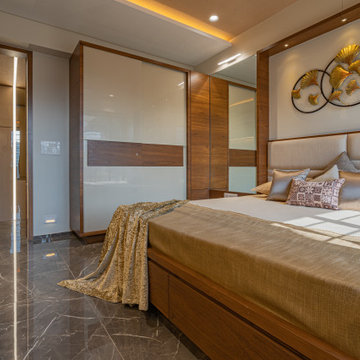Idées déco de chambres modernes
Trier par :
Budget
Trier par:Populaires du jour
2541 - 2560 sur 160 166 photos
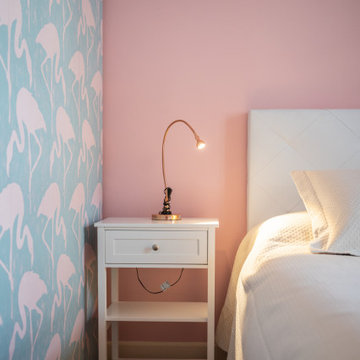
Cette photo montre une chambre parentale moderne de taille moyenne avec un mur rose, un sol marron et du papier peint.
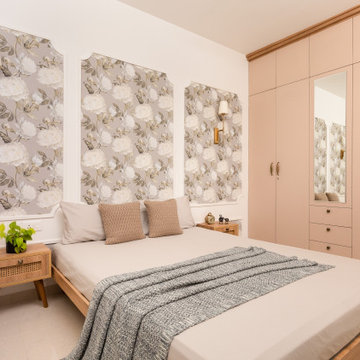
The guest room is a dreamy classic. Trimmed walls with a grandiose floral wallpaper
within, dresses up the main wall.
Delicate light from the exquisite brass wall lamp brightens the space ever so tenderly.
Petite nightstands were designed featuring rattan.
The blush toned closet stands tall and elegant with the most gorgeous hand painted
handles. A wooden moulding makes for the perfect crown to this closet.
On the other side is a compact customised console with sightly metal leg details.
Beside this is an unconventionally designed pooja cabinet. Sleek in demeanour yet
exuding it’s own charm, this unit is at its delightful best.
Watching light streaming through its jaali shutters, casting a patterned shadow on the
floor is nothing short of a supernal experience.
Trouvez le bon professionnel près de chez vous
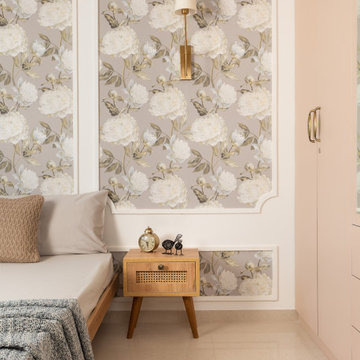
The guest room is a dreamy classic. Trimmed walls with a grandiose floral wallpaper
within, dresses up the main wall.
Delicate light from the exquisite brass wall lamp brightens the space ever so tenderly.
Petite nightstands were designed featuring rattan.
The blush toned closet stands tall and elegant with the most gorgeous hand painted
handles. A wooden moulding makes for the perfect crown to this closet.
On the other side is a compact customised console with sightly metal leg details.
Beside this is an unconventionally designed pooja cabinet. Sleek in demeanour yet
exuding it’s own charm, this unit is at its delightful best.
Watching light streaming through its jaali shutters, casting a patterned shadow on the
floor is nothing short of a supernal experience.
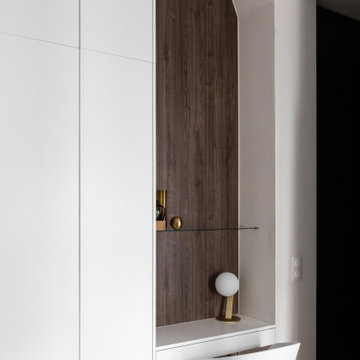
Aménagement d'une grande chambre parentale haussmannienne et blanche et bois moderne en bois avec un mur blanc et parquet clair.
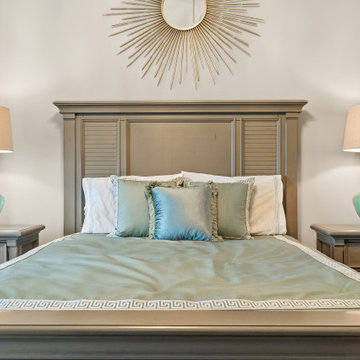
I worked with this client to create a crisp, clean aesthetic in their Myrtle Beach, SC home with beachy and coastal touches and accents. We used white, blues, grays, and cream to pull in a coastal vibe. The result is an airy, relaxing home with that beachy feel and serene atmosphere.
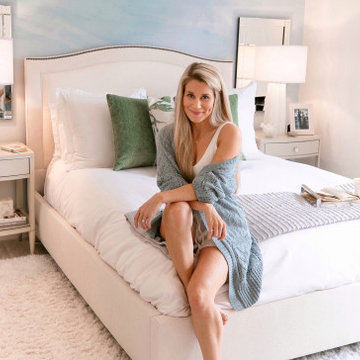
When blogger Olivia Rink moved from NYC to Indiana to weather the COVID-19 pandemic in her childhood home, her childhood bedroom was in need of a chic update from a teenage girl's aesthetic to something more sophisticated that also featured a home work-space.
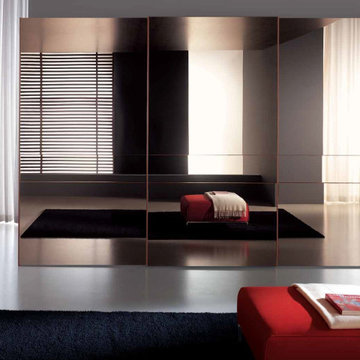
Featuring Bronze Mirror Finish Doors
Idée de décoration pour une chambre minimaliste.
Idée de décoration pour une chambre minimaliste.
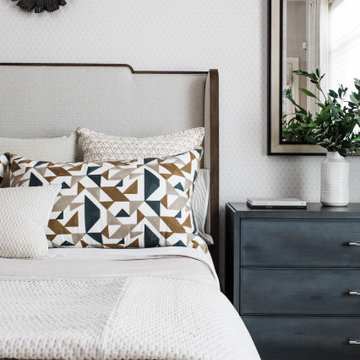
This modern Oriole Drive furniture & furnishings project features a transformed master bedroom with an upholstered California king bed and two stunning gray nightstands creating the perfect oasis for a good night’s rest.
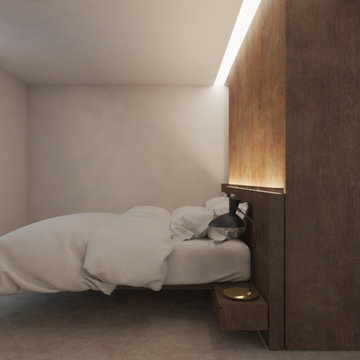
Réalisation d'une chambre parentale blanche et bois minimaliste de taille moyenne avec un mur blanc et un sol en calcaire.
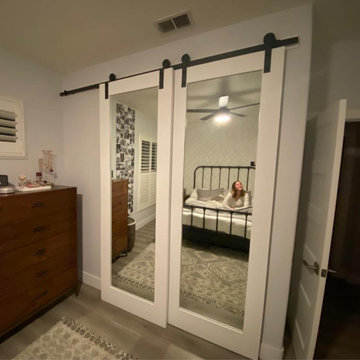
This Beautiful, modern and elegant Barn solid core door with mirror panel, it is made with popolar lumber and engineer wood panel for stability and durability. Finishe on satin white.
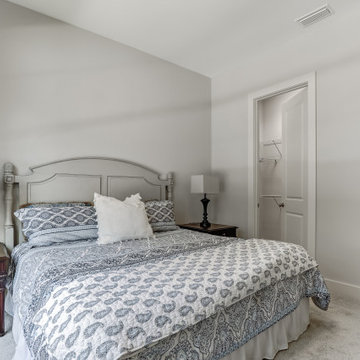
Aménagement d'une chambre moderne de taille moyenne avec un mur gris et un sol gris.
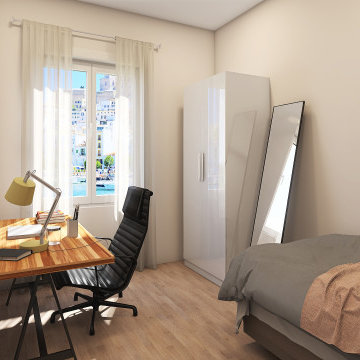
Cette photo montre une petite chambre moderne avec sol en stratifié et un sol marron.
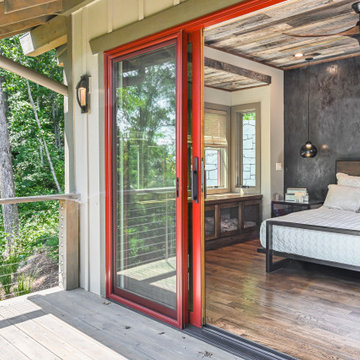
Cette image montre une chambre d'amis minimaliste de taille moyenne avec un mur noir, parquet foncé, aucune cheminée et un sol marron.
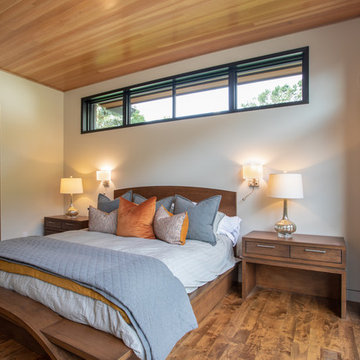
As written in Northern Home & Cottage by Elizabeth Edwards
Sara and Paul Matthews call their head-turning home, located in a sweet neighborhood just up the hill from downtown Petoskey, “a very human story.” Indeed it is. Sara and her husband, Paul, have a special-needs son as well as an energetic middle-school daughter. This home has an answer for everyone. Located down the street from the school, it is ideally situated for their daughter and a self-contained apartment off the great room accommodates all their son’s needs while giving his caretakers privacy—and the family theirs. The Matthews began the building process by taking their thoughts and
needs to Stephanie Baldwin and her team at Edgewater Design Group. Beyond the above considerations, they wanted their new home to be low maintenance and to stand out architecturally, “But not so much that anyone would complain that it didn’t work in our neighborhood,” says Sara. “We
were thrilled that Edgewater listened to us and were able to give us a unique-looking house that is meeting all our needs.” Lombardy LLC built this handsome home with Paul working alongside the construction crew throughout the project. The low maintenance exterior is a cutting-edge blend of stacked stone, black corrugated steel, black framed windows and Douglas fir soffits—elements that add up to an organic contemporary look. The use of black steel, including interior beams and the staircase system, lend an industrial vibe that is courtesy of the Matthews’ friend Dan Mello of Trimet Industries in Traverse City. The couple first met Dan, a metal fabricator, a number of years ago, right around the time they found out that their then two-year-old son would never be able to walk. After the couple explained to Dan that they couldn’t find a solution for a child who wasn’t big enough for a wheelchair, he designed a comfortable, rolling chair that was just perfect. They still use it. The couple’s gratitude for the chair resulted in a trusting relationship with Dan, so it was natural for them to welcome his talents into their home-building process. A maple floor finished to bring out all of its color-tones envelops the room in warmth. Alder doors and trim and a Doug fir ceiling reflect that warmth. Clearstory windows and floor-to-ceiling window banks fill the space with light—and with views of the spacious grounds that will
become a canvas for Paul, a retired landscaper. The couple’s vibrant art pieces play off against modernist furniture and lighting that is due to an inspired collaboration between Sara and interior designer Kelly Paulsen. “She was absolutely instrumental to the project,” Sara says. “I went through
two designers before I finally found Kelly.” The open clean-lined kitchen, butler’s pantry outfitted with a beverage center and Miele coffee machine (that allows guests to wait on themselves when Sara is cooking), and an outdoor room that centers around a wood-burning fireplace, all make for easy,
fabulous entertaining. A den just off the great room houses the big-screen television and Sara’s loom—
making for relaxing evenings of weaving, game watching and togetherness. Tourgoers will leave understanding that this house is everything great design should be. Form following function—and solving very human issues with soul-soothing style.
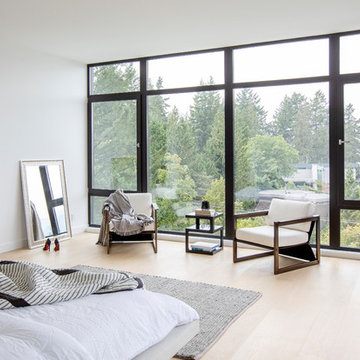
Cette photo montre une grande chambre parentale moderne avec un mur blanc, parquet clair, cheminée suspendue, un manteau de cheminée en métal et un sol beige.
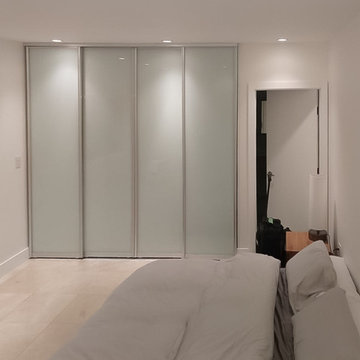
Sliding closet doors 96 x 102"
Frosted glass and satin aluminum frames design.
System of 4 sliding panels on double tracks.
Custom order.
Inspiration pour une grande chambre parentale minimaliste.
Inspiration pour une grande chambre parentale minimaliste.
Idées déco de chambres modernes
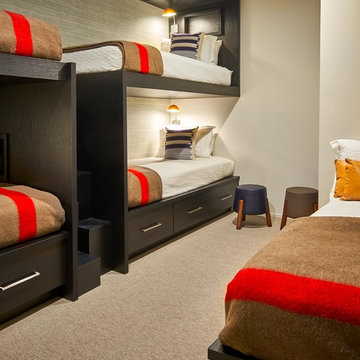
This custom bunk room sleeps seven with four twin bunks shows, and one twin over queen bed. The bedding is neutral with a splash of color in the pendent wool blankets.
128
