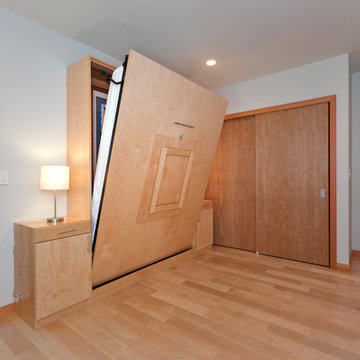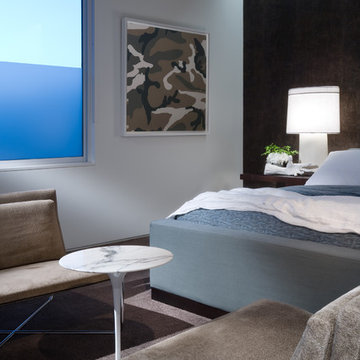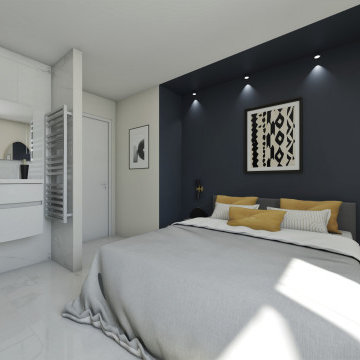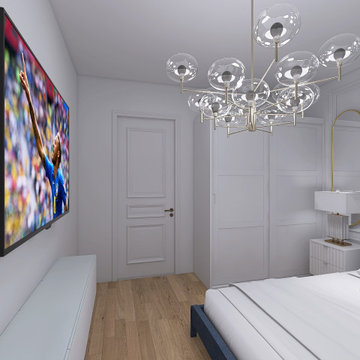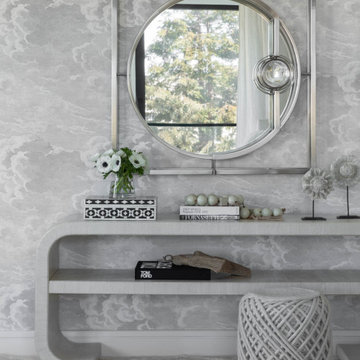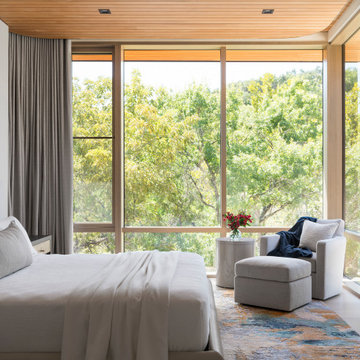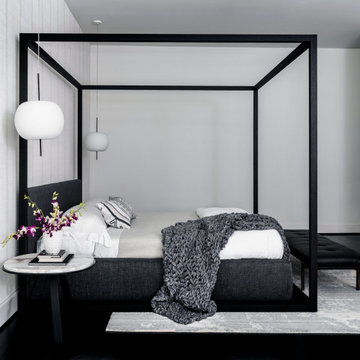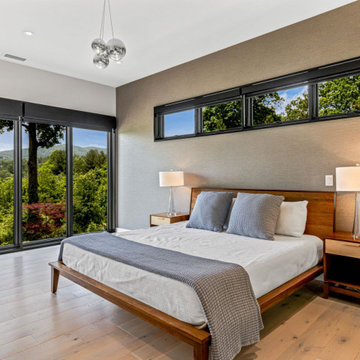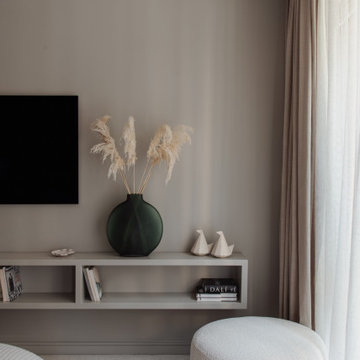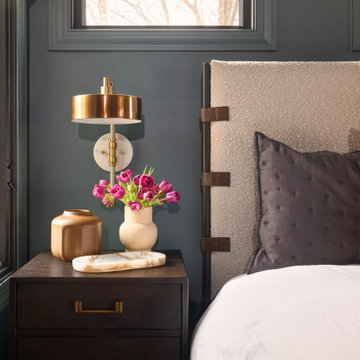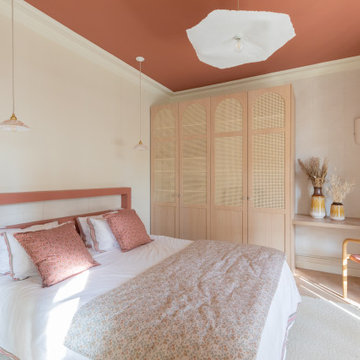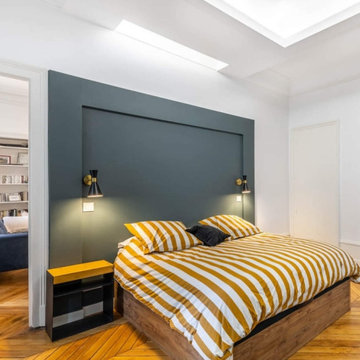Idées déco de chambres modernes
Trier par :
Budget
Trier par:Populaires du jour
2941 - 2960 sur 160 450 photos
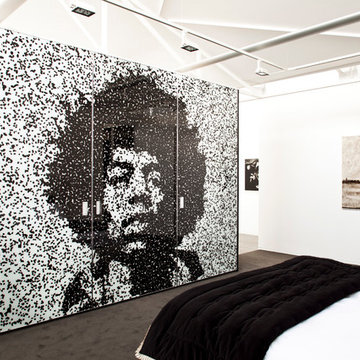
The Studio Becker Door System provides versatility for any room. It is a great way to create a walk-in wardrobe, conceal a wardrobe or Murphy bed, create a room divider, or even introduce graphics into a space. An endless variety of custom styles and finishes are available as Murphy bed doors, sliding, slide-fold and co-planar doors.
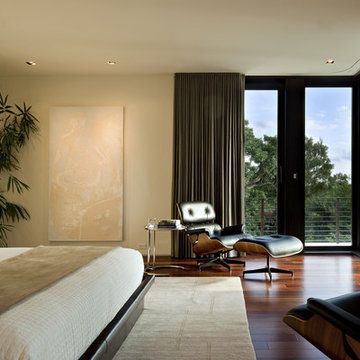
Inspiration pour une chambre minimaliste avec un mur beige, un sol en bois brun et aucune cheminée.
Trouvez le bon professionnel près de chez vous
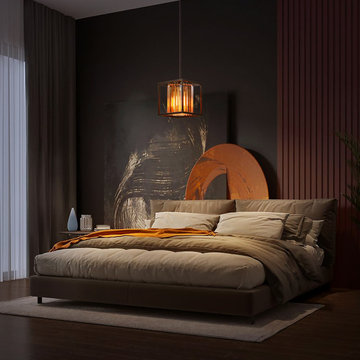
✓ Living Room and Bedroom
In the living room and bedroom, simple and minimalist fish-line pendant lights are often used. These pendant lights look best when hung lower, as the lower they hang, the higher the ceiling appears~
Generally, the ideal distance between the bedside table pendant light and the bedside table surface in the bedroom is 17.7-23.6 inches.
The recommended distance between the end table next to the sofa in the living room and the pendant light is between 11.8-19.7 inches.
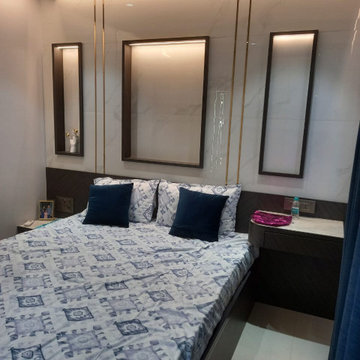
Contemporary Bedroom Design: Wall Tiles and Niches Above Headboard
Inspiration pour une chambre minimaliste.
Inspiration pour une chambre minimaliste.
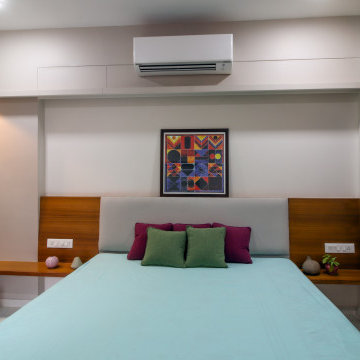
Each element curated with precision creates a harmonious blend of tradition and modern allure.
Idée de décoration pour une chambre minimaliste.
Idée de décoration pour une chambre minimaliste.
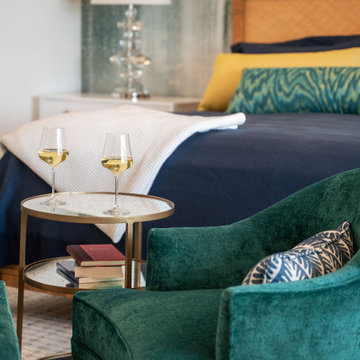
We transformed this Florida home into a modern beach-themed second home with thoughtful designs for entertaining and family time.
In this bedroom, cozy furnishings invite relaxation. Wallpaper accents create a welcoming atmosphere, while pops of color in decor and jewel-toned seating add vibrant elegance to the serene space.
---Project by Wiles Design Group. Their Cedar Rapids-based design studio serves the entire Midwest, including Iowa City, Dubuque, Davenport, and Waterloo, as well as North Missouri and St. Louis.
For more about Wiles Design Group, see here: https://wilesdesigngroup.com/
To learn more about this project, see here: https://wilesdesigngroup.com/florida-coastal-home-transformation
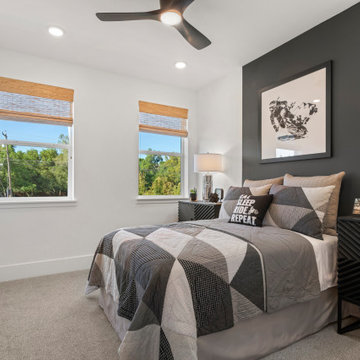
Introducing the Sequoia floorplan - a harmonious blend of strength, flexibility, and elegance. This home offers a generous 2,566 square feet of living space, complete with a two-car garage and three bedrooms, with the option to add a fourth.
As you step through the grand entrance, you're greeted by a soaring two-story ceiling that sets the tone for the rest of this impressive home. The first floor features a master bedroom suite, conveniently located for easy access, eliminating the need to climb stairs. The den, situated near the entrance, serves as the perfect space for a home office.
The Sequoia floorplan also includes a pocket office, a laundry room, and a spacious open-concept kitchen and great room, making it an ideal setting for gatherings, whether they're intimate or grand. The covered back patio completes the first floor, offering a beautiful outdoor space for entertaining guests or simply enjoying a peaceful sunset.
The second floor serves as a private sanctuary. It houses two additional bedrooms, a full bath, and a large loft, offering a versatile space that can be tailored to your needs. Whether you envision a media room, a game room, or a separate space for teenagers, the Sequoia floorplan can accommodate your lifestyle.
Experience the perfect blend of versatility and luxury with the Sequoia floorplan, where every detail is designed with your comfort in mind.
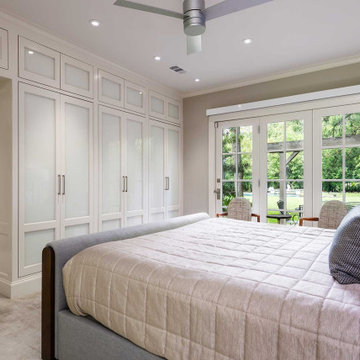
To accommodate the homeowner’s need for extra hanging space and clothing storage, we custom-designed a wardrobe cabinet that ran the entire length of the wall. The paneling on the wardrobe cabinets were designed to continue through the entry hall, creating a cohesive look to the space that feels intentional and original.
Idées déco de chambres modernes
148
