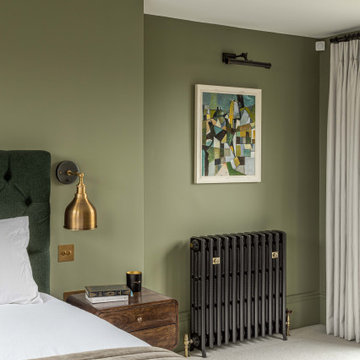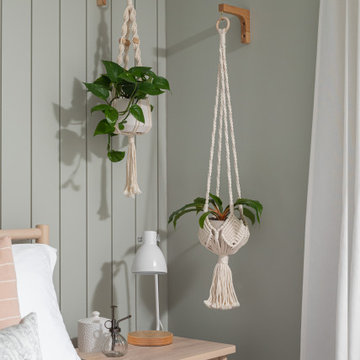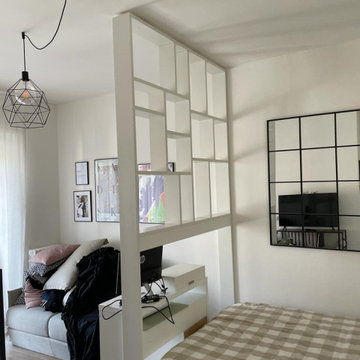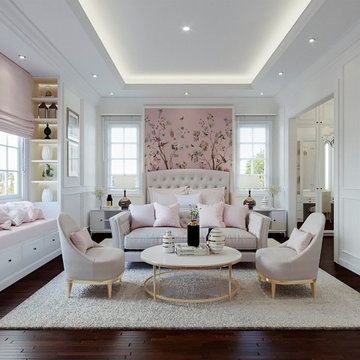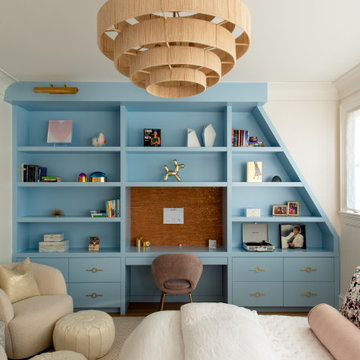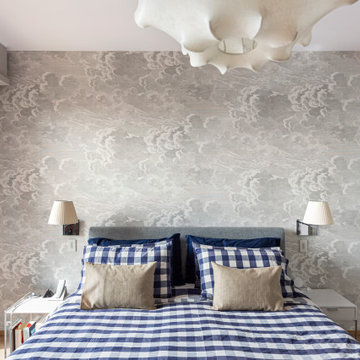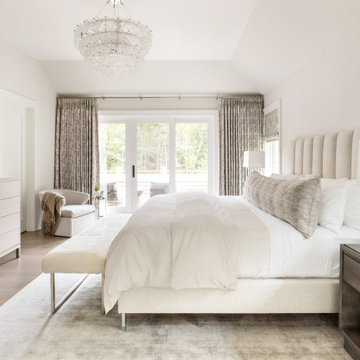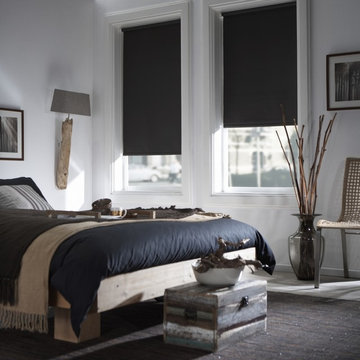Idées déco de chambres modernes
Trier par :
Budget
Trier par:Populaires du jour
781 - 800 sur 160 565 photos

This is a view of the master bedroom. There is an exposed beam. Barn style doors. Fireplace with stone surround. Custom cabinetry.
Idées déco pour une grande chambre parentale moderne avec un mur blanc, parquet clair, une cheminée ribbon, un manteau de cheminée en pierre, un sol marron et un plafond en lambris de bois.
Idées déco pour une grande chambre parentale moderne avec un mur blanc, parquet clair, une cheminée ribbon, un manteau de cheminée en pierre, un sol marron et un plafond en lambris de bois.
Trouvez le bon professionnel près de chez vous
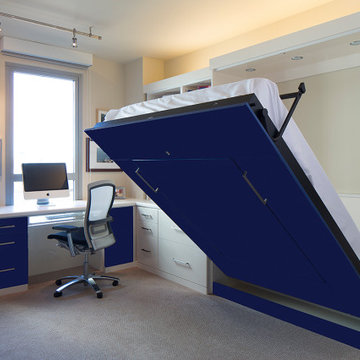
Custom cabinetry hides dual-use furniture in this home office that doubles as a guest bedroom - a convertible bed and a second desk.
Exemple d'une petite chambre moderne avec un mur beige, un sol beige et un plafond en bois.
Exemple d'une petite chambre moderne avec un mur beige, un sol beige et un plafond en bois.
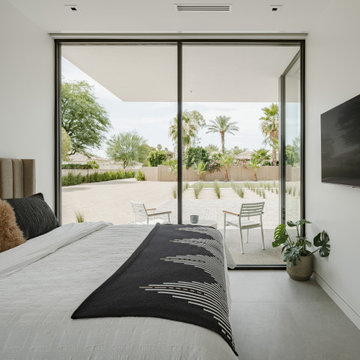
Photos by Roehner + Ryan
Idée de décoration pour une chambre parentale minimaliste avec un mur blanc et un sol en carrelage de porcelaine.
Idée de décoration pour une chambre parentale minimaliste avec un mur blanc et un sol en carrelage de porcelaine.
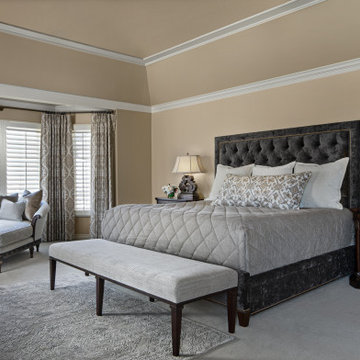
The Master Bedroom was updated with lighter paint, new bed, bench, rug,, carpet and accessories. We also recovered the chaise. This client wanted to update their home to light and Modern from dark and Old World.
The whole house was painted in a light color and the wood floor and stair railing were refinished in a brown/grey stain.. We also made the rooms more useable. We changed the unused living room into a music/wine lounge.
The kitchen cabinets were painted off white and we put in new counter tops, backsplash, lighting, bar stools and hardware. The rest of the home was also updated.
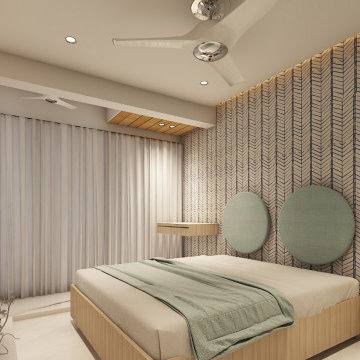
Aménagement d'une petite chambre parentale moderne avec un mur blanc, un sol blanc et du papier peint.
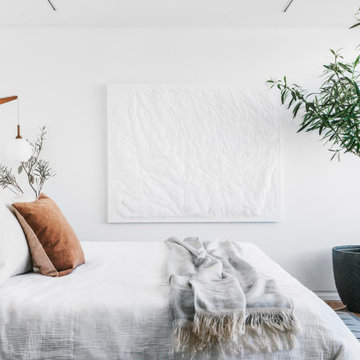
A new modern home, for a modern way of life. Project completed for Saint Bernard Properties.
Idée de décoration pour une grande chambre minimaliste.
Idée de décoration pour une grande chambre minimaliste.
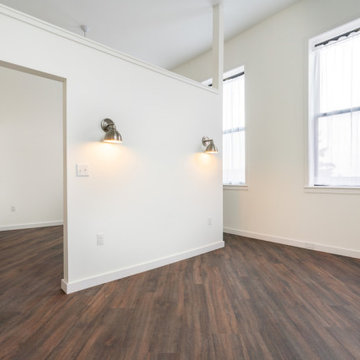
This apartment has a "loft" feel.
The sleeping area is separated from the living area with this wall.
This is one of our most popular units. It has the best views of the city from its windows.
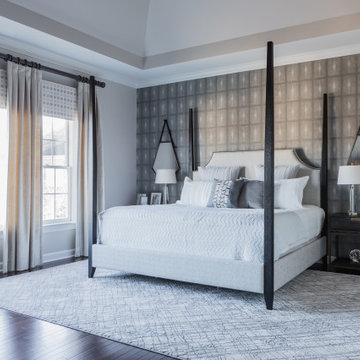
A sanctuary. A retreat. A luxury hotel room. A master bedroom featuring upholstered poster bed, shargeen wallpapered accent walls, architectural photography. A perfect mix of layers and textures.
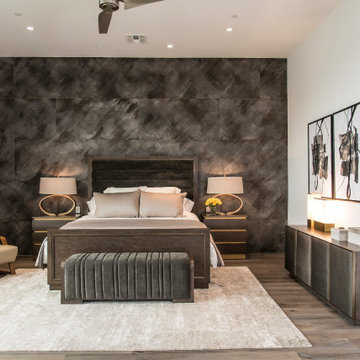
Above and Beyond is the third residence in a four-home collection in Paradise Valley, Arizona. Originally the site of the abandoned Kachina Elementary School, the infill community, appropriately named Kachina Estates, embraces the remarkable views of Camelback Mountain.
Nestled into an acre sized pie shaped cul-de-sac lot, the lot geometry and front facing view orientation created a remarkable privacy challenge and influenced the forward facing facade and massing. An iconic, stone-clad massing wall element rests within an oversized south-facing fenestration, creating separation and privacy while affording views “above and beyond.”
Above and Beyond has Mid-Century DNA married with a larger sense of mass and scale. The pool pavilion bridges from the main residence to a guest casita which visually completes the need for protection and privacy from street and solar exposure.
The pie-shaped lot which tapered to the south created a challenge to harvest south light. This was one of the largest spatial organization influencers for the design. The design undulates to embrace south sun and organically creates remarkable outdoor living spaces.
This modernist home has a palate of granite and limestone wall cladding, plaster, and a painted metal fascia. The wall cladding seamlessly enters and exits the architecture affording interior and exterior continuity.
Kachina Estates was named an Award of Merit winner at the 2019 Gold Nugget Awards in the category of Best Residential Detached Collection of the Year. The annual awards ceremony was held at the Pacific Coast Builders Conference in San Francisco, CA in May 2019.
Project Details: Above and Beyond
Architecture: Drewett Works
Developer/Builder: Bedbrock Developers
Interior Design: Est Est
Land Planner/Civil Engineer: CVL Consultants
Photography: Dino Tonn and Steven Thompson
Awards:
Gold Nugget Award of Merit - Kachina Estates - Residential Detached Collection of the Year
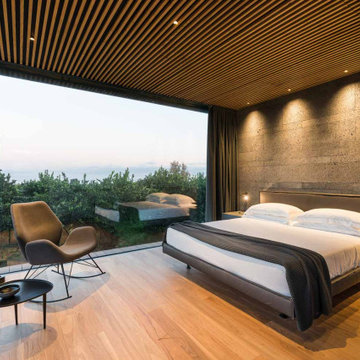
Réalisation d'une chambre minimaliste avec un mur gris, un sol en bois brun et un sol marron.
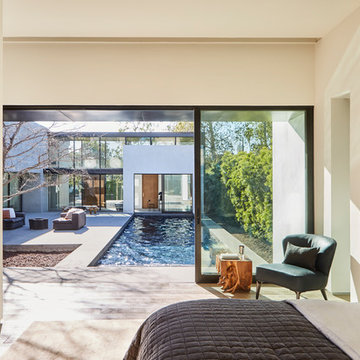
Cette image montre une chambre minimaliste avec un mur beige et aucune cheminée.
Idées déco de chambres modernes
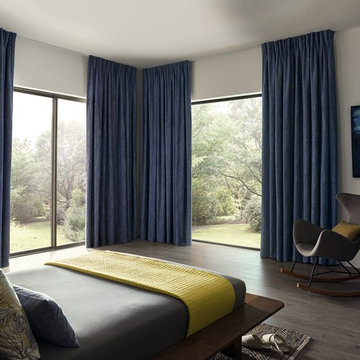
Exemple d'une grande chambre parentale moderne avec un mur blanc, parquet foncé et un sol marron.
40
