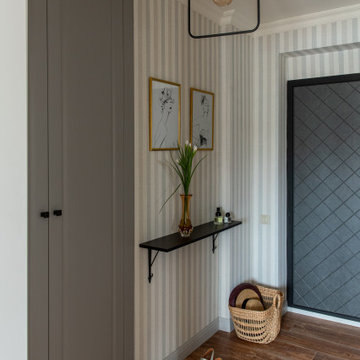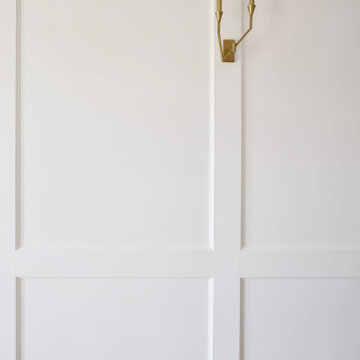Idées déco de couloirs avec différents habillages de murs
Trier par :
Budget
Trier par:Populaires du jour
181 - 200 sur 4 552 photos
1 sur 2
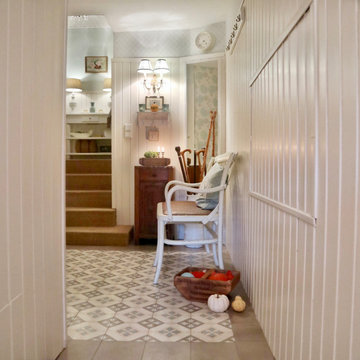
Landhausstil, Eingangsbereich, Nut und Feder, Paneele, Zementfliesen, Tapete, Garderobenleiste, Garderobenhaken, Schirmständer
Exemple d'un couloir nature de taille moyenne avec un mur blanc, un sol en carrelage de porcelaine, un sol multicolore, un plafond en papier peint et du lambris.
Exemple d'un couloir nature de taille moyenne avec un mur blanc, un sol en carrelage de porcelaine, un sol multicolore, un plafond en papier peint et du lambris.
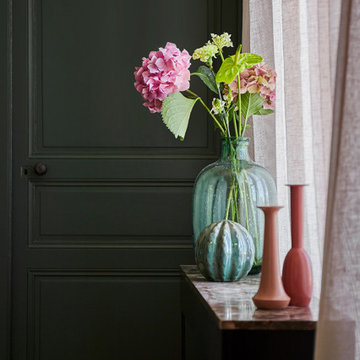
Idée de décoration pour un couloir de taille moyenne avec un mur blanc, parquet foncé et du papier peint.
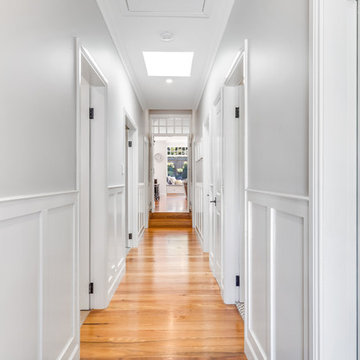
New wall panelling and skylight to achieve a contemporary bright entrance
Aménagement d'un couloir classique avec parquet clair et boiseries.
Aménagement d'un couloir classique avec parquet clair et boiseries.
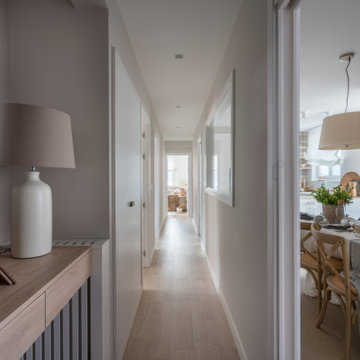
Exemple d'un couloir chic de taille moyenne avec un mur beige, sol en stratifié, un sol marron et du papier peint.

homework hall
Idée de décoration pour un couloir tradition de taille moyenne avec un mur blanc, parquet clair, un sol marron et du papier peint.
Idée de décoration pour un couloir tradition de taille moyenne avec un mur blanc, parquet clair, un sol marron et du papier peint.
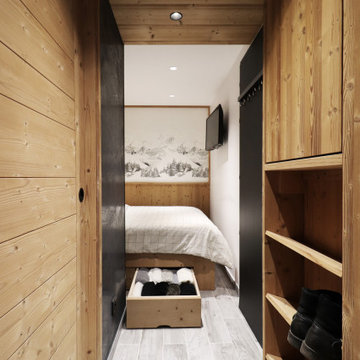
Plus l’espace est réduit et plus l’on optimise les espaces perdus pour créer des rangements astucieux, car on me dit souvent que l’on n’a jamais assez de rangements dans son logement !
Ici on surélève le lit pour créer 2 grands tiroirs sur roulettes, le tout entièrement réalisé sur-mesure en bois massif par le menuisier.
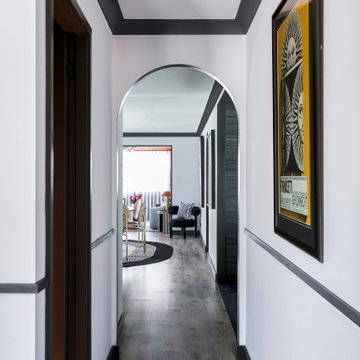
Colour pop entry - light grey hardwood floors and graphic black furniture set the tone for this 90's bungalow renovation in Sydney's northern suburbs.

In the early 50s, Herbert and Ruth Weiss attended a lecture by Bauhaus founder Walter Gropius hosted by MIT. They were fascinated by Gropius’ description of the ‘Five Fields’ community of 60 houses he and his firm, The Architect’s Collaborative (TAC), were designing in Lexington, MA. The Weiss’ fell in love with Gropius’ vision for a grouping of 60 modern houses to be arrayed around eight acres of common land that would include a community pool and playground. They soon had one of their own.The original, TAC-designed house was a single-slope design with a modest footprint of 800 square feet. Several years later, the Weiss’ commissioned modernist architect Henry Hoover to add a living room wing and new entry to the house. Hoover’s design included a wall of glass which opens to a charming pond carved into the outcropping of granite ledge.
After living in the house for 65 years, the Weiss’ sold the house to our client, who asked us to design a renovation that would respect the integrity of the vintage modern architecture. Our design focused on reorienting the kitchen, opening it up to the family room. The bedroom wing was redesigned to create a principal bedroom with en-suite bathroom. Interior finishes were edited to create a more fluid relationship between the original TAC home and Hoover’s addition. We worked closely with the builder, Patriot Custom Homes, to install Solar electric panels married to an efficient heat pump heating and cooling system. These updates integrate modern touches and high efficiency into a striking piece of architectural history.
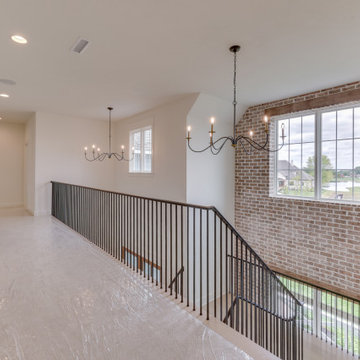
Photos by Mark Myers of Myers Imaging
Exemple d'un couloir avec un mur blanc, moquette, un sol beige et un mur en parement de brique.
Exemple d'un couloir avec un mur blanc, moquette, un sol beige et un mur en parement de brique.

Cette photo montre un petit couloir avec un mur marron, sol en stratifié, un sol marron, un plafond en lambris de bois et du lambris de bois.

Photo : © Julien Fernandez / Amandine et Jules – Hotel particulier a Angers par l’architecte Laurent Dray.
Cette image montre un couloir traditionnel de taille moyenne avec un mur blanc, tomettes au sol, un plafond à caissons et du lambris.
Cette image montre un couloir traditionnel de taille moyenne avec un mur blanc, tomettes au sol, un plafond à caissons et du lambris.

Reforma integral Sube Interiorismo www.subeinteriorismo.com
Biderbost Photo
Idées déco pour un grand couloir classique avec un mur gris, un sol en travertin, un sol gris et du papier peint.
Idées déco pour un grand couloir classique avec un mur gris, un sol en travertin, un sol gris et du papier peint.

wood slat walls and ceiling, hidden mechanical door,
Cette photo montre un grand couloir tendance en bois avec un mur multicolore, parquet clair, un sol marron et un plafond en bois.
Cette photo montre un grand couloir tendance en bois avec un mur multicolore, parquet clair, un sol marron et un plafond en bois.

Cette photo montre un couloir de taille moyenne avec un mur blanc, un sol en bois brun, un sol marron, un plafond à caissons et boiseries.
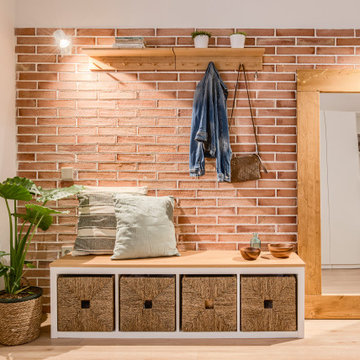
El espacio del recibidor en un futuro puede convertirse en habitación, así pues, todas las decisiones y ubicación de los diferentes elementos (interruptores y enchufes, aplacado de ladrillo, armario...) se hacen pensando en el posible cambio de uso que tendrá el aposento.
Aplacamos la pared de ladrillo y la iluminamos con dos apliques de pared. Complementamos el espacio de entrada con un banco, una estantería – percha y un gran espejo de madera.
En la pared opuesta colocamos un armario de punta a punta, blanco que casi desaparece a la vista. Como el armario es de módulos prefabricados nos sobra un pequeño espacio donde se nos acude poner una estantería que le da un toque de vida con la decoración.
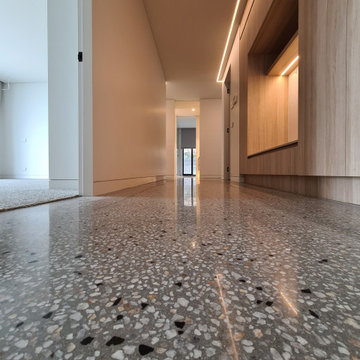
GALAXY-Polished Concrete Floor in Semi Gloss sheen finish with Full Stone exposure revealing the customized selection of pebbles & stones within the 32 MPa concrete slab. Customizing your concrete is done prior to pouring concrete with Pre Mix Concrete supplier

This entry hall introduces the visitor to the sophisticated ambiance of the home. The area is enriched with millwork and the custom wool runner adds warmth. Three dimensional contemporary art adds wow and an eclectic contrast.
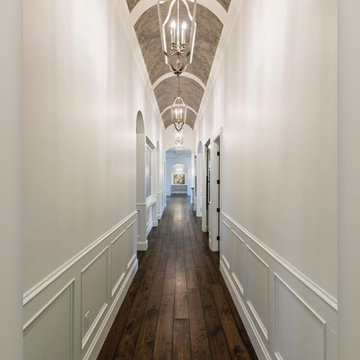
New #contemporary #designs
#lights #light #lightdesign #interiordesign #couches #interiordesigner #interior #architecture #mainlinepa #montco #makeitmontco #conshy #balacynwyd #gladwynepa #home #designinspiration #manayunk #flowers #nature #philadelphia #chandelier #pendants #detailslighting #furniture #chairs #vintage
Idées déco de couloirs avec différents habillages de murs
10
