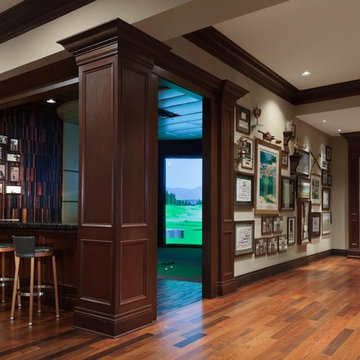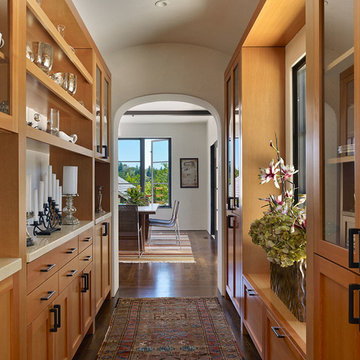Idées déco de couloirs avec parquet foncé et un sol en carrelage de porcelaine
Trier par :
Budget
Trier par:Populaires du jour
21 - 40 sur 15 385 photos
1 sur 3
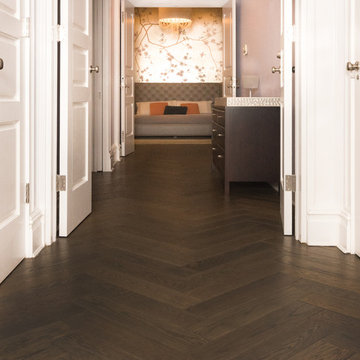
Herringbone pattern select grade solid 3/4 inch thick White Oak custom prefinished wood flooring from Hull Forest Products. 1-800-928-9602. www.hullforest.com
Photo by Marci Miles.
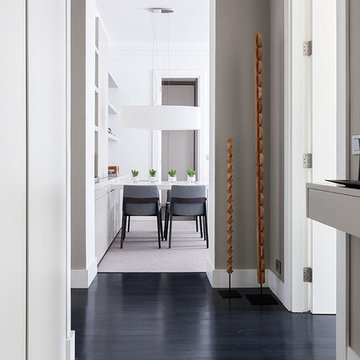
Aménagement d'un couloir contemporain avec un mur gris, parquet foncé et un sol noir.
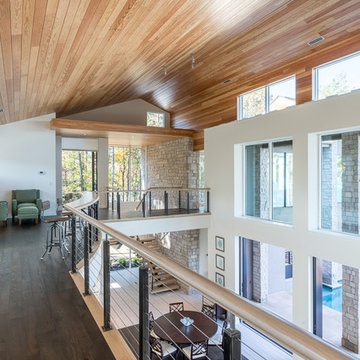
Kevin Meechan - Meechan Photography
Réalisation d'un couloir design de taille moyenne avec un mur blanc, parquet foncé et un sol marron.
Réalisation d'un couloir design de taille moyenne avec un mur blanc, parquet foncé et un sol marron.
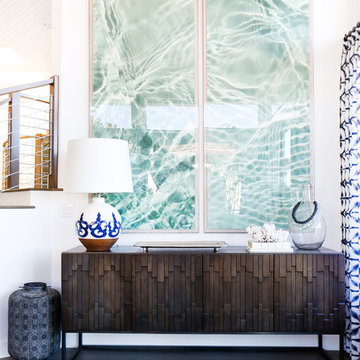
AFTER: DINING ROOM | Custom wood detailing console with two oversized water prints above | Renovations + Design by Blackband Design | Photography by Tessa Neustadt
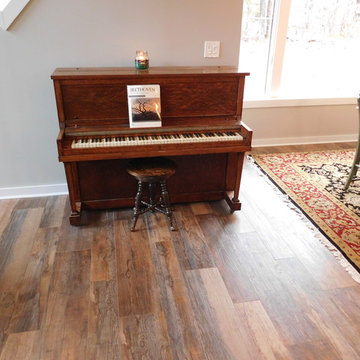
Solomon Home
Photos: Christiana Gianzanti, Arley Wholesale
Exemple d'un couloir chic de taille moyenne avec un mur gris, parquet foncé et un sol marron.
Exemple d'un couloir chic de taille moyenne avec un mur gris, parquet foncé et un sol marron.
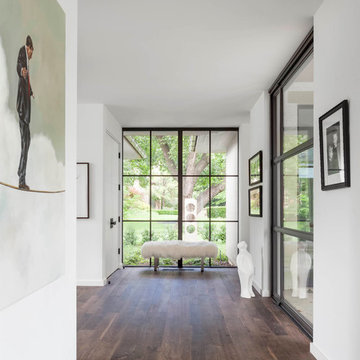
Nathan Schroder
Inspiration pour un couloir design avec un mur blanc, parquet foncé et un sol marron.
Inspiration pour un couloir design avec un mur blanc, parquet foncé et un sol marron.
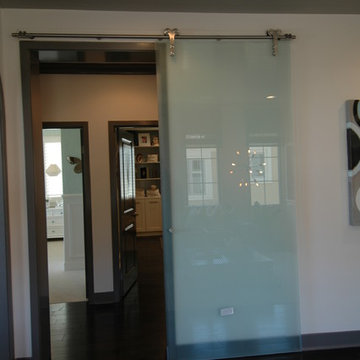
Glass Barn Door in Acid Etched Glass and Chrome Hardware
Aménagement d'un couloir moderne de taille moyenne avec un mur blanc et parquet foncé.
Aménagement d'un couloir moderne de taille moyenne avec un mur blanc et parquet foncé.
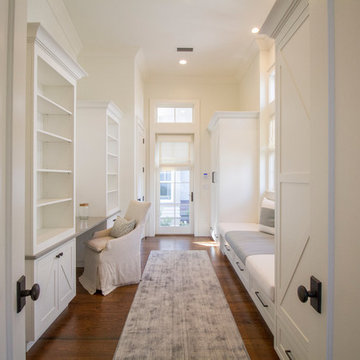
Derek Makekau
Cette photo montre un couloir bord de mer avec un mur blanc et parquet foncé.
Cette photo montre un couloir bord de mer avec un mur blanc et parquet foncé.

Drew Kelly
Idée de décoration pour un grand couloir tradition avec un mur blanc, un sol en carrelage de porcelaine et un sol gris.
Idée de décoration pour un grand couloir tradition avec un mur blanc, un sol en carrelage de porcelaine et un sol gris.
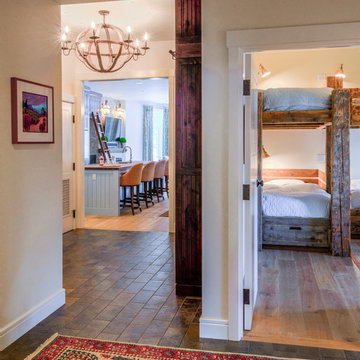
Gerry Hall
Réalisation d'un couloir chalet de taille moyenne avec un mur blanc, parquet foncé et un sol marron.
Réalisation d'un couloir chalet de taille moyenne avec un mur blanc, parquet foncé et un sol marron.
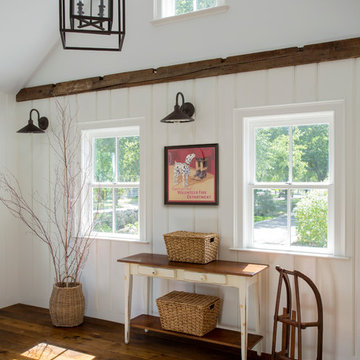
When Cummings Architects first met with the owners of this understated country farmhouse, the building’s layout and design was an incoherent jumble. The original bones of the building were almost unrecognizable. All of the original windows, doors, flooring, and trims – even the country kitchen – had been removed. Mathew and his team began a thorough design discovery process to find the design solution that would enable them to breathe life back into the old farmhouse in a way that acknowledged the building’s venerable history while also providing for a modern living by a growing family.
The redesign included the addition of a new eat-in kitchen, bedrooms, bathrooms, wrap around porch, and stone fireplaces. To begin the transforming restoration, the team designed a generous, twenty-four square foot kitchen addition with custom, farmers-style cabinetry and timber framing. The team walked the homeowners through each detail the cabinetry layout, materials, and finishes. Salvaged materials were used and authentic craftsmanship lent a sense of place and history to the fabric of the space.
The new master suite included a cathedral ceiling showcasing beautifully worn salvaged timbers. The team continued with the farm theme, using sliding barn doors to separate the custom-designed master bath and closet. The new second-floor hallway features a bold, red floor while new transoms in each bedroom let in plenty of light. A summer stair, detailed and crafted with authentic details, was added for additional access and charm.
Finally, a welcoming farmer’s porch wraps around the side entry, connecting to the rear yard via a gracefully engineered grade. This large outdoor space provides seating for large groups of people to visit and dine next to the beautiful outdoor landscape and the new exterior stone fireplace.
Though it had temporarily lost its identity, with the help of the team at Cummings Architects, this lovely farmhouse has regained not only its former charm but also a new life through beautifully integrated modern features designed for today’s family.
Photo by Eric Roth
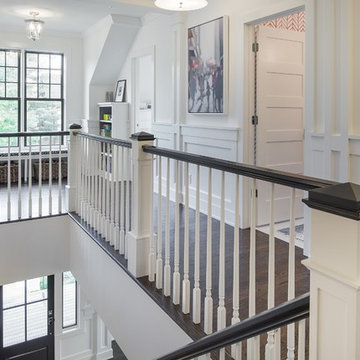
Spacecrafting Photography
Réalisation d'un couloir tradition avec un mur blanc, parquet foncé et un sol marron.
Réalisation d'un couloir tradition avec un mur blanc, parquet foncé et un sol marron.
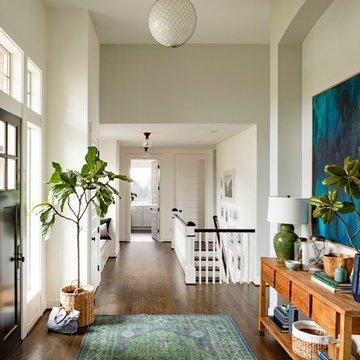
Gracious foyer area with stairs leading to lower level.
Réalisation d'un grand couloir tradition avec parquet foncé et un mur blanc.
Réalisation d'un grand couloir tradition avec parquet foncé et un mur blanc.
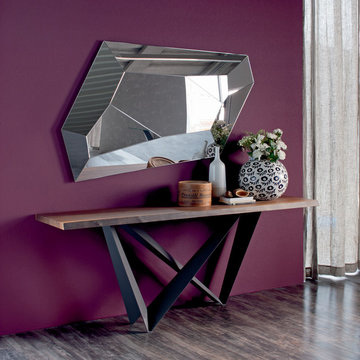
Westin Console Table, Made by Cattelan Italia. It's sculptured design and striking geometry will surprise you every time you look at it. The Westin Console Table will be a perfect piece for your entry with its selections of natural finish of Walnut Top, Burned oak top or glass top, and base in White, Graphite or a combination of both
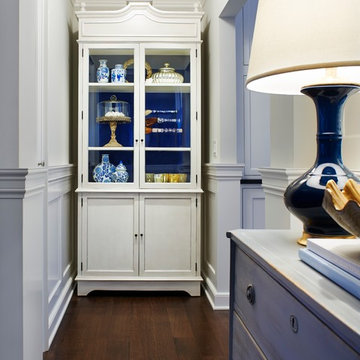
Martha O'Hara Interiors, Interior Design & Photo Styling | John Kraemer & Sons, Builder | Charlie and Co Design, Architect | Corey Gaffer Photography
Please Note: All “related,” “similar,” and “sponsored” products tagged or listed by Houzz are not actual products pictured. They have not been approved by Martha O’Hara Interiors nor any of the professionals credited. For information about our work, please contact design@oharainteriors.com.

Laurel Way Beverly Hills modern home hallway and window seat
Idée de décoration pour un très grand couloir minimaliste avec un mur blanc, parquet foncé, un sol marron et un plafond décaissé.
Idée de décoration pour un très grand couloir minimaliste avec un mur blanc, parquet foncé, un sol marron et un plafond décaissé.
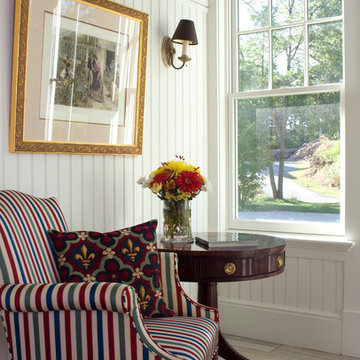
Photo Credit: Joseph St. Pierre
Idées déco pour un petit couloir campagne avec un mur gris et un sol en carrelage de porcelaine.
Idées déco pour un petit couloir campagne avec un mur gris et un sol en carrelage de porcelaine.
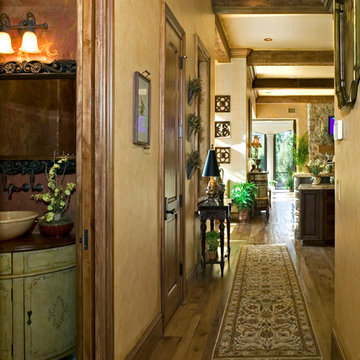
Hall
Exemple d'un couloir méditerranéen de taille moyenne avec un mur beige, parquet foncé et un sol marron.
Exemple d'un couloir méditerranéen de taille moyenne avec un mur beige, parquet foncé et un sol marron.
Idées déco de couloirs avec parquet foncé et un sol en carrelage de porcelaine
2
