Idées déco de couloirs avec parquet foncé et un sol en carrelage de porcelaine
Trier par :
Budget
Trier par:Populaires du jour
61 - 80 sur 15 385 photos
1 sur 3
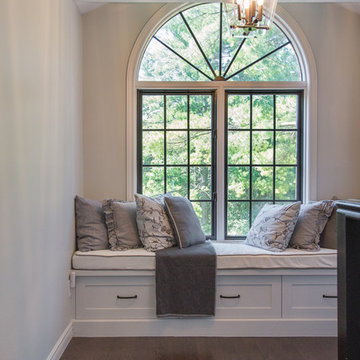
Exemple d'un grand couloir chic avec un mur beige, parquet foncé et un sol marron.
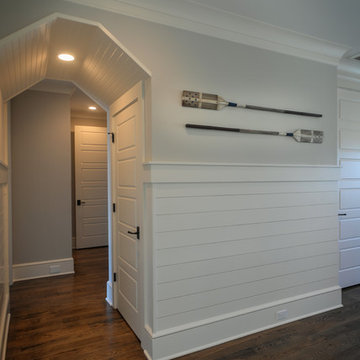
Walter Elliott Photography
Inspiration pour un couloir marin de taille moyenne avec un mur blanc, parquet foncé et un sol marron.
Inspiration pour un couloir marin de taille moyenne avec un mur blanc, parquet foncé et un sol marron.
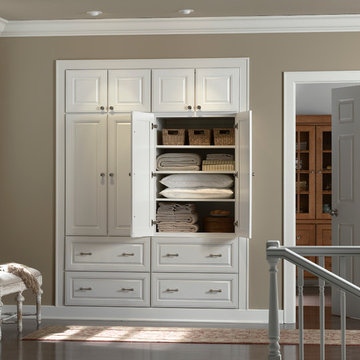
Exemple d'un couloir chic de taille moyenne avec un mur beige et parquet foncé.
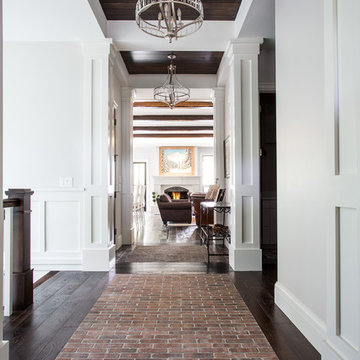
Scot Zimmerman
Exemple d'un grand couloir nature avec un mur blanc, parquet foncé et un sol marron.
Exemple d'un grand couloir nature avec un mur blanc, parquet foncé et un sol marron.

Inspiration pour un couloir traditionnel de taille moyenne avec un mur blanc, parquet foncé et un sol marron.

Full gut renovation and facade restoration of an historic 1850s wood-frame townhouse. The current owners found the building as a decaying, vacant SRO (single room occupancy) dwelling with approximately 9 rooming units. The building has been converted to a two-family house with an owner’s triplex over a garden-level rental.
Due to the fact that the very little of the existing structure was serviceable and the change of occupancy necessitated major layout changes, nC2 was able to propose an especially creative and unconventional design for the triplex. This design centers around a continuous 2-run stair which connects the main living space on the parlor level to a family room on the second floor and, finally, to a studio space on the third, thus linking all of the public and semi-public spaces with a single architectural element. This scheme is further enhanced through the use of a wood-slat screen wall which functions as a guardrail for the stair as well as a light-filtering element tying all of the floors together, as well its culmination in a 5’ x 25’ skylight.
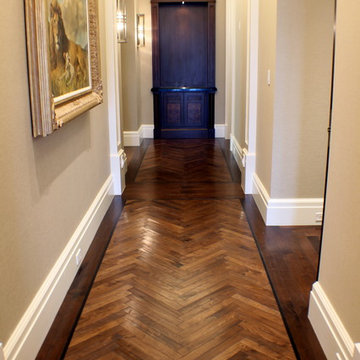
This walnut herringbone pattern 'carpet' defined with a deep ebony inlay and painstakingly oiled and burnished to a rich patina commands the expansive hallway.
Photo: Michael Price
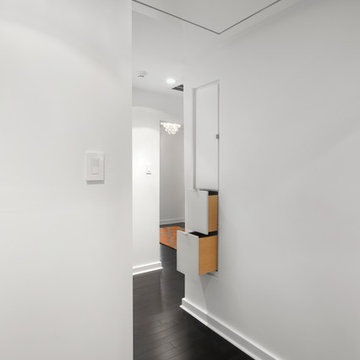
A specialty cabinet was designed in a space too deep and narrow to be accessed from only one side. The upper part of the cabinet is accessible from both sides so linens can be retrieved or restocked without disturbing the bathroom occupant.
Photography by Juliana Franco

©Edward Butera / ibi designs / Boca Raton, Florida
Inspiration pour un très grand couloir design avec un mur blanc, un sol en carrelage de porcelaine et un sol blanc.
Inspiration pour un très grand couloir design avec un mur blanc, un sol en carrelage de porcelaine et un sol blanc.
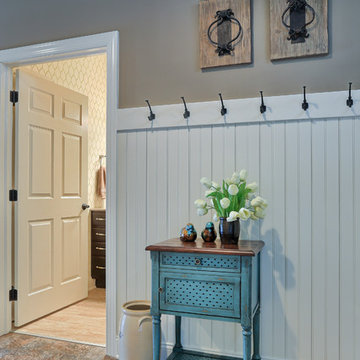
Hallway at 799 Whitman Road, Lebanon, PA.
Photo: Justin Tearney
Réalisation d'un grand couloir champêtre avec un mur beige et parquet foncé.
Réalisation d'un grand couloir champêtre avec un mur beige et parquet foncé.
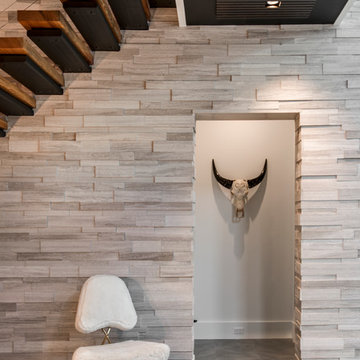
@Amber Frederiksen Photography
Cette photo montre un grand couloir tendance avec un mur blanc et un sol en carrelage de porcelaine.
Cette photo montre un grand couloir tendance avec un mur blanc et un sol en carrelage de porcelaine.
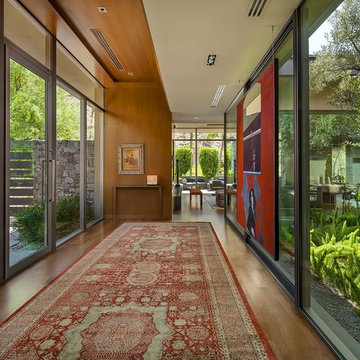
The foyer sets the tone for the home, refined yet welcoming, connected to the outdoors, and inspired by the art collection. The warm character of the wood paneling is complemented by the glass walls.
Photo credits: Michael Baxter
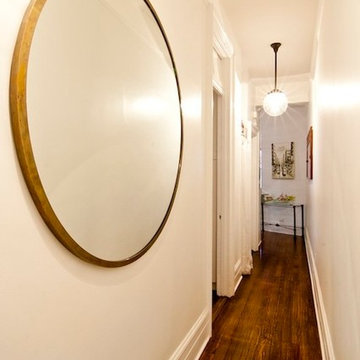
Project consisted of a full-gut renovation in a Chelsea apartment in New York City. This is the hallway.
Idées déco pour un petit couloir classique avec un mur blanc, parquet foncé et un sol marron.
Idées déco pour un petit couloir classique avec un mur blanc, parquet foncé et un sol marron.
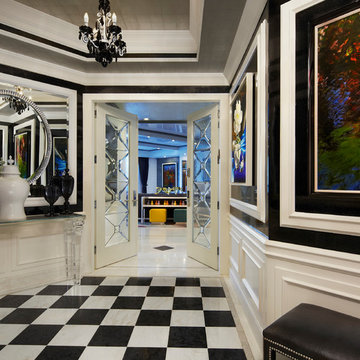
Idées déco pour un couloir contemporain de taille moyenne avec un sol en carrelage de porcelaine, un sol multicolore et un mur multicolore.
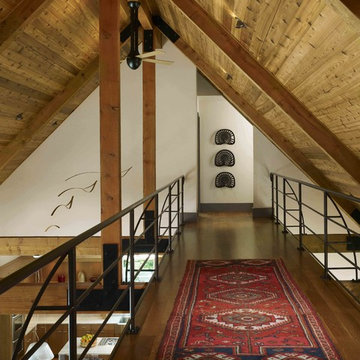
A contemporary interpretation of nostalgic farmhouse style, this Indiana home nods to its rural setting while updating tradition. A central great room, eclectic objects, and farm implements reimagined as sculpture define its modern sensibility.
Photos by Hedrich Blessing

Aménagement d'un très grand couloir classique avec un mur beige, parquet foncé et un sol marron.
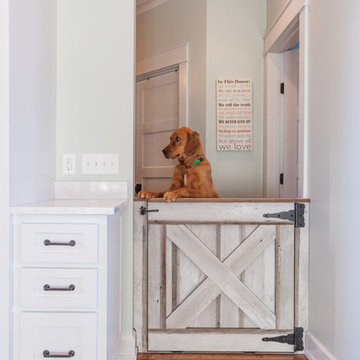
Photos by Jordan Powers
John Fritz Construction
Réalisation d'un couloir tradition avec un mur blanc et parquet foncé.
Réalisation d'un couloir tradition avec un mur blanc et parquet foncé.
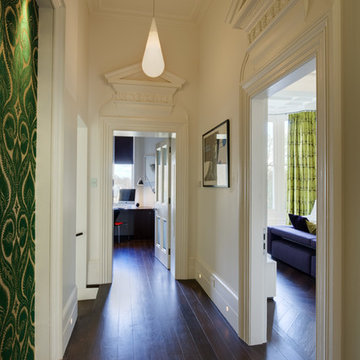
We were commissioned to transform a large run-down flat occupying the ground floor and basement of a grand house in Hampstead into a spectacular contemporary apartment.
The property was originally built for a gentleman artist in the 1870s who installed various features including the gothic panelling and stained glass in the living room, acquired from a French church.
Since its conversion into a boarding house soon after the First World War, and then flats in the 1960s, hardly any remedial work had been undertaken and the property was in a parlous state.
Photography: Bruce Heming
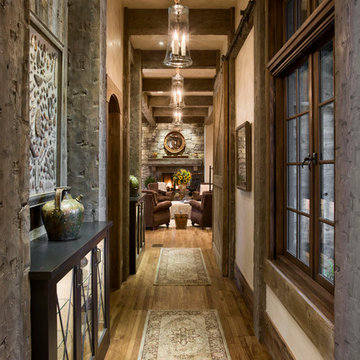
Roger Wade Studio
Cette photo montre un couloir montagne avec un mur beige et parquet foncé.
Cette photo montre un couloir montagne avec un mur beige et parquet foncé.
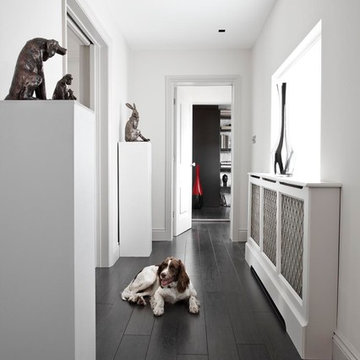
Réalisation d'un couloir design avec un mur blanc, parquet foncé et un sol noir.
Idées déco de couloirs avec parquet foncé et un sol en carrelage de porcelaine
4