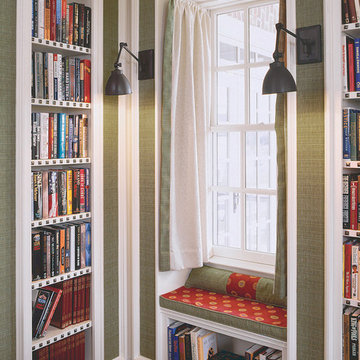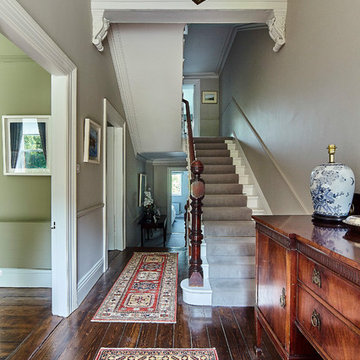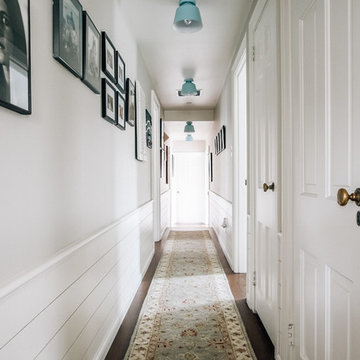Idées déco de couloirs avec parquet foncé et un sol en carrelage de porcelaine
Trier par :
Budget
Trier par:Populaires du jour
41 - 60 sur 15 385 photos
1 sur 3
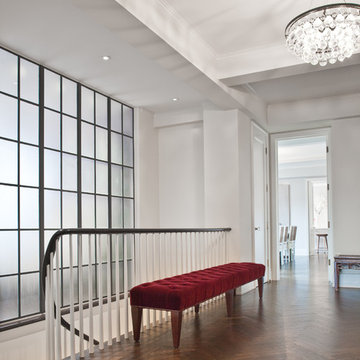
photo credit: Theo Morrison
Cette photo montre un couloir chic avec un mur blanc et parquet foncé.
Cette photo montre un couloir chic avec un mur blanc et parquet foncé.
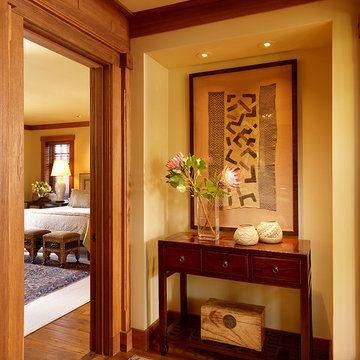
Matthew Millman
Cette photo montre un couloir chic avec un mur beige et parquet foncé.
Cette photo montre un couloir chic avec un mur beige et parquet foncé.

Tom Crane Photography
Idée de décoration pour un couloir tradition avec un mur blanc et parquet foncé.
Idée de décoration pour un couloir tradition avec un mur blanc et parquet foncé.
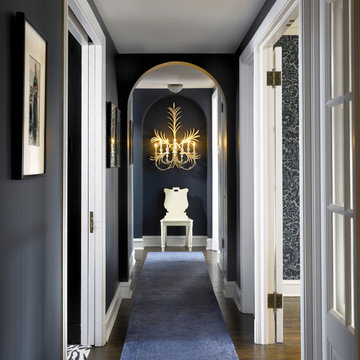
Chicago, IL • Photographs by Tony Soluri
Inspiration pour un couloir bohème avec un mur gris et parquet foncé.
Inspiration pour un couloir bohème avec un mur gris et parquet foncé.
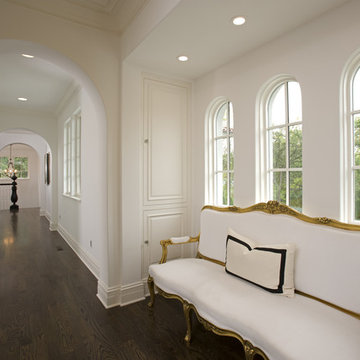
Hall & Sitting Area.
Inspiration pour un couloir méditerranéen avec un mur blanc et parquet foncé.
Inspiration pour un couloir méditerranéen avec un mur blanc et parquet foncé.
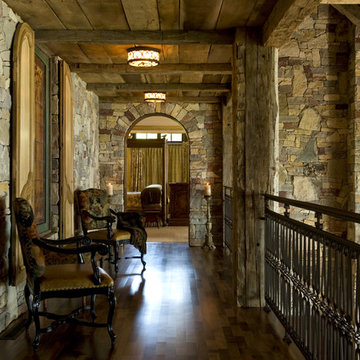
Designed by Marie Meko, Allied ASID
Cette photo montre un couloir montagne avec parquet foncé.
Cette photo montre un couloir montagne avec parquet foncé.

Custom base board with white oak flooring
Aménagement d'un couloir contemporain de taille moyenne avec un mur gris, parquet foncé et un sol marron.
Aménagement d'un couloir contemporain de taille moyenne avec un mur gris, parquet foncé et un sol marron.
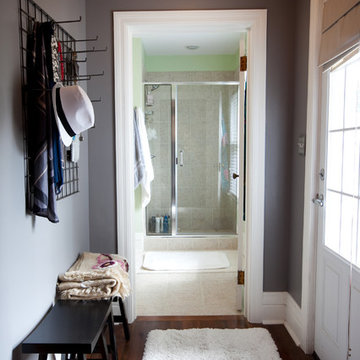
Cette image montre un couloir traditionnel avec un mur gris et parquet foncé.
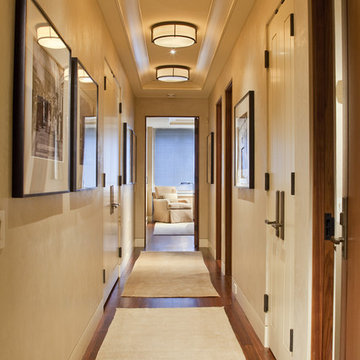
Réalisation d'un couloir design avec un mur beige et parquet foncé.
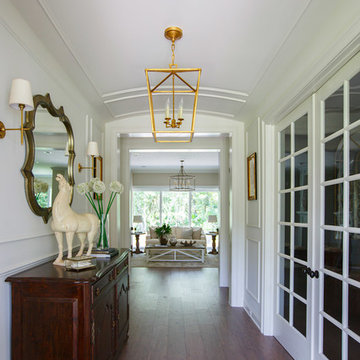
Cette image montre un couloir traditionnel de taille moyenne avec un mur blanc, parquet foncé et un sol marron.
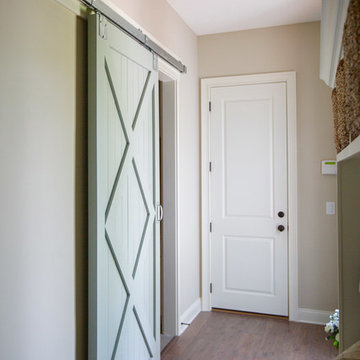
Idées déco pour un couloir craftsman de taille moyenne avec un mur beige, parquet foncé et un sol marron.

Cette image montre un petit couloir design avec un mur blanc, un sol en carrelage de porcelaine, un sol beige et un plafond décaissé.
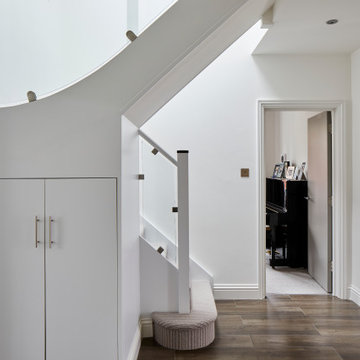
Large spacious hallway.
Idées déco pour un couloir contemporain avec un mur blanc, parquet foncé et un sol marron.
Idées déco pour un couloir contemporain avec un mur blanc, parquet foncé et un sol marron.
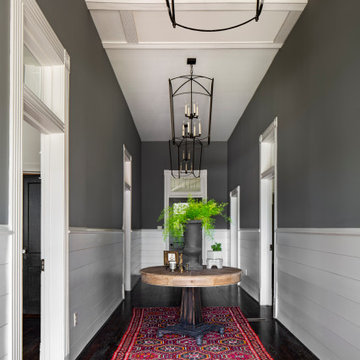
Cette photo montre un grand couloir chic avec un mur multicolore, parquet foncé et un sol marron.
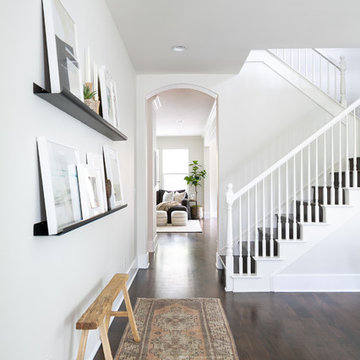
Cette photo montre un couloir bord de mer avec un mur blanc, parquet foncé et un sol marron.
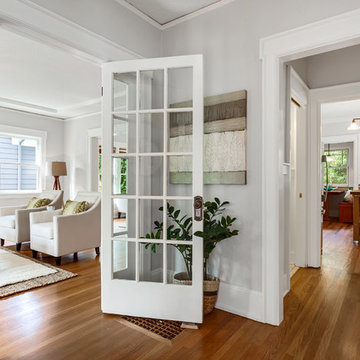
The ground floor hall leading to the living room and kitchen of this craftsman home.
Inspiration pour un couloir craftsman avec un mur gris et parquet foncé.
Inspiration pour un couloir craftsman avec un mur gris et parquet foncé.

The Design Styles Architecture team beautifully remodeled the exterior and interior of this Carolina Circle home. The home was originally built in 1973 and was 5,860 SF; the remodel added 1,000 SF to the total under air square-footage. The exterior of the home was revamped to take your typical Mediterranean house with yellow exterior paint and red Spanish style roof and update it to a sleek exterior with gray roof, dark brown trim, and light cream walls. Additions were done to the home to provide more square footage under roof and more room for entertaining. The master bathroom was pushed out several feet to create a spacious marbled master en-suite with walk in shower, standing tub, walk in closets, and vanity spaces. A balcony was created to extend off of the second story of the home, creating a covered lanai and outdoor kitchen on the first floor. Ornamental columns and wrought iron details inside the home were removed or updated to create a clean and sophisticated interior. The master bedroom took the existing beam support for the ceiling and reworked it to create a visually stunning ceiling feature complete with up-lighting and hanging chandelier creating a warm glow and ambiance to the space. An existing second story outdoor balcony was converted and tied in to the under air square footage of the home, and is now used as a workout room that overlooks the ocean. The existing pool and outdoor area completely updated and now features a dock, a boat lift, fire features and outdoor dining/ kitchen.
Photo by: Design Styles Architecture
Idées déco de couloirs avec parquet foncé et un sol en carrelage de porcelaine
3
