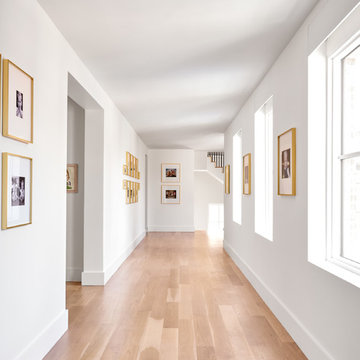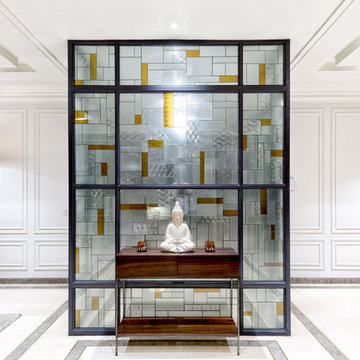Idées déco de couloirs avec un mur blanc
Trier par :
Budget
Trier par:Populaires du jour
141 - 160 sur 32 728 photos
1 sur 2
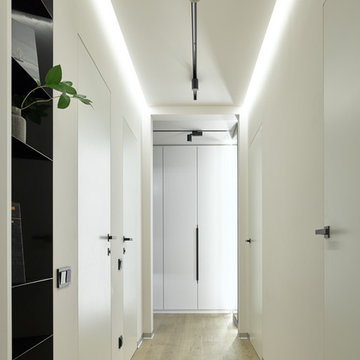
Интерьер коридора. Встроенные шкафы и стеллаж выполнены по эскизам авторов проекта.
Авторский коллектив : Екатерина Вязьминова, Иван Сельвинский
Фото : Сергей Ананьев
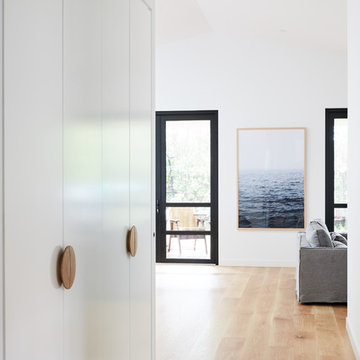
Tall linen doors in raw MDF (painted by client) with custom round timber handles in American Oak from Auburn Woodturning.
Aménagement d'un grand couloir scandinave avec un mur blanc et parquet clair.
Aménagement d'un grand couloir scandinave avec un mur blanc et parquet clair.
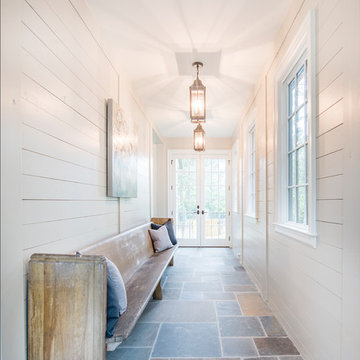
Lauren Ustad - Peppermint Photography
Aménagement d'un couloir campagne avec un mur blanc et un sol multicolore.
Aménagement d'un couloir campagne avec un mur blanc et un sol multicolore.
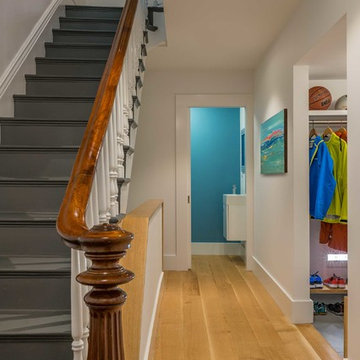
Eric Roth Photo
Idées déco pour un couloir classique de taille moyenne avec un mur blanc et un sol en bois brun.
Idées déco pour un couloir classique de taille moyenne avec un mur blanc et un sol en bois brun.
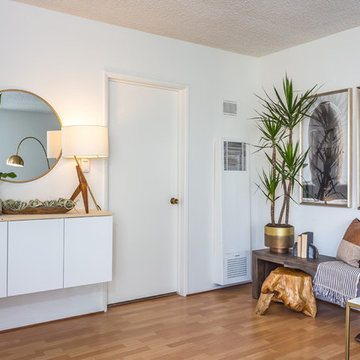
www.danieldahlerphotography.com
Aménagement d'un couloir moderne de taille moyenne avec un mur blanc, parquet clair et un sol beige.
Aménagement d'un couloir moderne de taille moyenne avec un mur blanc, parquet clair et un sol beige.
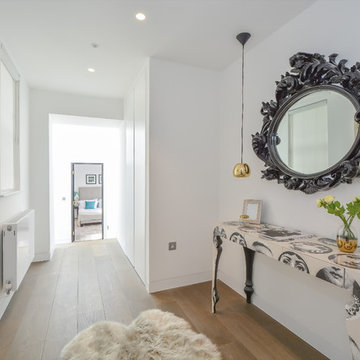
Réalisation d'un couloir bohème de taille moyenne avec un mur blanc, un sol en bois brun et un sol marron.
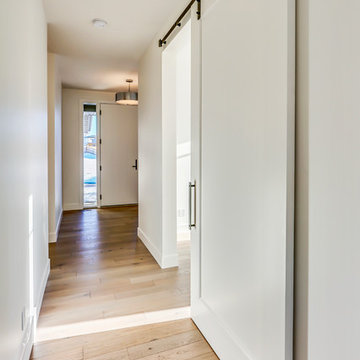
Aménagement d'un couloir classique de taille moyenne avec un mur blanc, parquet clair et un sol marron.
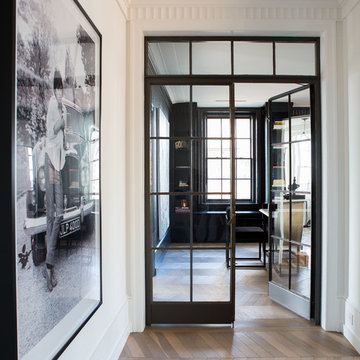
Rachel McGinn Photography
Aménagement d'un couloir classique avec un mur blanc et un sol marron.
Aménagement d'un couloir classique avec un mur blanc et un sol marron.

These clients requested a first-floor makeover of their home involving an outdated sunroom and a new kitchen, as well as adding a pantry, locker area, and updating their laundry and powder bath. The new sunroom was rebuilt with a contemporary feel that blends perfectly with the home’s architecture. An abundance of natural light floods these spaces through the floor to ceiling windows and oversized skylights. An existing exterior kitchen wall was removed completely to open the space into a new modern kitchen, complete with custom white painted cabinetry with a walnut stained island. Just off the kitchen, a glass-front "lighted dish pantry" was incorporated into a hallway alcove. This space also has a large walk-in pantry that provides a space for the microwave and plenty of compartmentalized built-in storage. The back-hall area features white custom-built lockers for shoes and back packs, with stained a walnut bench. And to round out the renovation, the laundry and powder bath also received complete updates with custom built cabinetry and new countertops. The transformation is a stunning modern first floor renovation that is timeless in style and is a hub for this growing family to enjoy for years to come.
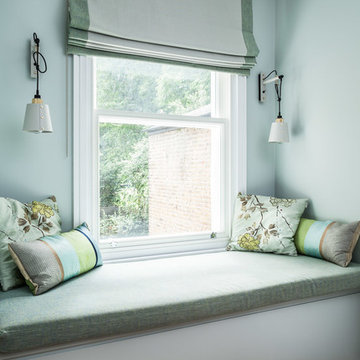
David Butler
Inspiration pour un couloir traditionnel de taille moyenne avec un mur blanc et un sol marron.
Inspiration pour un couloir traditionnel de taille moyenne avec un mur blanc et un sol marron.
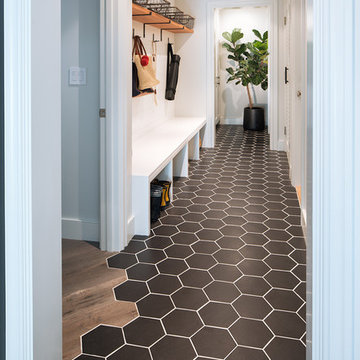
Johnathan Mitchell Photography
Cette image montre un couloir traditionnel de taille moyenne avec parquet foncé, un sol gris et un mur blanc.
Cette image montre un couloir traditionnel de taille moyenne avec parquet foncé, un sol gris et un mur blanc.
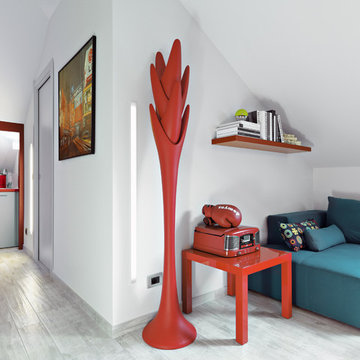
ph by © adriano pecchio
Progetto Davide Varetto architetto
Aménagement d'un petit couloir moderne avec un mur blanc et un sol en carrelage de porcelaine.
Aménagement d'un petit couloir moderne avec un mur blanc et un sol en carrelage de porcelaine.
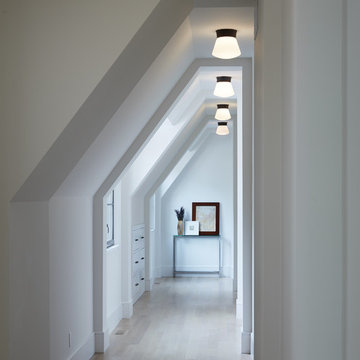
Corey Gaffer
Réalisation d'un couloir tradition avec un mur blanc, parquet clair et un sol beige.
Réalisation d'un couloir tradition avec un mur blanc, parquet clair et un sol beige.
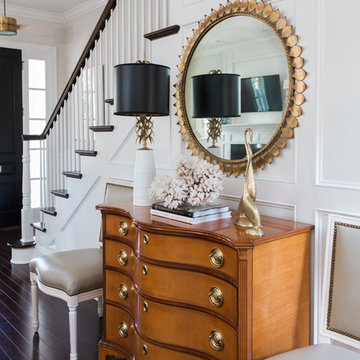
Wood wall and open stairs.
Idée de décoration pour un petit couloir tradition avec un mur blanc, parquet foncé et un sol marron.
Idée de décoration pour un petit couloir tradition avec un mur blanc, parquet foncé et un sol marron.
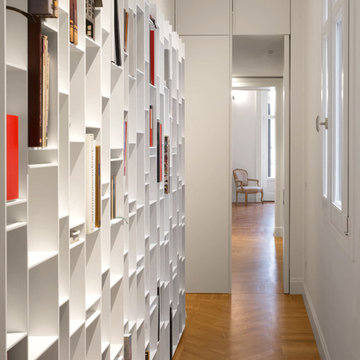
Idée de décoration pour un couloir design de taille moyenne avec un mur blanc et un sol en bois brun.
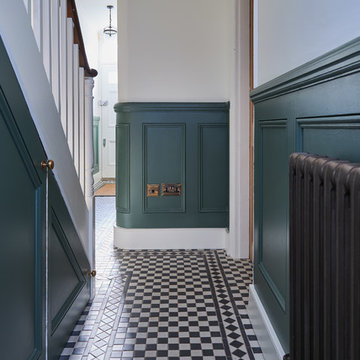
Gabor Hevesi
Réalisation d'un grand couloir avec un mur blanc et un sol en carrelage de céramique.
Réalisation d'un grand couloir avec un mur blanc et un sol en carrelage de céramique.
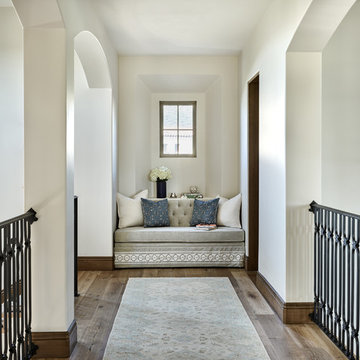
Réalisation d'un couloir méditerranéen de taille moyenne avec un mur blanc, un sol en bois brun et un sol marron.
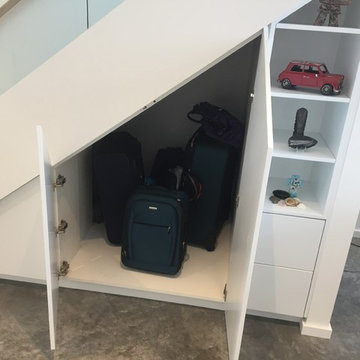
Cette photo montre un couloir moderne de taille moyenne avec un mur blanc et sol en béton ciré.
Idées déco de couloirs avec un mur blanc
8
