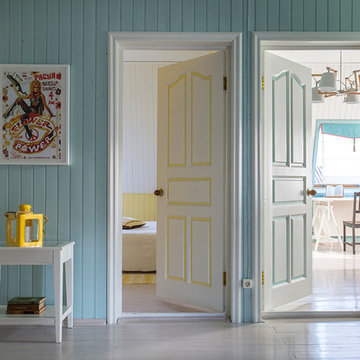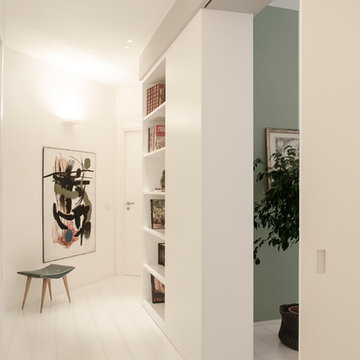Idées déco de couloirs avec parquet peint
Trier par :
Budget
Trier par:Populaires du jour
21 - 40 sur 649 photos
1 sur 2
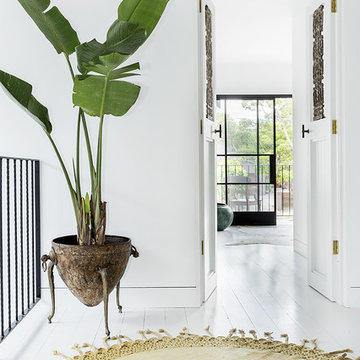
Webntime Photography
Let Me List Your Air BNB
Inspiration pour un couloir nordique de taille moyenne avec un mur blanc et parquet peint.
Inspiration pour un couloir nordique de taille moyenne avec un mur blanc et parquet peint.
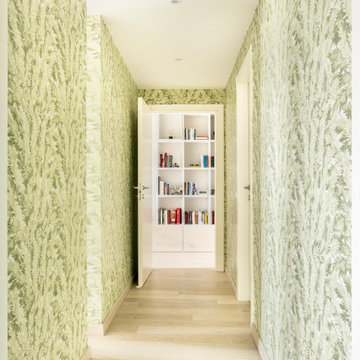
Réalisation d'un couloir design de taille moyenne avec un mur gris, parquet peint et un sol beige.
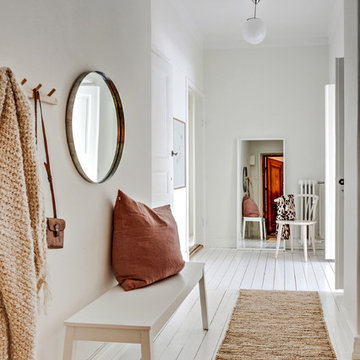
Cette image montre un petit couloir nordique avec un mur blanc, parquet peint et un sol blanc.
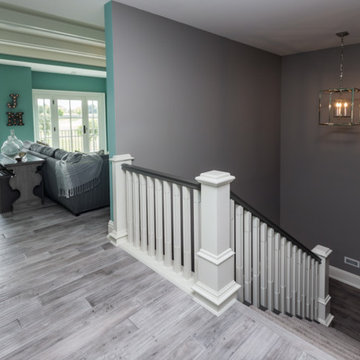
Exemple d'un couloir chic de taille moyenne avec un mur gris, parquet peint et un sol gris.
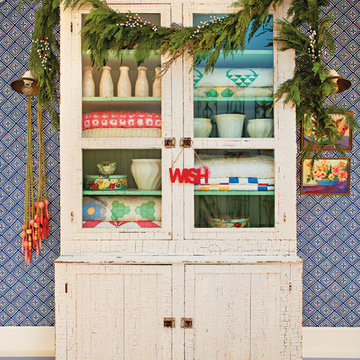
Bret Gum for Cottages and Bungalows
Cette photo montre un couloir éclectique avec un mur bleu, parquet peint et un sol bleu.
Cette photo montre un couloir éclectique avec un mur bleu, parquet peint et un sol bleu.
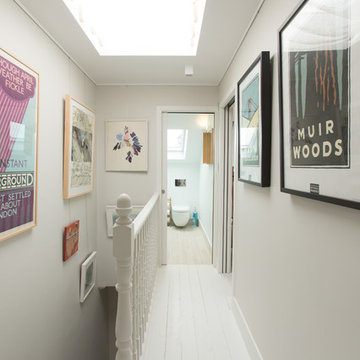
M O Shea photography
Inspiration pour un couloir traditionnel avec un mur gris, parquet peint et un sol blanc.
Inspiration pour un couloir traditionnel avec un mur gris, parquet peint et un sol blanc.

When Cummings Architects first met with the owners of this understated country farmhouse, the building’s layout and design was an incoherent jumble. The original bones of the building were almost unrecognizable. All of the original windows, doors, flooring, and trims – even the country kitchen – had been removed. Mathew and his team began a thorough design discovery process to find the design solution that would enable them to breathe life back into the old farmhouse in a way that acknowledged the building’s venerable history while also providing for a modern living by a growing family.
The redesign included the addition of a new eat-in kitchen, bedrooms, bathrooms, wrap around porch, and stone fireplaces. To begin the transforming restoration, the team designed a generous, twenty-four square foot kitchen addition with custom, farmers-style cabinetry and timber framing. The team walked the homeowners through each detail the cabinetry layout, materials, and finishes. Salvaged materials were used and authentic craftsmanship lent a sense of place and history to the fabric of the space.
The new master suite included a cathedral ceiling showcasing beautifully worn salvaged timbers. The team continued with the farm theme, using sliding barn doors to separate the custom-designed master bath and closet. The new second-floor hallway features a bold, red floor while new transoms in each bedroom let in plenty of light. A summer stair, detailed and crafted with authentic details, was added for additional access and charm.
Finally, a welcoming farmer’s porch wraps around the side entry, connecting to the rear yard via a gracefully engineered grade. This large outdoor space provides seating for large groups of people to visit and dine next to the beautiful outdoor landscape and the new exterior stone fireplace.
Though it had temporarily lost its identity, with the help of the team at Cummings Architects, this lovely farmhouse has regained not only its former charm but also a new life through beautifully integrated modern features designed for today’s family.
Photo by Eric Roth
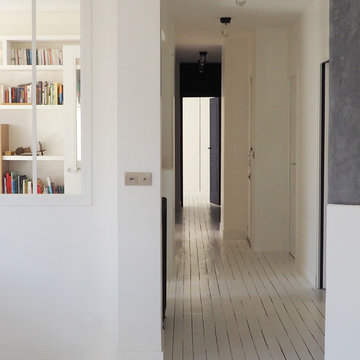
Réalisation d'un couloir design de taille moyenne avec un mur blanc, parquet peint et un sol blanc.
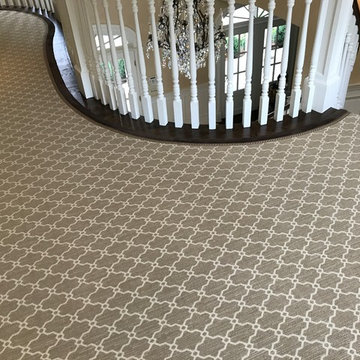
This is a picture of a custom made hallway runner to match the stair runner in which the customer selected their "field" carpet, fabric trim inset, and outside border. We make your floors look good! Photo Credit: Ivan Bader 2017
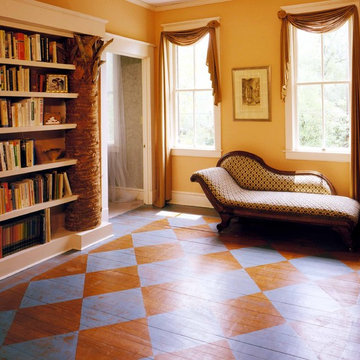
These are real Palmetto Trees that we used in the bookcases
Cette image montre un couloir bohème de taille moyenne avec parquet peint et un sol multicolore.
Cette image montre un couloir bohème de taille moyenne avec parquet peint et un sol multicolore.
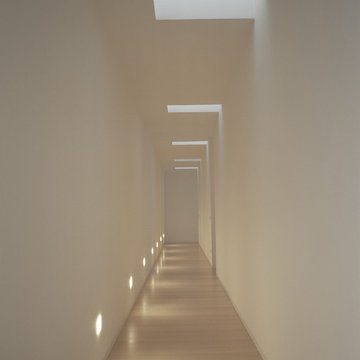
Corridoio reparto notte al piano primo.
Pavimento in acero sbiancato.
Lucernari a soffitto.
Idées déco pour un très grand couloir contemporain avec un mur blanc et parquet peint.
Idées déco pour un très grand couloir contemporain avec un mur blanc et parquet peint.
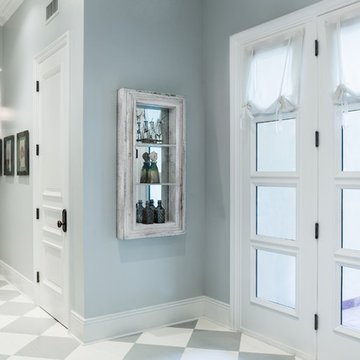
Guesthouse Hallway with French Doors.
Idée de décoration pour un couloir design de taille moyenne avec un mur gris et parquet peint.
Idée de décoration pour un couloir design de taille moyenne avec un mur gris et parquet peint.
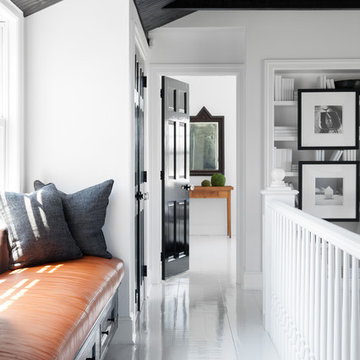
Inspiration pour un couloir marin avec un mur blanc, parquet peint et un sol blanc.
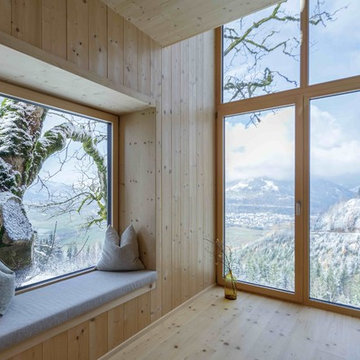
Inspiration pour un petit couloir nordique avec un mur marron, parquet peint et un sol marron.
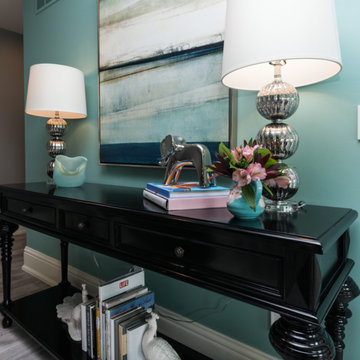
Idées déco pour un couloir moderne de taille moyenne avec un mur bleu et parquet peint.
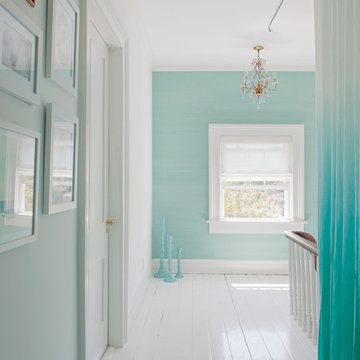
Richard Leo Johnson
Wall Color: Super White - Regal Aqua Satin, Latex Flat (Benjamin Moore)
Trim Color: Super White - Oil, Semi Gloss (Benjamin Moore)
Floor Color: Super White - Oil, Semi Gloss (Benjamin Moore)
Wallpaper: Orissa Silk TT62702 - Seabrook
Window Treatment: Custom White Linen Roman Shade (Maureen Eason Designs)
Chandelier: Hidden Galleries
Curtain System: Covoc
Curtain Fabric: Mazane Saraille - Designer's Guild
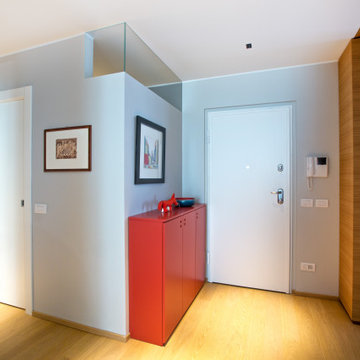
Il volume del secondo bagno è caratterizzato dal vuoto del sopraluce vetrato. Il tappeto lungo e stretto dai toni caldi ci accompagna verso le camere. I faretti neri a soffitto di Flos illuminano senza abbagliare.
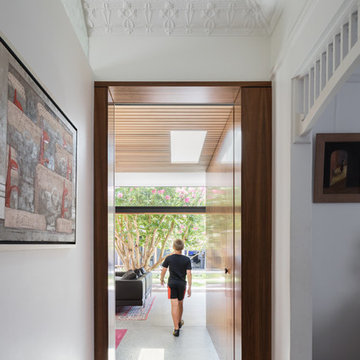
Katherine Lu
Cette image montre un couloir design de taille moyenne avec un mur blanc, parquet peint et un sol beige.
Cette image montre un couloir design de taille moyenne avec un mur blanc, parquet peint et un sol beige.
Idées déco de couloirs avec parquet peint
2
