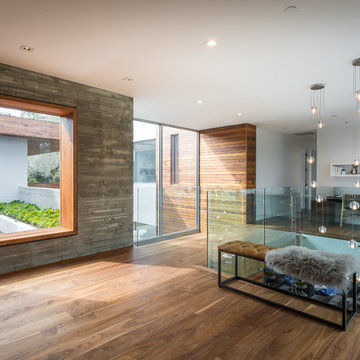Idées déco de couloirs avec un sol marron
Trier par :
Budget
Trier par:Populaires du jour
221 - 240 sur 17 118 photos
1 sur 2
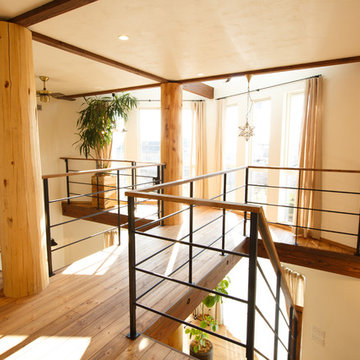
Idées déco pour un couloir asiatique avec un mur blanc, un sol en bois brun et un sol marron.
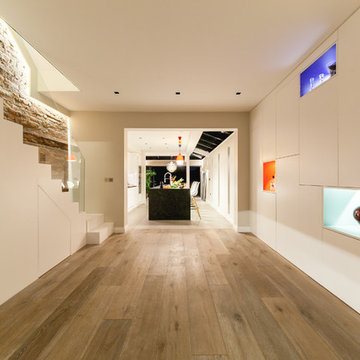
FAMILY HOME IN SURREY
The architectural remodelling, fitting out and decoration of a lovely semi-detached Edwardian house in Weybridge, Surrey.
We were approached by an ambitious couple who’d recently sold up and moved out of London in pursuit of a slower-paced life in Surrey. They had just bought this house and already had grand visions of transforming it into a spacious, classy family home.
Architecturally, the existing house needed a complete rethink. It had lots of poky rooms with a small galley kitchen, all connected by a narrow corridor – the typical layout of a semi-detached property of its era; dated and unsuitable for modern life.
MODERNIST INTERIOR ARCHITECTURE
Our plan was to remove all of the internal walls – to relocate the central stairwell and to extend out at the back to create one giant open-plan living space!
To maximise the impact of this on entering the house, we wanted to create an uninterrupted view from the front door, all the way to the end of the garden.
Working closely with the architect, structural engineer, LPA and Building Control, we produced the technical drawings required for planning and tendering and managed both of these stages of the project.
QUIRKY DESIGN FEATURES
At our clients’ request, we incorporated a contemporary wall mounted wood burning stove in the dining area of the house, with external flue and dedicated log store.
The staircase was an unusually simple design, with feature LED lighting, designed and built as a real labour of love (not forgetting the secret cloak room inside!)
The hallway cupboards were designed with asymmetrical niches painted in different colours, backlit with LED strips as a central feature of the house.
The side wall of the kitchen is broken up by three slot windows which create an architectural feel to the space.

Aménagement d'un grand couloir montagne avec un mur marron, sol en béton ciré et un sol marron.
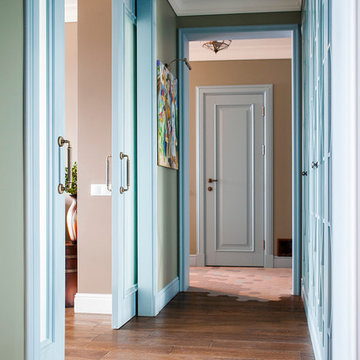
Cette image montre un couloir traditionnel avec parquet foncé, un mur vert et un sol marron.
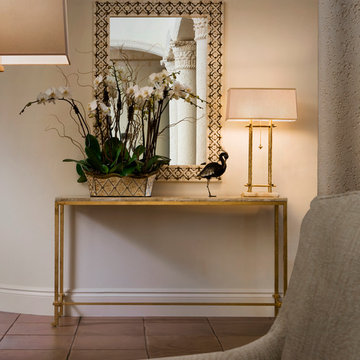
Dan Forer, Photographer
Aménagement d'un couloir classique de taille moyenne avec un mur beige, un sol en carrelage de céramique et un sol marron.
Aménagement d'un couloir classique de taille moyenne avec un mur beige, un sol en carrelage de céramique et un sol marron.
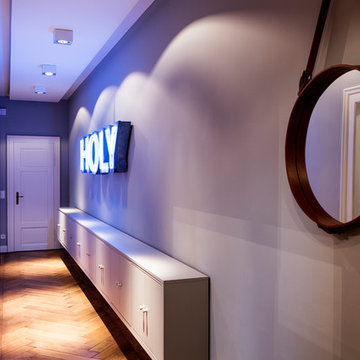
Idée de décoration pour un couloir design de taille moyenne avec un mur gris, un sol en bois brun et un sol marron.
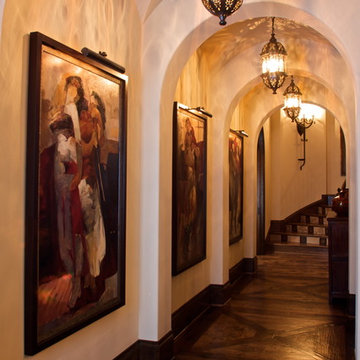
Art Gallery
Idées déco pour un couloir méditerranéen avec un mur beige, parquet foncé et un sol marron.
Idées déco pour un couloir méditerranéen avec un mur beige, parquet foncé et un sol marron.
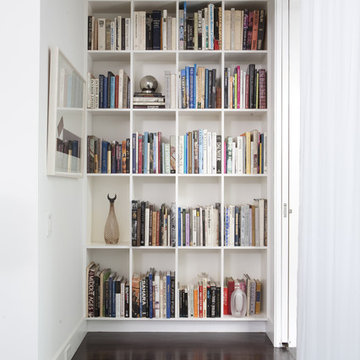
Featured in Home & Design Magazine, this Chevy Chase home was inspired by Hugh Newell Jacobsen and built/designed by Anthony Wilder's team of architects and designers.
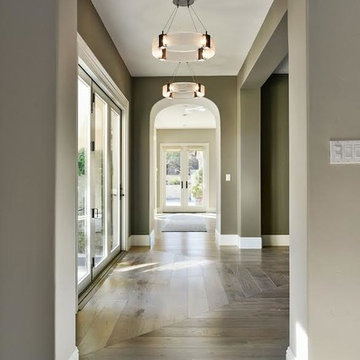
Cette image montre un couloir traditionnel de taille moyenne avec un mur beige, parquet clair et un sol marron.
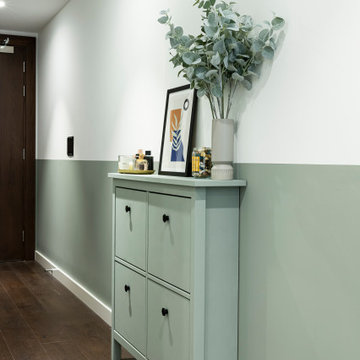
Project Battersea was all about creating a muted colour scheme but embracing bold accents to create tranquil Scandi design. The clients wanted to incorporate storage but still allow the apartment to feel bright and airy, we created a stunning bespoke TV unit for the clients for all of their book and another bespoke wardrobe in the guest bedroom. We created a space that was inviting and calming to be in.
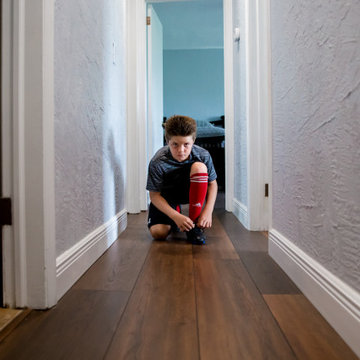
Inspired by summers at the cabin among redwoods and pines. Weathered rustic notes with deep reds and subtle grays.
Pet safe, kid-friendly... and mess-proof.
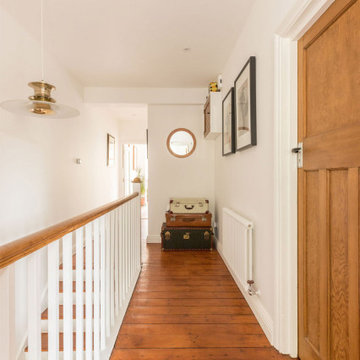
The hallway is decorated with stunning wall art, carefully selected by the clients and working beautifully with the other finishes in the space. The hardwood flooring throughout was sanded back and re-stained, with the red tones pairing nicely with the red in the parquet in the living area to keep the space flowing. The handrail of the balustrade was sanded back and restained to match the wood flooring. The loft hatch previously didn't feature a cover, so we fitted a simple painted door, along with a pull-down wood ladder for ease of loft access. Traditional style radiators were fitted throughout to work with the rest of the property. Dulux's Brilliant White paint was used to coat the walls and ceiling, being a lovely fresh backdrop for the various furnishings, wall art and plants to be styled throughout.
Discover more at: https://absoluteprojectmanagement.com/portfolio/pete-miky-hackney/
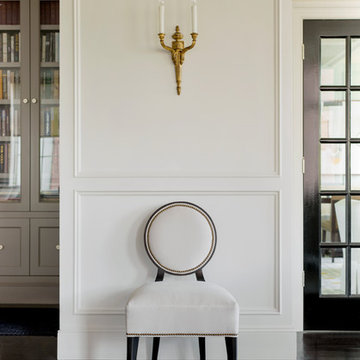
After an extension renovation, this almost 5,000 square foot city residence now exudes quiet luxury. Long sight lines were established to capitalize on expansive views. The introduction of classical proportions throughout elevates one’s experience of the space.
Luxe materials and architectural detailing build in functionality and showcase a curated collection of books and contemporary art. Clean-lined custom furniture offers a supremely comfortable welcome to extended family and friends. Vintage French and Italian lighting join well-edited artifacts in sparking conversation while evoking memories of world travel.
Interiors by Lisa Tharp. Photography by Max Kim-Bee.
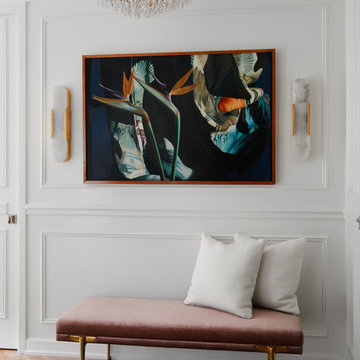
Dustin Halleck
Cette photo montre un couloir tendance avec un mur blanc, un sol en bois brun et un sol marron.
Cette photo montre un couloir tendance avec un mur blanc, un sol en bois brun et un sol marron.
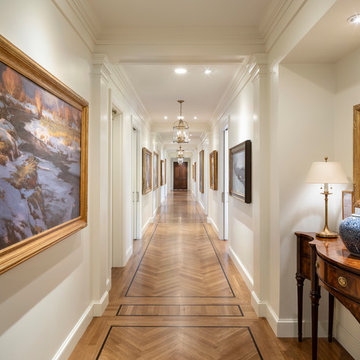
Joshua Caldwell Photography
Cette photo montre un couloir chic avec un mur blanc, un sol en bois brun et un sol marron.
Cette photo montre un couloir chic avec un mur blanc, un sol en bois brun et un sol marron.
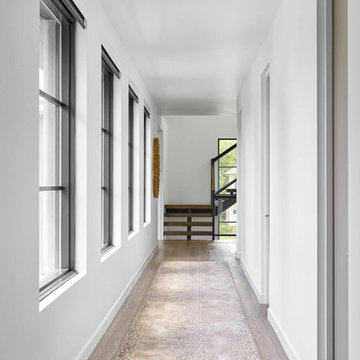
Aménagement d'un grand couloir contemporain avec un mur blanc, parquet foncé et un sol marron.
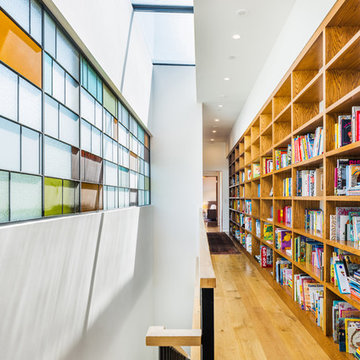
DNA_Photography
Cette photo montre un couloir tendance avec un mur blanc, parquet clair et un sol marron.
Cette photo montre un couloir tendance avec un mur blanc, parquet clair et un sol marron.
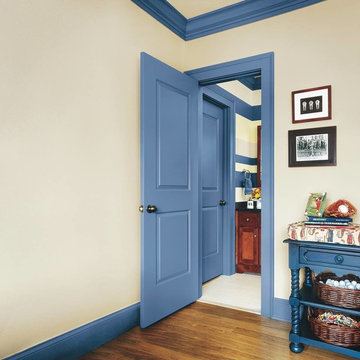
Inspiration pour un petit couloir rustique avec un mur beige, un sol en bois brun et un sol marron.
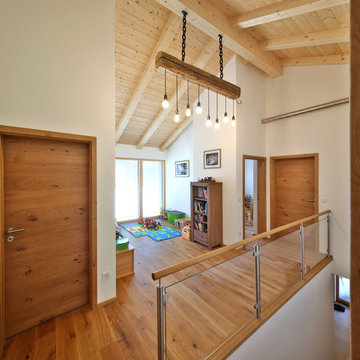
Nixdorf Fotografie
Cette photo montre un couloir tendance de taille moyenne avec un mur blanc, parquet foncé et un sol marron.
Cette photo montre un couloir tendance de taille moyenne avec un mur blanc, parquet foncé et un sol marron.
Idées déco de couloirs avec un sol marron
12
