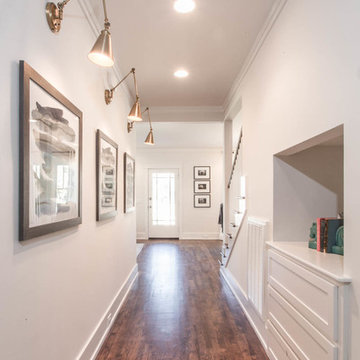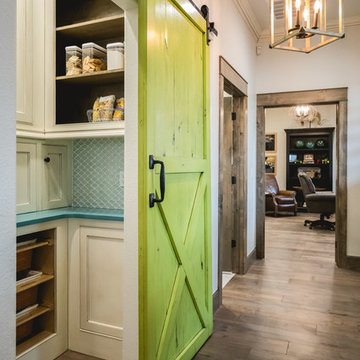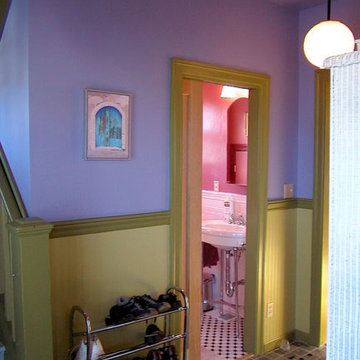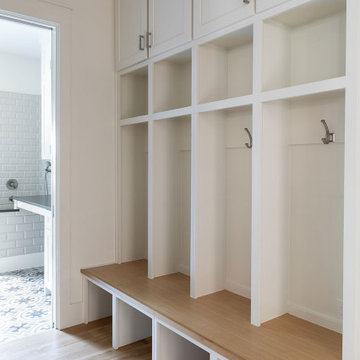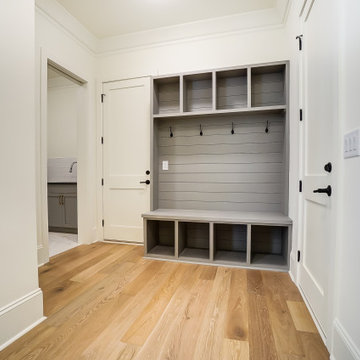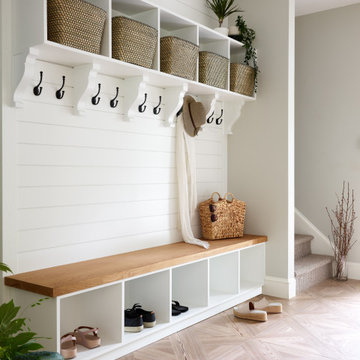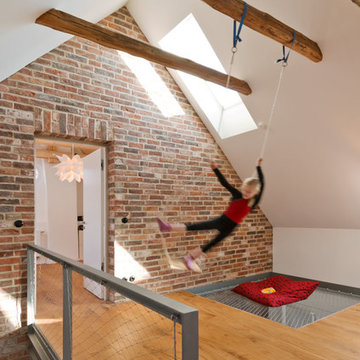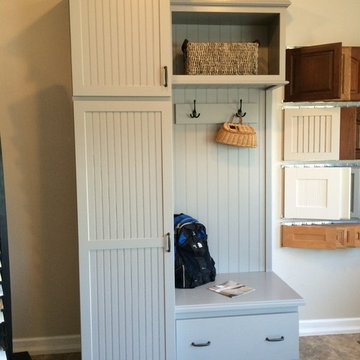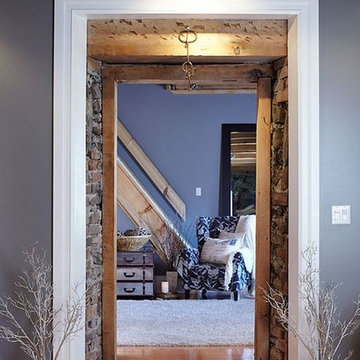Idées déco de couloirs campagne
Trier par :
Budget
Trier par:Populaires du jour
141 - 160 sur 8 529 photos
1 sur 2
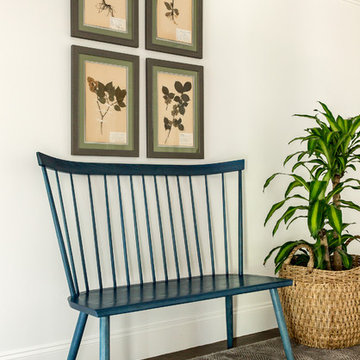
Photo by Sean Litchfield
Cette photo montre un couloir nature avec un mur blanc et parquet foncé.
Cette photo montre un couloir nature avec un mur blanc et parquet foncé.
Trouvez le bon professionnel près de chez vous
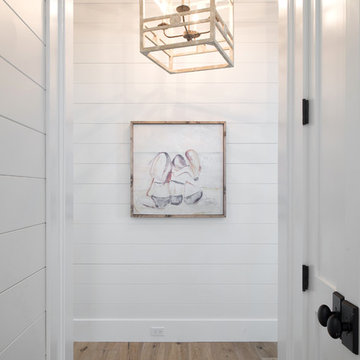
A few credits go to:“Seamus Payne Photography”
Tampa Bay Architectural Salvage, Sterling Builders in Tampa, Jeff Smith of Aude Smith Architecture in Dunedin, Chip and Joanna Gaines of “The Fixer Upper” and the makers of “Somethings’ Gotta Give”.
*************************************************************************
Buffalo Lumber specializes in Custom Milled, Factory Finished Wood Siding and Paneling. We ONLY do real wood.
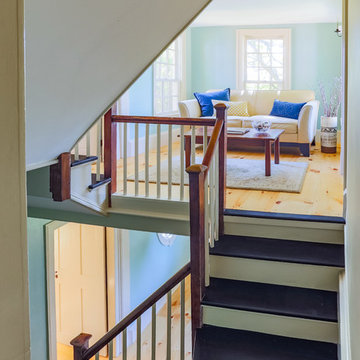
The hallway in this 18th century home includes a lovely sitting area at the top of the original staircase. The stair treads are painted black. The wood railing are original.
Eric Roth

Коридор выполнен в той же отделке, что и гостиная - обои с цветами на желтоватом теплом фоне, некоторая отсылка к Китаю. На полу в качестве арт-объекта расположилась высокая чайница, зеркало над комодом в прихожей своим узором так же рождает ассоциации с Азией.
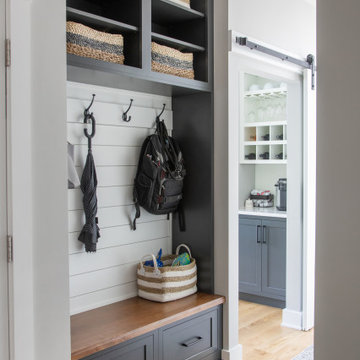
Fresh take on the farmhouse kitchen with Shiloh Cabinetry and Caesarstone countertops.
Aménagement d'un grand couloir campagne avec parquet foncé.
Aménagement d'un grand couloir campagne avec parquet foncé.
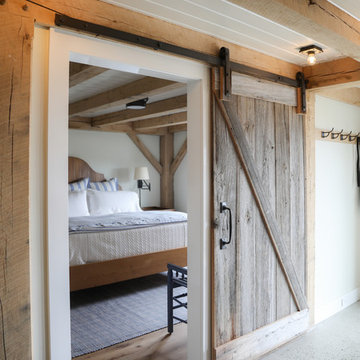
Bedroom hall with sliding barn doors.
- Maaike Bernstrom Photography.
Inspiration pour un couloir rustique de taille moyenne avec un mur blanc, sol en béton ciré et un sol gris.
Inspiration pour un couloir rustique de taille moyenne avec un mur blanc, sol en béton ciré et un sol gris.
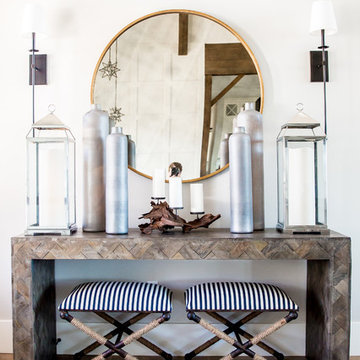
Inspiration pour un couloir rustique de taille moyenne avec un mur blanc et parquet clair.
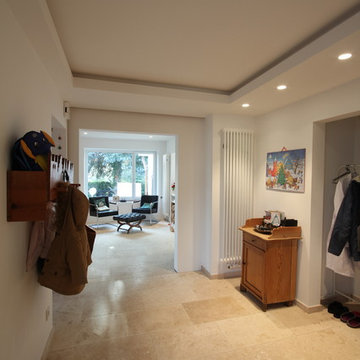
Eingangshalle mit Blickbezug in den Wohnraum
Réalisation d'un couloir champêtre.
Réalisation d'un couloir champêtre.
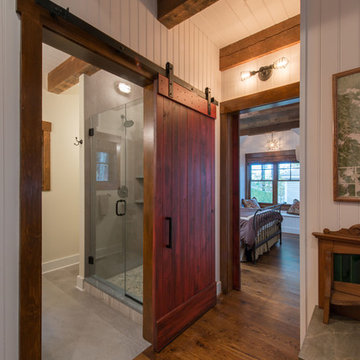
The 800 square-foot guest cottage is located on the footprint of a slightly smaller original cottage that was built three generations ago. With a failing structural system, the existing cottage had a very low sloping roof, did not provide for a lot of natural light and was not energy efficient. Utilizing high performing windows, doors and insulation, a total transformation of the structure occurred. A combination of clapboard and shingle siding, with standout touches of modern elegance, welcomes guests to their cozy retreat.
The cottage consists of the main living area, a small galley style kitchen, master bedroom, bathroom and sleeping loft above. The loft construction was a timber frame system utilizing recycled timbers from the Balsams Resort in northern New Hampshire. The stones for the front steps and hearth of the fireplace came from the existing cottage’s granite chimney. Stylistically, the design is a mix of both a “Cottage” style of architecture with some clean and simple “Tech” style features, such as the air-craft cable and metal railing system. The color red was used as a highlight feature, accentuated on the shed dormer window exterior frames, the vintage looking range, the sliding doors and other interior elements.
Photographer: John Hession
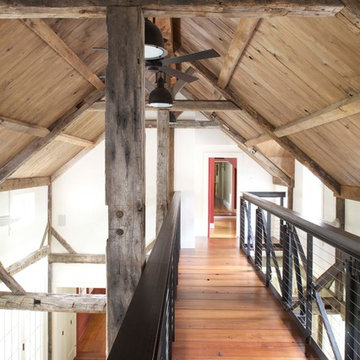
Mick Hales
Réalisation d'un couloir champêtre avec un sol en bois brun et un mur blanc.
Réalisation d'un couloir champêtre avec un sol en bois brun et un mur blanc.
Idées déco de couloirs campagne
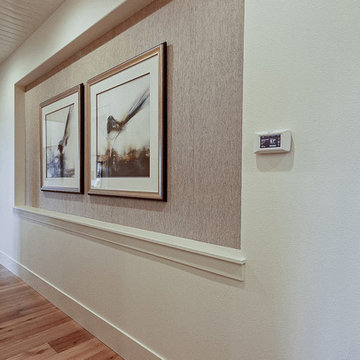
Inspired by the majesty of the Northern Lights and this family's everlasting love for Disney, this home plays host to enlighteningly open vistas and playful activity. Like its namesake, the beloved Sleeping Beauty, this home embodies family, fantasy and adventure in their truest form. Visions are seldom what they seem, but this home did begin 'Once Upon a Dream'. Welcome, to The Aurora.
8
