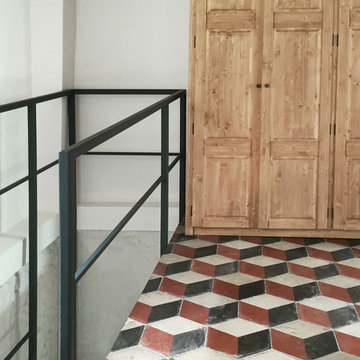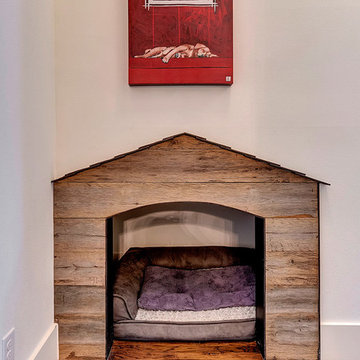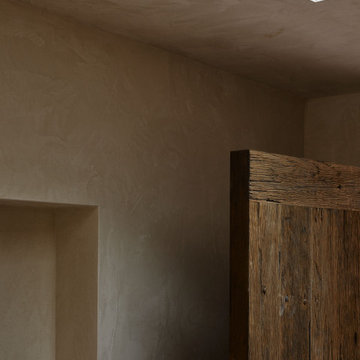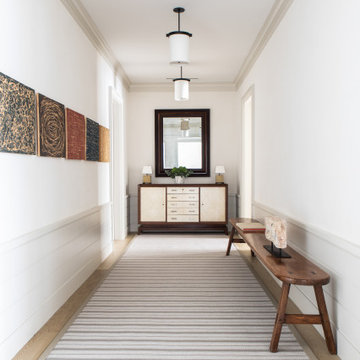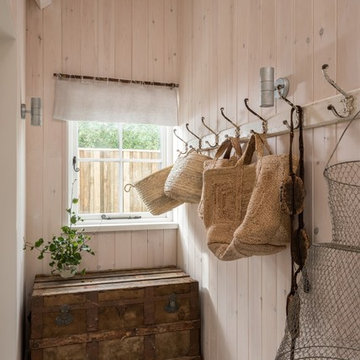Idées déco de couloirs campagne
Trier par :
Budget
Trier par:Populaires du jour
41 - 60 sur 8 529 photos
1 sur 2

The large mud room on the way to out to the garage acts as the perfect dropping station for this busy family’s lifestyle and can be nicely hidden when necessary with a secret pocket door. Walls trimmed in vertical floor to ceiling planking and painted in a dark grey against the beautiful white trim of the cubbies make a casual and subdued atmosphere. Everything but formal, we chose old cast iron wall sconces and matching ceiling fixtures replicating an old barn style. The floors were carefully planned with a light grey tile, cut into 2 inch by 18” pieces and laid in a herringbone design adding so much character and design to this small, yet memorable room.
Photography: M. Eric Honeycutt
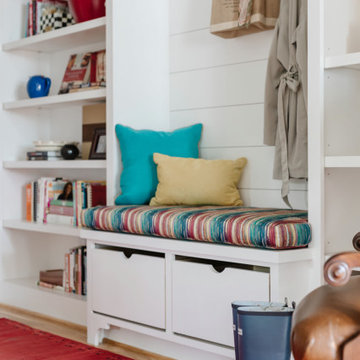
Cette image montre un petit couloir rustique avec un mur blanc, parquet clair et un sol beige.
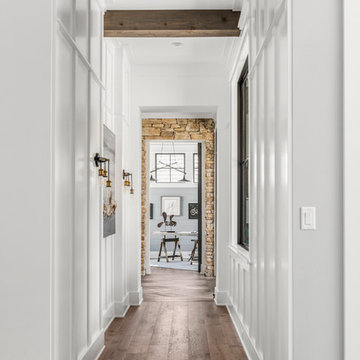
The Home Aesthetic
Réalisation d'un grand couloir champêtre avec un mur bleu et un sol en carrelage de céramique.
Réalisation d'un grand couloir champêtre avec un mur bleu et un sol en carrelage de céramique.
Trouvez le bon professionnel près de chez vous
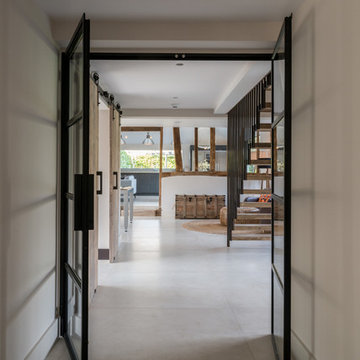
Conversion and renovation of a Grade II listed barn into a bright contemporary home
Idée de décoration pour un grand couloir champêtre avec un mur blanc, un sol en carrelage de céramique et un sol blanc.
Idée de décoration pour un grand couloir champêtre avec un mur blanc, un sol en carrelage de céramique et un sol blanc.
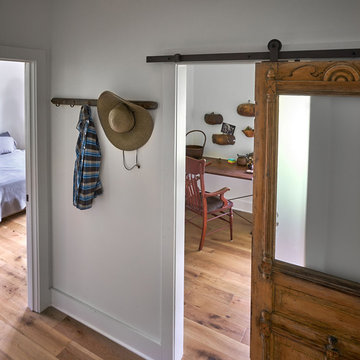
Bruce Cole Photography
Réalisation d'un petit couloir champêtre avec un mur blanc et parquet clair.
Réalisation d'un petit couloir champêtre avec un mur blanc et parquet clair.
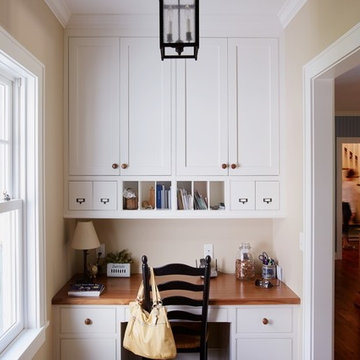
CREATIVE LIGHTING- 651.647.0111
www.creative-lighting.com
LIGHTING DESIGN: Tara Simons
tsimons@creative-lighting.com
BCD Homes/Lauren Markell: www.bcdhomes.com
PHOTO CRED: Matt Blum Photography
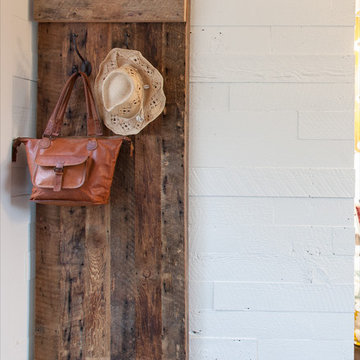
Reclaimed Wood barn door on sliding track conceals the entry to the bathroom in this guest space. The white painted walls are also reclaimed wood, lending texture and warmth to the space.

Idées déco pour un très grand couloir campagne avec un mur marron et un sol en brique.
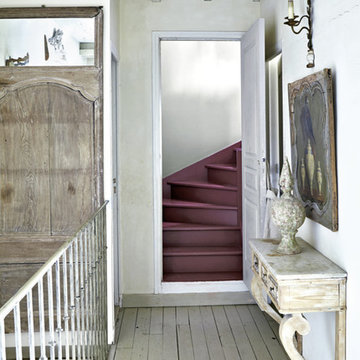
Foto: Jan Baldwin
Gebunden mit Schutzumschlag
192 Seiten, 295 Farbfotos
ISBN: 978-3-7667-2080-1
€ [D] 39,95 / € [A] 41,10 / sFr. 53.90
Cette photo montre un couloir nature.
Cette photo montre un couloir nature.

Hallways often get overlooked when finishing out a design, but not here. Our client wanted barn doors to add texture and functionality to this hallway. The barn door hardware compliments both the hardware in the kitchen and the laundry room. The reclaimed brick flooring continues throughout the kitchen, hallway, laundry, and powder bath, connecting all of the spaces together.
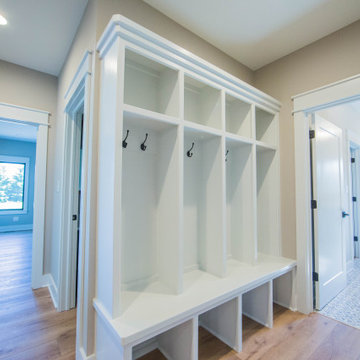
Strategically positioned near the garage door, this built-in hall tree has room for all the family's coat, bags and shoes.
Cette photo montre un couloir nature de taille moyenne avec un mur beige, un sol en bois brun et un sol marron.
Cette photo montre un couloir nature de taille moyenne avec un mur beige, un sol en bois brun et un sol marron.
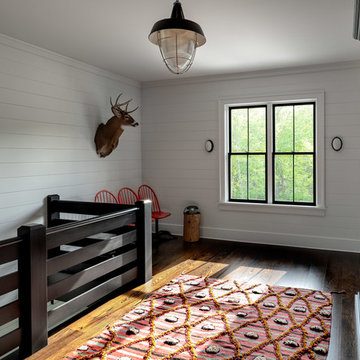
Upper hall.
Photographer: Rob Karosis
Cette photo montre un grand couloir nature avec un mur blanc, parquet foncé et un sol marron.
Cette photo montre un grand couloir nature avec un mur blanc, parquet foncé et un sol marron.

Anton Grassl
Idée de décoration pour un petit couloir champêtre avec un mur blanc, sol en béton ciré et un sol gris.
Idée de décoration pour un petit couloir champêtre avec un mur blanc, sol en béton ciré et un sol gris.
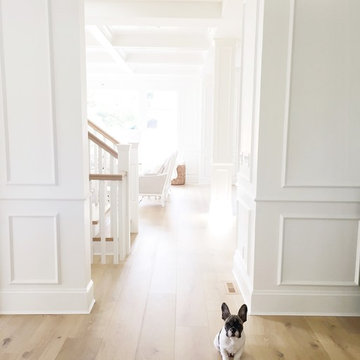
Matisse - Artistique Collection
European White Oak
Wire Brush, UV Lacquer
9.5" wide planks
Réalisation d'un couloir champêtre.
Réalisation d'un couloir champêtre.
Idées déco de couloirs campagne
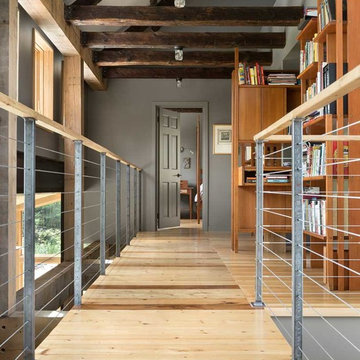
The owner’s goal was to create a lifetime family home using salvaged materials from an antique farmhouse and barn that had stood on another portion of the site. The timber roof structure, as well as interior wood cladding, and interior doors were salvaged from that house, while sustainable new materials (Maine cedar, hemlock timber and steel) and salvaged cabinetry and fixtures from a mid-century-modern teardown were interwoven to create a modern house with a strong connection to the past. Integrity® Wood-Ultrex® windows and doors were a perfect fit for this project. Integrity provided the only combination of a durable, thermally efficient exterior frame combined with a true wood interior.
3
