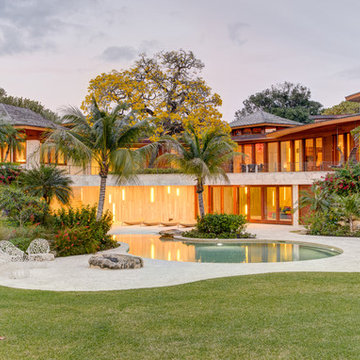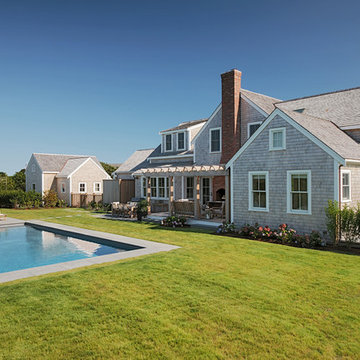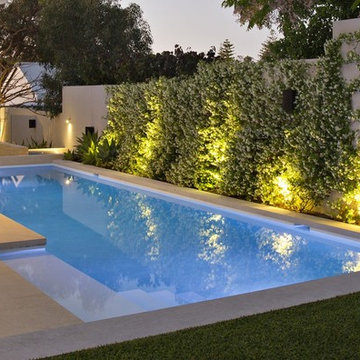Idées déco de couloirs de nage
Trier par :
Budget
Trier par:Populaires du jour
201 - 220 sur 30 805 photos
1 sur 5
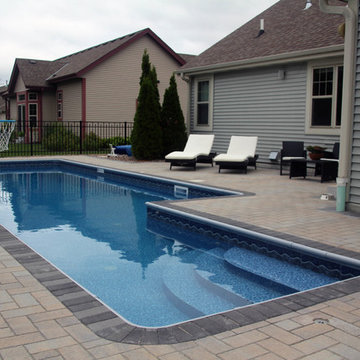
Finished Project Photo of Small Space Lap and Play Pool
Cette image montre un petit couloir de nage arrière traditionnel sur mesure avec des pavés en béton.
Cette image montre un petit couloir de nage arrière traditionnel sur mesure avec des pavés en béton.
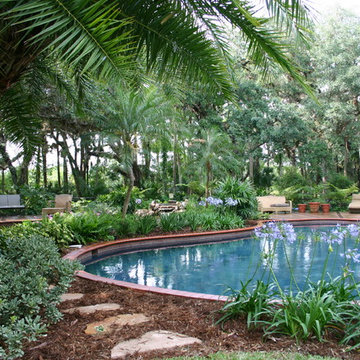
Exemple d'un couloir de nage arrière exotique sur mesure avec un point d'eau et du carrelage.
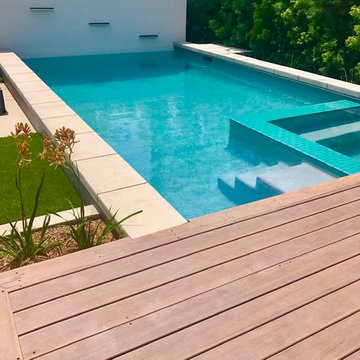
Cette image montre un couloir de nage arrière minimaliste de taille moyenne et rectangle avec une terrasse en bois.
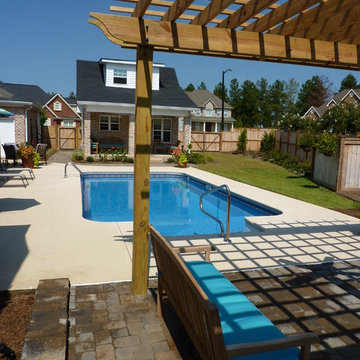
Aménagement d'un couloir de nage arrière classique de taille moyenne et rectangle avec une dalle de béton.
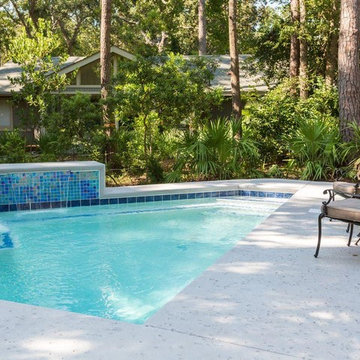
Idée de décoration pour un petit couloir de nage arrière méditerranéen en L avec des pavés en béton et un point d'eau.
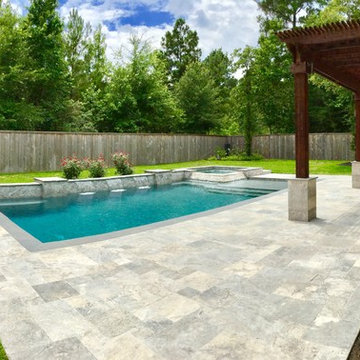
Aménagement d'un couloir de nage arrière contemporain de taille moyenne et rectangle avec un bain bouillonnant et des pavés en pierre naturelle.
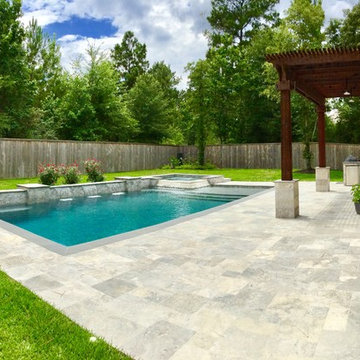
Idées déco pour un couloir de nage arrière contemporain de taille moyenne et rectangle avec un bain bouillonnant et des pavés en pierre naturelle.
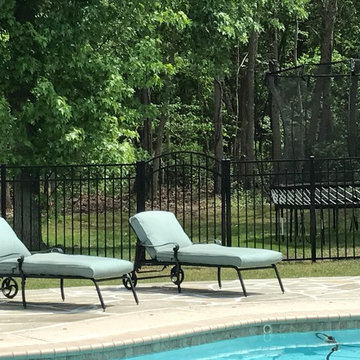
Robert LaPlante
Réalisation d'un couloir de nage arrière tradition de taille moyenne et sur mesure avec des pavés en pierre naturelle.
Réalisation d'un couloir de nage arrière tradition de taille moyenne et sur mesure avec des pavés en pierre naturelle.
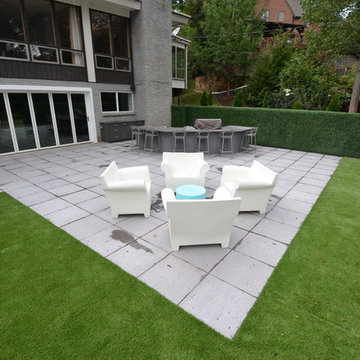
Backyard used to its full potential. Created large entertaining area by pushing pool to one side of the yard. Softened the chain link fence by adding artificial Boxwood on both sides. Built in kitchen with grill.
Photo Credit: Deborah Olson

My client for this project was a builder/ developer. He had purchased a flat two acre parcel with vineyards that was within easy walking distance of downtown St. Helena. He planned to “build for sale” a three bedroom home with a separate one bedroom guest house, a pool and a pool house. He wanted a modern type farmhouse design that opened up to the site and to the views of the hills beyond and to keep as much of the vineyards as possible. The house was designed with a central Great Room consisting of a kitchen area, a dining area, and a living area all under one roof with a central linear cupola to bring natural light into the middle of the room. One approaches the entrance to the home through a small garden with water features on both sides of a path that leads to a covered entry porch and the front door. The entry hall runs the length of the Great Room and serves as both a link to the bedroom wings, the garage, the laundry room and a small study. The entry hall also serves as an art gallery for the future owner. An interstitial space between the entry hall and the Great Room contains a pantry, a wine room, an entry closet, an electrical room and a powder room. A large deep porch on the pool/garden side of the house extends most of the length of the Great Room with a small breakfast Room at one end that opens both to the kitchen and to this porch. The Great Room and porch open up to a swimming pool that is on on axis with the front door.
The main house has two wings. One wing contains the master bedroom suite with a walk in closet and a bathroom with soaking tub in a bay window and separate toilet room and shower. The other wing at the opposite end of the househas two children’s bedrooms each with their own bathroom a small play room serving both bedrooms. A rear hallway serves the children’s wing, a Laundry Room and a Study, the garage and a stair to an Au Pair unit above the garage.
A separate small one bedroom guest house has a small living room, a kitchen, a toilet room to serve the pool and a small covered porch. The bedroom is ensuite with a full bath. This guest house faces the side of the pool and serves to provide privacy and block views ofthe neighbors to the east. A Pool house at the far end of the pool on the main axis of the house has a covered sitting area with a pizza oven, a bar area and a small bathroom. Vineyards were saved on all sides of the house to help provide a private enclave within the vines.
The exterior of the house has simple gable roofs over the major rooms of the house with sloping ceilings and large wooden trusses in the Great Room and plaster sloping ceilings in the bedrooms. The exterior siding through out is painted board and batten siding similar to farmhouses of other older homes in the area.
Clyde Construction: General Contractor
Photographed by: Paul Rollins
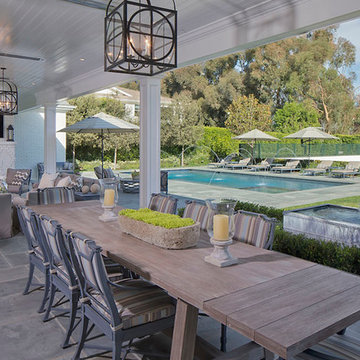
Idée de décoration pour un grand couloir de nage tradition rectangle avec un point d'eau, une cour et des pavés en pierre naturelle.
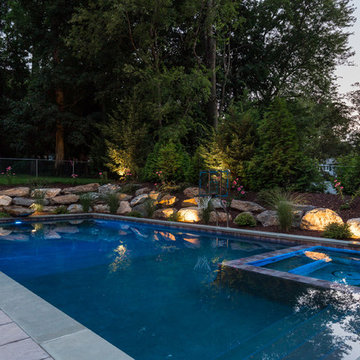
Whitewater Imagery
Exemple d'un grand couloir de nage arrière chic rectangle avec un bain bouillonnant et des pavés en pierre naturelle.
Exemple d'un grand couloir de nage arrière chic rectangle avec un bain bouillonnant et des pavés en pierre naturelle.
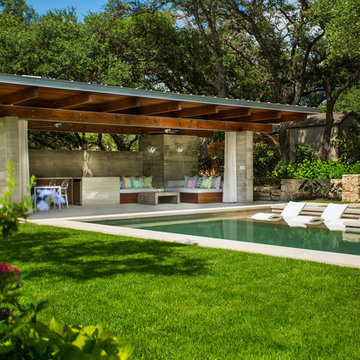
This is a wonderful lap pool that has a taste of modern with the clean lines and cement cabana that also has a flair of the rustic with wood beams and a hill country stone bench. It also has a simple grass lawn that has very large planters as signature statements to once again give it a modern feel. Photography by Vernon Wentz of Ad Imagery
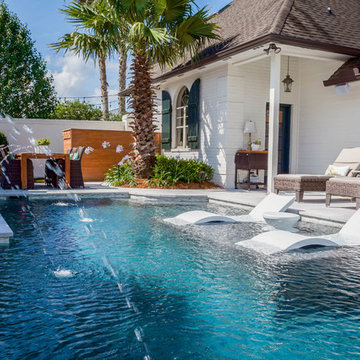
In-Pool furniture by Ledge Lounger: www.ledgeloungers.com
Pool by Seguin Pools: www.seguinpoolsla.com/
Cette image montre un couloir de nage arrière traditionnel sur mesure avec un point d'eau et des pavés en béton.
Cette image montre un couloir de nage arrière traditionnel sur mesure avec un point d'eau et des pavés en béton.
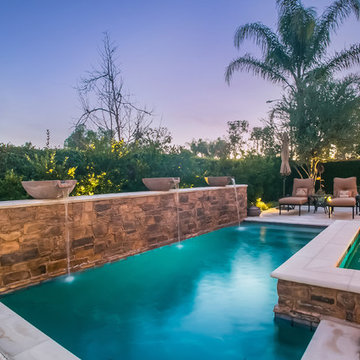
The waterfall wall muffles the sound of traffic on the opposite side, creating a small oasis for this home.
Cette photo montre un petit couloir de nage arrière méditerranéen rectangle avec un bain bouillonnant et des pavés en pierre naturelle.
Cette photo montre un petit couloir de nage arrière méditerranéen rectangle avec un bain bouillonnant et des pavés en pierre naturelle.
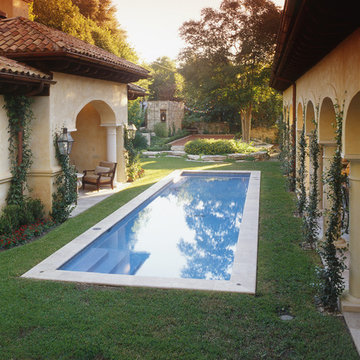
Idée de décoration pour une piscine arrière méditerranéenne de taille moyenne et rectangle avec du carrelage.
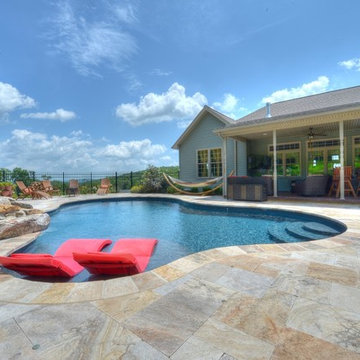
Aménagement d'un couloir de nage arrière contemporain en forme de haricot de taille moyenne avec du carrelage.
Idées déco de couloirs de nage
11
