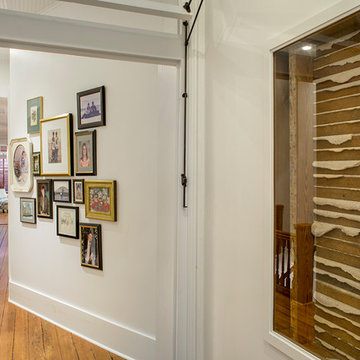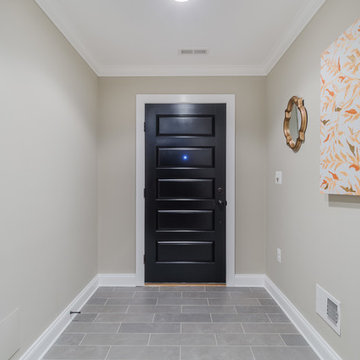Idées déco de couloirs industriels
Trier par :
Budget
Trier par:Populaires du jour
41 - 60 sur 212 photos
1 sur 3
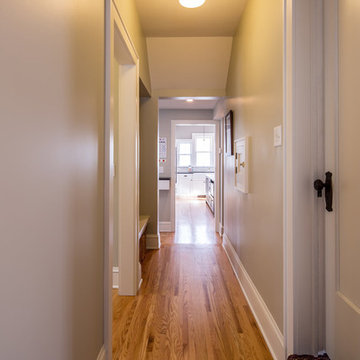
"Brandon Stengel - www.farmkidstudios.com”
Idées déco pour un petit couloir industriel avec un mur gris et un sol en bois brun.
Idées déco pour un petit couloir industriel avec un mur gris et un sol en bois brun.
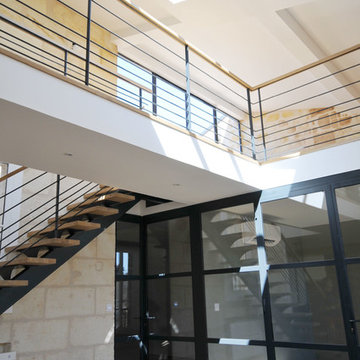
©br3
Idée de décoration pour un couloir urbain de taille moyenne avec un mur blanc et un sol en bois brun.
Idée de décoration pour un couloir urbain de taille moyenne avec un mur blanc et un sol en bois brun.
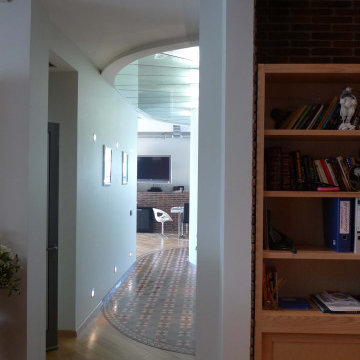
Лофт 200 м2.
Большая квартира расположена на бывшем техническом этаже современного жилого дома. Заказчиком являлся молодой человек, который поставил перед архитектором множество не стандартных задач. При проектировании были решены достаточно сложные задачи устройства световых фонарей в крыше, увеличения имеющихся оконных проёмов. Благодаря этому, пространство стало совершенно уникальным. В квартире появился живой камин, водопад, настоящая баня на дровах, спортзал со специальным покрытием пола. На полах и в оформлении стен санузлов использована метлахская плитка с традиционным орнаментом. Мебель выполнена в основном по индивидуальному проекту.
Технические решения, принятые при проектировании данного объекта, также стандартными не назовёшь. Здесь сложная система вентиляции, гидро и звукоизоляции, особенные приёмы при устройстве электрики и слаботочных сетей.
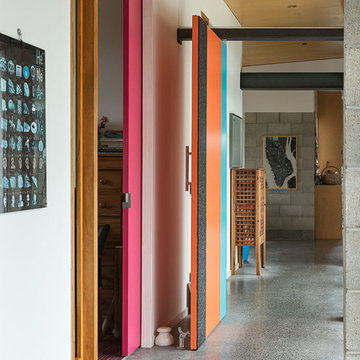
Idées déco pour un grand couloir industriel avec un mur blanc, sol en béton ciré et un sol gris.
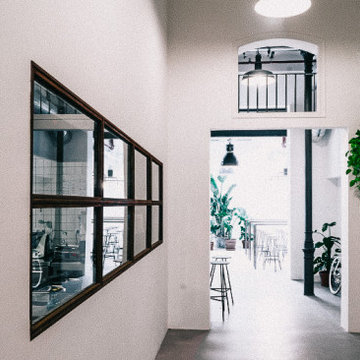
► Local en Calle Aragó
✓ Instalación contra incendios.
✓ Pavimento continuo de Cemento alisado
✓ Ventanas de Hierro y Cristal.
✓ Restauración de columnas de hierro forjado.
✓ Acondicionamiento de aire por conductos vistos.
✓ Mobiliario estilo Industrial.
✓ Cocina apta para Local Comercial.
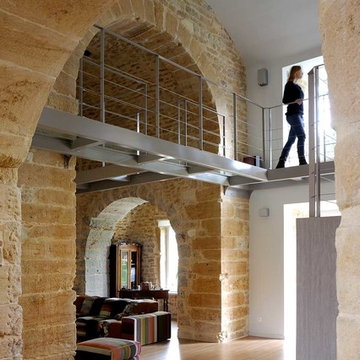
Aménagement d'un grand couloir industriel avec un mur beige et un sol en bois brun.
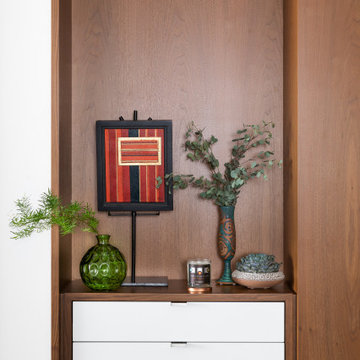
Our Cambridge interior design studio gave a warm and welcoming feel to this converted loft featuring exposed-brick walls and wood ceilings and beams. Comfortable yet stylish furniture, metal accents, printed wallpaper, and an array of colorful rugs add a sumptuous, masculine vibe.
---
Project designed by Boston interior design studio Dane Austin Design. They serve Boston, Cambridge, Hingham, Cohasset, Newton, Weston, Lexington, Concord, Dover, Andover, Gloucester, as well as surrounding areas.
For more about Dane Austin Design, click here: https://daneaustindesign.com/
To learn more about this project, click here:
https://daneaustindesign.com/luxury-loft
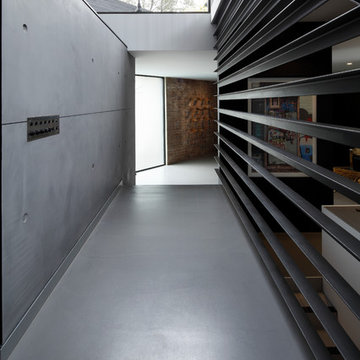
PANDOMO panels
Exemple d'un couloir industriel de taille moyenne avec sol en béton ciré.
Exemple d'un couloir industriel de taille moyenne avec sol en béton ciré.
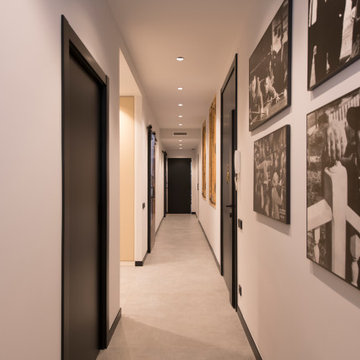
Idées déco pour un très grand couloir industriel avec un mur blanc, un sol en carrelage de porcelaine et un sol gris.
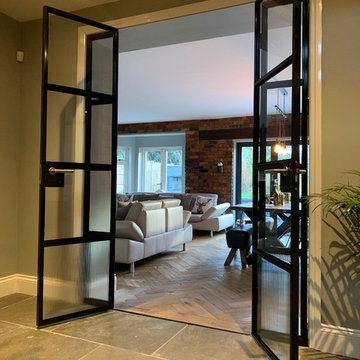
Inspiration pour un petit couloir urbain avec un mur gris, un sol en calcaire et un sol gris.
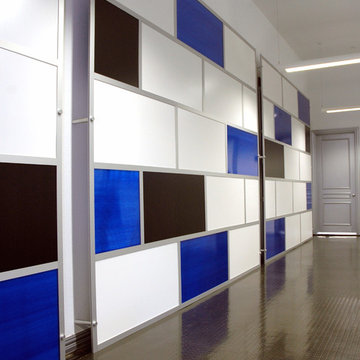
Custom screens mounted to shield existing garage doors for home office.
Cette photo montre un grand couloir industriel.
Cette photo montre un grand couloir industriel.
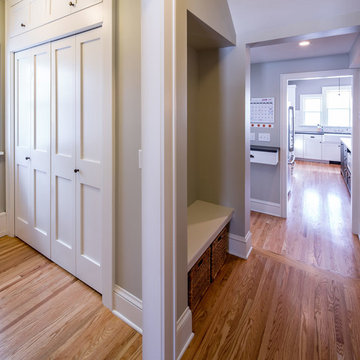
"Brandon Stengel - www.farmkidstudios.com”
Inspiration pour un petit couloir urbain avec un mur gris et un sol en bois brun.
Inspiration pour un petit couloir urbain avec un mur gris et un sol en bois brun.
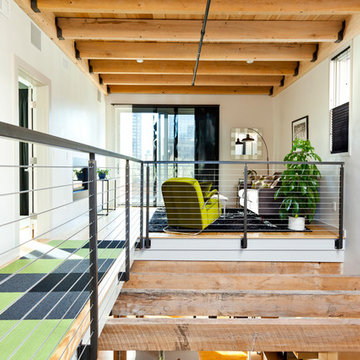
A second story was added to a penthouse loft in the leather district of Boston. Skylights were installed and reclaimed hickory beams filter light into the kitchen below. Sliding glass panels lead out onto the roof deck. A small sitting room with double sided fireplace is shown.
pat piasecki
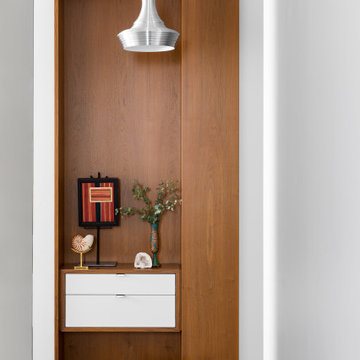
Our Cambridge interior design studio gave a warm and welcoming feel to this converted loft featuring exposed-brick walls and wood ceilings and beams. Comfortable yet stylish furniture, metal accents, printed wallpaper, and an array of colorful rugs add a sumptuous, masculine vibe.
---
Project designed by Boston interior design studio Dane Austin Design. They serve Boston, Cambridge, Hingham, Cohasset, Newton, Weston, Lexington, Concord, Dover, Andover, Gloucester, as well as surrounding areas.
For more about Dane Austin Design, see here: https://daneaustindesign.com/
To learn more about this project, see here:
https://daneaustindesign.com/luxury-loft

Inspiration pour un couloir urbain de taille moyenne avec un mur blanc, parquet foncé et un sol marron.
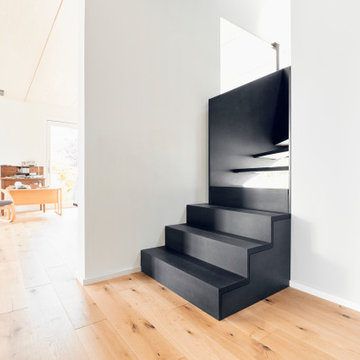
Cette photo montre un couloir industriel de taille moyenne avec un mur blanc, parquet clair, un plafond en papier peint et du papier peint.
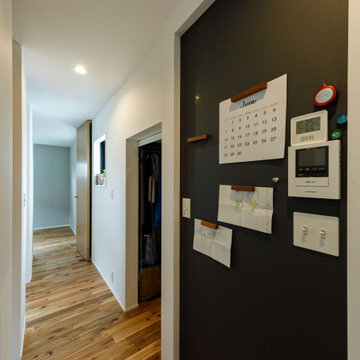
2階の廊下にはマグネットボードを設置。カレンダーや重要な書類などをここに。いつも目にする場所なので、夫婦の連絡ごとや、将来、子どもへのメッセージボードとして使用できます。奥に見えるのは、将来の子ども部屋です。
Inspiration pour un couloir urbain de taille moyenne avec un mur blanc, un sol en bois brun, un sol marron, un plafond en papier peint et du papier peint.
Inspiration pour un couloir urbain de taille moyenne avec un mur blanc, un sol en bois brun, un sol marron, un plafond en papier peint et du papier peint.
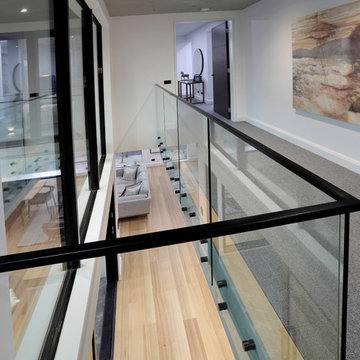
Double height void through the centre of the Stonehaven Display Home.
Exemple d'un grand couloir industriel.
Exemple d'un grand couloir industriel.
Idées déco de couloirs industriels
3
