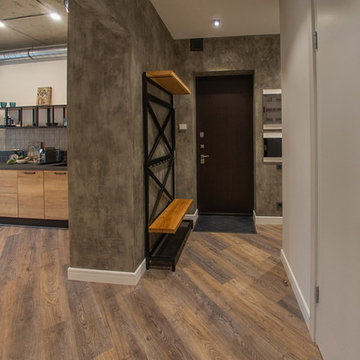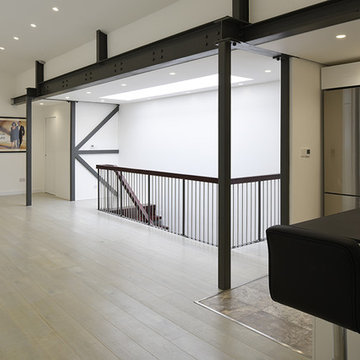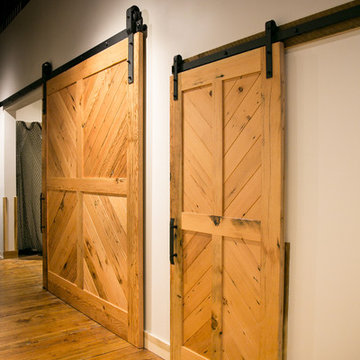Idées déco de couloirs industriels
Trier par :
Budget
Trier par:Populaires du jour
81 - 100 sur 211 photos
1 sur 3
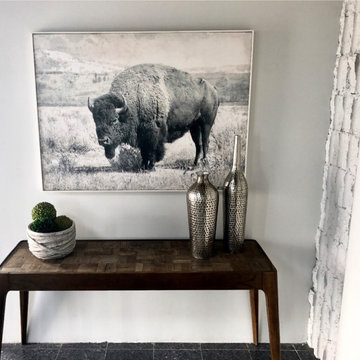
Cette photo montre un couloir industriel avec un mur gris, un sol en carrelage de céramique et un sol gris.
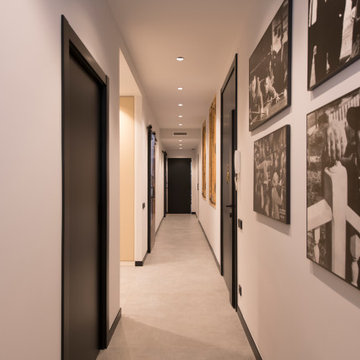
Idées déco pour un très grand couloir industriel avec un mur blanc, un sol en carrelage de porcelaine et un sol gris.
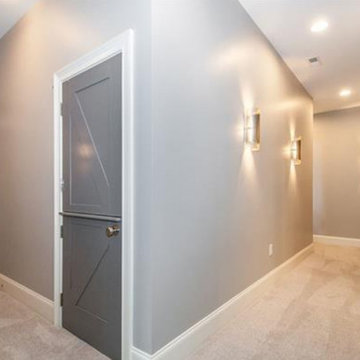
Urban Renewal Basement complete with barn doors, beams, hammered farmhouse sink, industrial lighting with flashes of blue accents and 3rd floor build out
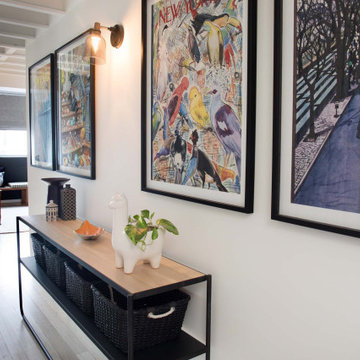
From little things, big things grow. This project originated with a request for a custom sofa. It evolved into decorating and furnishing the entire lower floor of an urban apartment. The distinctive building featured industrial origins and exposed metal framed ceilings. Part of our brief was to address the unfinished look of the ceiling, while retaining the soaring height. The solution was to box out the trimmers between each beam, strengthening the visual impact of the ceiling without detracting from the industrial look or ceiling height.
We also enclosed the void space under the stairs to create valuable storage and completed a full repaint to round out the building works. A textured stone paint in a contrasting colour was applied to the external brick walls to soften the industrial vibe. Floor rugs and window treatments added layers of texture and visual warmth. Custom designed bookshelves were created to fill the double height wall in the lounge room.
With the success of the living areas, a kitchen renovation closely followed, with a brief to modernise and consider functionality. Keeping the same footprint, we extended the breakfast bar slightly and exchanged cupboards for drawers to increase storage capacity and ease of access. During the kitchen refurbishment, the scope was again extended to include a redesign of the bathrooms, laundry and powder room.
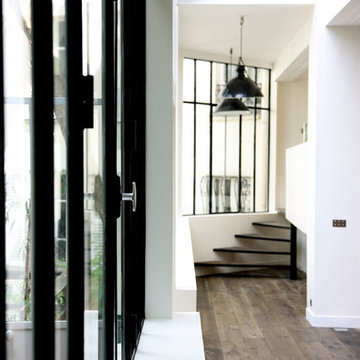
©Jean-Baptiste Leroux.
Tout le contenu de ce profil 2designarchitecture, textes et images, sont tous droits réservés
Cette image montre un grand couloir urbain avec un mur blanc, parquet foncé et un sol marron.
Cette image montre un grand couloir urbain avec un mur blanc, parquet foncé et un sol marron.
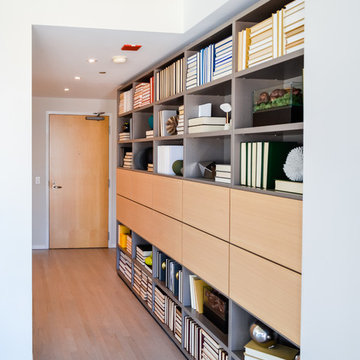
To give this condo a more prominent entry hallway, our team designed a large wooden paneled wall made of Brazilian plantation wood, that ran perpendicular to the front door. The paneled wall.
To further the uniqueness of this condo, we added a sophisticated wall divider in the middle of the living space, separating the living room from the home office. This divider acted as both a television stand, bookshelf, and fireplace.
The floors were given a creamy coconut stain, which was mixed and matched to form a perfect concoction of slate grays and sandy whites.
The kitchen, which is located just outside of the living room area, has an open-concept design. The kitchen features a large kitchen island with white countertops, stainless steel appliances, large wooden cabinets, and bar stools.
Project designed by Skokie renovation firm, Chi Renovation & Design. They serve the Chicagoland area, and it's surrounding suburbs, with an emphasis on the North Side and North Shore. You'll find their work from the Loop through Lincoln Park, Skokie, Evanston, Wilmette, and all of the way up to Lake Forest.
For more about Chi Renovation & Design, click here: https://www.chirenovation.com/
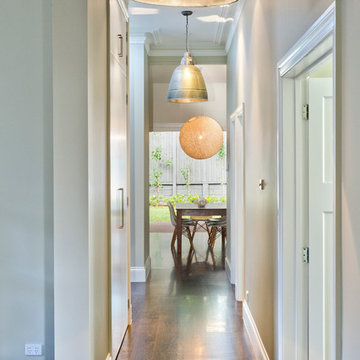
Hallway leading into the open dining area with feature pendants. Industrial modern style for a family of four in Brighton. Light filled rooms and open spaces.
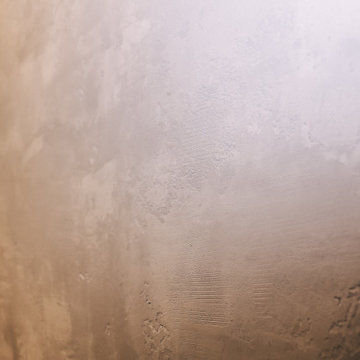
Стены в коридоре отделаны фактурной штукатуркой под бетон.
Idée de décoration pour un couloir urbain de taille moyenne avec un mur orange, un sol en bois brun, un sol marron et un mur en parement de brique.
Idée de décoration pour un couloir urbain de taille moyenne avec un mur orange, un sol en bois brun, un sol marron et un mur en parement de brique.
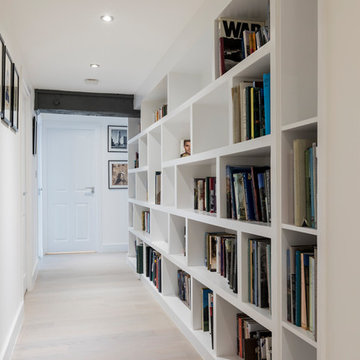
Idées déco pour un grand couloir industriel avec un mur blanc et parquet clair.
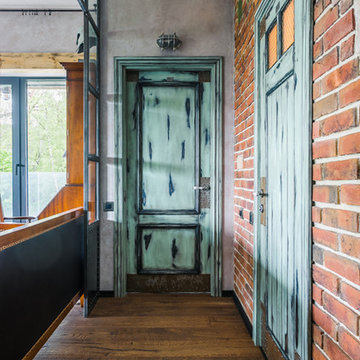
Дизайн-студия "Сигнал"
Idées déco pour un couloir industriel de taille moyenne avec parquet foncé, un sol marron et un mur marron.
Idées déco pour un couloir industriel de taille moyenne avec parquet foncé, un sol marron et un mur marron.
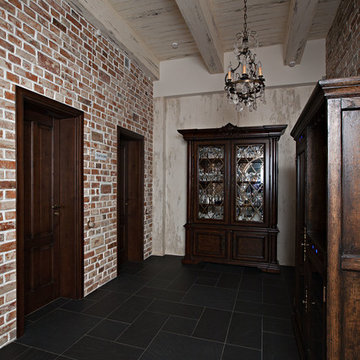
Cette photo montre un couloir industriel de taille moyenne avec un mur beige, un sol en carrelage de porcelaine et un sol noir.
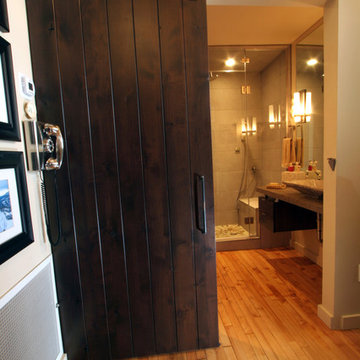
Richard Froze
Idée de décoration pour un petit couloir urbain avec un mur blanc et parquet clair.
Idée de décoration pour un petit couloir urbain avec un mur blanc et parquet clair.
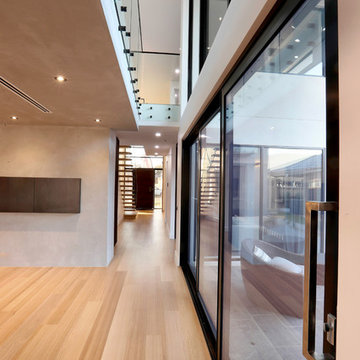
Double height void through the centre of the Stonehaven Display Home.
Réalisation d'un grand couloir urbain.
Réalisation d'un grand couloir urbain.
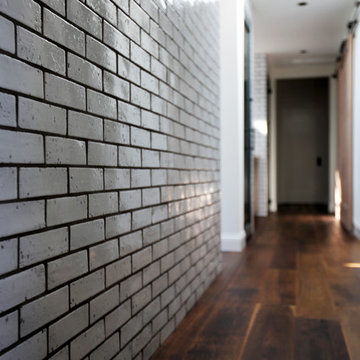
Wide plank antique hard-wax oiled wood flows through the hallways of this La Jolla home. Waterworks Grove Brickworks in Sugar White flanks the walls pouring out of the kitchen and down the hallway.
Cabochon Surfaces & Fixtures
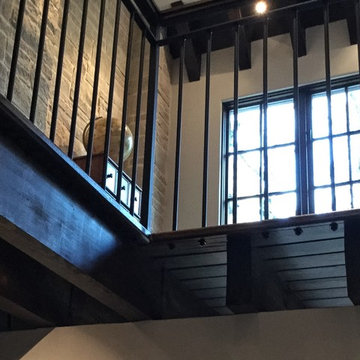
Cette image montre un couloir urbain de taille moyenne avec un mur beige et parquet foncé.
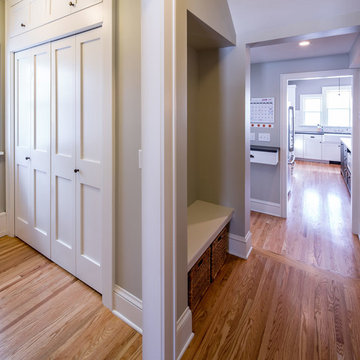
"Brandon Stengel - www.farmkidstudios.com”
Inspiration pour un petit couloir urbain avec un mur gris et un sol en bois brun.
Inspiration pour un petit couloir urbain avec un mur gris et un sol en bois brun.
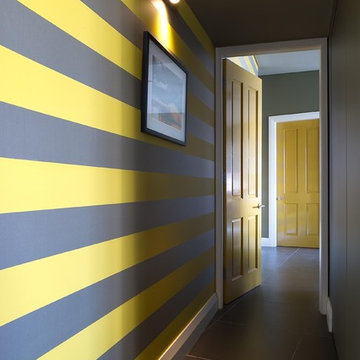
Thomas Dalhoff
Cette photo montre un couloir industriel de taille moyenne avec un mur multicolore, un sol en carrelage de porcelaine et un sol gris.
Cette photo montre un couloir industriel de taille moyenne avec un mur multicolore, un sol en carrelage de porcelaine et un sol gris.
Idées déco de couloirs industriels
5
