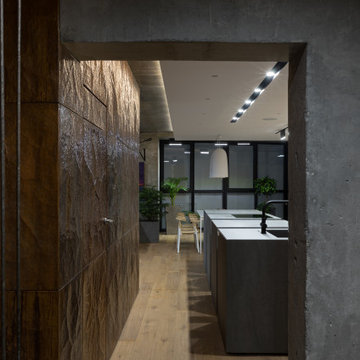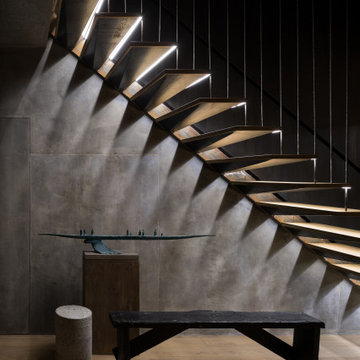Idées déco de couloirs industriels
Trier par :
Budget
Trier par:Populaires du jour
121 - 140 sur 211 photos
1 sur 3
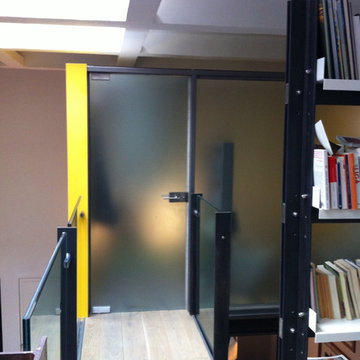
Exemple d'un très grand couloir industriel avec un mur jaune, parquet clair et un sol gris.
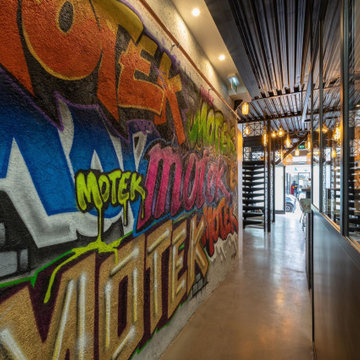
Idée de décoration pour un grand couloir urbain avec un mur multicolore, sol en béton ciré et un sol gris.
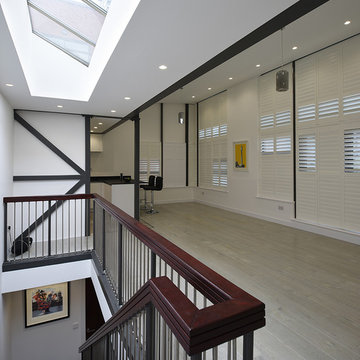
Moafaq
Idée de décoration pour un grand couloir urbain avec un mur blanc et parquet clair.
Idée de décoration pour un grand couloir urbain avec un mur blanc et parquet clair.
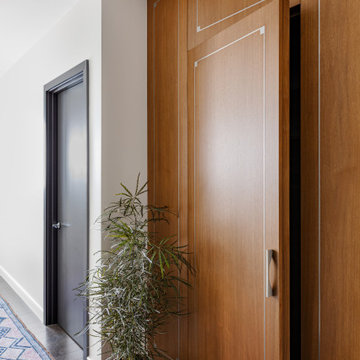
Our Cambridge interior design studio gave a warm and welcoming feel to this converted loft featuring exposed-brick walls and wood ceilings and beams. Comfortable yet stylish furniture, metal accents, printed wallpaper, and an array of colorful rugs add a sumptuous, masculine vibe.
---
Project designed by Boston interior design studio Dane Austin Design. They serve Boston, Cambridge, Hingham, Cohasset, Newton, Weston, Lexington, Concord, Dover, Andover, Gloucester, as well as surrounding areas.
For more about Dane Austin Design, click here: https://daneaustindesign.com/
To learn more about this project, click here:
https://daneaustindesign.com/luxury-loft
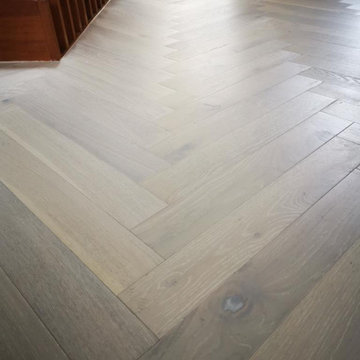
The client had existing painted floorboards which had gaps in between the boards and was therefore really drafty. There were also old screws/nails coming up. The brief was to make the floor child proof as well as look great.
We removed all the loose screws and nails, then secured the floorboards with new screws. We then covered the existing floor with plywood to close up all the gaps and to provide a level floor for the new flooring. Then we installed Hummingbird sourced herringbone flooring to provide a modern twist on a traditional look. The additional part of the job was to remove and resize several internal doors to accommodate the new increased floor height.
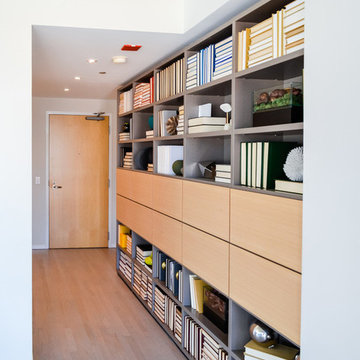
To give this condo a more prominent entry hallway, our team designed a large wooden paneled wall made of Brazilian plantation wood, that ran perpendicular to the front door. The paneled wall.
To further the uniqueness of this condo, we added a sophisticated wall divider in the middle of the living space, separating the living room from the home office. This divider acted as both a television stand, bookshelf, and fireplace.
The floors were given a creamy coconut stain, which was mixed and matched to form a perfect concoction of slate grays and sandy whites.
The kitchen, which is located just outside of the living room area, has an open-concept design. The kitchen features a large kitchen island with white countertops, stainless steel appliances, large wooden cabinets, and bar stools.
Project designed by Skokie renovation firm, Chi Renovation & Design. They serve the Chicagoland area, and it's surrounding suburbs, with an emphasis on the North Side and North Shore. You'll find their work from the Loop through Lincoln Park, Skokie, Evanston, Wilmette, and all of the way up to Lake Forest.
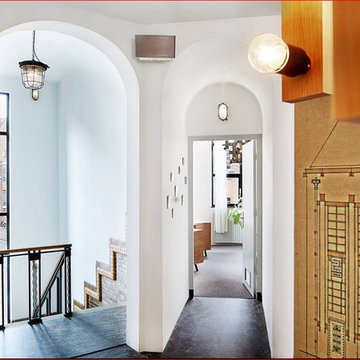
For a former headoffice of a bank BINK was asked to supply the lamps for all the public space within.
Réalisation d'un grand couloir urbain.
Réalisation d'un grand couloir urbain.
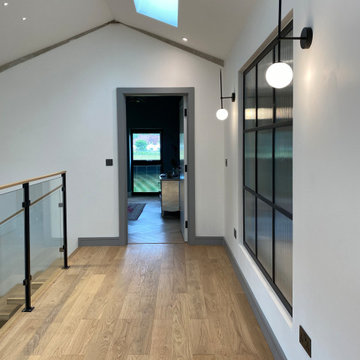
Aménagement d'un couloir industriel de taille moyenne avec un mur blanc, parquet clair et différents habillages de murs.
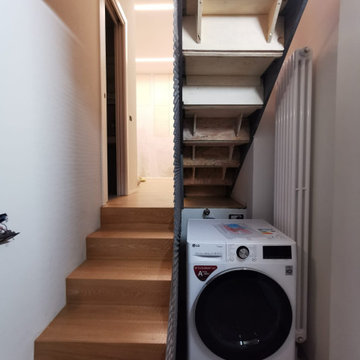
Scala interna in arredo.
Idée de décoration pour un petit couloir urbain avec parquet clair.
Idée de décoration pour un petit couloir urbain avec parquet clair.
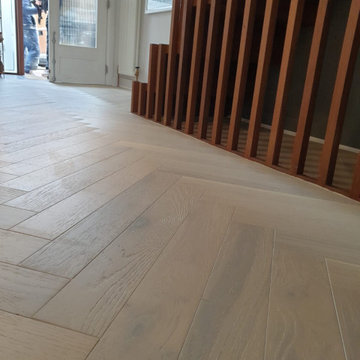
The client had existing painted floorboards which had gaps in between the boards and was therefore really drafty. There were also old screws/nails coming up. The brief was to make the floor child proof as well as look great.
We removed all the loose screws and nails, then secured the floorboards with new screws. We then covered the existing floor with plywood to close up all the gaps and to provide a level floor for the new flooring. Then we installed Hummingbird sourced herringbone flooring to provide a modern twist on a traditional look. The additional part of the job was to remove and resize several internal doors to accommodate the new increased floor height.
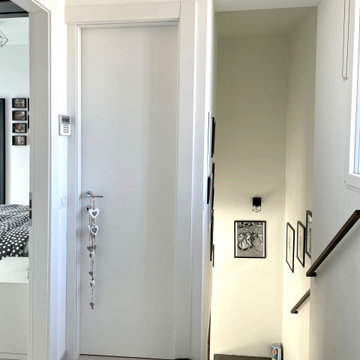
Cette image montre un petit couloir urbain avec un mur blanc, un sol en carrelage de porcelaine et un plafond décaissé.
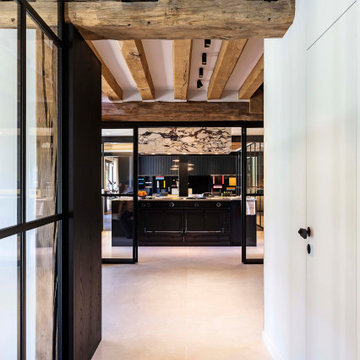
Cette image montre un couloir urbain de taille moyenne avec un mur beige, parquet foncé et un sol noir.
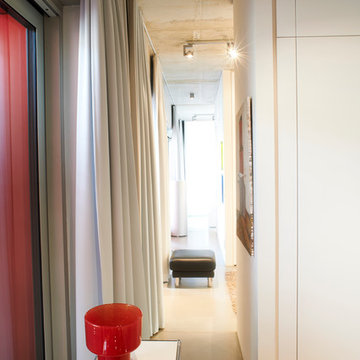
Foto: Urs Kuckertz Photography
Cette photo montre un très grand couloir industriel avec un mur gris, sol en béton ciré et un sol gris.
Cette photo montre un très grand couloir industriel avec un mur gris, sol en béton ciré et un sol gris.
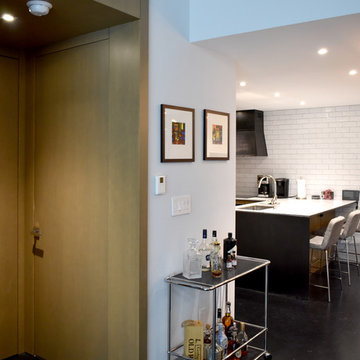
Idée de décoration pour un petit couloir urbain avec un mur blanc, parquet foncé et un sol noir.
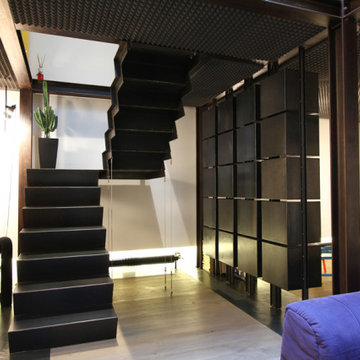
Aménagement d'un très grand couloir industriel avec un mur blanc, sol en béton ciré et un sol gris.
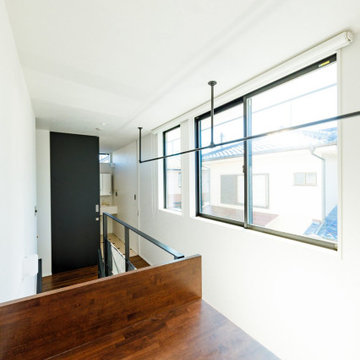
南面に位置する階段吹き抜けの2階天井には、物干し用のポールを設置。バルコニーは設けていないため、部屋干しはここで行っているそうです。「陽当たりが良いので、洗濯物はすぐに乾きます」と奥様はニッコリ。手前は、洗濯物を畳むスペース(専用台)。
Cette photo montre un couloir industriel de taille moyenne avec un mur blanc, un sol en bois brun, un sol marron, un plafond en papier peint et du papier peint.
Cette photo montre un couloir industriel de taille moyenne avec un mur blanc, un sol en bois brun, un sol marron, un plafond en papier peint et du papier peint.
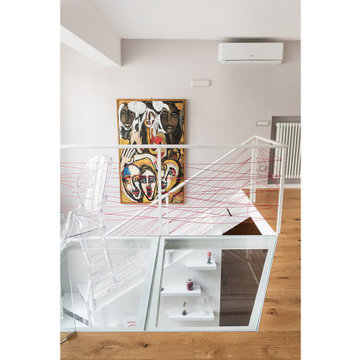
studio a vista con solaio in vetro e affaccio sul piano inferiore
Réalisation d'un petit couloir urbain avec parquet clair, un sol beige et un plafond décaissé.
Réalisation d'un petit couloir urbain avec parquet clair, un sol beige et un plafond décaissé.
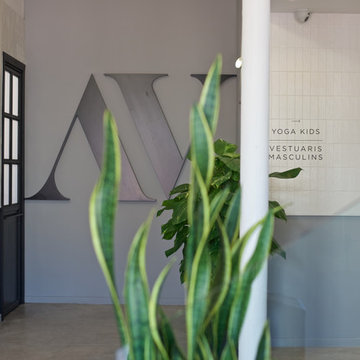
Zona de vestuario masculino
Cette image montre un grand couloir urbain avec un mur gris, sol en béton ciré et un sol gris.
Cette image montre un grand couloir urbain avec un mur gris, sol en béton ciré et un sol gris.
Idées déco de couloirs industriels
7
