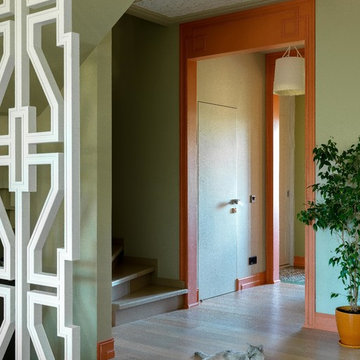Idées déco de couloirs modernes avec un sol en bois brun
Trier par :
Budget
Trier par:Populaires du jour
61 - 80 sur 1 833 photos
1 sur 3
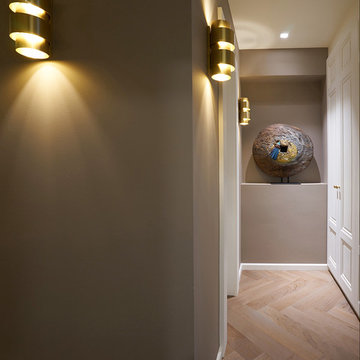
Ting Photography and Arts
Cette photo montre un couloir moderne de taille moyenne avec un mur marron, un sol en bois brun et un sol beige.
Cette photo montre un couloir moderne de taille moyenne avec un mur marron, un sol en bois brun et un sol beige.
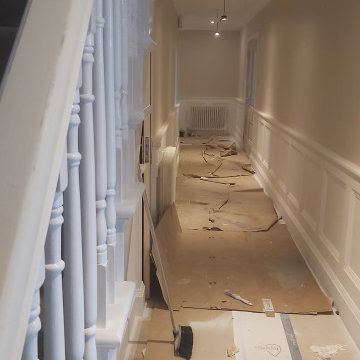
In this hallway we painted a new build of MDF and wood panels, walls and ceilings, new doors and frames were painted by our specialists.
Idée de décoration pour un grand couloir minimaliste avec un mur gris, un sol en bois brun et du lambris.
Idée de décoration pour un grand couloir minimaliste avec un mur gris, un sol en bois brun et du lambris.
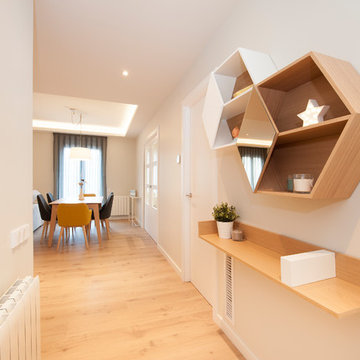
Sincro reformas integrales
Idée de décoration pour un couloir minimaliste de taille moyenne avec un mur blanc, un sol en bois brun et un sol marron.
Idée de décoration pour un couloir minimaliste de taille moyenne avec un mur blanc, un sol en bois brun et un sol marron.

Accoya was used for all the superior decking and facades throughout the ‘Jungle House’ on Guarujá Beach. Accoya wood was also used for some of the interior paneling and room furniture as well as for unique MUXARABI joineries. This is a special type of joinery used by architects to enhance the aestetic design of a project as the joinery acts as a light filter providing varying projections of light throughout the day.
The architect chose not to apply any colour, leaving Accoya in its natural grey state therefore complimenting the beautiful surroundings of the project. Accoya was also chosen due to its incredible durability to withstand Brazil’s intense heat and humidity.
Credits as follows: Architectural Project – Studio mk27 (marcio kogan + samanta cafardo), Interior design – studio mk27 (márcio kogan + diana radomysler), Photos – fernando guerra (Photographer).
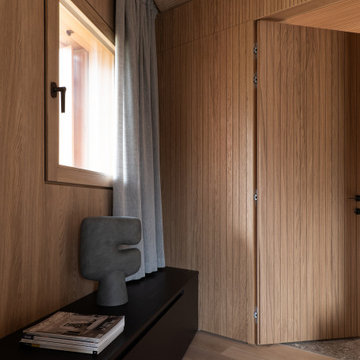
Vista del corridoio
Exemple d'un petit couloir moderne en bois avec un mur marron, un sol en bois brun, un sol marron et un plafond en bois.
Exemple d'un petit couloir moderne en bois avec un mur marron, un sol en bois brun, un sol marron et un plafond en bois.
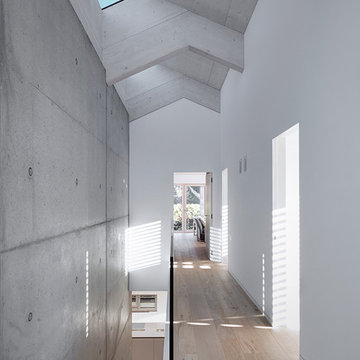
Cette image montre un grand couloir minimaliste avec un mur blanc, un sol en bois brun et un sol marron.
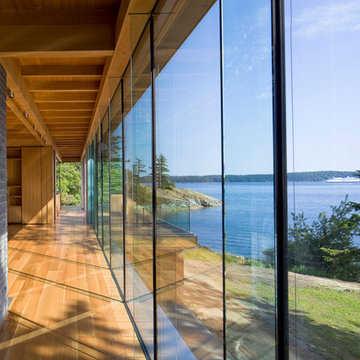
Living Room with View
Photo by Ivan Hunter
Exemple d'un grand couloir moderne avec un sol en bois brun, un sol marron et un mur gris.
Exemple d'un grand couloir moderne avec un sol en bois brun, un sol marron et un mur gris.
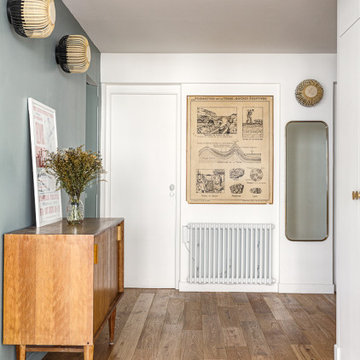
Le projet Gaîté est une rénovation totale d’un appartement de 85m2. L’appartement avait baigné dans son jus plusieurs années, il était donc nécessaire de procéder à une remise au goût du jour. Nous avons conservé les emplacements tels quels. Seul un petit ajustement a été fait au niveau de l’entrée pour créer une buanderie.
Le vert, couleur tendance 2020, domine l’esthétique de l’appartement. On le retrouve sur les façades de la cuisine signées Bocklip, sur les murs en peinture, ou par touche sur le papier peint et les éléments de décoration.
Les espaces s’ouvrent à travers des portes coulissantes ou la verrière permettant à la lumière de circuler plus librement.
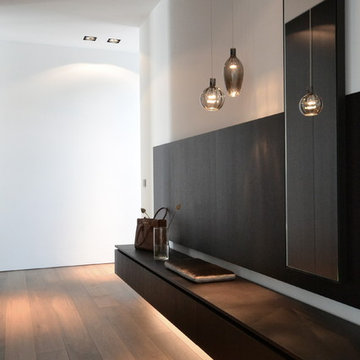
Cette photo montre un couloir moderne de taille moyenne avec un mur blanc et un sol en bois brun.
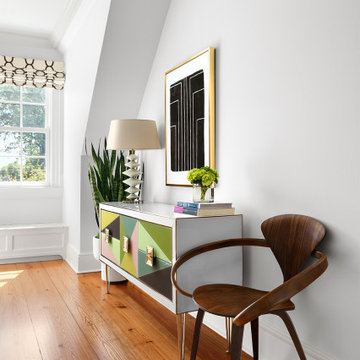
Modern 2nd Floor Hallway
Réalisation d'un petit couloir minimaliste avec un mur blanc et un sol en bois brun.
Réalisation d'un petit couloir minimaliste avec un mur blanc et un sol en bois brun.
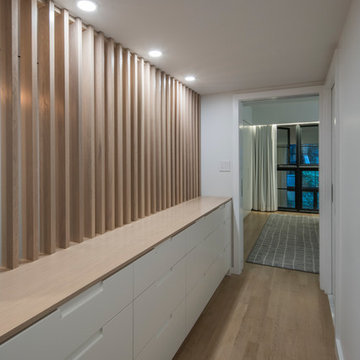
Aménagement d'un couloir moderne de taille moyenne avec un mur blanc, un sol en bois brun et un sol beige.
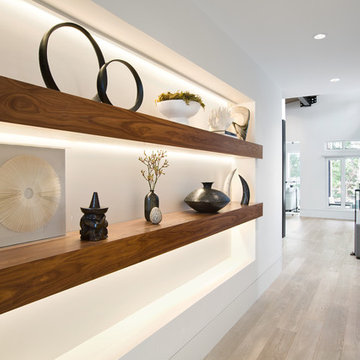
Christina Faminoff
Exemple d'un couloir moderne de taille moyenne avec un mur blanc, un sol en bois brun et un sol gris.
Exemple d'un couloir moderne de taille moyenne avec un mur blanc, un sol en bois brun et un sol gris.
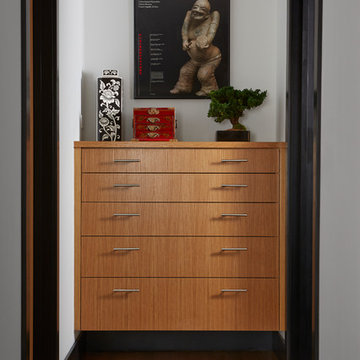
This custom floating cabinet with modern, vertical grain white oak flat panel drawers adds a functional element to the otherwise traditional Japanese "tokonoma" niche concept intended to display art and other personal items. In the evening LED lights glow from beneath the cabinet to light the hall.
Design/Build: Rocky DiGiacomo, DiGiacomo Homes
Interior Design: Gigi DiGiacomo, DiGiacomo Homes
Photo: Susan Gilmore
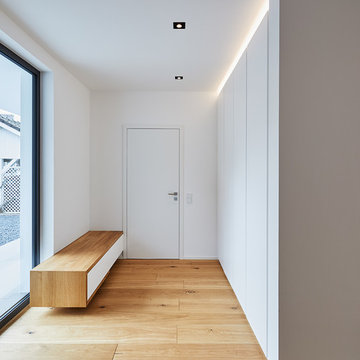
Architektur: @ Klaus Maes, Bornheim / www.klausmaes.de
Fotografien: © Philip Kistner / www.philipkistner.com
Idées déco pour un couloir moderne de taille moyenne avec un mur blanc, un sol en bois brun et un sol marron.
Idées déco pour un couloir moderne de taille moyenne avec un mur blanc, un sol en bois brun et un sol marron.
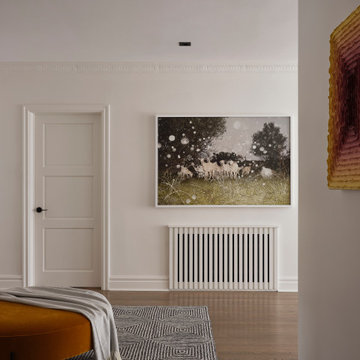
Réalisation d'un couloir minimaliste avec un mur blanc, un sol en bois brun et un sol marron.
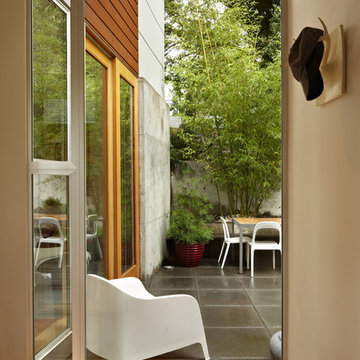
Tower House by David Coleman / Architecture located in the Wallingford neighborhood of Seattle, WA.
Aménagement d'un couloir moderne avec un mur beige et un sol en bois brun.
Aménagement d'un couloir moderne avec un mur beige et un sol en bois brun.
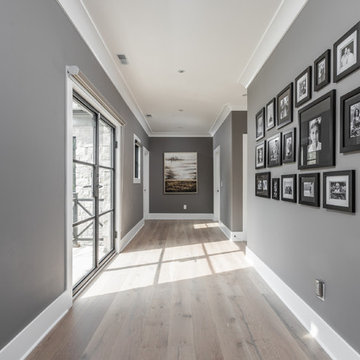
The goal in building this home was to create an exterior esthetic that elicits memories of a Tuscan Villa on a hillside and also incorporates a modern feel to the interior.
Modern aspects were achieved using an open staircase along with a 25' wide rear folding door. The addition of the folding door allows us to achieve a seamless feel between the interior and exterior of the house. Such creates a versatile entertaining area that increases the capacity to comfortably entertain guests.
The outdoor living space with covered porch is another unique feature of the house. The porch has a fireplace plus heaters in the ceiling which allow one to entertain guests regardless of the temperature. The zero edge pool provides an absolutely beautiful backdrop—currently, it is the only one made in Indiana. Lastly, the master bathroom shower has a 2' x 3' shower head for the ultimate waterfall effect. This house is unique both outside and in.
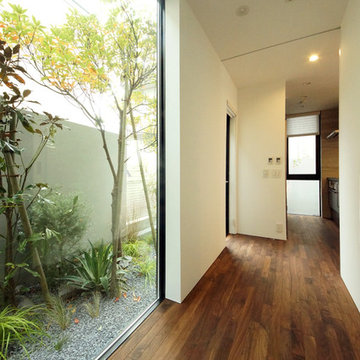
二世帯住宅の1階・ご両親の住まいの玄関には大きな開口を設け、外の植栽を楽しめる工夫をしました。落葉樹を植え、季節感を感じられる演出です。正面にあるサニタリールーム、その奥の寝室からも景色をのぞめるよう、開口の位置を計算してつくられています。
Idée de décoration pour un couloir minimaliste avec un mur blanc, un sol en bois brun et un sol marron.
Idée de décoration pour un couloir minimaliste avec un mur blanc, un sol en bois brun et un sol marron.
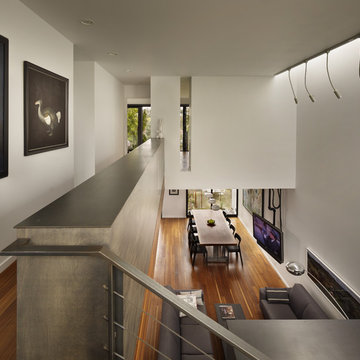
This Seattle modern house by chadbourne + doss architects provides open spaces for living and entertaining. A library is enclosed in the guard rail and overlooks the Great Room below.
Photo by Benjamin Benschneider
Idées déco de couloirs modernes avec un sol en bois brun
4
