Idées déco de crédences de cuisine orange
Trier par :
Budget
Trier par:Populaires du jour
201 - 220 sur 2 946 photos
1 sur 2
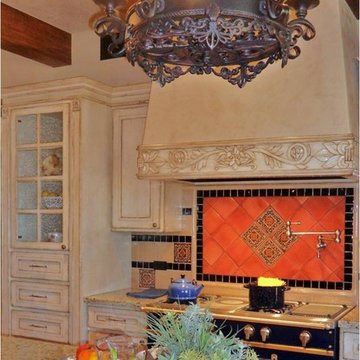
2nd Place Kitchen in the ASID Design Excellence Awards 2011 by Danielle Jacques Designs LLC
Aménagement d'une cuisine ouverte linéaire classique de taille moyenne avec des portes de placard beiges, un plan de travail en granite, une crédence orange, une crédence en céramique, îlot, un placard avec porte à panneau encastré et un électroménager de couleur.
Aménagement d'une cuisine ouverte linéaire classique de taille moyenne avec des portes de placard beiges, un plan de travail en granite, une crédence orange, une crédence en céramique, îlot, un placard avec porte à panneau encastré et un électroménager de couleur.
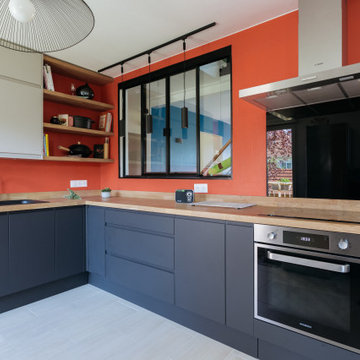
Cette image montre une cuisine bohème en L avec un plan de travail en bois, une crédence orange, un sol en carrelage de céramique et un sol blanc.

This beautiful 1881 Alameda Victorian cottage, wonderfully embodying the Transitional Gothic-Eastlake era, had most of its original features intact. Our clients, one of whom is a painter, wanted to preserve the beauty of the historic home while modernizing its flow and function.
From several small rooms, we created a bright, open artist’s studio. We dug out the basement for a large workshop, extending a new run of stair in keeping with the existing original staircase. While keeping the bones of the house intact, we combined small spaces into large rooms, closed off doorways that were in awkward places, removed unused chimneys, changed the circulation through the house for ease and good sightlines, and made new high doorways that work gracefully with the eleven foot high ceilings. We removed inconsistent picture railings to give wall space for the clients’ art collection and to enhance the height of the rooms. From a poorly laid out kitchen and adjunct utility rooms, we made a large kitchen and family room with nine-foot-high glass doors to a new large deck. A tall wood screen at one end of the deck, fire pit, and seating give the sense of an outdoor room, overlooking the owners’ intensively planted garden. A previous mismatched addition at the side of the house was removed and a cozy outdoor living space made where morning light is received. The original house was segmented into small spaces; the new open design lends itself to the clients’ lifestyle of entertaining groups of people, working from home, and enjoying indoor-outdoor living.
Photography by Kurt Manley.
https://saikleyarchitects.com/portfolio/artists-victorian/
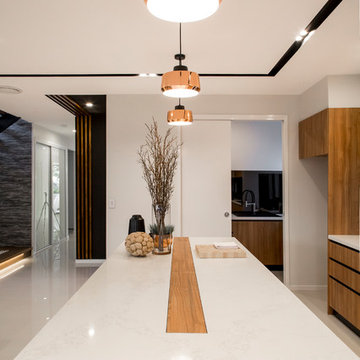
Photo Credits: Rocky & Ivan Photographic Division
Exemple d'une cuisine ouverte parallèle et encastrable moderne en bois brun de taille moyenne avec un placard avec porte à panneau encastré, un plan de travail en surface solide, une crédence orange, une crédence miroir, un sol en carrelage de céramique, îlot et un sol beige.
Exemple d'une cuisine ouverte parallèle et encastrable moderne en bois brun de taille moyenne avec un placard avec porte à panneau encastré, un plan de travail en surface solide, une crédence orange, une crédence miroir, un sol en carrelage de céramique, îlot et un sol beige.
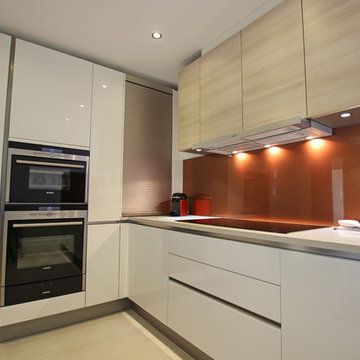
White High Gloss Lacquer kitchen with Light Acacia Laminate wall units. Burnt umber full glass splashback behind the hob and sink run.
Exemple d'une cuisine tendance avec des portes de placard blanches, une crédence orange et une crédence en feuille de verre.
Exemple d'une cuisine tendance avec des portes de placard blanches, une crédence orange et une crédence en feuille de verre.
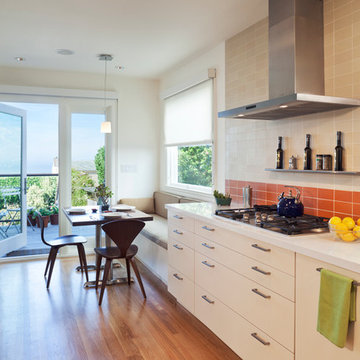
Idée de décoration pour une cuisine américaine minimaliste avec un placard à porte plane, des portes de placard beiges et une crédence orange.
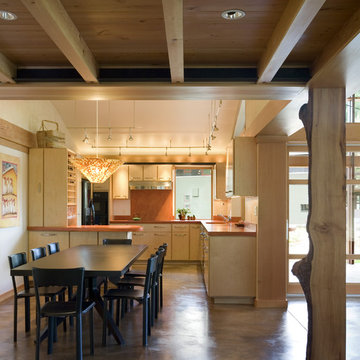
Steve Keating Photography
Cette image montre une cuisine minimaliste en bois clair avec un placard à porte plane et une crédence orange.
Cette image montre une cuisine minimaliste en bois clair avec un placard à porte plane et une crédence orange.
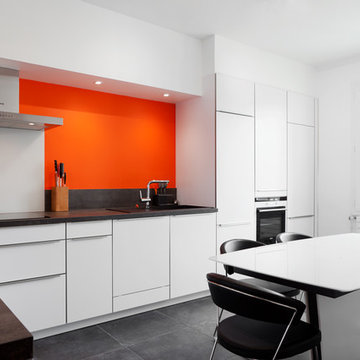
Cette image montre une grande cuisine américaine design en L avec des portes de placard blanches, un sol en carrelage de céramique, aucun îlot et une crédence orange.
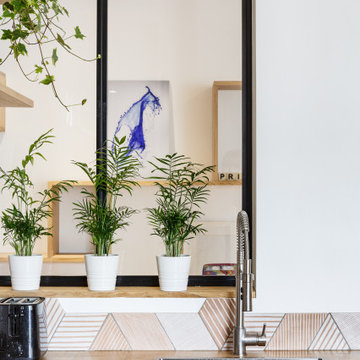
Nos clients, une famille avec 3 enfants, ont fait l'achat d'un bien de 124 m² dans l'Ouest Parisien. Ils souhaitaient adapter à leur goût leur nouvel appartement. Pour cela, ils ont fait appel à @advstudio_ai et notre agence.
L'objectif était de créer un intérieur au look urbain, dynamique, coloré. Chaque pièce possède sa palette de couleurs. Ainsi dans le couloir, on est accueilli par une entrée bleue Yves Klein et des étagères déstructurées sur mesure. Les chambres sont tantôt bleu doux ou intense ou encore vert d'eau. La SDB, elle, arbore un côté plus minimaliste avec sa palette de gris, noirs et blancs.
La pièce de vie, espace majeur du projet, possède plusieurs facettes. Elle est à la fois une cuisine, une salle TV, un petit salon ou encore une salle à manger. Conformément au fil rouge directeur du projet, chaque coin possède sa propre identité mais se marie à merveille avec l'ensemble.
Ce projet a bénéficié de quelques ajustements sur mesure : le mur de brique et le hamac qui donnent un côté urbain atypique au coin TV ; les bureaux, la bibliothèque et la mezzanine qui ont permis de créer des rangements élégants, adaptés à l'espace.
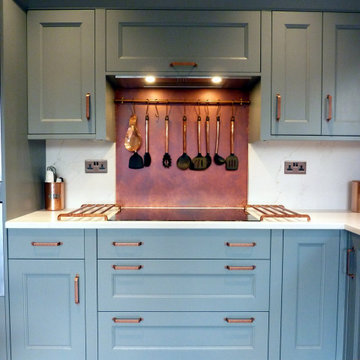
A kitchen in blue with antique copper fixings. Including a premium solid hammered copper Belfast sink, Copper island / dinning table and splashback. Cabinetry sourced from Howdens with customised doors.
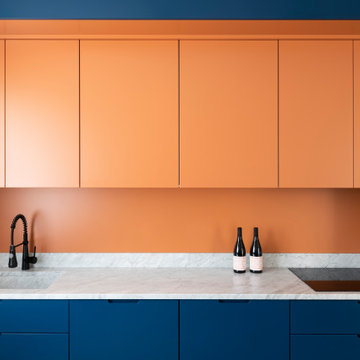
Cucina lineare, con piano in marmo di carrara levigato. Partizione a vista laccata blu opaco, partizione scavata e pensili in color arancione.
Inspiration pour une grande cuisine ouverte linéaire design avec des portes de placard bleues, plan de travail en marbre, une crédence orange, une crédence en marbre, un électroménager en acier inoxydable, sol en béton ciré, un sol gris et un plan de travail blanc.
Inspiration pour une grande cuisine ouverte linéaire design avec des portes de placard bleues, plan de travail en marbre, une crédence orange, une crédence en marbre, un électroménager en acier inoxydable, sol en béton ciré, un sol gris et un plan de travail blanc.
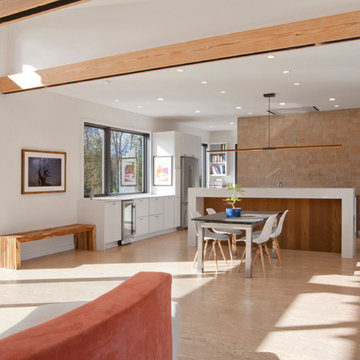
Modern open concept kitchen overlooks living space and outdoors (viewed from main entry) - Architecture/Interiors: HAUS | Architecture For Modern Lifestyles - Construction Management: WERK | Building Modern - Photography: HAUS
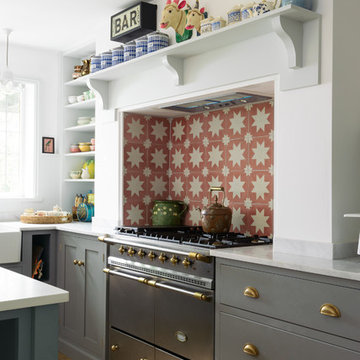
deVOL Kitchens
Inspiration pour une cuisine américaine rustique en L de taille moyenne avec un évier 2 bacs, un placard à porte shaker, des portes de placard grises, une crédence orange, une crédence en céramique, un électroménager en acier inoxydable, un sol en bois brun et îlot.
Inspiration pour une cuisine américaine rustique en L de taille moyenne avec un évier 2 bacs, un placard à porte shaker, des portes de placard grises, une crédence orange, une crédence en céramique, un électroménager en acier inoxydable, un sol en bois brun et îlot.

Architect: Michelle Penn, AIA Reminiscent of a farmhouse with simple lines and color, but yet a modern look influenced by the homeowner's Danish roots. This very compact home uses passive green building techniques. It is also wheelchair accessible and includes a elevator. We included an area to hang hats and jackets when coming in from the garage. The lower one works perfectly from a wheelchair. The owner loves to prep for meals so we designed a lower counter area for a wheelchair to simply pull up. Photo Credit: Dave Thiel
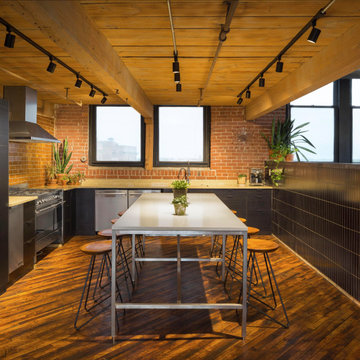
This kitchen's warm neutral brick backsplash amplifies the industrial style of the space.
DESIGN
Foreground Design
PHOTOS
Anthony White
INSTALLER
Printfresh
Tile Shown: Glazed Thin Brick in Columbia Plateau
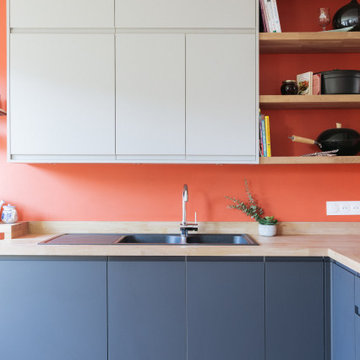
Cette image montre une cuisine bohème en L avec un plan de travail en bois, une crédence orange, un sol en carrelage de céramique et un sol blanc.

Ultramodern British Kitchen in Ferring, West Sussex
Sea Green handleless furniture from our British supplier and wonderful Corian surfaces combine in this coastal kitchen.
The Brief
This Ferring project required a kitchen rethink in terms of theme and layout. In a relatively compact space, the challenge for designer Aron was to incorporate all usual amenities whilst keeping a spacious and light feel in the room.
Corian work surfaces were a key desirable for this project, with the client also favouring a nod to the coastal setting of the property within the kitchen theme.
Design Elements
The layout of the final design makes the most of an L-shape run to maximise space, with appliances built-in and integrated to allow the theme of the kitchen to take centre-stage.
The theme itself delivers on the coastal design element required with the use of Sea Green furniture. During the design phase a handleless kitchen became the preferred choice for this client, with the design utilising the Segreto option from British supplier Mereway – also chosen because of the vast colour options.
Aron has used furniture around an American fridge freezer, whilst incorporating a nice drinks area, complete with wine bottle storage and glazed black feature door fronts.
Lighting improvements have also been made as part of the project in the form of undercabinet lighting, downlights in the ceiling and integrated lighting in the feature cupboard.
Special Inclusions
As a keen cook, appliance choices were an important part of this project for the client.
For this reason, high-performance Neff appliances have been utilised with features like Pyrolytic cleaning included in both the Slide & Hide single oven and compact oven. An intuitive Neff induction hob also features in this project.
Again, to maintain the theme appliances have been integrated where possible. A dishwasher and telescopic extractor hood are fitted behind Sea Green doors for this reason.
Project Highlight
Corian work surfaces were a key requirement for this project, with the client enjoying them in their previous kitchen.
A subtle light ash option has been chosen for this project, which has also been expertly fabricated in to a seamless 1.5 bowl sink area complete with drainer grooves.
The End Result
The end result is a wonderful kitchen design that delivers on all the key requirements of the project. Corian surfaces, high-performance appliances and a Sea Green theme tick all the boxes of this project brief.
If you have a similar home project, consult our expert designers to see how we can design your dream space.
To arrange a free design consultation visit a showroom or book an appointment now.
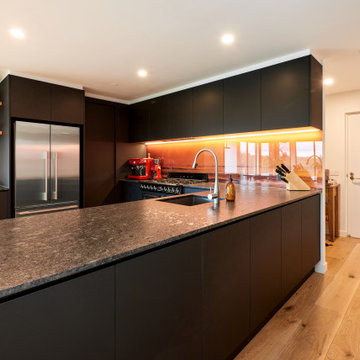
The owners of this property wanted to create a space to showcase their Australian art, therefore this became the theme for the renovation. The Aboriginal artwork and the Australian imagery used in the splashback work well together allowing them to be the stars of the show
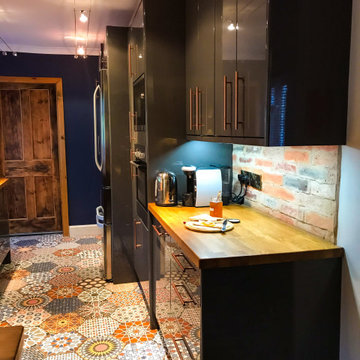
Exemple d'une cuisine américaine parallèle éclectique de taille moyenne avec un évier posé, un placard à porte vitrée, des portes de placard grises, un plan de travail en bois, une crédence orange, une crédence en brique, un électroménager en acier inoxydable, un sol en carrelage de porcelaine, une péninsule, un sol multicolore et un plan de travail beige.
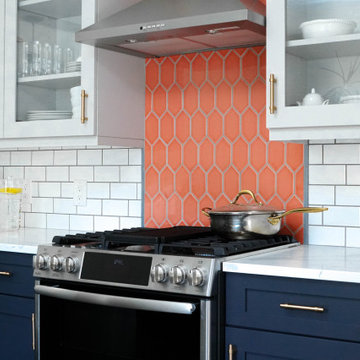
Eclectic kitchen featuring quartz countertops, butcher block countertops, champagne bronze metal finish, and a pop of color behind the range.
Exemple d'une cuisine américaine éclectique en L de taille moyenne avec un évier de ferme, un placard à porte shaker, des portes de placard bleues, une crédence orange, une crédence en céramique, un électroménager en acier inoxydable, une péninsule et un plan de travail blanc.
Exemple d'une cuisine américaine éclectique en L de taille moyenne avec un évier de ferme, un placard à porte shaker, des portes de placard bleues, une crédence orange, une crédence en céramique, un électroménager en acier inoxydable, une péninsule et un plan de travail blanc.
Idées déco de crédences de cuisine orange
11