Idées déco de crédences de cuisine rouges
Trier par :
Budget
Trier par:Populaires du jour
341 - 360 sur 7 357 photos
1 sur 4
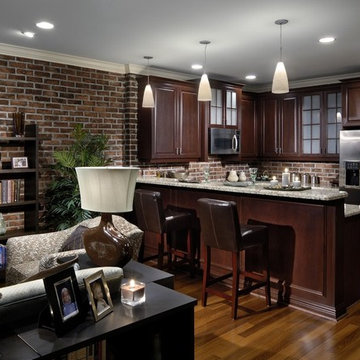
John Gillan
Réalisation d'une cuisine ouverte tradition en U et bois foncé de taille moyenne avec un placard avec porte à panneau surélevé, un plan de travail en granite, une crédence rouge, une crédence en brique, un électroménager en acier inoxydable, parquet foncé et une péninsule.
Réalisation d'une cuisine ouverte tradition en U et bois foncé de taille moyenne avec un placard avec porte à panneau surélevé, un plan de travail en granite, une crédence rouge, une crédence en brique, un électroménager en acier inoxydable, parquet foncé et une péninsule.
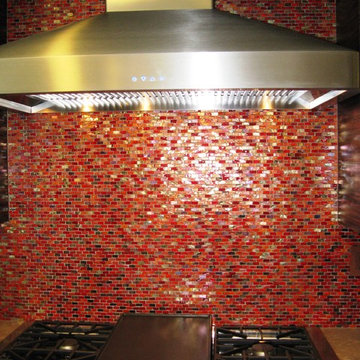
Exemple d'une grande cuisine américaine tendance en L et bois foncé avec un placard à porte plane, une crédence rouge, une crédence en mosaïque, un électroménager en acier inoxydable et îlot.

Photography by Eduard Hueber / archphoto
North and south exposures in this 3000 square foot loft in Tribeca allowed us to line the south facing wall with two guest bedrooms and a 900 sf master suite. The trapezoid shaped plan creates an exaggerated perspective as one looks through the main living space space to the kitchen. The ceilings and columns are stripped to bring the industrial space back to its most elemental state. The blackened steel canopy and blackened steel doors were designed to complement the raw wood and wrought iron columns of the stripped space. Salvaged materials such as reclaimed barn wood for the counters and reclaimed marble slabs in the master bathroom were used to enhance the industrial feel of the space.
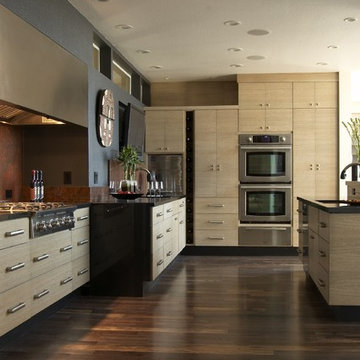
The decision to remodel your kitchen isn't one to take lightly. But, if you really don't enjoy spending time there, it may be time for a change. That was the situation facing the owners of this remodeled kitchen, says interior designer Vernon Applegate.
"The old kitchen was dismal," he says. "It was small, cramped and outdated, with low ceilings and a style that reminded me of the early ‘80s."
It was also some way from what the owners – a young couple – wanted. They were looking for a contemporary open-plan kitchen and family room where they could entertain guests and, in the future, keep an eye on their children. Two sinks, dishwashers and refrigerators were on their wish list, along with storage space for appliances and other equipment.
Applegate's first task was to open up and increase the space by demolishing some walls and raising the height of the ceiling.
"The house sits on a steep ravine. The original architect's plans for the house were missing, so we needed to be sure which walls were structural and which were decorative," he says.
With the walls removed and the ceiling height increased by 18 inches, the new kitchen is now three times the size of the original galley kitchen.
The main work area runs along the back of the kitchen, with an island providing additional workspace and a place for guests to linger.
A color palette of dark blues and reds was chosen for the walls and backsplashes. Black was used for the kitchen island top and back.
"Blue provides a sense of intimacy, and creates a contrast with the bright living and dining areas, which have lots of natural light coming through their large windows," he says. "Blue also works as a restful backdrop for anyone watching the large screen television in the kitchen."
A mottled red backsplash adds to the intimate tone and makes the walls seem to pop out, especially around the range hood, says Applegate. From the family room, the black of the kitchen island provides a visual break between the two spaces.
"I wanted to avoid people's eyes going straight to the cabinetry, so I extended the black countertop down to the back of the island to form a negative space and divide the two areas," he says.
"The kitchen is now the axis of the whole public space in the house. From there you can see the dining room, living room and family room, as well as views of the hills and the water beyond."
Cabinets : Custom rift sawn white oak, cerused dyed glaze
Countertops : Absolute black granite, polished
Flooring : Oak/driftwood grey from Gammapar
Bar stools : Techno with arms, walnut color
Lighting : Policelli
Backsplash : Red dragon marble
Sink : Stainless undermountby Blanco
Faucets : Grohe
Hot water system : InSinkErator
Oven : Jade
Cooktop : Independent Hoods, custom
Microwave : GE Monogram
Refrigerator : Jade
Dishwasher : Miele, Touchtronic anniversary Limited Edition
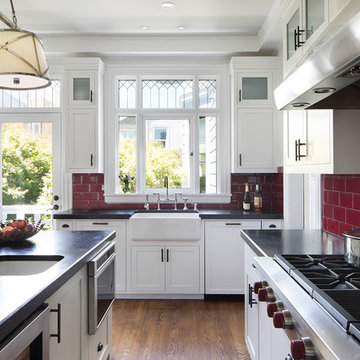
Paul Dyer
Cette photo montre une grande cuisine victorienne en U fermée avec un évier de ferme, un placard à porte shaker, des portes de placard blanches, une crédence rouge, une crédence en carrelage métro, un électroménager en acier inoxydable, parquet foncé, îlot, un sol marron, un plan de travail en quartz modifié et fenêtre au-dessus de l'évier.
Cette photo montre une grande cuisine victorienne en U fermée avec un évier de ferme, un placard à porte shaker, des portes de placard blanches, une crédence rouge, une crédence en carrelage métro, un électroménager en acier inoxydable, parquet foncé, îlot, un sol marron, un plan de travail en quartz modifié et fenêtre au-dessus de l'évier.

click here to see BEFORE photos / AFTER photos http://ayeletdesigns.com/sunnyvale17/
Photos credit to Arnona Oren Photography

The “Industrial shaker” – notice the bare red Cheshire brick feature wall – A classic shaker style kitchen in modern deep grey with grey slate floor, and hardwearing white quartz worktops around the cooking area and a rich luxurious solid oak island worktop – see how the furniture perfectly sits underneath the oak beam to the ceiling – a classic and instant hallmark of bespoke manufacture and installation - notice the modern way of cooking with cutting-edge multi-function ovens set at eye level for ease of use, the wide seamless induction hob set in a break-fronted worktop run for deeper worksurface where its needed most, and “WOW” glass extractor hood, framed by classic glazed wall units for glasses and cups/plates. Note the bifold dresser hiding the small appliances (Mixer/blender/toaster) merging into the tall larder and huge side by side fridge and freezer. Again the sink is on the island but inset into the beautiful solid oak oiled worktop. With contemporary chrome rinse monobloc tap. The island feature side has a wine cooler, and a breakfast bar conveniently located to grab that next glass of wine!. Simple chrome cup and ball handles finish off that industrial modern look.
Photographer - Peter Corcoran
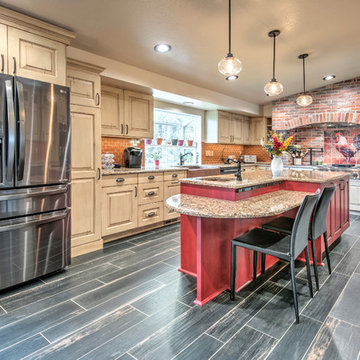
john Koliopoulos
Cette photo montre une grande cuisine nature en U fermée avec un évier de ferme, un placard avec porte à panneau surélevé, des portes de placard beiges, un plan de travail en granite, une crédence rouge, une crédence en brique, un électroménager en acier inoxydable, parquet foncé, îlot et un sol noir.
Cette photo montre une grande cuisine nature en U fermée avec un évier de ferme, un placard avec porte à panneau surélevé, des portes de placard beiges, un plan de travail en granite, une crédence rouge, une crédence en brique, un électroménager en acier inoxydable, parquet foncé, îlot et un sol noir.
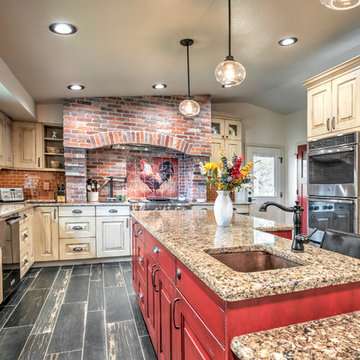
john Koliopoulos
Idées déco pour une grande cuisine campagne en U fermée avec un évier de ferme, un placard avec porte à panneau surélevé, des portes de placard beiges, un plan de travail en granite, une crédence rouge, une crédence en brique, un électroménager en acier inoxydable, parquet foncé, îlot et un sol noir.
Idées déco pour une grande cuisine campagne en U fermée avec un évier de ferme, un placard avec porte à panneau surélevé, des portes de placard beiges, un plan de travail en granite, une crédence rouge, une crédence en brique, un électroménager en acier inoxydable, parquet foncé, îlot et un sol noir.
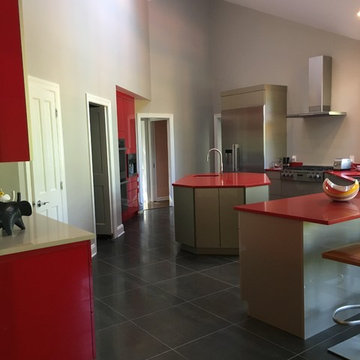
View of Extended Modern European Kitchen
Photo by: Monk's Kitchen & Bath Design Studio
Inspiration pour une grande cuisine ouverte minimaliste en U avec un évier encastré, un placard à porte plane, des portes de placard rouges, un plan de travail en quartz modifié, une crédence rouge, un électroménager en acier inoxydable, îlot et un sol gris.
Inspiration pour une grande cuisine ouverte minimaliste en U avec un évier encastré, un placard à porte plane, des portes de placard rouges, un plan de travail en quartz modifié, une crédence rouge, un électroménager en acier inoxydable, îlot et un sol gris.
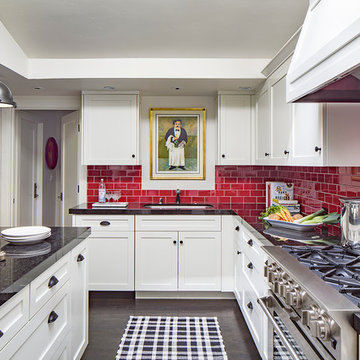
Idées déco pour une cuisine classique avec un évier 1 bac, un placard à porte shaker, des portes de placard blanches, une crédence rouge, une crédence en carrelage métro, un électroménager en acier inoxydable, parquet foncé et îlot.
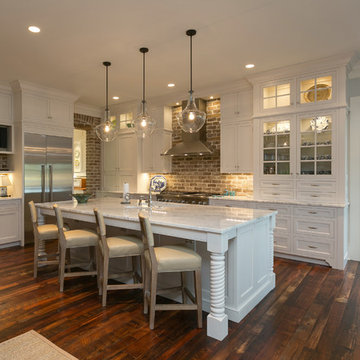
Exemple d'une grande cuisine chic en L avec parquet foncé, un sol marron, un évier encastré, un placard à porte affleurante, des portes de placard blanches, un plan de travail en quartz, une crédence rouge, une crédence en brique, un électroménager en acier inoxydable et îlot.
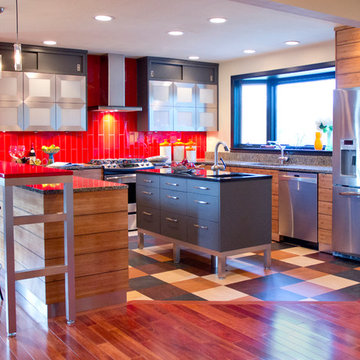
We designed this kitchen specifically for our clients. We had worked with them in the past. Quite frankly doing a facelift of their existing kitchen where we had them install the fantastic random Forbo Marmoleum floor that is in this photo. When it came time to totally redo the kitchen we weren't ready to get rid of the floor so it stayed and everything else is new around it. The perimeter cabinets are bamboo and the island is painted as well as the upper cabinets except for the aluminum and glass doors. The existing window was painted black to blend better with new contemporary design and the wall between the living room and kitchen was partially removed to open the space.
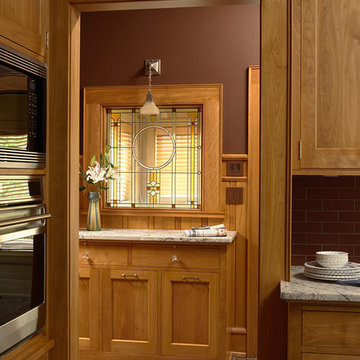
Architecture & Interior Design: David Heide Design Studio
--
Photos: Susan Gilmore
Cette image montre une cuisine craftsman en U et bois brun fermée avec un évier encastré, un placard à porte shaker, un plan de travail en granite, une crédence rouge, une crédence en carrelage métro, un électroménager en acier inoxydable, un sol en ardoise et îlot.
Cette image montre une cuisine craftsman en U et bois brun fermée avec un évier encastré, un placard à porte shaker, un plan de travail en granite, une crédence rouge, une crédence en carrelage métro, un électroménager en acier inoxydable, un sol en ardoise et îlot.
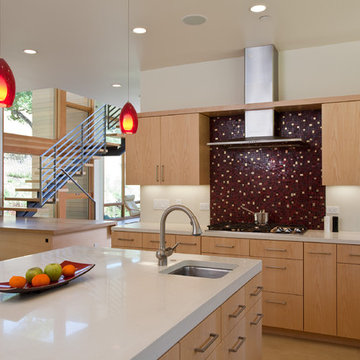
Russell Abraham
Idées déco pour une cuisine moderne en L et bois clair de taille moyenne avec un évier encastré, un placard à porte plane, un plan de travail en béton, une crédence rouge, une crédence en mosaïque, un électroménager en acier inoxydable, un sol en carrelage de porcelaine et îlot.
Idées déco pour une cuisine moderne en L et bois clair de taille moyenne avec un évier encastré, un placard à porte plane, un plan de travail en béton, une crédence rouge, une crédence en mosaïque, un électroménager en acier inoxydable, un sol en carrelage de porcelaine et îlot.
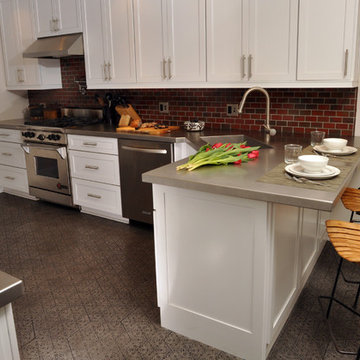
Mieke Zuiderweg
Idée de décoration pour une cuisine américaine design de taille moyenne avec un électroménager en acier inoxydable, un plan de travail en inox, un évier intégré, un placard à porte shaker, des portes de placard blanches, une crédence rouge, une crédence en carrelage métro, sol en béton ciré et une péninsule.
Idée de décoration pour une cuisine américaine design de taille moyenne avec un électroménager en acier inoxydable, un plan de travail en inox, un évier intégré, un placard à porte shaker, des portes de placard blanches, une crédence rouge, une crédence en carrelage métro, sol en béton ciré et une péninsule.
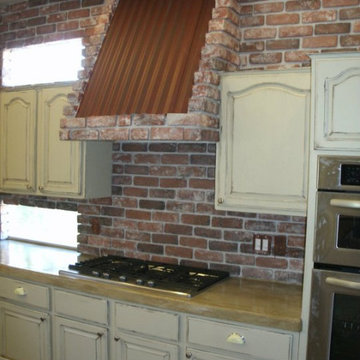
Cette photo montre une arrière-cuisine montagne en U de taille moyenne avec un évier de ferme, un placard avec porte à panneau encastré, des portes de placard blanches, un plan de travail en granite, une crédence rouge, une crédence en brique, un sol en carrelage de céramique, îlot, un sol rouge et un plan de travail beige.

Perimeter
Hardware Paint
Island - Rift White Oak Wood
Driftwood Dark Stain
Cette image montre une cuisine ouverte traditionnelle en L de taille moyenne avec un évier de ferme, un placard à porte shaker, des portes de placard grises, un plan de travail en quartz modifié, une crédence rouge, une crédence en brique, un électroménager en acier inoxydable, parquet clair, îlot, un sol beige et un plan de travail blanc.
Cette image montre une cuisine ouverte traditionnelle en L de taille moyenne avec un évier de ferme, un placard à porte shaker, des portes de placard grises, un plan de travail en quartz modifié, une crédence rouge, une crédence en brique, un électroménager en acier inoxydable, parquet clair, îlot, un sol beige et un plan de travail blanc.
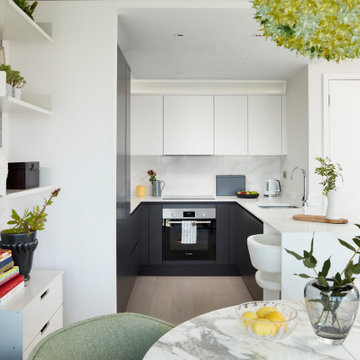
Cette photo montre une petite cuisine américaine tendance en U avec un évier posé, un placard à porte plane, des portes de placard blanches, un plan de travail en quartz, une crédence rouge, une crédence en céramique, un électroménager en acier inoxydable, parquet clair et un plan de travail blanc.
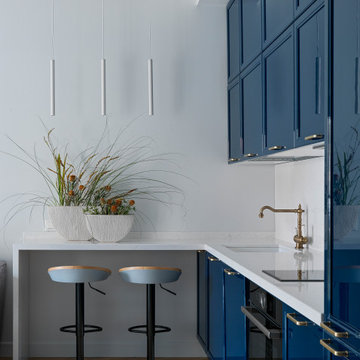
Кухня
Exemple d'une petite cuisine tendance en L avec un évier encastré, un placard avec porte à panneau encastré, des portes de placard bleues, une crédence rouge, une péninsule, un sol beige et un plan de travail blanc.
Exemple d'une petite cuisine tendance en L avec un évier encastré, un placard avec porte à panneau encastré, des portes de placard bleues, une crédence rouge, une péninsule, un sol beige et un plan de travail blanc.
Idées déco de crédences de cuisine rouges
18