Idées déco de cuisines avec 2 îlots et un plan de travail gris
Trier par :
Budget
Trier par:Populaires du jour
101 - 120 sur 2 509 photos
1 sur 3
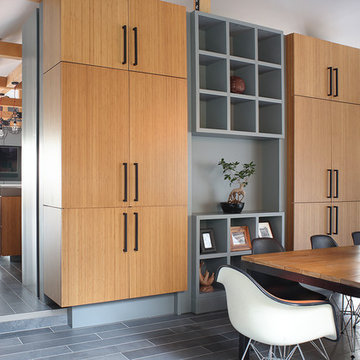
Image by Peter Rymwid Architectural Photography © 2014
Exemple d'une grande cuisine encastrable tendance en bois clair avec un évier intégré, un placard à porte plane, un plan de travail en béton, carreaux de ciment au sol, 2 îlots, un sol gris et un plan de travail gris.
Exemple d'une grande cuisine encastrable tendance en bois clair avec un évier intégré, un placard à porte plane, un plan de travail en béton, carreaux de ciment au sol, 2 îlots, un sol gris et un plan de travail gris.
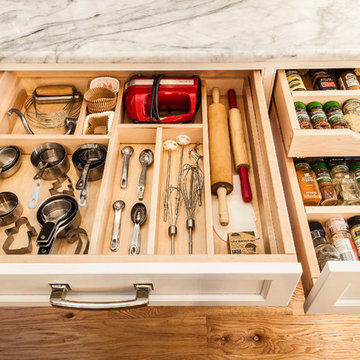
A lot of detail went into the remodeling of our client’s kitchen. The high-end custom wood cabinets by Kountry Kraft were hand painted. Some of the cabinet doors open and slide back into a small internal pocket built into the side of the cabinet for convenience. The cabinet door above the refrigerator flips up and rolls back to give easy access.

What happens when you combine an amazingly trusting client, detailed craftsmanship by MH Remodeling and a well orcustrated design? THIS BEAUTY! A uniquely customized main level remodel with little details in every knock and cranny!
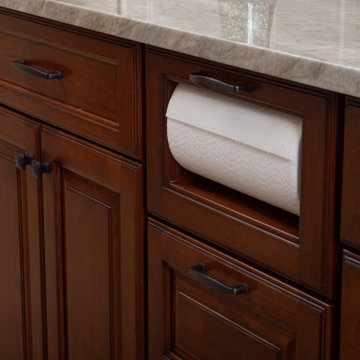
With a kitchen so open, with few upper cabinets, the client wanted an idea for hiding the paper towel roll. We gave her a custom drawer for a roll of paper towels as well as storage for several more rolls.
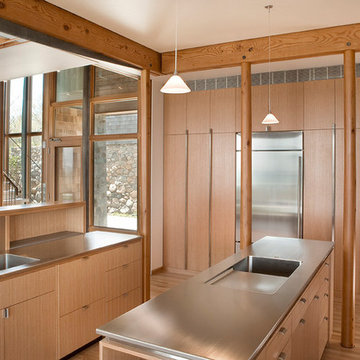
Réalisation d'une grande cuisine américaine tradition en L et bois clair avec un évier posé, un placard à porte plane, un plan de travail en inox, une crédence grise, une crédence en dalle métallique, un électroménager en acier inoxydable, parquet clair, 2 îlots, un sol beige et un plan de travail gris.
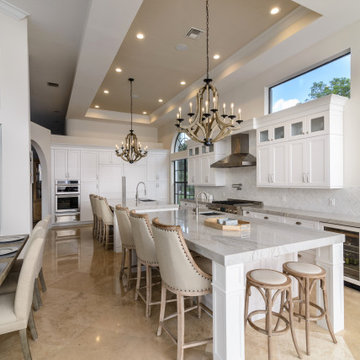
Cette photo montre une très grande cuisine américaine encastrable méditerranéenne en L avec un évier encastré, un placard à porte shaker, des portes de placard blanches, une crédence blanche, 2 îlots, un sol beige et un plan de travail gris.
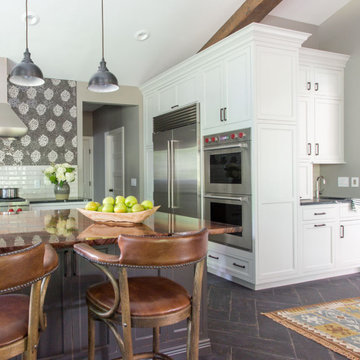
Inspiration pour une très grande cuisine ouverte traditionnelle en U avec un évier encastré, un placard à porte plane, des portes de placard blanches, un plan de travail en stéatite, une crédence multicolore, une crédence en céramique, un électroménager en acier inoxydable, un sol en carrelage de porcelaine, 2 îlots, un sol gris et un plan de travail gris.
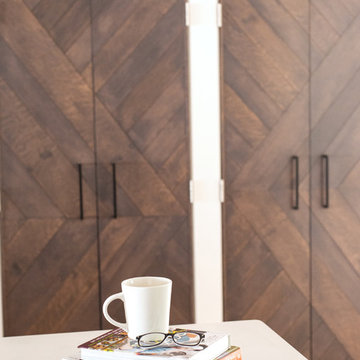
Photos by Life Lens and Love
Cette image montre une cuisine ouverte design en L de taille moyenne avec un évier de ferme, un placard à porte shaker, des portes de placard blanches, un plan de travail en quartz modifié, une crédence blanche, une crédence en céramique, un électroménager en acier inoxydable, un sol en bois brun, 2 îlots et un plan de travail gris.
Cette image montre une cuisine ouverte design en L de taille moyenne avec un évier de ferme, un placard à porte shaker, des portes de placard blanches, un plan de travail en quartz modifié, une crédence blanche, une crédence en céramique, un électroménager en acier inoxydable, un sol en bois brun, 2 îlots et un plan de travail gris.
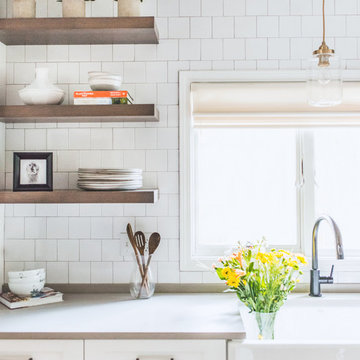
Photos by Life Lens and Love
Réalisation d'une cuisine ouverte design en L de taille moyenne avec un évier de ferme, un placard à porte shaker, des portes de placard blanches, un plan de travail en quartz modifié, une crédence blanche, une crédence en céramique, un électroménager en acier inoxydable, un sol en bois brun, 2 îlots et un plan de travail gris.
Réalisation d'une cuisine ouverte design en L de taille moyenne avec un évier de ferme, un placard à porte shaker, des portes de placard blanches, un plan de travail en quartz modifié, une crédence blanche, une crédence en céramique, un électroménager en acier inoxydable, un sol en bois brun, 2 îlots et un plan de travail gris.
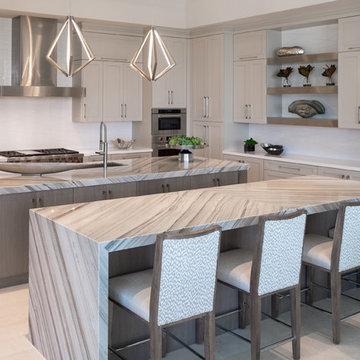
Clean and modern leaning transitional kitchen that showcases what can be done with bookmatching natural stones to create an ultimate luxury showpiece in the home. This is an excellent demonstration of how not all countertop fabricators are the same.

isola con piano snack in marmo collemandina
Cucina di Key Cucine
Rivestimento pareti in noce canaletto
Colonne e cucina in Fenix nero
Idée de décoration pour une grande cuisine ouverte parallèle minimaliste en bois foncé avec un placard à porte plane, plan de travail en marbre, une crédence noire, un électroménager en acier inoxydable, sol en béton ciré, 2 îlots, un sol gris et un plan de travail gris.
Idée de décoration pour une grande cuisine ouverte parallèle minimaliste en bois foncé avec un placard à porte plane, plan de travail en marbre, une crédence noire, un électroménager en acier inoxydable, sol en béton ciré, 2 îlots, un sol gris et un plan de travail gris.

Aménagement d'une grande cuisine rétro en bois clair et U avec un placard à porte plane, fenêtre, un électroménager en acier inoxydable, 2 îlots, un sol gris, un plan de travail gris, un évier encastré, un plan de travail en quartz modifié, une crédence grise, un sol en carrelage de porcelaine et fenêtre au-dessus de l'évier.

This transitional home in Weston, FL has elegant design details that creates a contemporary comfort and a modern finish. With a beautiful color palette ranging from creams to dark browns and blacks, this transitional home includes lots of different textures, silver finishes, and bold statement pieces.

Inspiration pour une cuisine ouverte chalet avec un évier encastré, des portes de placard marrons, fenêtre, un électroménager en acier inoxydable, 2 îlots, un plan de travail gris, parquet clair et un placard avec porte à panneau encastré.
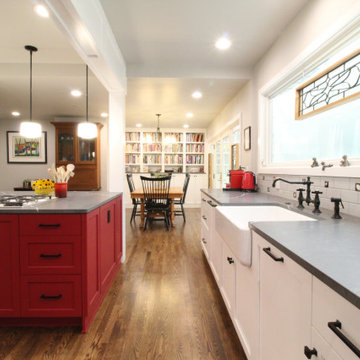
What happens when you combine an amazingly trusting client, detailed craftsmanship by MH Remodeling and a well orcustrated design? THIS BEAUTY! A uniquely customized main level remodel with little details in every knock and cranny!
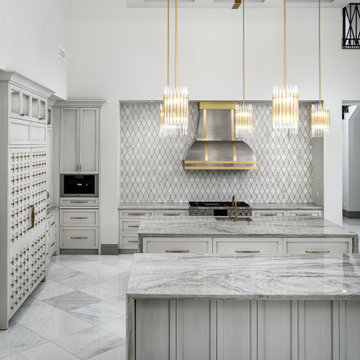
Modern Chic kitchen with gold pendant lighting, custom backsplash, and double islands with waterfall edge countertops.
Cette photo montre une très grande cuisine moderne en U avec un évier posé, des portes de placard grises, plan de travail en marbre, une crédence grise, une crédence en carrelage de pierre, un électroménager de couleur, un sol en marbre, 2 îlots, un sol gris, un plan de travail gris et un plafond à caissons.
Cette photo montre une très grande cuisine moderne en U avec un évier posé, des portes de placard grises, plan de travail en marbre, une crédence grise, une crédence en carrelage de pierre, un électroménager de couleur, un sol en marbre, 2 îlots, un sol gris, un plan de travail gris et un plafond à caissons.
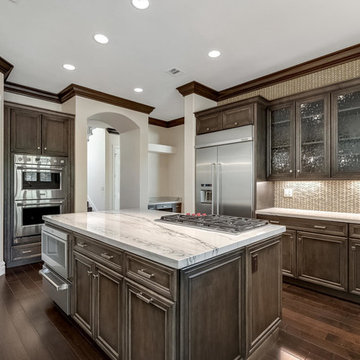
A fabulous space for not only entertaining but preparing culinary delights with the professional appliances. The quartzite slabs where personally selected and meticulously planned for cuts to allow for all veins to run in one direction through out the entire kitchen, not an easy feat. Glass front upper cabinets allow for an open continuity with all the gorgeous views from multiple windows.
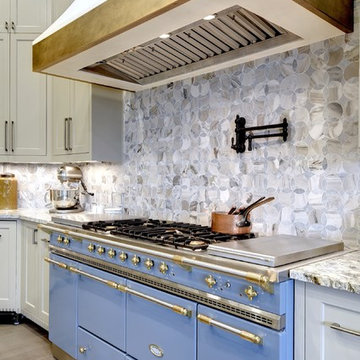
Twist Tours
Exemple d'une très grande cuisine ouverte encastrable méditerranéenne en U avec un évier encastré, un placard à porte shaker, des portes de placard beiges, un plan de travail en granite, une crédence bleue, une crédence en marbre, parquet clair, 2 îlots, un sol gris et un plan de travail gris.
Exemple d'une très grande cuisine ouverte encastrable méditerranéenne en U avec un évier encastré, un placard à porte shaker, des portes de placard beiges, un plan de travail en granite, une crédence bleue, une crédence en marbre, parquet clair, 2 îlots, un sol gris et un plan de travail gris.
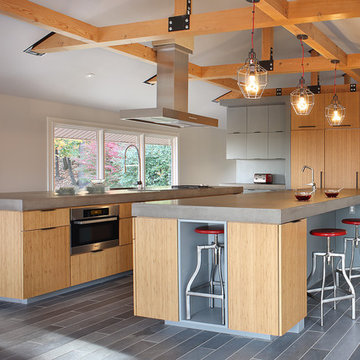
Image by Peter Rymwid Architectural Photography © 2014
Aménagement d'une grande cuisine encastrable contemporaine en bois clair avec un évier intégré, un placard à porte plane, un plan de travail en béton, carreaux de ciment au sol, 2 îlots, un sol gris et un plan de travail gris.
Aménagement d'une grande cuisine encastrable contemporaine en bois clair avec un évier intégré, un placard à porte plane, un plan de travail en béton, carreaux de ciment au sol, 2 îlots, un sol gris et un plan de travail gris.
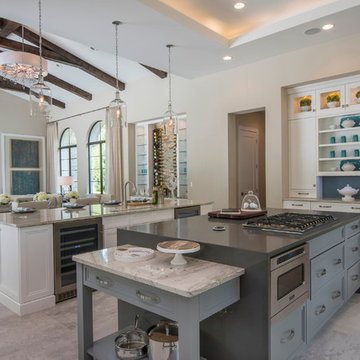
The double island is a highlight of this home that we absolutely love! We designed built-in's to accommodate storage and a wine feature wall to display their wine.
Let's not forget to look up and check out those wood beams!
Studio KW Photography
Idées déco de cuisines avec 2 îlots et un plan de travail gris
6