Idées déco de cuisines avec des portes de placards vertess et différents designs de plafond
Trier par :
Budget
Trier par:Populaires du jour
161 - 180 sur 2 038 photos
1 sur 3
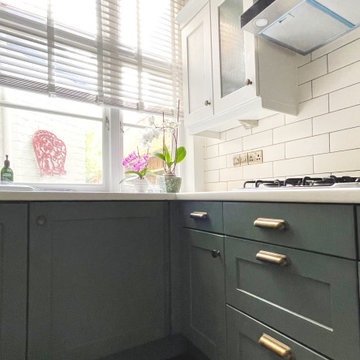
An old kitchen refreshed with a lick of paint, new handles and a newly tiled splash back
Exemple d'une cuisine américaine craftsman en L de taille moyenne avec un évier de ferme, un placard à porte shaker, des portes de placards vertess, un plan de travail en stratifié, une crédence beige, une crédence en céramique, un électroménager en acier inoxydable, parquet peint, aucun îlot, un sol noir et un plafond en papier peint.
Exemple d'une cuisine américaine craftsman en L de taille moyenne avec un évier de ferme, un placard à porte shaker, des portes de placards vertess, un plan de travail en stratifié, une crédence beige, une crédence en céramique, un électroménager en acier inoxydable, parquet peint, aucun îlot, un sol noir et un plafond en papier peint.
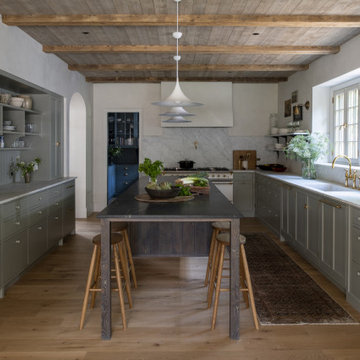
Contractor: Kyle Hunt & Partners
Interiors: Alecia Stevens Interiors
Landscape: Yardscapes, Inc.
Photos: Scott Amundson
Cette photo montre une cuisine en U fermée avec un évier encastré, des portes de placards vertess, une crédence en marbre, un sol en bois brun, îlot et un plafond en bois.
Cette photo montre une cuisine en U fermée avec un évier encastré, des portes de placards vertess, une crédence en marbre, un sol en bois brun, îlot et un plafond en bois.

Cette photo montre une cuisine américaine moderne de taille moyenne avec un évier encastré, un placard à porte plane, des portes de placards vertess, une crédence en céramique, un électroménager en acier inoxydable, un sol en carrelage de porcelaine, un sol gris, un plan de travail gris et un plafond voûté.

Кухня
Exemple d'une cuisine américaine linéaire chic de taille moyenne avec un évier encastré, un placard avec porte à panneau encastré, des portes de placards vertess, un plan de travail en quartz modifié, une crédence blanche, une crédence en quartz modifié, un électroménager en acier inoxydable, un sol en carrelage de porcelaine, îlot, un sol vert, un plan de travail blanc et un plafond décaissé.
Exemple d'une cuisine américaine linéaire chic de taille moyenne avec un évier encastré, un placard avec porte à panneau encastré, des portes de placards vertess, un plan de travail en quartz modifié, une crédence blanche, une crédence en quartz modifié, un électroménager en acier inoxydable, un sol en carrelage de porcelaine, îlot, un sol vert, un plan de travail blanc et un plafond décaissé.

Reubicamos la cocina en el espacio principal del piso, abriéndola a la zona de salón comedor.
Aprovechamos su bonita altura para ganar mucho almacenaje superior y enmarcar el conjunto.
El comedor lo descentramos para ganar espacio diáfano en la sala y fabricamos un banco plegable para ganar asientos sin ocupar con las sillas. Nos viste la zona de comedor la lámpara restaurada a juego con el tono verde del piso.
La cocina es fabricada a KM0. Apostamos por un mostrador porcelánico compuesto de 50% del material reciclado y 100% reciclable al final de su uso. Libre de tóxicos y creado con el mínimo espesor para reducir el impacto material y económico.
Los electrodomésticos son de máxima eficiencia energética y están integrados en el interior del mobiliario para minimizar el impacto visual en la sala.

Cucina a vista con isola e illuminazione led
Idées déco pour une grande cuisine ouverte parallèle campagne avec un évier de ferme, un placard avec porte à panneau surélevé, des portes de placards vertess, un plan de travail en quartz, une crédence marron, une crédence en quartz modifié, un électroménager en acier inoxydable, tomettes au sol, îlot, un sol orange, un plan de travail marron et poutres apparentes.
Idées déco pour une grande cuisine ouverte parallèle campagne avec un évier de ferme, un placard avec porte à panneau surélevé, des portes de placards vertess, un plan de travail en quartz, une crédence marron, une crédence en quartz modifié, un électroménager en acier inoxydable, tomettes au sol, îlot, un sol orange, un plan de travail marron et poutres apparentes.
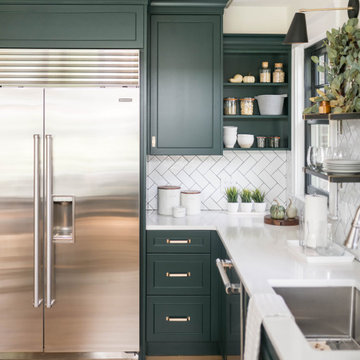
Industrial transitional English style kitchen. The addition and remodeling were designed to keep the outdoors inside. Replaced the uppers and prioritized windows connected to key parts of the backyard and having open shelvings with walnut and brass details.
Custom dark cabinets made locally. Designed to maximize the storage and performance of a growing family and host big gatherings. The large island was a key goal of the homeowners with the abundant seating and the custom booth opposite to the range area. The booth was custom built to match the client's favorite dinner spot. In addition, we created a more New England style mudroom in connection with the patio. And also a full pantry with a coffee station and pocket doors.

Exemple d'une grande cuisine américaine chic en L avec un évier encastré, un placard à porte shaker, des portes de placards vertess, un plan de travail en quartz modifié, une crédence blanche, une crédence en quartz modifié, un électroménager en acier inoxydable, parquet clair, îlot, un sol marron, un plan de travail blanc et un plafond décaissé.

Réalisation d'une grande cuisine américaine chalet en U avec un évier de ferme, un placard à porte plane, des portes de placards vertess, un plan de travail en bois, une crédence grise, une crédence en carrelage métro, un électroménager en acier inoxydable, un sol en bois brun, îlot, un sol marron, un plan de travail marron et poutres apparentes.
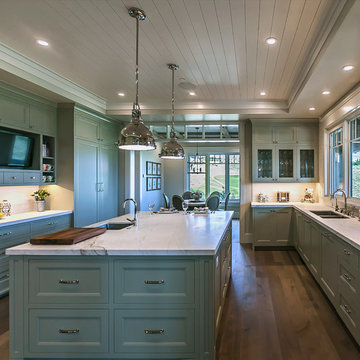
Mountain home kitchens do not need to be wood or rustic in order to maintain the vibes of a cabin. This kitchen shows that a mountain home can balance a modern farmhouse aesthetic with a cabin aesthetic beautifully.

Stunning remodel with major transformation. This Client had no fear, and the results were brilliant. Take a look!
Cette photo montre une grande cuisine éclectique avec un évier encastré, un placard à porte plane, des portes de placards vertess, un plan de travail en quartz, une crédence noire, une crédence en carreau de porcelaine, un électroménager noir, sol en béton ciré, 2 îlots, un sol gris, plan de travail noir et un plafond en bois.
Cette photo montre une grande cuisine éclectique avec un évier encastré, un placard à porte plane, des portes de placards vertess, un plan de travail en quartz, une crédence noire, une crédence en carreau de porcelaine, un électroménager noir, sol en béton ciré, 2 îlots, un sol gris, plan de travail noir et un plafond en bois.

This 1956 John Calder Mackay home had been poorly renovated in years past. We kept the 1400 sqft footprint of the home, but re-oriented and re-imagined the bland white kitchen to a midcentury olive green kitchen that opened up the sight lines to the wall of glass facing the rear yard. We chose materials that felt authentic and appropriate for the house: handmade glazed ceramics, bricks inspired by the California coast, natural white oaks heavy in grain, and honed marbles in complementary hues to the earth tones we peppered throughout the hard and soft finishes. This project was featured in the Wall Street Journal in April 2022.
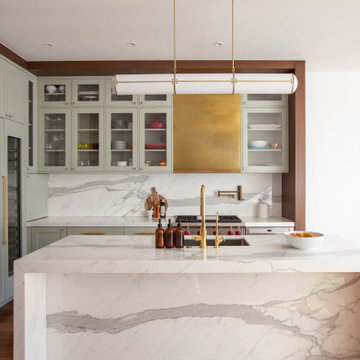
Cette image montre une grande cuisine ouverte design en U avec un évier intégré, un placard à porte shaker, des portes de placards vertess, plan de travail en marbre, une crédence blanche, une crédence en marbre, un électroménager en acier inoxydable, un sol en bois brun, îlot, un sol marron, un plan de travail blanc et différents designs de plafond.

Inspiration pour une cuisine américaine parallèle design avec un évier encastré, un placard à porte plane, des portes de placards vertess, un plan de travail en quartz, une crédence grise, une crédence en carrelage de pierre, un électroménager en acier inoxydable, parquet en bambou, îlot, un sol marron, un plan de travail blanc et un plafond voûté.
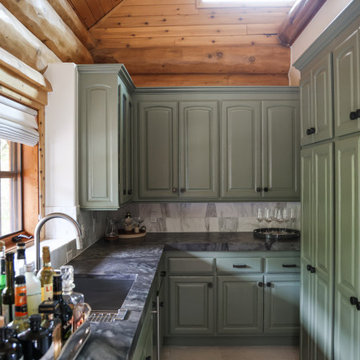
Inspiration pour une arrière-cuisine parallèle traditionnelle de taille moyenne avec un évier encastré, un placard avec porte à panneau surélevé, des portes de placards vertess, un plan de travail en quartz, une crédence blanche, une crédence en marbre, un électroménager en acier inoxydable, un sol en calcaire, aucun îlot, un sol blanc, un plan de travail gris et un plafond en bois.
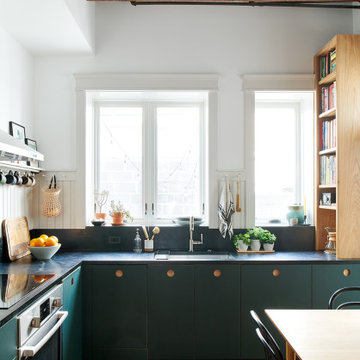
Inspiration pour une petite cuisine bohème en L avec un placard à porte plane, des portes de placards vertess, un plan de travail en stéatite, tomettes au sol, un sol rose et poutres apparentes.

Aménagement d'une cuisine montagne en U fermée et de taille moyenne avec des portes de placards vertess, une crédence blanche, une crédence en dalle de pierre, un électroménager en acier inoxydable, un sol en carrelage de porcelaine, un plan de travail blanc, un plafond en bois, fenêtre au-dessus de l'évier, un évier de ferme, un placard avec porte à panneau encastré et un sol marron.
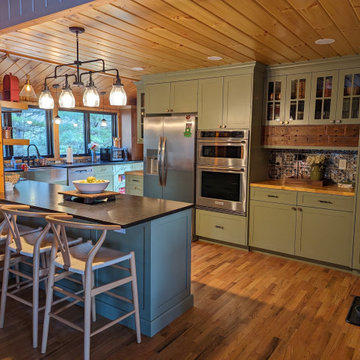
Idée de décoration pour une cuisine américaine chalet en L de taille moyenne avec un évier de ferme, un placard à porte shaker, des portes de placards vertess, un plan de travail en granite, une crédence multicolore, une crédence en céramique, un électroménager en acier inoxydable, un sol en bois brun, un sol marron, plan de travail noir et un plafond en bois.

Cette image montre une grande cuisine américaine parallèle et encastrable nordique avec un évier encastré, un placard à porte plane, des portes de placards vertess, un plan de travail en quartz, une crédence métallisée, une crédence en dalle métallique, parquet clair, îlot, un sol beige, un plan de travail blanc et un plafond en bois.

This 1956 John Calder Mackay home had been poorly renovated in years past. We kept the 1400 sqft footprint of the home, but re-oriented and re-imagined the bland white kitchen to a midcentury olive green kitchen that opened up the sight lines to the wall of glass facing the rear yard. We chose materials that felt authentic and appropriate for the house: handmade glazed ceramics, bricks inspired by the California coast, natural white oaks heavy in grain, and honed marbles in complementary hues to the earth tones we peppered throughout the hard and soft finishes. This project was featured in the Wall Street Journal in April 2022.
Idées déco de cuisines avec des portes de placards vertess et différents designs de plafond
9