Idées déco de cuisines avec des portes de placards vertess et différents designs de plafond
Trier par :
Budget
Trier par:Populaires du jour
121 - 140 sur 2 038 photos
1 sur 3
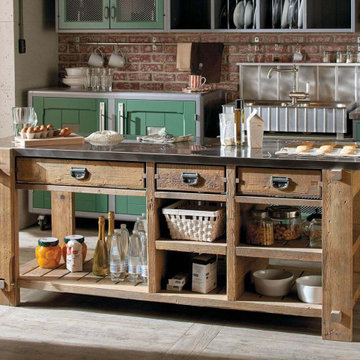
Kitchen island made entirely of Old pine, which aesthetically follows the old carpenter's bench, in fact comes with a chromed side clamp. Equipped with three through drawers in different sizes as well as open compartments. Galvanized metal handles. Ideal as a center room workbench in the kitchen, but also as a counter for presenting products of any kind.
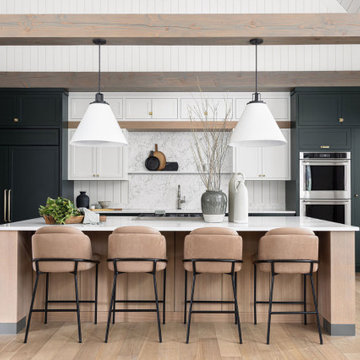
Step into a culinary sanctuary where modern innovation meets timeless charm, anchored by an island that embodies the pinnacle of both style and functionality. The focal point of this kitchen oasis is the contemporary island, a marvel of design that not only commands attention but also serves as a versatile storage powerhouse, seamlessly integrated into its surroundings.
Sleek and sophisticated, the island stands as a testament to modern elegance, with clean lines and a refined silhouette that exudes effortless chic. Its surface, a canvas of smooth textures and captivating finishes, beckons both culinary enthusiasts and design aficionados alike to gather and indulge in the art of gastronomy.
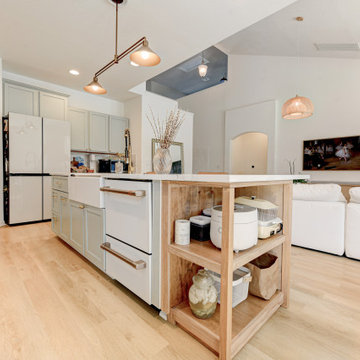
A classic select grade natural oak. Timeless and versatile. With the Modin Collection, we have raised the bar on luxury vinyl plank. The result is a new standard in resilient flooring. Modin offers true embossed in register texture, a low sheen level, a rigid SPC core, an industry-leading wear layer, and so much more.
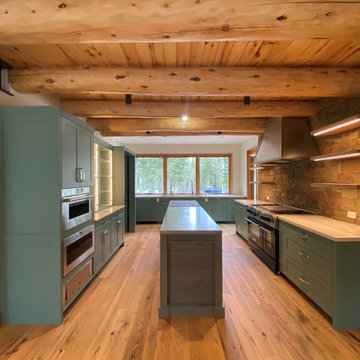
Cette photo montre une cuisine américaine éclectique en U de taille moyenne avec un évier encastré, un placard à porte shaker, des portes de placards vertess, un sol en bois brun, îlot, un sol marron, un plan de travail blanc et poutres apparentes.
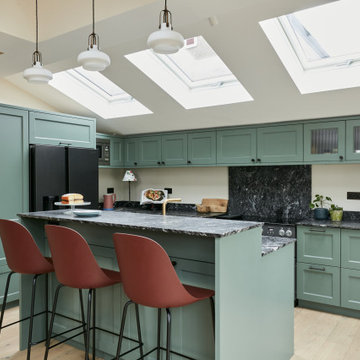
A warm and very welcoming kitchen extension in Lewisham creating this lovely family and entertaining space with some beautiful bespoke features. The smooth shaker style lay on cabinet doors are painted in Farrow & Ball Green Smoke, and the double height kitchen island, finished in stunning Sensa Black Beauty stone with seating on one side, cleverly conceals the sink and tap along with a handy pantry unit and drinks cabinet.
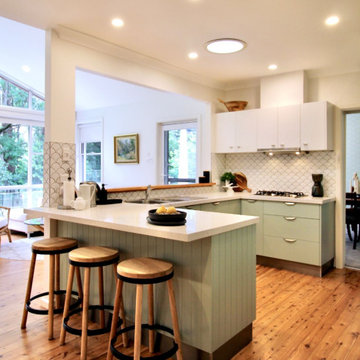
Aménagement d'une grande cuisine ouverte éclectique en U avec un évier 2 bacs, un placard à porte plane, des portes de placards vertess, un plan de travail en quartz modifié, une crédence blanche, une crédence en céramique, un électroménager en acier inoxydable, parquet clair, une péninsule, un plan de travail blanc et un plafond voûté.
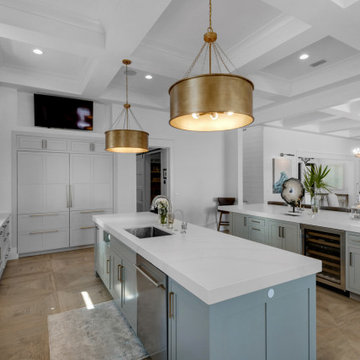
Aménagement d'une grande cuisine ouverte bord de mer en L avec un évier posé, un placard avec porte à panneau encastré, des portes de placards vertess, un plan de travail en béton, une crédence blanche, une crédence en céramique, un électroménager en acier inoxydable, 2 îlots, un sol marron, un plan de travail blanc et un plafond à caissons.
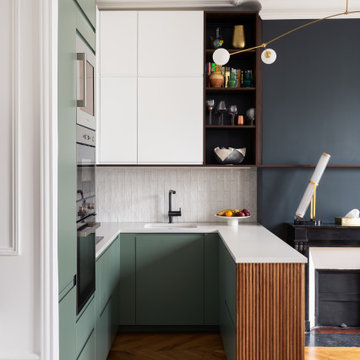
L'îlot, recouvert de tasseaux en chêne teinté, permet de profiter d'une vue dégagée sur l'espace de réception tout en cuisinant. Les façades jungle de @bocklip s'harmonisent parfaitement avec le plan de travail Nolita de chez @easyplandetravailsurmesure
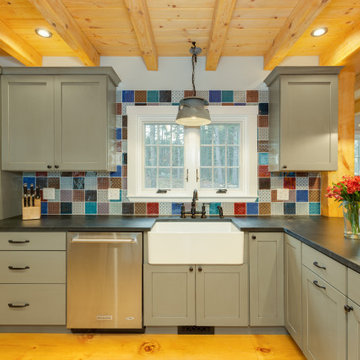
Large post-beam Kitchen with soft green shaker cabinets.
Réalisation d'une grande cuisine américaine chalet en L avec un évier de ferme, un placard à porte shaker, des portes de placards vertess, un plan de travail en stéatite, un électroménager en acier inoxydable, parquet clair, îlot, un sol jaune et poutres apparentes.
Réalisation d'une grande cuisine américaine chalet en L avec un évier de ferme, un placard à porte shaker, des portes de placards vertess, un plan de travail en stéatite, un électroménager en acier inoxydable, parquet clair, îlot, un sol jaune et poutres apparentes.

a large islan holds lots of appliances, and creates a lot of counter space or working and entertaining
Cette photo montre une cuisine américaine nature en L de taille moyenne avec un évier de ferme, un placard à porte affleurante, des portes de placards vertess, un plan de travail en stéatite, une crédence noire, une crédence en dalle de pierre, un électroménager en acier inoxydable, parquet foncé, îlot, un sol marron, plan de travail noir et poutres apparentes.
Cette photo montre une cuisine américaine nature en L de taille moyenne avec un évier de ferme, un placard à porte affleurante, des portes de placards vertess, un plan de travail en stéatite, une crédence noire, une crédence en dalle de pierre, un électroménager en acier inoxydable, parquet foncé, îlot, un sol marron, plan de travail noir et poutres apparentes.
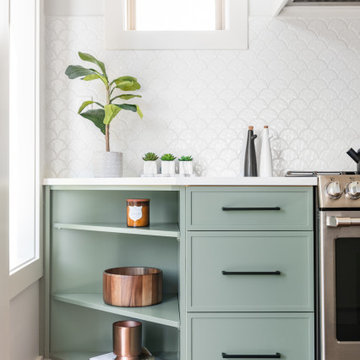
Idées déco pour une cuisine américaine parallèle classique de taille moyenne avec un évier encastré, un placard à porte shaker, des portes de placards vertess, un plan de travail en quartz modifié, une crédence blanche, une crédence en céramique, un électroménager en acier inoxydable, un sol en bois brun, îlot, un sol marron, un plan de travail blanc et un plafond voûté.
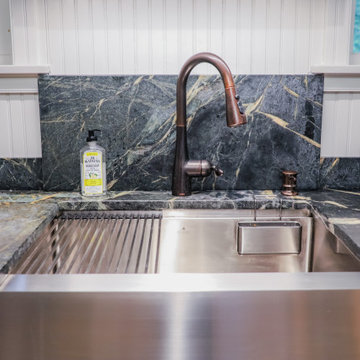
A cozy and intimate kitchen in a summer home right here in South Lebanon. The kitchen is used by an avid baker and was custom built to suit those needs.
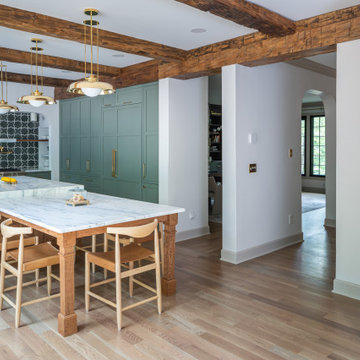
Cette image montre une grande cuisine ouverte parallèle traditionnelle avec un évier de ferme, un placard à porte shaker, des portes de placards vertess, un plan de travail en quartz, une crédence blanche, une crédence en quartz modifié, un électroménager en acier inoxydable, un sol en bois brun, îlot, un sol marron, un plan de travail blanc et poutres apparentes.
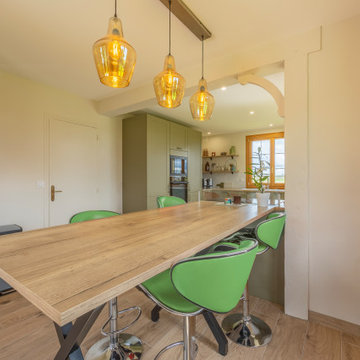
Cuisine verte et bois parfaitement intégrée dans son environnement champêtre
Aménagement d'une grande cuisine campagne en U fermée avec un évier 1 bac, des portes de placards vertess, un plan de travail en bois, une crédence blanche, une crédence en céramique, un électroménager en acier inoxydable, parquet clair, îlot, poutres apparentes et fenêtre au-dessus de l'évier.
Aménagement d'une grande cuisine campagne en U fermée avec un évier 1 bac, des portes de placards vertess, un plan de travail en bois, une crédence blanche, une crédence en céramique, un électroménager en acier inoxydable, parquet clair, îlot, poutres apparentes et fenêtre au-dessus de l'évier.

Cette image montre une grande arrière-cuisine linéaire rustique avec un placard à porte affleurante, des portes de placards vertess, un électroménager en acier inoxydable, un sol en bois brun, une crédence beige, une crédence en carreau de porcelaine, un sol marron, un plan de travail beige, un évier posé, un plan de travail en quartz modifié, aucun îlot et un plafond en lambris de bois.
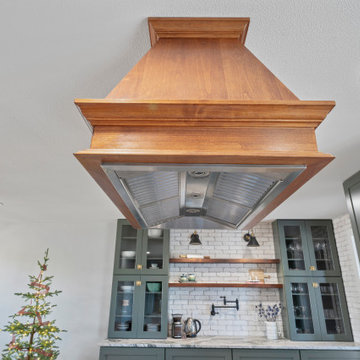
This is one of our favorite kitchen projects! We started by deleting two walls and a closet, followed by framing in the new eight foot window and walk-in pantry. We stretched the existing kitchen across the entire room, and built a huge nine foot island with a gas range and custom hood. New cabinets, appliances, elm flooring, custom woodwork, all finished off with a beautiful rustic white brick.
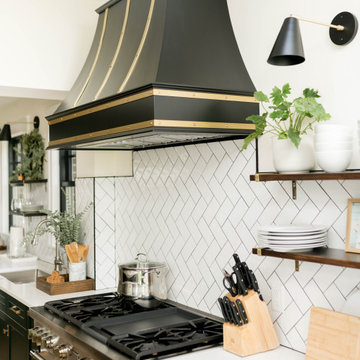
Industrial transitional English style kitchen. The addition and remodeling were designed to keep the outdoors inside. Replaced the uppers and prioritized windows connected to key parts of the backyard and having open shelvings with walnut and brass details.
Custom dark cabinets made locally. Designed to maximize the storage and performance of a growing family and host big gatherings. The large island was a key goal of the homeowners with the abundant seating and the custom booth opposite to the range area. The booth was custom built to match the client's favorite dinner spot. In addition, we created a more New England style mudroom in connection with the patio. And also a full pantry with a coffee station and pocket doors.

We love a challenge! The existing small bathroom had a corner toilet and funky gold and white tile. To make the space functional for a family we removed a small bedroom to extend the bathroom, which allows room for a large shower and bathtub. Custom cabinetry is tucked into the ceiling slope to allow for towel storage. The dark green cabinetry is offset by a traditional gray and white wallpaper which brings contrast to this unique bathroom.
Partial kitchen remodel to replace and reconfigure upper cabinets, full-height cabinetry, island, and backsplash. The redesign includes design of custom cabinetry, and finish selections. Full bathroom gut and redesign with floor plan changes. Removal of the existing bedroom to create a larger bathroom. The design includes full layout redesign, custom cabinetry design, and all tile, plumbing, lighting, and decor selections.

Davonport Holkham shaker-style cabinetry with exposed butt hinges was chosen for a classic look and its smaller proportions in this Victorian country kitchen. Hand painted in a beautiful light stone (Slate 11 – from Paint & Paper Library) and heritage green (Farrow & Ball’s studio green), the colour scheme provides the perfect canvas for the antique-effect brushed brass accessories. A traditional style white porcelain butler sink with brass taps is positioned in front of the large sash window, providing a stylish focal point when you enter the room. Then at the heart of the kitchen is a freestanding-style island (topped with the same white quartz worktop as the rest of the room). Designed with plenty of storage in the way of cupboards and drawers (as well as breakfast bar seating for 2), it acts as a prep table that is positioned in easy reach of the professional quality Miele induction hob and ovens. These elements help nod to the heritage of the classic country kitchen that would have originally been found in the property.
Out of the main cooking zone, but in close proximity to seating on the island, a breakfast cupboard/drinks cabinet houses all of Mr Edward’s coffee gadgets at worktop level. Above, several shelves finished with opulent mirrored glass and back-lit lights showcase the couples’ selection of fine cut glassware. This creates a real wow feature in the evening and can be seen from the couples’ large round walnut dining table which is positioned with views of the English-country garden. The overall style of the kitchen is classic, with a very welcoming and homely feel. It incorporates pieces of charming antique furniture with the clean lines of the hand painted Davonport cabinets marrying the old and the new.

Kitchen Designed by Sustainable Kitchens at www.houzz.co.uk/pro/sustainablekitchens
Photography by Charlie O'Beirne at Lukonic.com
Idée de décoration pour une cuisine ouverte tradition en L avec un évier encastré, un placard à porte shaker, des portes de placards vertess, un plan de travail en bois, une crédence blanche, une crédence en carrelage métro, carreaux de ciment au sol, îlot, un sol gris et plafond verrière.
Idée de décoration pour une cuisine ouverte tradition en L avec un évier encastré, un placard à porte shaker, des portes de placards vertess, un plan de travail en bois, une crédence blanche, une crédence en carrelage métro, carreaux de ciment au sol, îlot, un sol gris et plafond verrière.
Idées déco de cuisines avec des portes de placards vertess et différents designs de plafond
7