Idées déco de cuisines avec des portes de placards vertess et différents designs de plafond
Trier par :
Budget
Trier par:Populaires du jour
101 - 120 sur 2 038 photos
1 sur 3
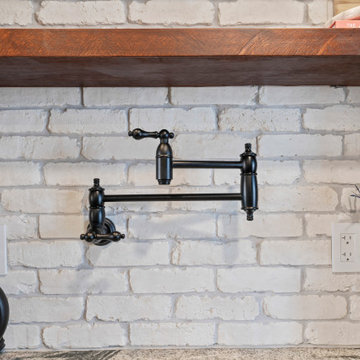
This is one of our favorite kitchen projects! We started by deleting two walls and a closet, followed by framing in the new eight foot window and walk-in pantry. We stretched the existing kitchen across the entire room, and built a huge nine foot island with a gas range and custom hood. New cabinets, appliances, elm flooring, custom woodwork, all finished off with a beautiful rustic white brick.
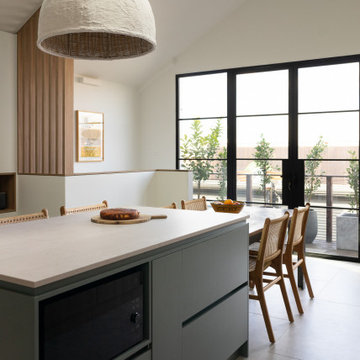
Réalisation d'une cuisine américaine minimaliste de taille moyenne avec un évier encastré, un placard à porte plane, des portes de placards vertess, une crédence en céramique, un électroménager en acier inoxydable, un sol en carrelage de porcelaine, un sol gris, un plan de travail gris et un plafond voûté.
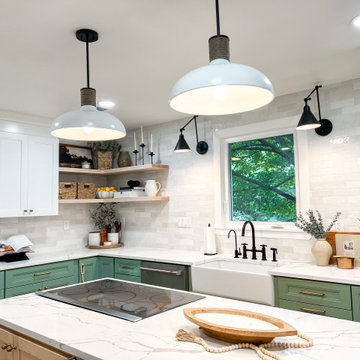
Kitchen Full-Service Remodel, Green Kitchen cabinets, White Kitchen cabinets, quartz countertop, induction cooktop, Cafe appliances, farmhouse sink, custom wood shelves, custom window, black sconce lights, pendant lights, gold cabinet hardware, wishbone barstools
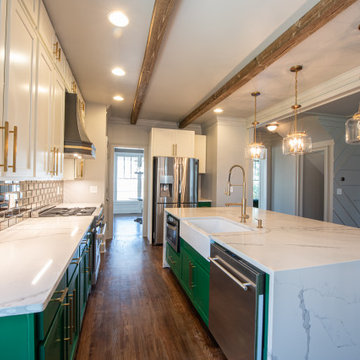
Réalisation d'une cuisine linéaire vintage fermée et de taille moyenne avec un évier de ferme, un placard à porte shaker, des portes de placards vertess, un plan de travail en quartz, une crédence métallisée, une crédence en carreau de verre, un électroménager en acier inoxydable, parquet foncé, îlot, un sol marron, un plan de travail multicolore et poutres apparentes.

Range: Cambridge
Colour: Canyon Green
Worktops: Laminate Natural Wood
Inspiration pour une cuisine américaine rustique en U de taille moyenne avec un évier 2 bacs, un placard à porte shaker, des portes de placards vertess, un plan de travail en stratifié, une crédence noire, une crédence en carreau de verre, un électroménager noir, tomettes au sol, aucun îlot, un sol orange, un plan de travail marron et un plafond à caissons.
Inspiration pour une cuisine américaine rustique en U de taille moyenne avec un évier 2 bacs, un placard à porte shaker, des portes de placards vertess, un plan de travail en stratifié, une crédence noire, une crédence en carreau de verre, un électroménager noir, tomettes au sol, aucun îlot, un sol orange, un plan de travail marron et un plafond à caissons.
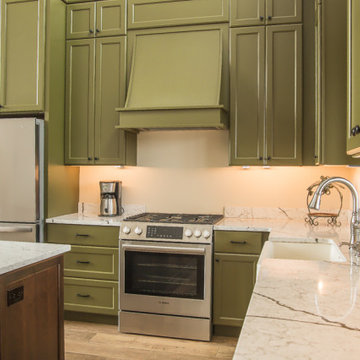
This modern farmhouse combined custom Sherwin Williams paint along with a custom cherry stained island. Stacked cabinets help these cabinets look grand against the 14 ft. exposed beam ceilings.
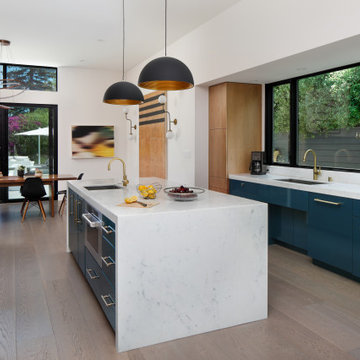
The kitchen that opens to a small family and dining room in a Mid Century modern home built by a student of Eichler. This Eichler inspired home was completely renovated and restored to meet current structural, electrical, and energy efficiency codes as it was in serious disrepair when purchased as well as numerous and various design elements being inconsistent with the original architectural intent of the house from subsequent remodels.
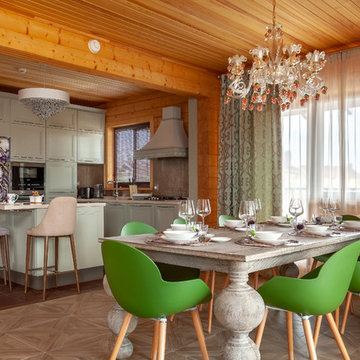
Автор проекта Шикина Ирина
Фото Данилкин Алексей
Exemple d'une cuisine américaine blanche et bois éclectique en L avec un placard avec porte à panneau encastré, des portes de placards vertess, une crédence beige, une crédence en céramique, un électroménager en acier inoxydable, îlot, un sol marron, un plan de travail beige, poutres apparentes et fenêtre au-dessus de l'évier.
Exemple d'une cuisine américaine blanche et bois éclectique en L avec un placard avec porte à panneau encastré, des portes de placards vertess, une crédence beige, une crédence en céramique, un électroménager en acier inoxydable, îlot, un sol marron, un plan de travail beige, poutres apparentes et fenêtre au-dessus de l'évier.
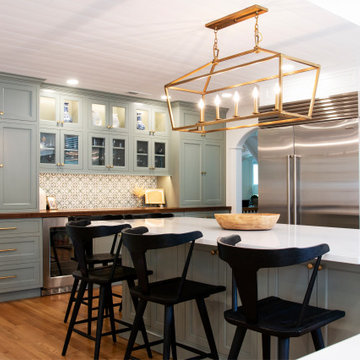
We added a 10 foot addition to their home, so they could have a large gourmet kitchen. We also did custom builtins in the living room and mudroom room. Custom inset cabinets from Laurier with a white perimeter and Sherwin Williams Evergreen Fog cabinets. Custom shiplap ceiling. And a custom walk-in pantry
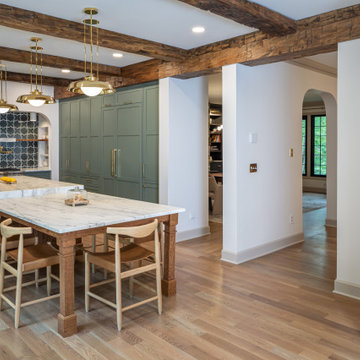
Inspiration pour une grande cuisine ouverte parallèle traditionnelle avec un évier de ferme, un placard à porte shaker, des portes de placards vertess, un plan de travail en quartz, une crédence verte, une crédence en carreau de ciment, un électroménager en acier inoxydable, un sol en bois brun, îlot, un sol marron, un plan de travail blanc et poutres apparentes.
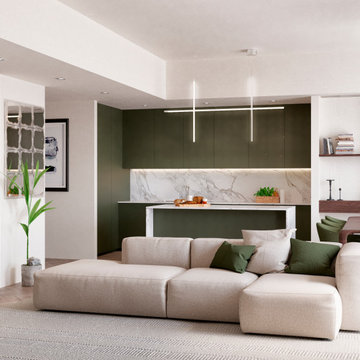
Idée de décoration pour une cuisine américaine linéaire minimaliste de taille moyenne avec un évier posé, un placard à porte plane, des portes de placards vertess, plan de travail en marbre, une crédence blanche, une crédence en marbre, un électroménager en acier inoxydable, parquet clair, îlot, un plan de travail blanc et un plafond décaissé.
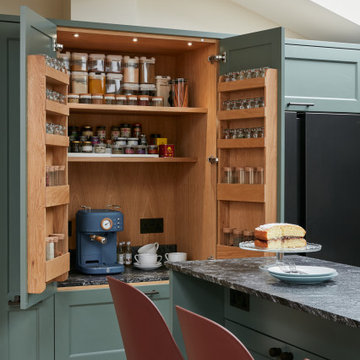
A warm and very welcoming kitchen extension in Lewisham creating this lovely family and entertaining space with some beautiful bespoke features. The smooth shaker style lay on cabinet doors are painted in Farrow & Ball Green Smoke, and the double height kitchen island, finished in stunning Sensa Black Beauty stone with seating on one side, cleverly conceals the sink and tap along with a handy pantry unit and drinks cabinet.
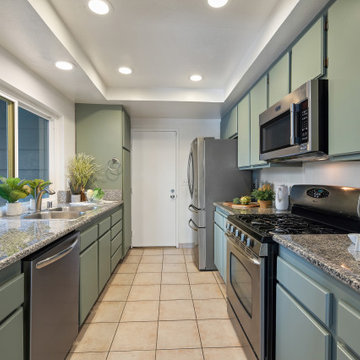
Kitchen after repainted cabinets and staging.
Photography by Jared Tafua Havea Films
Sherwin Williams Evergreen Fog
AccentPositives Home Staging
Idée de décoration pour une petite cuisine tradition fermée avec un placard à porte shaker, des portes de placards vertess, un plan de travail en granite, un électroménager en acier inoxydable, un sol en carrelage de céramique, un sol beige, un plan de travail multicolore et un plafond décaissé.
Idée de décoration pour une petite cuisine tradition fermée avec un placard à porte shaker, des portes de placards vertess, un plan de travail en granite, un électroménager en acier inoxydable, un sol en carrelage de céramique, un sol beige, un plan de travail multicolore et un plafond décaissé.
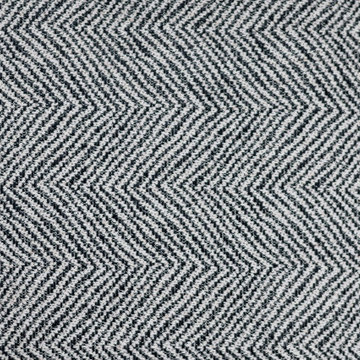
Industrial transitional English style kitchen. The addition and remodeling were designed to keep the outdoors inside. Replaced the uppers and prioritized windows connected to key parts of the backyard and having open shelvings with walnut and brass details.
Custom dark cabinets made locally. Designed to maximize the storage and performance of a growing family and host big gatherings. The large island was a key goal of the homeowners with the abundant seating and the custom booth opposite to the range area. The booth was custom built to match the client's favorite dinner spot. In addition, we created a more New England style mudroom in connection with the patio. And also a full pantry with a coffee station and pocket doors.

Updated kitchen with custom green cabinetry, black countertops, custom hood vent for 36" Wolf range with designer tile and stained wood tongue and groove backsplash.

Cette photo montre une cuisine ouverte industrielle en U de taille moyenne avec un évier de ferme, un placard à porte shaker, des portes de placards vertess, un plan de travail en quartz, une crédence verte, une crédence en céramique, un électroménager noir, un sol en carrelage de porcelaine, îlot, un sol gris, un plan de travail blanc et poutres apparentes.
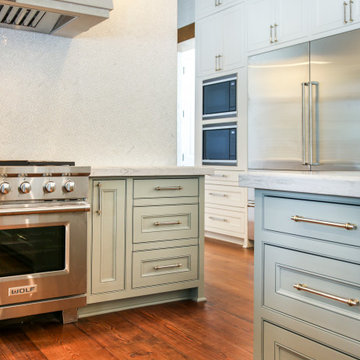
Aménagement d'une très grande cuisine ouverte classique en U avec des portes de placards vertess, un sol en bois brun, îlot, un sol marron, un plan de travail blanc et poutres apparentes.
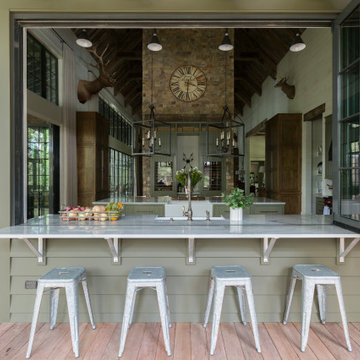
Cette image montre une cuisine encastrable chalet avec un évier de ferme, des portes de placards vertess, plan de travail en marbre, îlot et un plafond voûté.
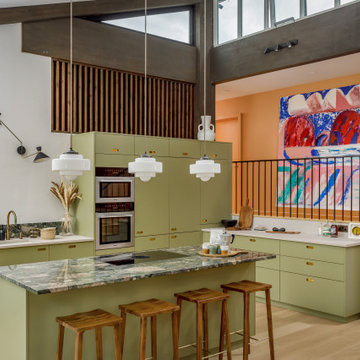
Stunning Pluck Kitchen in soft green with marble worktops and feature lighting.
Aménagement d'une grande cuisine ouverte rétro en L avec un évier 1 bac, un placard à porte plane, des portes de placards vertess, plan de travail en marbre, une crédence verte, une crédence en marbre, un électroménager en acier inoxydable, parquet clair, îlot, un plan de travail vert et poutres apparentes.
Aménagement d'une grande cuisine ouverte rétro en L avec un évier 1 bac, un placard à porte plane, des portes de placards vertess, plan de travail en marbre, une crédence verte, une crédence en marbre, un électroménager en acier inoxydable, parquet clair, îlot, un plan de travail vert et poutres apparentes.
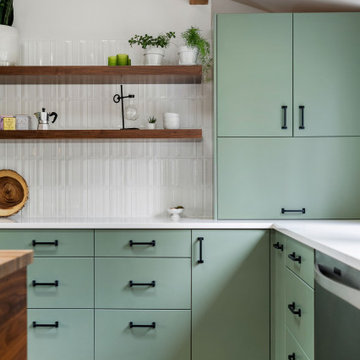
The flat panel cabinets painted in a lovely sage tone add a playful and unique spin to this midcentury modern kitchen. The undulating ceramic backsplash tile plays with the light and catches your eye, especially highlighting the floating shelves.
Architecture and Design by: H2D Architecture + Design
www.h2darchitects.com
Photo by: Anastasiya Homes
Idées déco de cuisines avec des portes de placards vertess et différents designs de plafond
6