Idées déco de cuisines avec des portes de placards vertess et différents designs de plafond
Trier par :
Budget
Trier par:Populaires du jour
141 - 160 sur 2 038 photos
1 sur 3

We love a challenge! The existing small bathroom had a corner toilet and funky gold and white tile. To make the space functional for a family we removed a small bedroom to extend the bathroom, which allows room for a large shower and bathtub. Custom cabinetry is tucked into the ceiling slope to allow for towel storage. The dark green cabinetry is offset by a traditional gray and white wallpaper which brings contrast to this unique bathroom.
Partial kitchen remodel to replace and reconfigure upper cabinets, full-height cabinetry, island, and backsplash. The redesign includes design of custom cabinetry, and finish selections. Full bathroom gut and redesign with floor plan changes. Removal of the existing bedroom to create a larger bathroom. The design includes full layout redesign, custom cabinetry design, and all tile, plumbing, lighting, and decor selections.

Kitchen Designed by Sustainable Kitchens at www.houzz.co.uk/pro/sustainablekitchens
Photography by Charlie O'Beirne at Lukonic.com
Idée de décoration pour une cuisine ouverte tradition en L avec un évier encastré, un placard à porte shaker, des portes de placards vertess, un plan de travail en bois, une crédence blanche, une crédence en carrelage métro, carreaux de ciment au sol, îlot, un sol gris et plafond verrière.
Idée de décoration pour une cuisine ouverte tradition en L avec un évier encastré, un placard à porte shaker, des portes de placards vertess, un plan de travail en bois, une crédence blanche, une crédence en carrelage métro, carreaux de ciment au sol, îlot, un sol gris et plafond verrière.

Pete Landers
Idée de décoration pour une cuisine design en L de taille moyenne avec un évier de ferme, un placard à porte shaker, des portes de placards vertess, un plan de travail en bois, une crédence blanche, une crédence en carrelage métro, un électroménager noir, un sol en carrelage de céramique, îlot et plafond verrière.
Idée de décoration pour une cuisine design en L de taille moyenne avec un évier de ferme, un placard à porte shaker, des portes de placards vertess, un plan de travail en bois, une crédence blanche, une crédence en carrelage métro, un électroménager noir, un sol en carrelage de céramique, îlot et plafond verrière.

Once a galley kitchen with a garage door at the end of it, MOTIF reconfigured the layout and moved the garage door, removed a wall and opened the kitchen to the adjacent living space, The couple who lives in this cottage-like home has a great place to cook and entertain friends. These very social homeowners can now host parties and entertain their friends and family well with the newly designed layout. A love for cooking inspired the design of the wall above the range. The cabinets were built by hand by the previous owner who was a professional carpenter. In the interest of honoring his life, we kept the boxes and reconfigured the layout while adding some new custom touches that look like they were always there.

Cette image montre une grande cuisine américaine traditionnelle en L avec un évier de ferme, un placard à porte shaker, des portes de placards vertess, plan de travail en marbre, un électroménager de couleur, un sol en bois brun, îlot, un plan de travail blanc et un plafond voûté.

The kitchen that opens to a small family and dining room in a Mid Century modern home built by a student of Eichler. This Eichler inspired home was completely renovated and restored to meet current structural, electrical, and energy efficiency codes as it was in serious disrepair when purchased as well as numerous and various design elements being inconsistent with the original architectural intent of the house from subsequent remodels.

Magnolia Waco Properties, LLC dba Magnolia Homes, Waco, Texas, 2022 Regional CotY Award Winner, Residential Kitchen $100,001 to $150,000
Idée de décoration pour une petite cuisine champêtre en L fermée avec un évier encastré, un placard à porte shaker, des portes de placards vertess, plan de travail en marbre, une crédence blanche, une crédence en lambris de bois, un électroménager blanc, un sol en bois brun, îlot, un plan de travail multicolore et un plafond en lambris de bois.
Idée de décoration pour une petite cuisine champêtre en L fermée avec un évier encastré, un placard à porte shaker, des portes de placards vertess, plan de travail en marbre, une crédence blanche, une crédence en lambris de bois, un électroménager blanc, un sol en bois brun, îlot, un plan de travail multicolore et un plafond en lambris de bois.
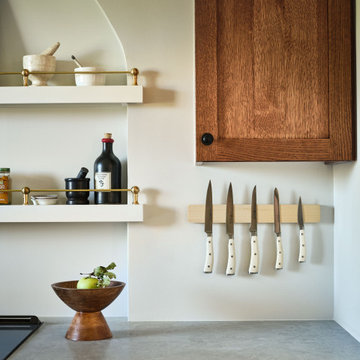
Custom details such as these brass rails and knife holder add a cottage-like feel to this newly remodeled kitchen.
Réalisation d'une cuisine américaine champêtre en L de taille moyenne avec un évier encastré, un placard à porte shaker, des portes de placards vertess, un plan de travail en quartz modifié, une crédence beige, une crédence en carrelage métro, un électroménager blanc, parquet clair, îlot, un sol marron, un plan de travail gris et poutres apparentes.
Réalisation d'une cuisine américaine champêtre en L de taille moyenne avec un évier encastré, un placard à porte shaker, des portes de placards vertess, un plan de travail en quartz modifié, une crédence beige, une crédence en carrelage métro, un électroménager blanc, parquet clair, îlot, un sol marron, un plan de travail gris et poutres apparentes.

Dramatic and moody never looked so good, or so inviting. Beautiful shiplap detailing on the wood hood and the kitchen island create a sleek modern farmhouse vibe in the decidedly modern kitchen. An entire wall of tall cabinets conceals a large refrigerator in plain sight and a walk-in pantry for amazing storage.
Two beautiful counter-sitting larder cabinets flank each side of the cooking area creating an abundant amount of specialized storage. An extra sink and open shelving in the beverage area makes for easy clean-ups after cocktails for two or an entire dinner party.
The warm contrast of paint and stain finishes makes this cozy kitchen a space that will be the focal point of many happy gatherings. The two-tone cabinets feature Dura Supreme Cabinetry’s Carson Panel door style is a dark green “Rock Bottom” paint contrasted with the “Hazelnut” stained finish on Cherry.
Design by Danee Bohn of Studio M Kitchen & Bath, Plymouth, Minnesota.
Request a FREE Dura Supreme Brochure Packet:
https://www.durasupreme.com/request-brochures/
Find a Dura Supreme Showroom near you today:
https://www.durasupreme.com/request-brochures
Want to become a Dura Supreme Dealer? Go to:
https://www.durasupreme.com/become-a-cabinet-dealer-request-form/
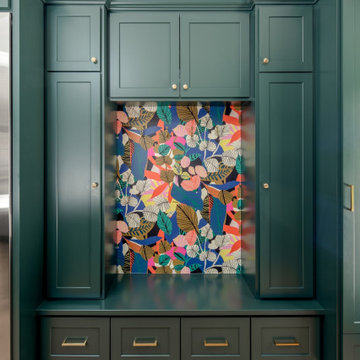
Cette image montre une très grande cuisine américaine traditionnelle en U avec un évier encastré, un placard à porte shaker, des portes de placards vertess, un plan de travail en quartz modifié, une crédence blanche, une crédence en céramique, un électroménager en acier inoxydable, parquet clair, 2 îlots, un plan de travail blanc et un plafond voûté.

Cucina contemporanea color verde foresta
Réalisation d'une cuisine américaine nordique en L avec un évier posé, un placard à porte plane, des portes de placards vertess, une crédence grise, un électroménager en acier inoxydable, aucun îlot, un sol gris, un plan de travail gris et un plafond décaissé.
Réalisation d'une cuisine américaine nordique en L avec un évier posé, un placard à porte plane, des portes de placards vertess, une crédence grise, un électroménager en acier inoxydable, aucun îlot, un sol gris, un plan de travail gris et un plafond décaissé.

A ribbed and curved soft green kitchen island.
Exemple d'une cuisine américaine parallèle tendance de taille moyenne avec un évier encastré, un placard à porte shaker, des portes de placards vertess, plan de travail en marbre, une crédence grise, une crédence en marbre, un électroménager en acier inoxydable, parquet clair, îlot, un sol marron, un plan de travail gris et un plafond décaissé.
Exemple d'une cuisine américaine parallèle tendance de taille moyenne avec un évier encastré, un placard à porte shaker, des portes de placards vertess, plan de travail en marbre, une crédence grise, une crédence en marbre, un électroménager en acier inoxydable, parquet clair, îlot, un sol marron, un plan de travail gris et un plafond décaissé.

This 1956 John Calder Mackay home had been poorly renovated in years past. We kept the 1400 sqft footprint of the home, but re-oriented and re-imagined the bland white kitchen to a midcentury olive green kitchen that opened up the sight lines to the wall of glass facing the rear yard. We chose materials that felt authentic and appropriate for the house: handmade glazed ceramics, bricks inspired by the California coast, natural white oaks heavy in grain, and honed marbles in complementary hues to the earth tones we peppered throughout the hard and soft finishes. This project was featured in the Wall Street Journal in April 2022.
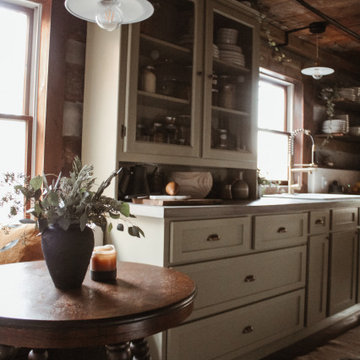
A 1791 settler cabin in Monroeville, PA. Additions and updates had been made over the years.
See before photos.
Aménagement d'une cuisine américaine parallèle campagne avec un évier de ferme, un placard à porte shaker, des portes de placards vertess, un plan de travail en béton, une crédence beige, une crédence en pierre calcaire, un électroménager noir, parquet foncé, un sol marron, un plan de travail gris et poutres apparentes.
Aménagement d'une cuisine américaine parallèle campagne avec un évier de ferme, un placard à porte shaker, des portes de placards vertess, un plan de travail en béton, une crédence beige, une crédence en pierre calcaire, un électroménager noir, parquet foncé, un sol marron, un plan de travail gris et poutres apparentes.
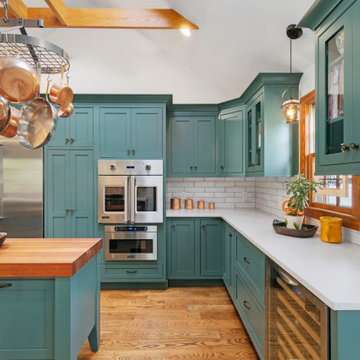
A chef's dream! This Tiverton kitchen boasts pro appliances, custom green cabinetry, and two butcher block top island with ample amounts of storage. We added a small addition to create a brick oven and more room for entertaining!

Chef's dream kitchen with a 60" gas range and extra storage built into the large island.
Exemple d'une grande cuisine encastrable chic en U avec un évier encastré, un placard à porte shaker, des portes de placards vertess, une crédence multicolore, un sol en bois brun, îlot, un sol marron, un plan de travail multicolore et poutres apparentes.
Exemple d'une grande cuisine encastrable chic en U avec un évier encastré, un placard à porte shaker, des portes de placards vertess, une crédence multicolore, un sol en bois brun, îlot, un sol marron, un plan de travail multicolore et poutres apparentes.

Réalisation d'une cuisine encastrable champêtre en L avec un évier encastré, un placard à porte plane, des portes de placards vertess, une crédence blanche, une crédence en dalle de pierre, parquet clair, îlot, un sol beige, un plan de travail blanc et un plafond en bois.
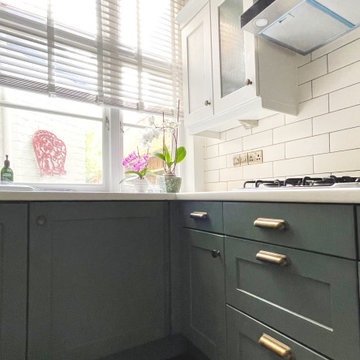
An old kitchen refreshed with a lick of paint, new handles and a newly tiled splash back
Exemple d'une cuisine américaine craftsman en L de taille moyenne avec un évier de ferme, un placard à porte shaker, des portes de placards vertess, un plan de travail en stratifié, une crédence beige, une crédence en céramique, un électroménager en acier inoxydable, parquet peint, aucun îlot, un sol noir et un plafond en papier peint.
Exemple d'une cuisine américaine craftsman en L de taille moyenne avec un évier de ferme, un placard à porte shaker, des portes de placards vertess, un plan de travail en stratifié, une crédence beige, une crédence en céramique, un électroménager en acier inoxydable, parquet peint, aucun îlot, un sol noir et un plafond en papier peint.
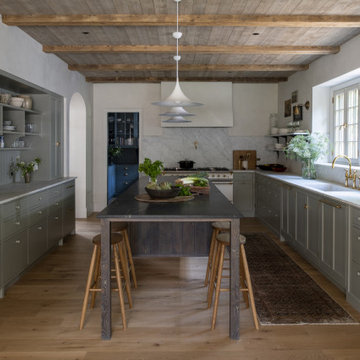
Contractor: Kyle Hunt & Partners
Interiors: Alecia Stevens Interiors
Landscape: Yardscapes, Inc.
Photos: Scott Amundson
Cette photo montre une cuisine en U fermée avec un évier encastré, des portes de placards vertess, une crédence en marbre, un sol en bois brun, îlot et un plafond en bois.
Cette photo montre une cuisine en U fermée avec un évier encastré, des portes de placards vertess, une crédence en marbre, un sol en bois brun, îlot et un plafond en bois.

Cette photo montre une cuisine américaine moderne de taille moyenne avec un évier encastré, un placard à porte plane, des portes de placards vertess, une crédence en céramique, un électroménager en acier inoxydable, un sol en carrelage de porcelaine, un sol gris, un plan de travail gris et un plafond voûté.
Idées déco de cuisines avec des portes de placards vertess et différents designs de plafond
8