Idées déco de cuisines avec parquet foncé et un plafond en bois
Trier par :
Budget
Trier par:Populaires du jour
81 - 100 sur 394 photos
1 sur 3
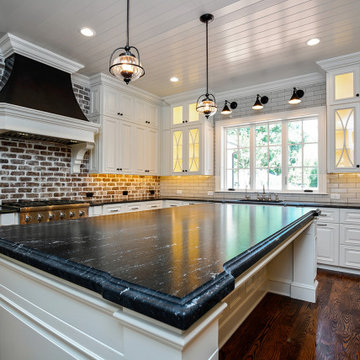
Aménagement d'une grande cuisine encastrable bord de mer en L avec un évier encastré, un placard à porte plane, des portes de placard blanches, un plan de travail en quartz modifié, une crédence blanche, une crédence en brique, parquet foncé, îlot, un sol marron, plan de travail noir et un plafond en bois.
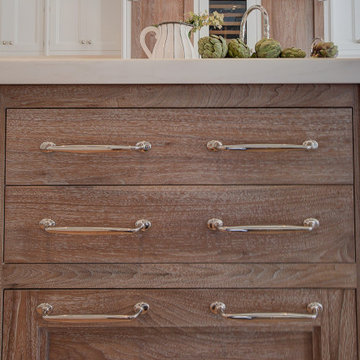
Bakes & Kropp remodeled this former showhouse kitchen to reflect the personalities of its owners—and with 450 square feet to work with, the team had plenty of space to be creative. The kitchen now includes two sinks, two dishwashers, two fridges, and a large French Top stove to support the owner’s preferred cooking style. The space is elegant but comfortable and carefully blends a mixture of walnut, painted cabinetry, stone, and metal accents.
Just a few standout design details include the walnut ceiling patterning, the metal mesh overlay on the cabinet doors sourced from Armac Martin, and a custom range hood unlike any the Bakes & Kropp team had created before.
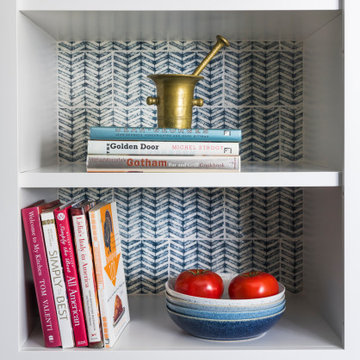
A renovation of a waterfront colonial that was prompted by a severe flood resulted in a completely reinvented home. The kitchen overlooks the water, and is designed to maximize light and views. Sarah Robertson of Studio Dearborn helped her client renovate their kitchen to capture the views and vibe they were after. An appliance wall takes care of the business in this kitchen, and a pantry door was designed to seamlessly integrate into the cabinetry. The range was placed between two windows that overlook the covered porch, and the homeowners collection of artisan pieces are displayed on shelving across the windows. The custom zinc hood gives the kitchen a feeling of age and patina.
Thoughtful storage is everywhere in this kitchen, including charging drawers, pullouts for cookware, trays, utensils and condiments, and a customized dog feeding station!
Photos Adam Macchia. For more information, you may visit our website at www.studiodearborn.com or email us at info@studiodearborn.com.
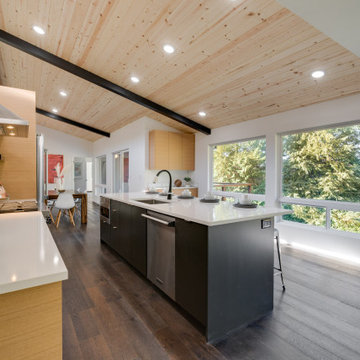
Kitchen windows look out over the back yard
Cette image montre une très grande cuisine vintage en bois clair avec un évier encastré, un placard à porte plane, un plan de travail en quartz modifié, une crédence blanche, un électroménager en acier inoxydable, parquet foncé, îlot, un plan de travail blanc et un plafond en bois.
Cette image montre une très grande cuisine vintage en bois clair avec un évier encastré, un placard à porte plane, un plan de travail en quartz modifié, une crédence blanche, un électroménager en acier inoxydable, parquet foncé, îlot, un plan de travail blanc et un plafond en bois.
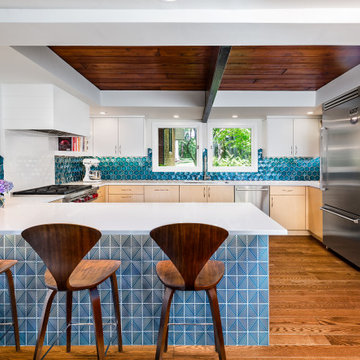
Idée de décoration pour une cuisine vintage en bois clair avec un placard à porte plane, une crédence bleue, une crédence en carreau de verre, un électroménager en acier inoxydable, parquet foncé, un plan de travail blanc et un plafond en bois.
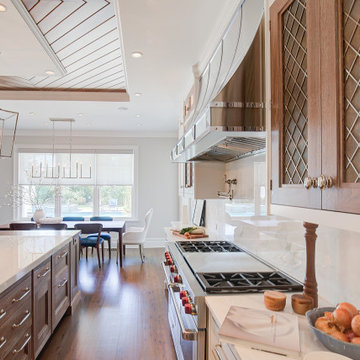
Bakes & Kropp remodeled this former showhouse kitchen to reflect the personalities of its owners—and with 450 square feet to work with, the team had plenty of space to be creative. The kitchen now includes two sinks, two dishwashers, two fridges, and a large French Top stove to support the owner’s preferred cooking style. The space is elegant but comfortable and carefully blends a mixture of walnut, painted cabinetry, stone, and metal accents.
Just a few standout design details include the walnut ceiling patterning, the metal mesh overlay on the cabinet doors sourced from Armac Martin, and a custom range hood unlike any the Bakes & Kropp team had created before.
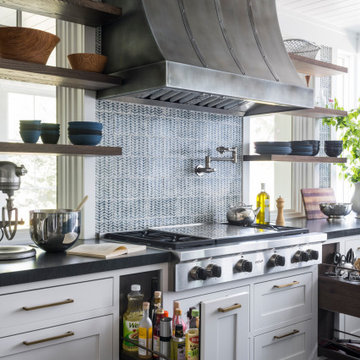
A renovation of a waterfront colonial that was prompted by a severe flood resulted in a completely reinvented home. The kitchen overlooks the water, and is designed to maximize light and views. Sarah Robertson of Studio Dearborn helped her client renovate their kitchen to capture the views and vibe they were after. An appliance wall takes care of the business in this kitchen, and a pantry door was designed to seamlessly integrate into the cabinetry. The range was placed between two windows that overlook the covered porch, and the homeowners collection of artisan pieces are displayed on shelving across the windows. The custom zinc hood gives the kitchen a feeling of age and patina.
Thoughtful storage is everywhere in this kitchen, including charging drawers, pullouts for cookware, trays, utensils and condiments, and a customized dog feeding station!
Photos Adam Macchia. For more information, you may visit our website at www.studiodearborn.com or email us at info@studiodearborn.com.
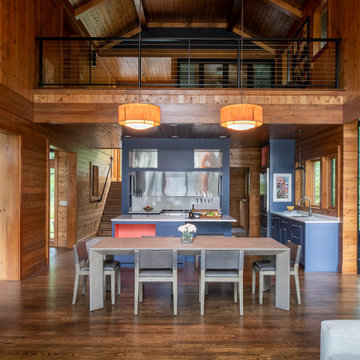
Scott Amundson Photography
Idées déco pour une cuisine ouverte montagne en L avec un évier encastré, un placard à porte shaker, des portes de placard bleues, un électroménager en acier inoxydable, parquet foncé, îlot, un sol marron, un plan de travail blanc et un plafond en bois.
Idées déco pour une cuisine ouverte montagne en L avec un évier encastré, un placard à porte shaker, des portes de placard bleues, un électroménager en acier inoxydable, parquet foncé, îlot, un sol marron, un plan de travail blanc et un plafond en bois.
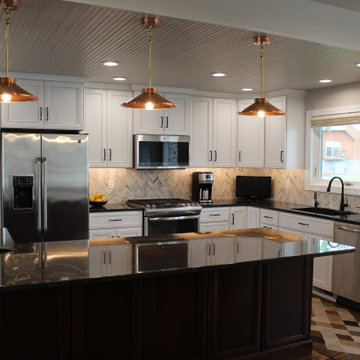
Aménagement d'une cuisine ouverte classique en L de taille moyenne avec un évier encastré, un placard avec porte à panneau encastré, des portes de placard blanches, un plan de travail en granite, une crédence multicolore, une crédence en carrelage de pierre, un électroménager en acier inoxydable, parquet foncé, îlot, un sol marron, plan de travail noir et un plafond en bois.

Inspiration pour une arrière-cuisine linéaire minimaliste avec un évier intégré, un placard à porte plane, des portes de placard blanches, un plan de travail en surface solide, une crédence blanche, parquet foncé, un plan de travail blanc et un plafond en bois.
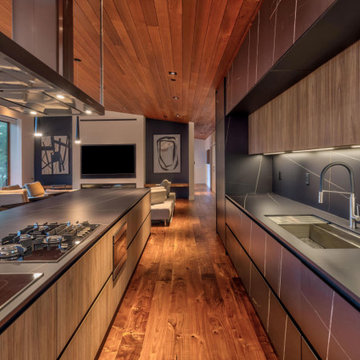
The kitchen is the main eye-catcher in this great room, with natural stone countertops and Miele appliances in stainless steel. The countertop is black quartz that stretches across the length of the entire wall. The island in the middle has double usage; it's a cooking and breakfast island, and the cookery area has both a gas stove and an electric plate cooker. A kitchen hood and pendant lights hang from the ceiling above.
Anyone cooking here can enjoy the views outside while interacting and socializing with the people in the room.
The sliding glass wall of this great room opens entirely, extending the living area outdoors onto the deck. The extended dining table is perfect for entertaining or enjoying a large meal with family and friends.
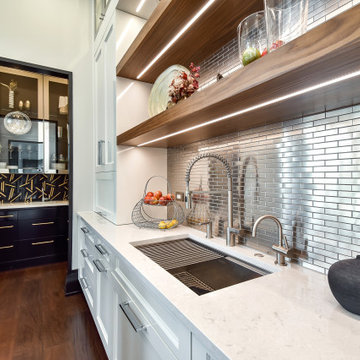
A symmetrical kitchen opens to the family room in this open floor plan. The island provides a thick wood eating ledge with a dekton work surface. A grey accent around the cooktop is split by the metallic soffit running through the space. A smaller work kitchen/open pantry is off to one side for additional prep space.
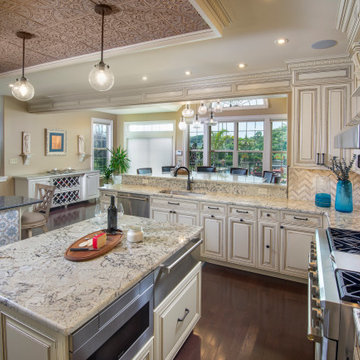
This open kitchen includes an island for prep and cooking plus and an island for entertaining guests.
There is also an adjacent bar height table with bar stools for additional serving and eating.
A set of custom storage benches are designed to be pulled into the room for overflow seating when needed.
The tile faced entertainment island has the unique ability to be rolled around via hidden rubber wheels recessed underneath.
The wheels can be locked through a clever locking system.
That island features a contrasting Blue Pearl granite top which compliments the secondary blue tones in the tile, barstools and benches.
The central axis of the kitchen has a copper finished embossed tin-faced inset on a 4 x 10 foot tray from which 3 pendants are hung.
Cabinet interiors are fully fitted out with the newest inserts and space saving technology.
Although not shown, there is a microwave drawer and warming drawer facing the high end 48" gas range.
Oil rubbed bronze handles and accents contrast nicely with the stainless steel appliances.
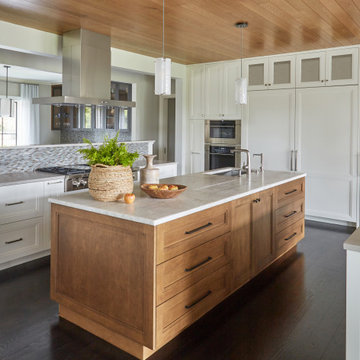
An open concept kitchen in the middle of a contemporary home called for the simplicity of clean lines and white cabinets with the warmth of rich wood tones. From the maple cabinet island topped in a honed quartzite natural stone counters to the built-in Subzero refrigerator, this kitchen shows how contemporary can be welcoming. Design by Two Hands Interiors. View more of this home on our website. #kitchen
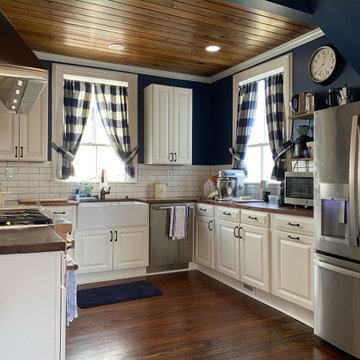
After Kitchen Remodel
Idée de décoration pour une cuisine américaine champêtre avec un évier de ferme, un placard avec porte à panneau surélevé, des portes de placard blanches, un plan de travail en bois, une crédence blanche, une crédence en céramique, un électroménager en acier inoxydable, parquet foncé, un sol marron, un plan de travail marron et un plafond en bois.
Idée de décoration pour une cuisine américaine champêtre avec un évier de ferme, un placard avec porte à panneau surélevé, des portes de placard blanches, un plan de travail en bois, une crédence blanche, une crédence en céramique, un électroménager en acier inoxydable, parquet foncé, un sol marron, un plan de travail marron et un plafond en bois.
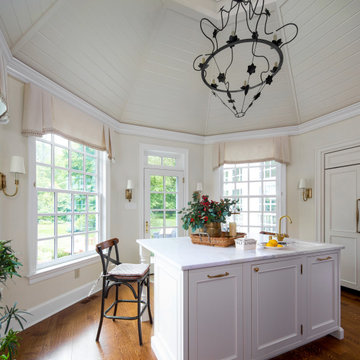
This kitchen island is finished in blue to contrast with the other off white cabinetry. A bridge faucet, farm sink, a black iron fireback with brick backsplash completes this country kitchen in Bucks Co. Pa.
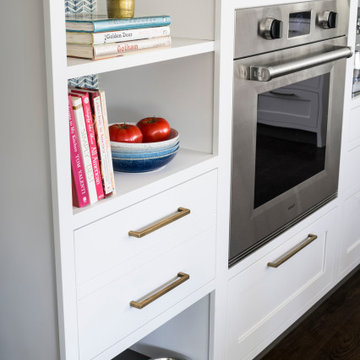
A renovation of a waterfront colonial that was prompted by a severe flood resulted in a completely reinvented home. The kitchen overlooks the water, and is designed to maximize light and views. Sarah Robertson of Studio Dearborn helped her client renovate their kitchen to capture the views and vibe they were after. An appliance wall takes care of the business in this kitchen, and a pantry door was designed to seamlessly integrate into the cabinetry. The range was placed between two windows that overlook the covered porch, and the homeowners collection of artisan pieces are displayed on shelving across the windows. The custom zinc hood gives the kitchen a feeling of age and patina.
Thoughtful storage is everywhere in this kitchen, including charging drawers, pullouts for cookware, trays, utensils and condiments, and a customized dog feeding station!
Photos Adam Macchia. For more information, you may visit our website at www.studiodearborn.com or email us at info@studiodearborn.com.
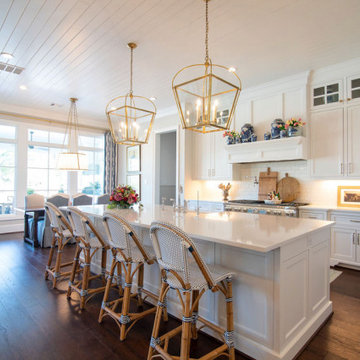
Cette image montre une grande cuisine ouverte traditionnelle en L avec un placard avec porte à panneau encastré, des portes de placard blanches, une crédence blanche, une crédence en carrelage métro, parquet foncé, îlot, un sol bleu, un plan de travail blanc et un plafond en bois.
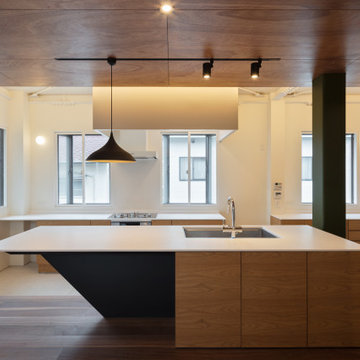
Idées déco pour une petite cuisine ouverte parallèle moderne en bois brun avec un évier encastré, un placard à porte plane, un électroménager en acier inoxydable, parquet foncé, une péninsule, un plan de travail blanc et un plafond en bois.
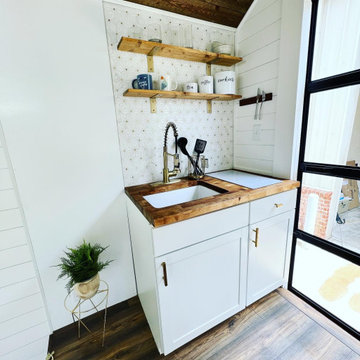
Ting house kitchen
Exemple d'une petite cuisine parallèle nature fermée avec un évier encastré, un placard à porte shaker, des portes de placard blanches, un plan de travail en bois, une crédence blanche, une crédence en marbre, un électroménager blanc, parquet foncé, aucun îlot, un sol marron, un plan de travail marron et un plafond en bois.
Exemple d'une petite cuisine parallèle nature fermée avec un évier encastré, un placard à porte shaker, des portes de placard blanches, un plan de travail en bois, une crédence blanche, une crédence en marbre, un électroménager blanc, parquet foncé, aucun îlot, un sol marron, un plan de travail marron et un plafond en bois.
Idées déco de cuisines avec parquet foncé et un plafond en bois
5