Idées déco de cuisines avec parquet foncé et un plafond en bois
Trier par :
Budget
Trier par:Populaires du jour
161 - 180 sur 394 photos
1 sur 3
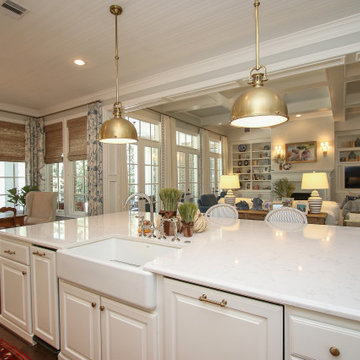
Cette photo montre une grande cuisine ouverte chic en L avec un placard avec porte à panneau surélevé, des portes de placard blanches, une crédence blanche, une crédence en carrelage métro, un électroménager en acier inoxydable, parquet foncé, îlot, un sol marron, un plan de travail blanc et un plafond en bois.
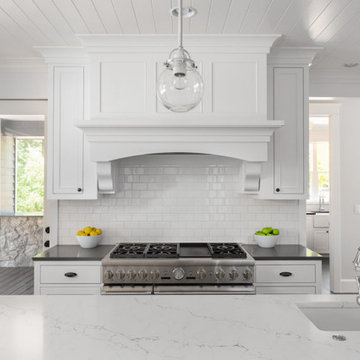
This stunning farmhouse-style kitchen features elegant white shaker cabinets with inset detailing, complemented by a black and white quartz countertop and a charming beadboard ceiling. These elements harmonize beautifully with the stainless steel appliances.
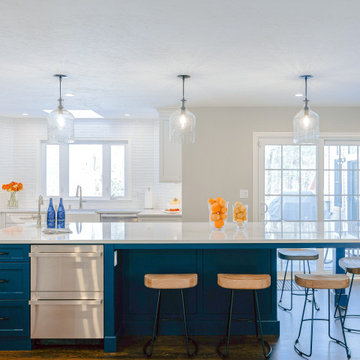
This glamourous kitchen is one you won’t forget.
With its 10ft royal blue island with white marble countertops, this island holds 5 barstool
seats, a prep sink, two under cabinet refrigerators, hidden electrical outlets and a microwave oven. This space was custom designed to be modern and functional, whether hosting
guests or making a weekend brunch with the family, the island does it all.
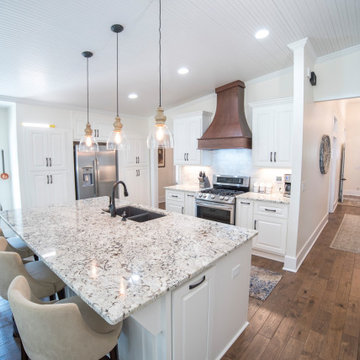
The original galley was replaced by an open floor plan kitchen. Not only is it beautiful, but it's very functional with floor to ceiling storage around the refrigerator.
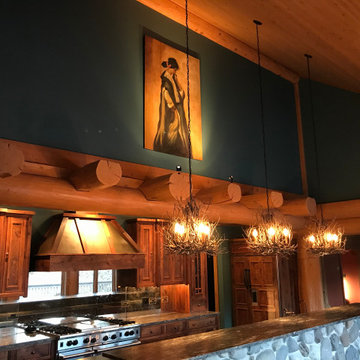
Upon Completion
Inspiration pour une cuisine ouverte parallèle traditionnelle de taille moyenne avec un évier de ferme, un placard à porte shaker, des portes de placard marrons, un plan de travail en calcaire, une crédence noire, une crédence en carrelage de pierre, un électroménager en acier inoxydable, parquet foncé, îlot, un sol marron, plan de travail noir et un plafond en bois.
Inspiration pour une cuisine ouverte parallèle traditionnelle de taille moyenne avec un évier de ferme, un placard à porte shaker, des portes de placard marrons, un plan de travail en calcaire, une crédence noire, une crédence en carrelage de pierre, un électroménager en acier inoxydable, parquet foncé, îlot, un sol marron, plan de travail noir et un plafond en bois.
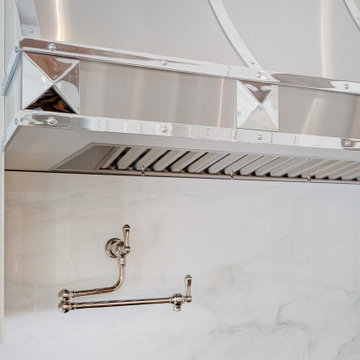
Bakes & Kropp remodeled this former showhouse kitchen to reflect the personalities of its owners—and with 450 square feet to work with, the team had plenty of space to be creative. The kitchen now includes two sinks, two dishwashers, two fridges, and a large French Top stove to support the owner’s preferred cooking style. The space is elegant but comfortable and carefully blends a mixture of walnut, painted cabinetry, stone, and metal accents.
Just a few standout design details include the walnut ceiling patterning, the metal mesh overlay on the cabinet doors sourced from Armac Martin, and a custom range hood unlike any the Bakes & Kropp team had created before.
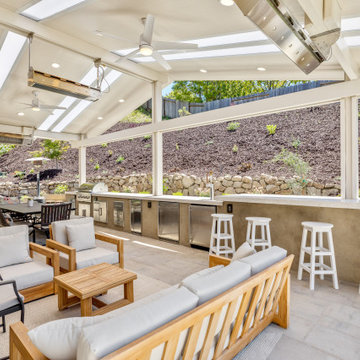
Extending the Kitchen & Dining room 8' out into the backyard.
Adding on a covered BBQ & Lounge Structure
Exemple d'une grande cuisine américaine tendance en U avec un évier encastré, un placard à porte shaker, des portes de placard blanches, un plan de travail en quartz modifié, une crédence blanche, une crédence en carreau de porcelaine, un électroménager en acier inoxydable, parquet foncé, îlot, un sol marron, un plan de travail blanc et un plafond en bois.
Exemple d'une grande cuisine américaine tendance en U avec un évier encastré, un placard à porte shaker, des portes de placard blanches, un plan de travail en quartz modifié, une crédence blanche, une crédence en carreau de porcelaine, un électroménager en acier inoxydable, parquet foncé, îlot, un sol marron, un plan de travail blanc et un plafond en bois.
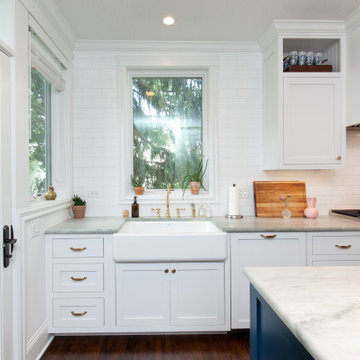
Exemple d'une cuisine américaine encastrable chic en U avec un évier de ferme, un placard à porte shaker, plan de travail en marbre, une crédence blanche, une crédence en carrelage métro, parquet foncé, îlot, un plan de travail blanc et un plafond en bois.
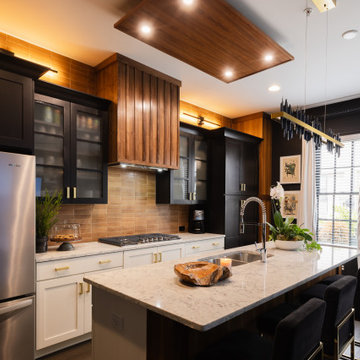
Modern Kitchen full of Luxury Details. Refinished Black Cabinetry in Shaker Style with Brushed Gold hardware. Bar and 2 Columns framing out Kitchen in Walnut Wood with Drop down Ceiling. Quartz White Countertops. Accent & Designer Lighting. Minimal Stacked Subway tile in Glazed Finish Rust Color. Glass Doors to accent and break the Black Cabinetry giving a new detail.
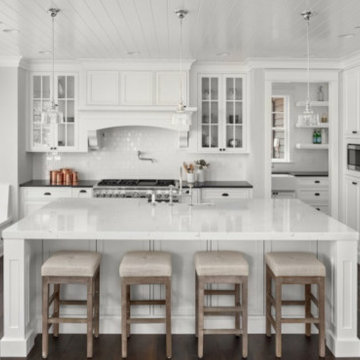
Cette image montre une cuisine américaine parallèle marine avec un évier posé, des portes de placard blanches, plan de travail en marbre, une crédence blanche, parquet foncé, îlot, un sol marron, un plan de travail blanc et un plafond en bois.
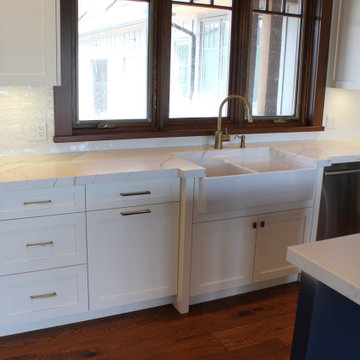
Cette image montre une grande cuisine américaine chalet en U avec un évier de ferme, un placard à porte shaker, des portes de placard blanches, un plan de travail en quartz modifié, une crédence blanche, une crédence en carrelage métro, un électroménager en acier inoxydable, parquet foncé, îlot, un sol marron, un plan de travail blanc et un plafond en bois.
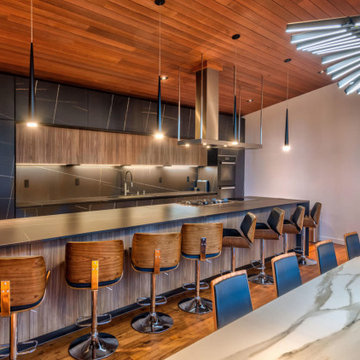
The kitchen is the main eye-catcher in this great room, with natural stone countertops and Miele appliances in stainless steel. The countertop is black quartz that stretches across the length of the entire wall. The island in the middle has double usage; it's a cooking and breakfast island, and the cookery area has both a gas stove and an electric plate cooker. A kitchen hood and pendant lights hang from the ceiling above.
Anyone cooking here can enjoy the views outside while interacting and socializing with the people in the room.
The sliding glass wall of this great room opens entirely, extending the living area outdoors onto the deck. The extended dining table is perfect for entertaining or enjoying a large meal with family and friends.
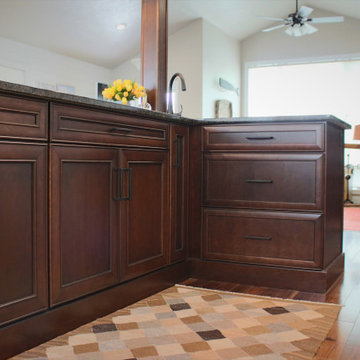
Idée de décoration pour une cuisine ouverte tradition en L de taille moyenne avec un évier encastré, un placard avec porte à panneau encastré, des portes de placard blanches, un plan de travail en granite, une crédence multicolore, une crédence en carrelage de pierre, un électroménager en acier inoxydable, parquet foncé, îlot, un sol marron, plan de travail noir et un plafond en bois.
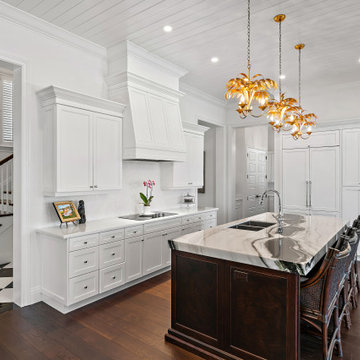
Classic Bermuda style architecture, fun vintage Palm Beach interiors.
Idées déco pour une grande cuisine américaine exotique en L avec un évier 2 bacs, un placard avec porte à panneau encastré, des portes de placard blanches, plan de travail en marbre, une crédence blanche, une crédence en mosaïque, un électroménager blanc, parquet foncé, îlot, un sol marron, un plan de travail blanc et un plafond en bois.
Idées déco pour une grande cuisine américaine exotique en L avec un évier 2 bacs, un placard avec porte à panneau encastré, des portes de placard blanches, plan de travail en marbre, une crédence blanche, une crédence en mosaïque, un électroménager blanc, parquet foncé, îlot, un sol marron, un plan de travail blanc et un plafond en bois.
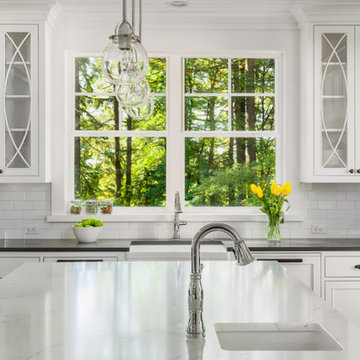
This stunning farmhouse-style kitchen features elegant white shaker cabinets with inset detailing, complemented by a black and white quartz countertop and a charming beadboard ceiling. These elements harmonize beautifully with the stainless steel appliances.
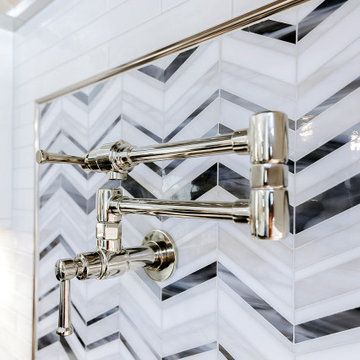
This glamourous kitchen is one you won’t forget.
With its 10ft royal blue island with white marble countertops, this island holds 5 barstool
seats, a prep sink, two under cabinet refrigerators, hidden electrical outlets and a microwave oven. This space was custom designed to be modern and functional, whether hosting
guests or making a weekend brunch with the family, the island does it all.
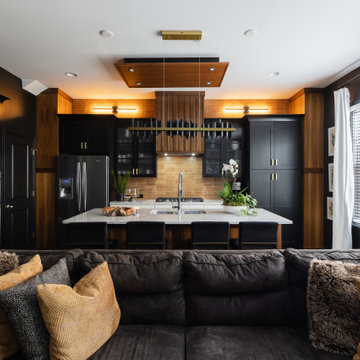
Modern Kitchen full of Luxury Details. Refinished Black Cabinetry in Shaker Style with Brushed Gold hardware. Bar and 2 Columns framing out Kitchen in Walnut Wood with Drop down Ceiling. Quartz White Countertops. Accent & Designer Lighting. Minimal Stacked Subway tile in Glazed Finish Rust Color. Glass Doors to accent and break the Black Cabinetry giving a new detail.
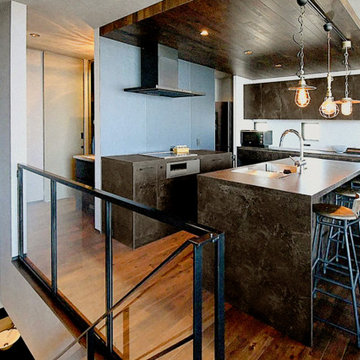
Exemple d'une cuisine ouverte parallèle industrielle avec un évier encastré, un placard à porte affleurante, des portes de placard marrons, un plan de travail en stratifié, parquet foncé, îlot, un sol marron, un plan de travail marron et un plafond en bois.
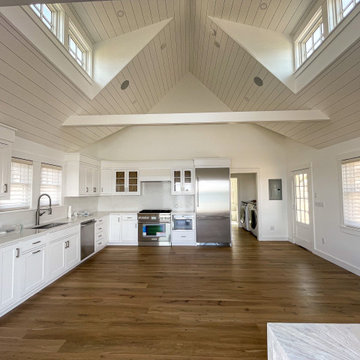
Réalisation d'une grande cuisine américaine marine en L avec un évier 1 bac, un placard à porte shaker, des portes de placard blanches, un plan de travail en quartz modifié, une crédence blanche, une crédence en quartz modifié, un électroménager en acier inoxydable, parquet foncé, aucun îlot, un sol marron, un plan de travail blanc et un plafond en bois.
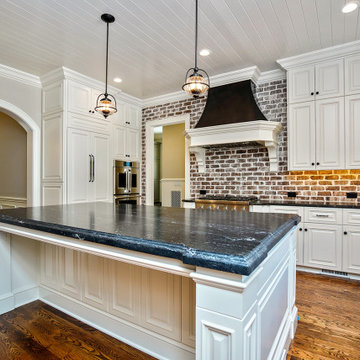
Idées déco pour une grande cuisine encastrable bord de mer en L avec un évier encastré, un placard à porte plane, des portes de placard blanches, un plan de travail en quartz modifié, une crédence blanche, une crédence en brique, parquet foncé, îlot, un sol marron, plan de travail noir et un plafond en bois.
Idées déco de cuisines avec parquet foncé et un plafond en bois
9