Idées déco de cuisines avec parquet foncé et un plafond en bois
Trier par :
Budget
Trier par:Populaires du jour
121 - 140 sur 394 photos
1 sur 3
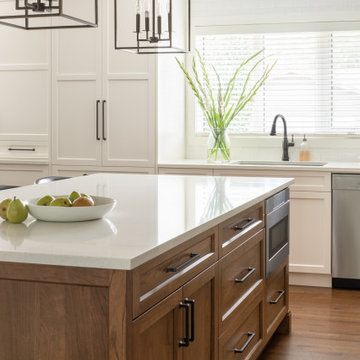
Working together to rebuild a home with traditional style and strong design details took months of planning and preparation, but the finished product was well worth it! This renovation features a completely new kitchen, 3 remodelled bathrooms, a fresh laundry area and new paint and flooring throughout.
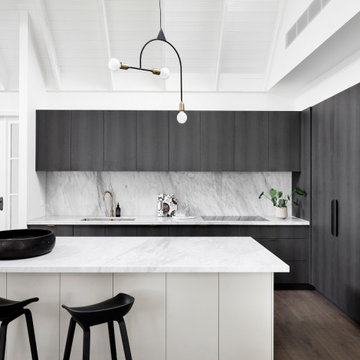
The elegant grey hues of the Italian Bianco Carrara marble, which contrasts beautifully with the textured finish of dark -toned Polytec Empire Oak laminate, and the green-grey Legato Bespoke Island panels all balance the colour scheme that created this luxurious kitchen.
The entertainers island with double sided cabinetry and loads of seating room also makes a magnificent prep area, adjacent to the two built in wall ovens, placed right next to the large pantry.
An absolute delight to be in.
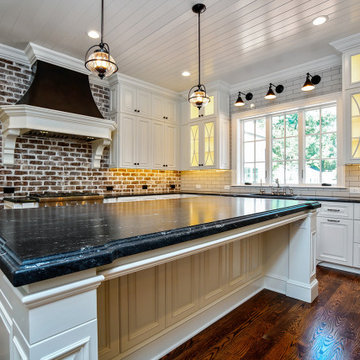
Cette image montre une grande cuisine encastrable marine en L avec un évier encastré, un placard à porte plane, des portes de placard blanches, un plan de travail en quartz modifié, une crédence blanche, une crédence en brique, parquet foncé, îlot, un sol marron, plan de travail noir et un plafond en bois.
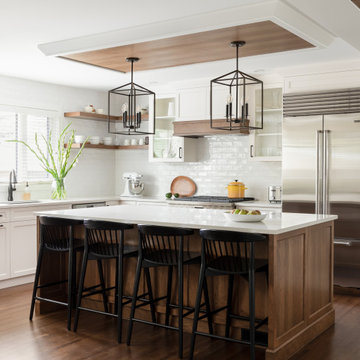
Working together to rebuild a home with traditional style and strong design details took months of planning and preparation, but the finished product was well worth it! This renovation features a completely new kitchen, 3 remodelled bathrooms, a fresh laundry area and new paint and flooring throughout.
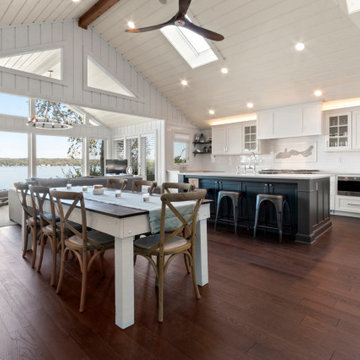
The homeowners wish-list when searching for properties in the Geneva Lake area included: low-maintenance, incredible lake views, a pier but also a house that needed a lot of work because they were searching for a true project. After months of designing and planning, a bright and open design of the great room was created to maximize the room’s incredible view of Geneva Lake. Nautical touches can be found throughout the home, including the rope detailing on the overhead light fixture, in the coffee table accessories and the child-sized replica wooden boat. The crisp, clean kitchen has thoughtful design details, like the vintage look faucet and a mosaic outline of Geneva Lake in the back splash.
This project was featured in the Summer 2019 issue of Lakeshore Living
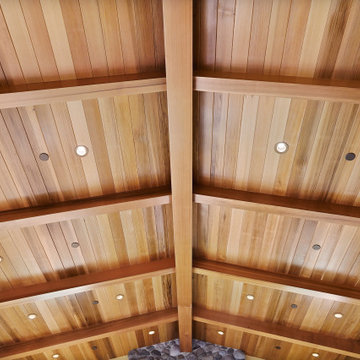
This custom home, sitting above the City within the hills of Corvallis, was carefully crafted with attention to the smallest detail. The homeowners came to us with a vision of their dream home, and it was all hands on deck between the G. Christianson team and our Subcontractors to create this masterpiece! Each room has a theme that is unique and complementary to the essence of the home, highlighted in the Swamp Bathroom and the Dogwood Bathroom. The home features a thoughtful mix of materials, using stained glass, tile, art, wood, and color to create an ambiance that welcomes both the owners and visitors with warmth. This home is perfect for these homeowners, and fits right in with the nature surrounding the home!
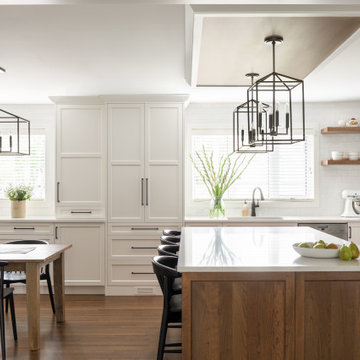
Working together to rebuild a home with traditional style and strong design details took months of planning and preparation, but the finished product was well worth it! This renovation features a completely new kitchen, 3 remodelled bathrooms, a fresh laundry area and new paint and flooring throughout.
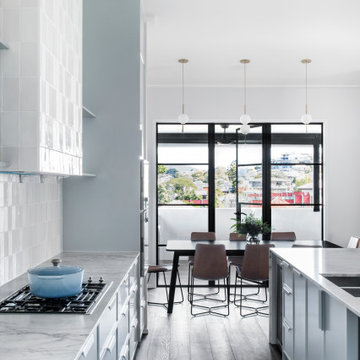
Exemple d'une grande cuisine moderne avec parquet foncé, un sol marron et un plafond en bois.
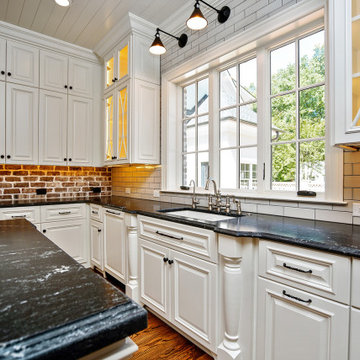
Réalisation d'une grande cuisine encastrable marine en L avec un évier encastré, un placard à porte plane, des portes de placard blanches, un plan de travail en quartz modifié, une crédence blanche, une crédence en brique, parquet foncé, îlot, un sol marron, plan de travail noir et un plafond en bois.
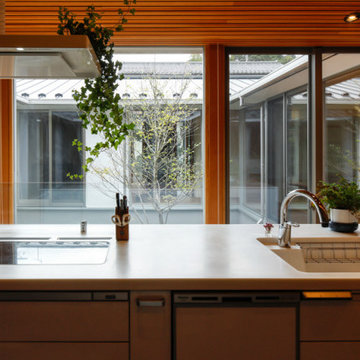
Réalisation d'une cuisine ouverte linéaire de taille moyenne avec un évier intégré, un placard à porte plane, des portes de placard blanches, un plan de travail en surface solide, une crédence blanche, un électroménager en acier inoxydable, parquet foncé, une péninsule, un sol marron, un plan de travail blanc et un plafond en bois.
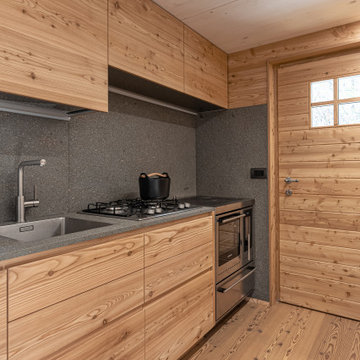
Idée de décoration pour une cuisine américaine linéaire avec un placard à porte affleurante, un plan de travail en calcaire, parquet foncé, plan de travail noir et un plafond en bois.
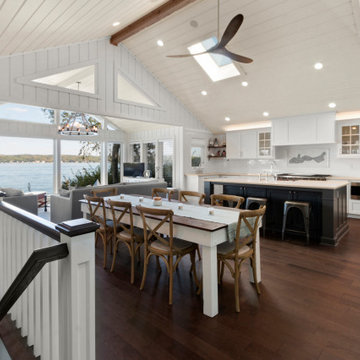
The homeowners wish-list when searching for properties in the Geneva Lake area included: low-maintenance, incredible lake views, a pier but also a house that needed a lot of work because they were searching for a true project. After months of designing and planning, a bright and open design of the great room was created to maximize the room’s incredible view of Geneva Lake. Nautical touches can be found throughout the home, including the rope detailing on the overhead light fixture, in the coffee table accessories and the child-sized replica wooden boat. The crisp, clean kitchen has thoughtful design details, like the vintage look faucet and a mosaic outline of Geneva Lake in the back splash.
This project was featured in the Summer 2019 issue of Lakeshore Living
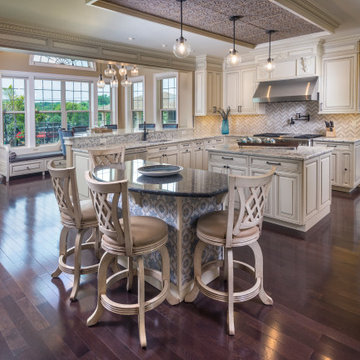
This open kitchen includes an island for prep and cooking plus and an island for entertaining guests.
There is also an adjacent bar height table with bar stools for additional serving and eating.
A set of custom storage benches are designed to be pulled into the room for overflow seating when needed.
The tile faced entertainment island has the unique ability to be rolled around via hidden rubber wheels recessed underneath.
The wheels can be locked through a clever locking system.
That island features a contrasting Blue Pearl granite top which compliments the secondary blue tones in the tile, barstools and benches.
The central axis of the kitchen has a copper finished embossed tin-faced inset on a 4 x 10 foot tray from which 3 pendants are hung.
Cabinet interiors are fully fitted out with the newest inserts and space saving technology.
Although not shown, there is a microwave drawer and warming drawer facing the high end 48" gas range.
Oil rubbed bronze handles and accents contrast nicely with the stainless steel appliances.
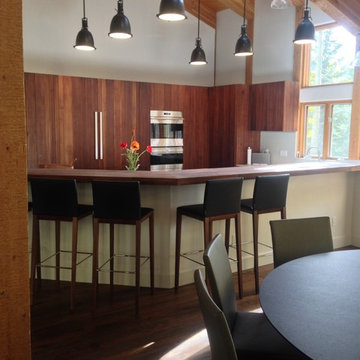
A modern kitchen design with flat paneled cabinets and black sconces.
Réalisation d'une grande cuisine américaine design en L et bois brun avec un placard à porte plane, parquet foncé, îlot, un sol marron et un plafond en bois.
Réalisation d'une grande cuisine américaine design en L et bois brun avec un placard à porte plane, parquet foncé, îlot, un sol marron et un plafond en bois.
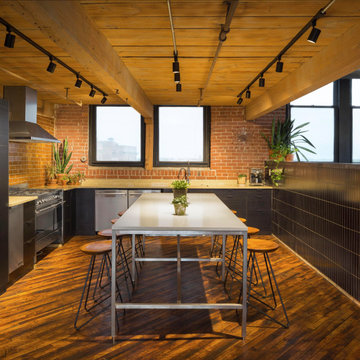
This kitchen's warm neutral brick backsplash amplifies the industrial style of the space.
DESIGN
Foreground Design
PHOTOS
Anthony White
INSTALLER
Printfresh
Tile Shown: Glazed Thin Brick in Columbia Plateau
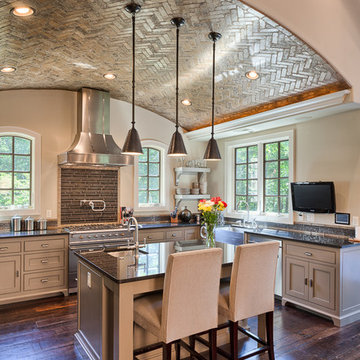
Idée de décoration pour une cuisine ouverte tradition en U de taille moyenne avec un évier de ferme, un placard avec porte à panneau surélevé, des portes de placard grises, un plan de travail en granite, une crédence noire, une crédence en carreau de verre, un électroménager en acier inoxydable, parquet foncé, îlot, un sol marron et un plafond en bois.
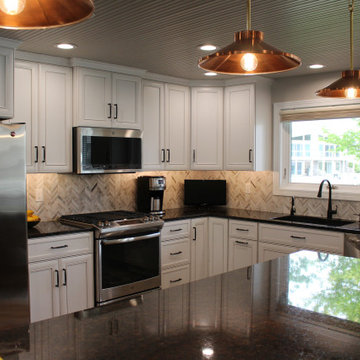
Inspiration pour une cuisine ouverte traditionnelle en L de taille moyenne avec un évier encastré, un placard avec porte à panneau encastré, des portes de placard blanches, un plan de travail en granite, une crédence multicolore, une crédence en carrelage de pierre, un électroménager en acier inoxydable, parquet foncé, îlot, un sol marron, plan de travail noir et un plafond en bois.
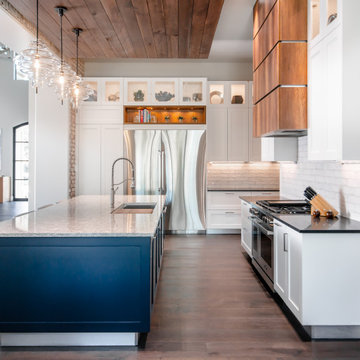
In this contemporary kitchen, timeless and popular white cabinetry complements the wood accents, while a vibrant blue island injects personality.
Exemple d'une grande cuisine tendance en L avec des portes de placard blanches, une crédence blanche, un électroménager en acier inoxydable, îlot, un sol marron, un plafond en bois, une crédence en carrelage métro, un placard à porte shaker, un évier encastré, parquet foncé et un plan de travail multicolore.
Exemple d'une grande cuisine tendance en L avec des portes de placard blanches, une crédence blanche, un électroménager en acier inoxydable, îlot, un sol marron, un plafond en bois, une crédence en carrelage métro, un placard à porte shaker, un évier encastré, parquet foncé et un plan de travail multicolore.
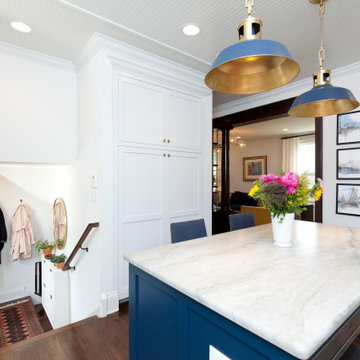
Cette photo montre une cuisine américaine encastrable chic en U avec un évier de ferme, un placard à porte shaker, plan de travail en marbre, une crédence blanche, une crédence en carrelage métro, parquet foncé, îlot, un plan de travail blanc et un plafond en bois.
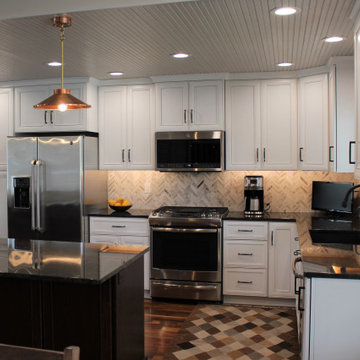
Idées déco pour une cuisine ouverte classique en L de taille moyenne avec un évier encastré, un placard avec porte à panneau encastré, des portes de placard blanches, un plan de travail en granite, une crédence multicolore, une crédence en carrelage de pierre, un électroménager en acier inoxydable, parquet foncé, îlot, un sol marron, plan de travail noir et un plafond en bois.
Idées déco de cuisines avec parquet foncé et un plafond en bois
7