Idées déco de cuisines avec parquet foncé et un plafond en bois
Trier par :
Budget
Trier par:Populaires du jour
141 - 160 sur 394 photos
1 sur 3
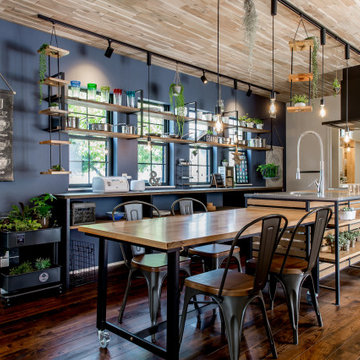
モノトーンにウッドを組み合わせたモダンな外観デザインを採用し、縦の空間を上手に使い土地を有効活用できる3階建+8層構造のスキップフロアによる多層構造を採用し、標準天井高よりも0.3mも高い天井高を実現した「高い天井の家〜 MOMIJI HIGH 〜」仕様のモデルハウスです。
家の中心にセンターコートを設けることで家族皆が自然と集まる、セカンドリビングとして使えるセンターコートをはじめ、ハンモックのあるリビング、調理をしながら会話が楽しめるオープンキッチン、収納・お子様のプレイスポット・趣味の部屋など多様な用途に使える2つのスキップフロアと3つのスキップ収納・プレイルーム、リビングのように使える広々とした2階・3階ホール、靴を履いたまま収納できる便利な土間収納等、実際の住まいづくりに役立つアイディア満載のモデルハウスです。
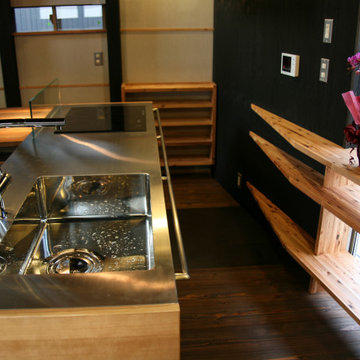
制作キッチン、造作収納です。
Cette photo montre une cuisine linéaire moderne en bois clair avec un plan de travail en inox, parquet foncé, îlot et un plafond en bois.
Cette photo montre une cuisine linéaire moderne en bois clair avec un plan de travail en inox, parquet foncé, îlot et un plafond en bois.
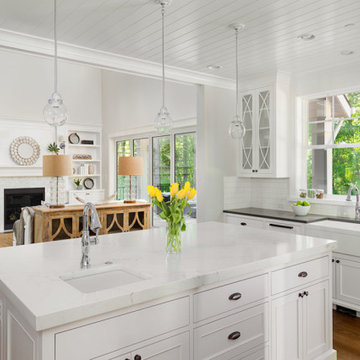
This stunning farmhouse-style kitchen features elegant white shaker cabinets with inset detailing, complemented by a black and white quartz countertop and a charming beadboard ceiling. These elements harmonize beautifully with the stainless steel appliances.
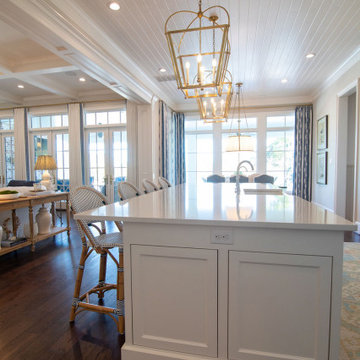
Aménagement d'une grande cuisine ouverte classique en L avec un évier de ferme, un placard avec porte à panneau encastré, des portes de placard blanches, parquet foncé, îlot, un sol marron, un plan de travail blanc et un plafond en bois.
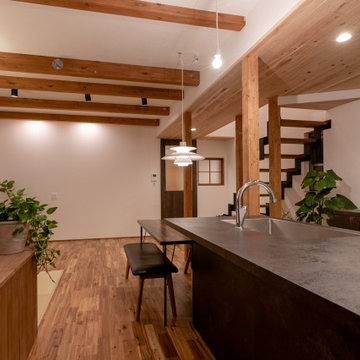
Inspiration pour une cuisine ouverte parallèle minimaliste de taille moyenne avec un évier encastré, un placard à porte affleurante, des portes de placard marrons, une crédence grise, un électroménager en acier inoxydable, parquet foncé, îlot, un sol marron, un plan de travail gris et un plafond en bois.
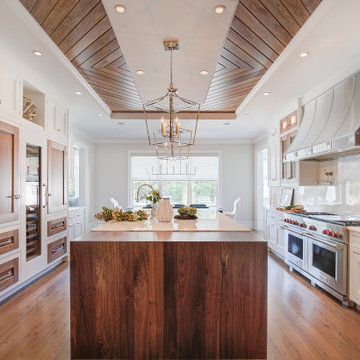
Bakes & Kropp remodeled this former showhouse kitchen to reflect the personalities of its owners—and with 450 square feet to work with, the team had plenty of space to be creative. The kitchen now includes two sinks, two dishwashers, two fridges, and a large French Top stove to support the owner’s preferred cooking style. The space is elegant but comfortable and carefully blends a mixture of walnut, painted cabinetry, stone, and metal accents.
Just a few standout design details include the walnut ceiling patterning, the metal mesh overlay on the cabinet doors sourced from Armac Martin, and a custom range hood unlike any the Bakes & Kropp team had created before.
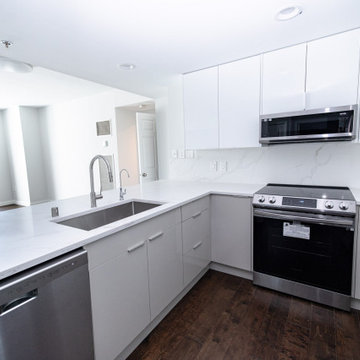
High-Rise Condo Hardwood Floor Installation:
Levite Construction Co. specializes in the hardwood installation of high-rise condominiums. Our attention to detail and use of top-quality products ensure the highest level of durability and performance for your property. Please contact us if you are looking for a professional flooring contractor for high-rise condo hardwood installation or other types of hardwood floors that require care at every step during construction.
Levite Construction Co
• A family-owned business
• Customer satisfaction guaranteed
• Licensed, Bonded and Insured
Contact us for FREE Quotes and Estimates
Give us a call today!
? 425 998 8958
? info@leviteconstruction.com
seattleconstructionco.com
#leviteconstruction #constructioncompanyinseattle #bathroomdesign #kitchendesign #kitchen #bathroom #kitchenremodeling #bathroomremodeling #roofing #decksandfencess #garageconversion #basementremodeling #landscaping #seattlehome #seattlebusiness #remodeling #homeproject #seattlehomeowner #seattlecontractor #homerenovation #homeaddition #hardwoodfloor #floorinstallation
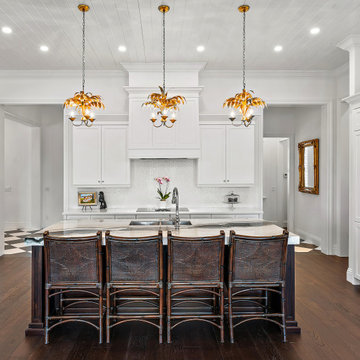
Classic Bermuda style architecture, fun vintage Palm Beach interiors.
Exemple d'une grande cuisine américaine exotique en L avec un évier 2 bacs, un placard avec porte à panneau encastré, des portes de placard blanches, plan de travail en marbre, une crédence blanche, une crédence en mosaïque, un électroménager blanc, parquet foncé, îlot, un sol marron, un plan de travail blanc et un plafond en bois.
Exemple d'une grande cuisine américaine exotique en L avec un évier 2 bacs, un placard avec porte à panneau encastré, des portes de placard blanches, plan de travail en marbre, une crédence blanche, une crédence en mosaïque, un électroménager blanc, parquet foncé, îlot, un sol marron, un plan de travail blanc et un plafond en bois.
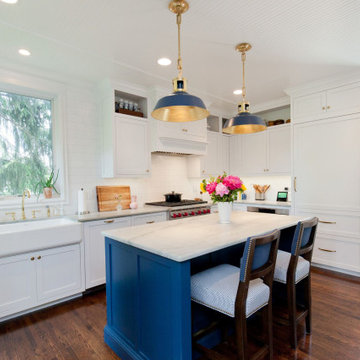
Cette photo montre une cuisine américaine encastrable chic en U avec un évier de ferme, un placard à porte shaker, plan de travail en marbre, une crédence blanche, une crédence en carrelage métro, parquet foncé, îlot, un plan de travail blanc et un plafond en bois.
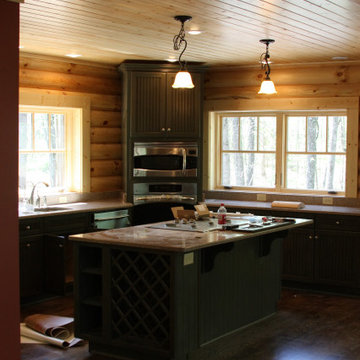
This natural wood kitchen balances natural light and dark tones to be both dramatic and welcoming.
Idées déco pour une cuisine en L et bois foncé fermée et de taille moyenne avec un évier 2 bacs, un électroménager en acier inoxydable, parquet foncé, îlot, un sol marron, un plan de travail marron et un plafond en bois.
Idées déco pour une cuisine en L et bois foncé fermée et de taille moyenne avec un évier 2 bacs, un électroménager en acier inoxydable, parquet foncé, îlot, un sol marron, un plan de travail marron et un plafond en bois.
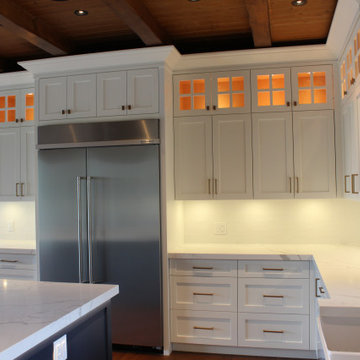
Inspiration pour une grande cuisine américaine chalet en U avec un évier de ferme, un placard à porte shaker, des portes de placard blanches, un plan de travail en quartz modifié, une crédence blanche, une crédence en carrelage métro, un électroménager en acier inoxydable, parquet foncé, îlot, un sol marron, un plan de travail blanc et un plafond en bois.
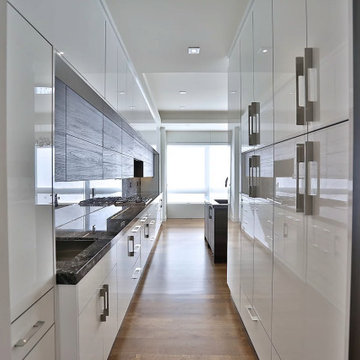
Kitchen View
Réalisation d'une arrière-cuisine minimaliste en L de taille moyenne avec un évier 2 bacs, un placard sans porte, des portes de placard marrons, un plan de travail en bois, une crédence en marbre, parquet foncé, un sol marron et un plafond en bois.
Réalisation d'une arrière-cuisine minimaliste en L de taille moyenne avec un évier 2 bacs, un placard sans porte, des portes de placard marrons, un plan de travail en bois, une crédence en marbre, parquet foncé, un sol marron et un plafond en bois.
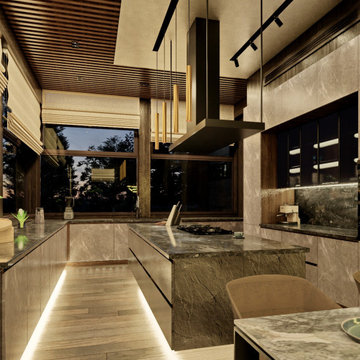
Кухня с островом
- с фасадами из каменного шпона
- без верхних фасадов
- с варочной поверхностью в острове
- с кладовой
- реечный потолок
- мраморная столешница

Idées déco pour une grande cuisine ouverte linéaire moderne en bois foncé avec un évier intégré, un placard à porte affleurante, un plan de travail en inox, parquet foncé, aucun îlot et un plafond en bois.
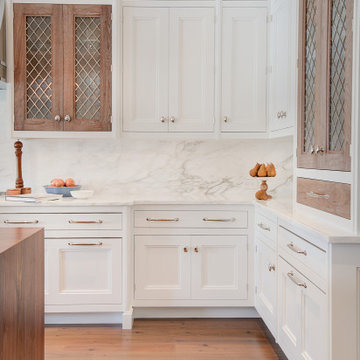
Bakes & Kropp remodeled this former showhouse kitchen to reflect the personalities of its owners—and with 450 square feet to work with, the team had plenty of space to be creative. The kitchen now includes two sinks, two dishwashers, two fridges, and a large French Top stove to support the owner’s preferred cooking style. The space is elegant but comfortable and carefully blends a mixture of walnut, painted cabinetry, stone, and metal accents.
Just a few standout design details include the walnut ceiling patterning, the metal mesh overlay on the cabinet doors sourced from Armac Martin, and a custom range hood unlike any the Bakes & Kropp team had created before.
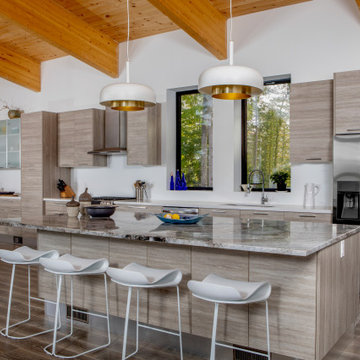
Exemple d'une cuisine parallèle tendance avec un évier encastré, un placard à porte plane, des portes de placard grises, un électroménager en acier inoxydable, parquet foncé, îlot, un sol marron, un plan de travail blanc, poutres apparentes, un plafond voûté et un plafond en bois.
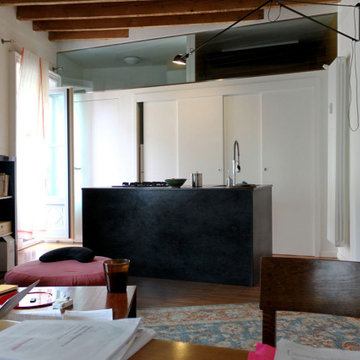
Idées déco pour une petite cuisine ouverte linéaire contemporaine avec un évier 2 bacs, des portes de placard noires, un plan de travail en calcaire, un électroménager en acier inoxydable, parquet foncé, îlot, un sol gris, plan de travail noir et un plafond en bois.
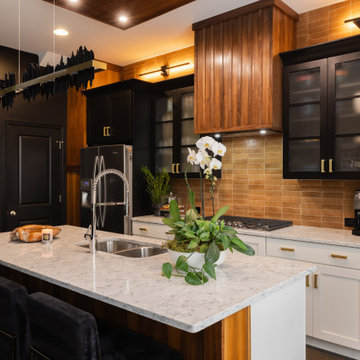
Modern Kitchen full of Luxury Details. Refinished Black Cabinetry in Shaker Style with Brushed Gold hardware. Bar and 2 Columns framing out Kitchen in Walnut Wood with Drop down Ceiling. Quartz White Countertops. Accent & Designer Lighting. Minimal Stacked Subway tile in Glazed Finish Rust Color. Glass Doors to accent and break the Black Cabinetry giving a new detail.
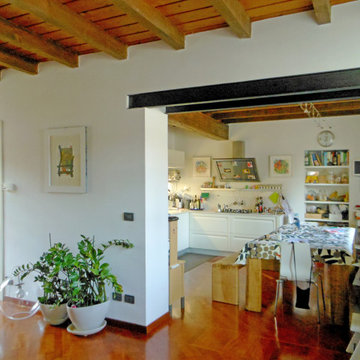
L'ampia cucina ospita anche la sala da pranzo in un ambiente accogliente e allo stesso tempo luminoso.
Aménagement d'une grande cuisine américaine scandinave en L avec un sol marron, un plafond en bois, un évier encastré, un placard avec porte à panneau surélevé, des portes de placard blanches, plan de travail en marbre, une crédence blanche, une crédence en céramique, un électroménager en acier inoxydable, un plan de travail blanc et parquet foncé.
Aménagement d'une grande cuisine américaine scandinave en L avec un sol marron, un plafond en bois, un évier encastré, un placard avec porte à panneau surélevé, des portes de placard blanches, plan de travail en marbre, une crédence blanche, une crédence en céramique, un électroménager en acier inoxydable, un plan de travail blanc et parquet foncé.
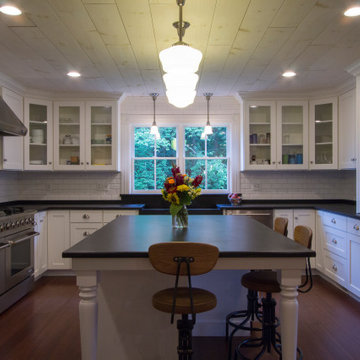
2-story farmhouse inspired addition to 19th century home. Addition included full kitchen, dining, laundry room, mud room, master bedroom with adjoining master bath, guest bathroom, and basement.
Idées déco de cuisines avec parquet foncé et un plafond en bois
8