Idées déco de cuisines avec sol en béton ciré
Trier par :
Budget
Trier par:Populaires du jour
141 - 160 sur 25 807 photos
1 sur 2
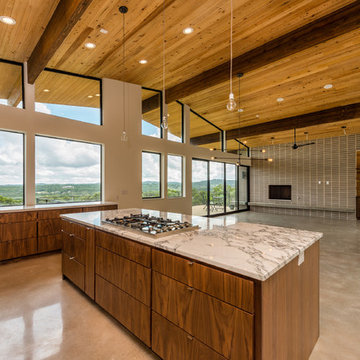
Amy Johnston Harper
Exemple d'une très grande cuisine rétro avec sol en béton ciré.
Exemple d'une très grande cuisine rétro avec sol en béton ciré.

Inspiration pour une grande arrière-cuisine linéaire minimaliste avec un évier 2 bacs, un placard à porte plane, des portes de placard grises, un plan de travail en surface solide, une crédence marron, un électroménager en acier inoxydable, sol en béton ciré et îlot.
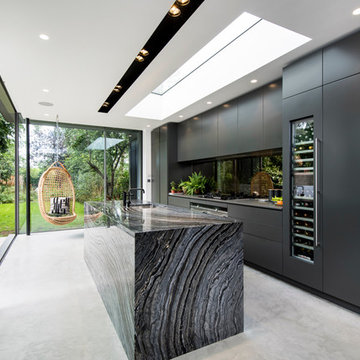
Marek Sikora Photography for Venessa Hermantes
Idées déco pour une cuisine parallèle contemporaine avec un évier encastré, un placard à porte plane, des portes de placard noires, une crédence noire, une crédence en feuille de verre, un électroménager en acier inoxydable, sol en béton ciré et îlot.
Idées déco pour une cuisine parallèle contemporaine avec un évier encastré, un placard à porte plane, des portes de placard noires, une crédence noire, une crédence en feuille de verre, un électroménager en acier inoxydable, sol en béton ciré et îlot.
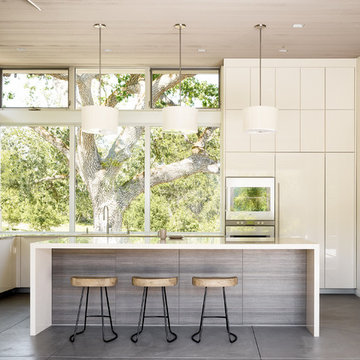
Joe Fletcher
Atop a ridge in the Santa Lucia mountains of Carmel, California, an oak tree stands elevated above the fog and wrapped at its base in this ranch retreat. The weekend home’s design grew around the 100-year-old Valley Oak to form a horseshoe-shaped house that gathers ridgeline views of Oak, Madrone, and Redwood groves at its exterior and nestles around the tree at its center. The home’s orientation offers both the shade of the oak canopy in the courtyard and the sun flowing into the great room at the house’s rear façades.
This modern take on a traditional ranch home offers contemporary materials and landscaping to a classic typology. From the main entry in the courtyard, one enters the home’s great room and immediately experiences the dramatic westward views across the 70 foot pool at the house’s rear. In this expansive public area, programmatic needs flow and connect - from the kitchen, whose windows face the courtyard, to the dining room, whose doors slide seamlessly into walls to create an outdoor dining pavilion. The primary circulation axes flank the internal courtyard, anchoring the house to its site and heightening the sense of scale by extending views outward at each of the corridor’s ends. Guest suites, complete with private kitchen and living room, and the garage are housed in auxiliary wings connected to the main house by covered walkways.
Building materials including pre-weathered corrugated steel cladding, buff limestone walls, and large aluminum apertures, and the interior palette of cedar-clad ceilings, oil-rubbed steel, and exposed concrete floors soften the modern aesthetics into a refined but rugged ranch home.
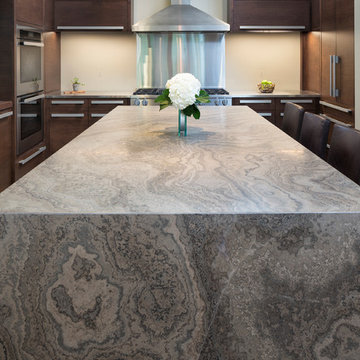
Builder: John Kraemer & Sons | Photography: Landmark Photography
Cette photo montre une petite cuisine moderne en bois brun avec un placard à porte plane, une crédence beige, un électroménager en acier inoxydable, sol en béton ciré et îlot.
Cette photo montre une petite cuisine moderne en bois brun avec un placard à porte plane, une crédence beige, un électroménager en acier inoxydable, sol en béton ciré et îlot.

Jim Westphalen
Inspiration pour une petite cuisine ouverte linéaire design avec un évier 1 bac, une crédence grise, une crédence en carrelage métro, un électroménager en acier inoxydable, sol en béton ciré, îlot, un placard à porte shaker, un plan de travail en surface solide, un sol gris et plan de travail noir.
Inspiration pour une petite cuisine ouverte linéaire design avec un évier 1 bac, une crédence grise, une crédence en carrelage métro, un électroménager en acier inoxydable, sol en béton ciré, îlot, un placard à porte shaker, un plan de travail en surface solide, un sol gris et plan de travail noir.
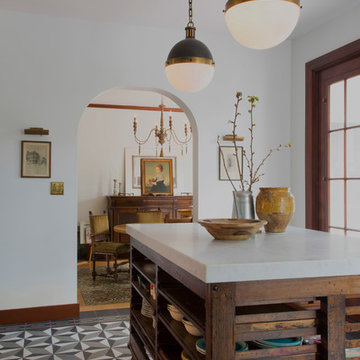
The kitchen was opened up to the former library which is now the new dining room. Photo by Scott Longwinter
Idée de décoration pour une grande arrière-cuisine bohème en L et bois foncé avec un évier encastré, un placard à porte shaker, un plan de travail en stéatite, une crédence blanche, une crédence en céramique, un électroménager de couleur, sol en béton ciré et îlot.
Idée de décoration pour une grande arrière-cuisine bohème en L et bois foncé avec un évier encastré, un placard à porte shaker, un plan de travail en stéatite, une crédence blanche, une crédence en céramique, un électroménager de couleur, sol en béton ciré et îlot.
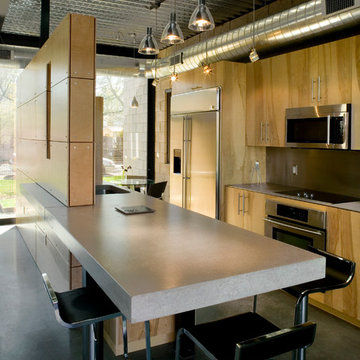
Timmerman Photography - Bill Timmerman
Idée de décoration pour une cuisine américaine parallèle minimaliste en bois clair de taille moyenne avec un évier encastré, un placard à porte plane, un plan de travail en béton, une crédence métallisée, une crédence en dalle métallique, un électroménager en acier inoxydable, sol en béton ciré et îlot.
Idée de décoration pour une cuisine américaine parallèle minimaliste en bois clair de taille moyenne avec un évier encastré, un placard à porte plane, un plan de travail en béton, une crédence métallisée, une crédence en dalle métallique, un électroménager en acier inoxydable, sol en béton ciré et îlot.
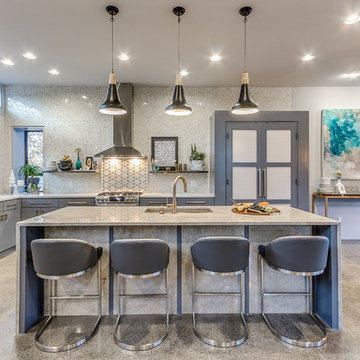
Aménagement d'une cuisine américaine classique en L de taille moyenne avec un évier encastré, des portes de placard grises, un électroménager en acier inoxydable, îlot, un placard à porte plane, un plan de travail en quartz, une crédence grise, une crédence en dalle de pierre et sol en béton ciré.
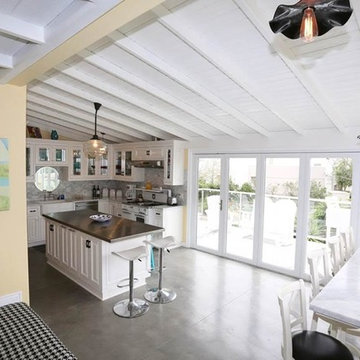
Idée de décoration pour une cuisine américaine marine en L de taille moyenne avec un placard à porte affleurante, des portes de placard blanches, un plan de travail en quartz, une crédence blanche, une crédence en carrelage de pierre, un électroménager blanc, sol en béton ciré, îlot et un sol marron.
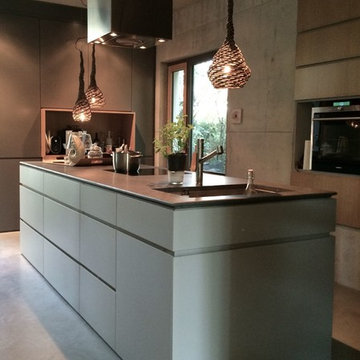
Cette image montre une grande cuisine minimaliste avec un placard à porte plane, des portes de placard grises, îlot, un évier encastré, un électroménager noir et sol en béton ciré.
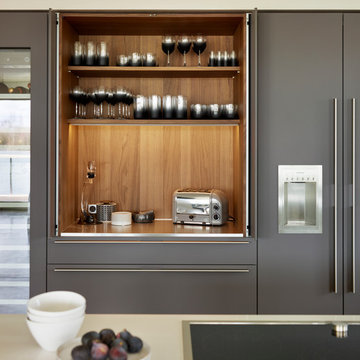
The bulthaup b3 pocket door unit is home to all of the everyday kitchen elements that often clutter a worktop. The interior of the unit is finished in Walnut veneer bringing warm and visual interest to the space.
The cabinet is flanked by Gaggenau cooling appliances.
*Please note, hobsons|choice designed and created the kitchen. All of the other visible decor was sourced by our client.
Darren Chung
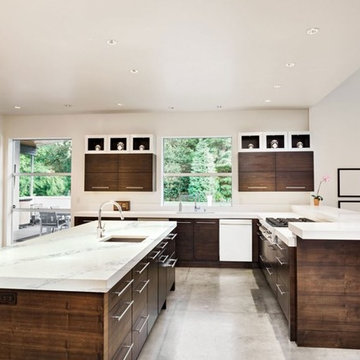
Island countertop is PentalQuartz in Borghini
Cette image montre une grande arrière-cuisine design en L et bois foncé avec un évier encastré, un placard à porte plane, plan de travail en marbre, sol en béton ciré, îlot et un sol gris.
Cette image montre une grande arrière-cuisine design en L et bois foncé avec un évier encastré, un placard à porte plane, plan de travail en marbre, sol en béton ciré, îlot et un sol gris.
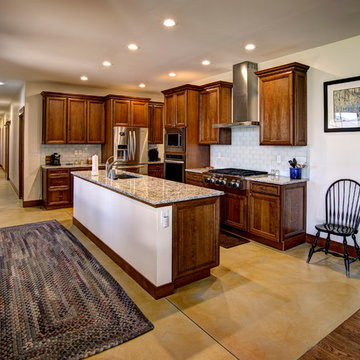
Photo: Mike Wiseman
Idée de décoration pour une cuisine tradition en L et bois foncé de taille moyenne avec un évier encastré, un placard avec porte à panneau surélevé, un plan de travail en granite, une crédence blanche, une crédence en carreau de verre, un électroménager en acier inoxydable, sol en béton ciré et îlot.
Idée de décoration pour une cuisine tradition en L et bois foncé de taille moyenne avec un évier encastré, un placard avec porte à panneau surélevé, un plan de travail en granite, une crédence blanche, une crédence en carreau de verre, un électroménager en acier inoxydable, sol en béton ciré et îlot.

Interior Design by Hurley Hafen
Idée de décoration pour une très grande cuisine américaine bicolore champêtre en U avec un évier encastré, un placard à porte shaker, des portes de placard blanches, une crédence beige, sol en béton ciré, 2 îlots, un électroménager blanc, un plan de travail en quartz modifié, une crédence en dalle de pierre et un sol marron.
Idée de décoration pour une très grande cuisine américaine bicolore champêtre en U avec un évier encastré, un placard à porte shaker, des portes de placard blanches, une crédence beige, sol en béton ciré, 2 îlots, un électroménager blanc, un plan de travail en quartz modifié, une crédence en dalle de pierre et un sol marron.
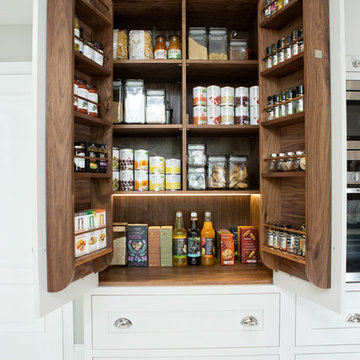
http://mephoto.co.uk
Cette image montre une arrière-cuisine traditionnelle avec un placard à porte shaker, des portes de placard blanches et sol en béton ciré.
Cette image montre une arrière-cuisine traditionnelle avec un placard à porte shaker, des portes de placard blanches et sol en béton ciré.
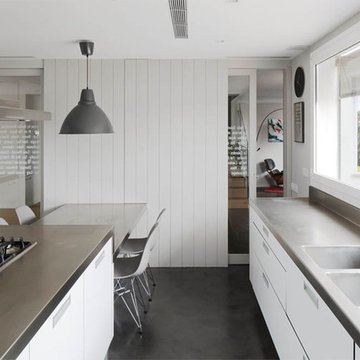
Mauricio Fuentes
Inspiration pour une grande cuisine parallèle nordique fermée avec un évier 2 bacs, un placard à porte plane, des portes de placard blanches, un plan de travail en inox, un électroménager en acier inoxydable, sol en béton ciré, îlot et un plan de travail gris.
Inspiration pour une grande cuisine parallèle nordique fermée avec un évier 2 bacs, un placard à porte plane, des portes de placard blanches, un plan de travail en inox, un électroménager en acier inoxydable, sol en béton ciré, îlot et un plan de travail gris.
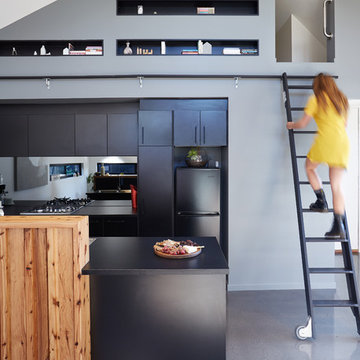
Sean Fennessy
Aménagement d'une cuisine ouverte contemporaine avec un placard à porte plane, des portes de placard noires, une crédence métallisée, une crédence miroir, un électroménager noir, sol en béton ciré et îlot.
Aménagement d'une cuisine ouverte contemporaine avec un placard à porte plane, des portes de placard noires, une crédence métallisée, une crédence miroir, un électroménager noir, sol en béton ciré et îlot.

Michael Kai
Réalisation d'une cuisine ouverte design en L de taille moyenne avec un évier encastré, un placard à porte plane, des portes de placard blanches, plan de travail en marbre, une crédence métallisée, une crédence en feuille de verre, sol en béton ciré et îlot.
Réalisation d'une cuisine ouverte design en L de taille moyenne avec un évier encastré, un placard à porte plane, des portes de placard blanches, plan de travail en marbre, une crédence métallisée, une crédence en feuille de verre, sol en béton ciré et îlot.
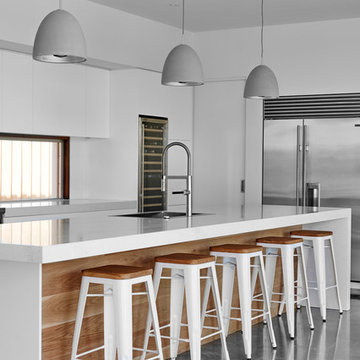
Exemple d'une cuisine tendance avec un placard à porte plane, des portes de placard blanches, îlot et sol en béton ciré.
Idées déco de cuisines avec sol en béton ciré
8