Idées déco de cuisines avec sol en béton ciré
Trier par :
Budget
Trier par:Populaires du jour
161 - 180 sur 25 807 photos
1 sur 2

Colin Perry
Réalisation d'une petite cuisine américaine design en bois clair et U avec un placard à porte plane, une crédence grise, un électroménager en acier inoxydable, îlot, un évier encastré, un plan de travail en quartz modifié, une crédence en carreau briquette, sol en béton ciré, un sol blanc et un plan de travail blanc.
Réalisation d'une petite cuisine américaine design en bois clair et U avec un placard à porte plane, une crédence grise, un électroménager en acier inoxydable, îlot, un évier encastré, un plan de travail en quartz modifié, une crédence en carreau briquette, sol en béton ciré, un sol blanc et un plan de travail blanc.
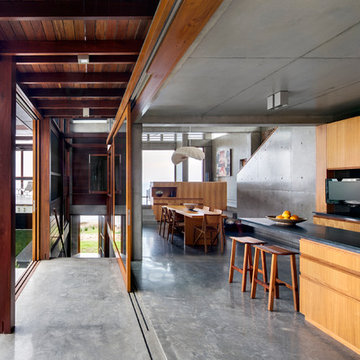
Photos by Murray Fredericks.
Inspiration pour une cuisine ouverte design en bois clair avec sol en béton ciré, un évier encastré, un placard à porte plane, une crédence noire et îlot.
Inspiration pour une cuisine ouverte design en bois clair avec sol en béton ciré, un évier encastré, un placard à porte plane, une crédence noire et îlot.
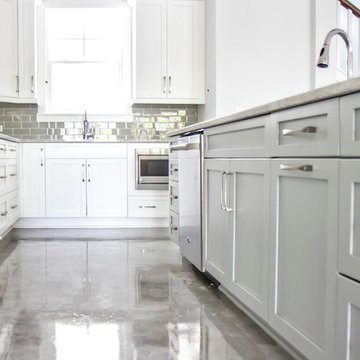
Glenn Layton Homes, LLC, "Building Your Coastal Lifestyle"
Inspiration pour une cuisine américaine minimaliste en L de taille moyenne avec un évier encastré, un placard à porte shaker, des portes de placard blanches, un plan de travail en granite, une crédence grise, une crédence en carrelage métro, un électroménager en acier inoxydable, sol en béton ciré et îlot.
Inspiration pour une cuisine américaine minimaliste en L de taille moyenne avec un évier encastré, un placard à porte shaker, des portes de placard blanches, un plan de travail en granite, une crédence grise, une crédence en carrelage métro, un électroménager en acier inoxydable, sol en béton ciré et îlot.

Shannon McGrath
Cette photo montre une cuisine parallèle tendance de taille moyenne avec un évier encastré, un placard à porte plane, des portes de placard blanches, un plan de travail en béton, une crédence en feuille de verre, un électroménager en acier inoxydable, sol en béton ciré et îlot.
Cette photo montre une cuisine parallèle tendance de taille moyenne avec un évier encastré, un placard à porte plane, des portes de placard blanches, un plan de travail en béton, une crédence en feuille de verre, un électroménager en acier inoxydable, sol en béton ciré et îlot.
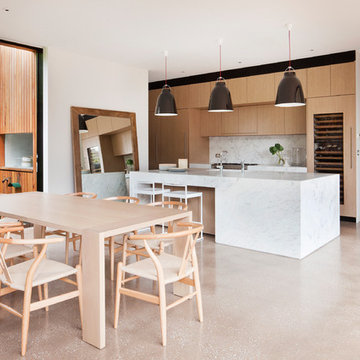
Shannon McGrath
Idée de décoration pour une grande cuisine américaine parallèle design en bois clair avec un évier encastré, plan de travail en marbre, une crédence en dalle de pierre, sol en béton ciré, îlot, un placard à porte plane et une crédence blanche.
Idée de décoration pour une grande cuisine américaine parallèle design en bois clair avec un évier encastré, plan de travail en marbre, une crédence en dalle de pierre, sol en béton ciré, îlot, un placard à porte plane et une crédence blanche.
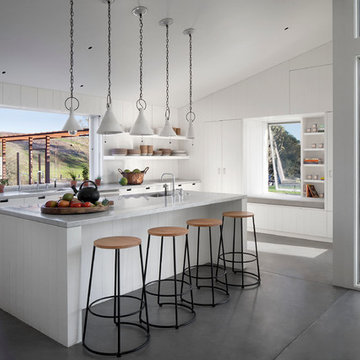
Architects: Turnbull Griffin Haesloop (Design principal Eric Haesloop FAIA, Jule Tsai, Mark Hoffman)
Landscape architects: Lutsko Associates
Interiors: Erin Martin Design
Contractor: Sawyer Construction
Windows: Blomberg aluminum windows, powder coated
Paint: Mountain Peak White by Benjamin Moore
Cabinets: Custom by Sawyer Construction
Pictured floor: concrete radiant floor
Photo by David Wakely
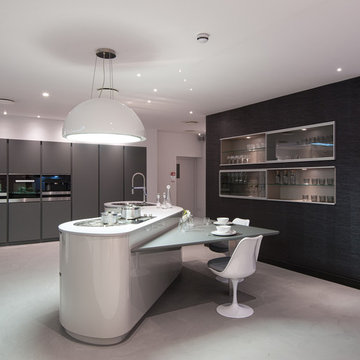
Exemple d'une grande cuisine tendance avec îlot, un évier encastré, un placard à porte plane, des portes de placard grises et sol en béton ciré.

Brett Boardman
Inspiration pour une cuisine américaine design de taille moyenne avec un évier posé, un plan de travail en béton, une crédence en dalle métallique, un électroménager en acier inoxydable, sol en béton ciré et îlot.
Inspiration pour une cuisine américaine design de taille moyenne avec un évier posé, un plan de travail en béton, une crédence en dalle métallique, un électroménager en acier inoxydable, sol en béton ciré et îlot.
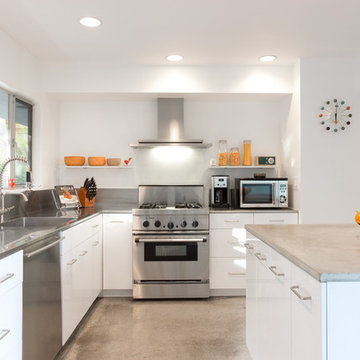
Réalisation d'une cuisine vintage en L avec un évier intégré, un placard à porte plane, des portes de placard blanches, un plan de travail en inox, un électroménager en acier inoxydable, sol en béton ciré et îlot.

A sculpted island bench of Tasmanian Oak timber defines the kitchen. Geometric tiles and limed ply with translucent lemon accents, enhance the recycled Tasmanian oak joinery.
Photographer: Andrew Wuttke

The key to this project was to create a kitchen fitting of a residence with strong Industrial aesthetics. The PB Kitchen Design team managed to preserve the warmth and organic feel of the home’s architecture. The sturdy materials used to enrich the integrity of the design, never take away from the fact that this space is meant for hospitality. Functionally, the kitchen works equally well for quick family meals or large gatherings. But take a closer look at the use of texture and height. The vaulted ceiling and exposed trusses bring an additional element of awe to this already stunning kitchen.
Project specs: Cabinets by Quality Custom Cabinetry. 48" Wolf range. Sub Zero integrated refrigerator in stainless steel.
Project Accolades: First Place honors in the National Kitchen and Bath Association’s 2014 Design Competition
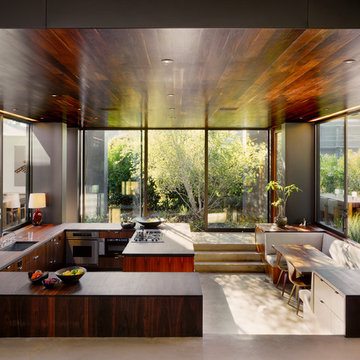
Cette image montre une cuisine américaine minimaliste en U et bois foncé avec un évier encastré, un placard à porte plane, un électroménager en acier inoxydable et sol en béton ciré.
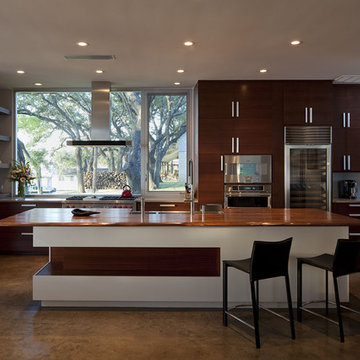
Exemple d'une grande cuisine ouverte tendance en bois foncé et U avec un électroménager en acier inoxydable, un placard à porte plane, un plan de travail en bois, un évier de ferme, sol en béton ciré et îlot.

Une cuisine relookée en okoumé clair, béton ciré blanc, carrelage et plan de travail blancs, chaises Marcel Breuer, table Knoll, suspension chinée en osier

Contemporary kitchen and dining space with Nordic styling for a young family in Kensington. The kitchen is bespoke made and designed by the My-Studio team as part of our joinery offer.

Kitchen backsplash provided by Cherry City Interiors & Design
Réalisation d'une cuisine américaine linéaire urbaine de taille moyenne avec un évier intégré, un placard à porte plane, un plan de travail en inox, une crédence blanche, un électroménager en acier inoxydable, sol en béton ciré, îlot, des portes de placard noires et une crédence en carrelage métro.
Réalisation d'une cuisine américaine linéaire urbaine de taille moyenne avec un évier intégré, un placard à porte plane, un plan de travail en inox, une crédence blanche, un électroménager en acier inoxydable, sol en béton ciré, îlot, des portes de placard noires et une crédence en carrelage métro.

DMD Photography
Featuring Dura Supreme Cabinetry
Aménagement d'une grande cuisine ouverte encastrable montagne en L et bois brun avec un évier encastré, un placard avec porte à panneau surélevé, un plan de travail en granite, une crédence multicolore, une crédence en dalle de pierre, sol en béton ciré et îlot.
Aménagement d'une grande cuisine ouverte encastrable montagne en L et bois brun avec un évier encastré, un placard avec porte à panneau surélevé, un plan de travail en granite, une crédence multicolore, une crédence en dalle de pierre, sol en béton ciré et îlot.
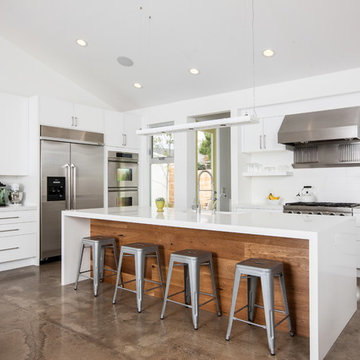
Open contemporary kitchen with white Caesarstone countertops, floating shelves, Dacor appliances and polished concrete floors. We applied rustic hardwood floor planks to the bar area to add warmth and a variety of texture.

Inspiration pour une cuisine américaine parallèle vintage en bois brun de taille moyenne avec un évier encastré, un placard à porte plane, un plan de travail en quartz modifié, une crédence jaune, une crédence en céramique, un électroménager de couleur, sol en béton ciré, aucun îlot, un sol gris, un plan de travail blanc et un plafond en bois.

See https://blackandmilk.co.uk/interior-design-portfolio/ for more details.
Idées déco de cuisines avec sol en béton ciré
9