Idées déco de cuisines avec un évier 3 bacs
Trier par :
Budget
Trier par:Populaires du jour
201 - 220 sur 1 897 photos
1 sur 2
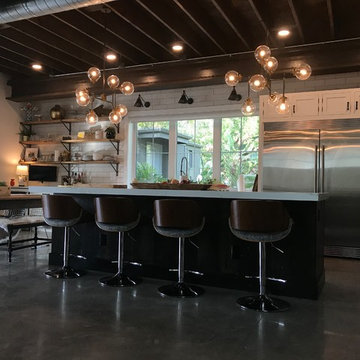
Cette photo montre une très grande cuisine ouverte parallèle nature avec un évier 3 bacs, un placard avec porte à panneau encastré, des portes de placard blanches, un plan de travail en quartz, une crédence blanche, une crédence en carrelage métro, un électroménager en acier inoxydable, sol en béton ciré, îlot, un sol gris et un plan de travail blanc.

A paneled refrigerator anchors the end of the kitchen. A pantry cabinet is sandwiched between the paneled refrigerator and a corner microwave/oven cabinet. Beadboard center panels add charm.
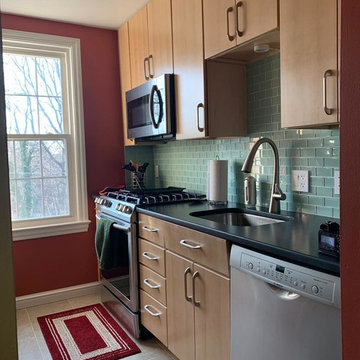
After
Aménagement d'une cuisine parallèle moderne avec un évier 3 bacs, un plan de travail en béton, une crédence verte, une crédence en carrelage métro, un électroménager en acier inoxydable, un sol blanc et plan de travail noir.
Aménagement d'une cuisine parallèle moderne avec un évier 3 bacs, un plan de travail en béton, une crédence verte, une crédence en carrelage métro, un électroménager en acier inoxydable, un sol blanc et plan de travail noir.
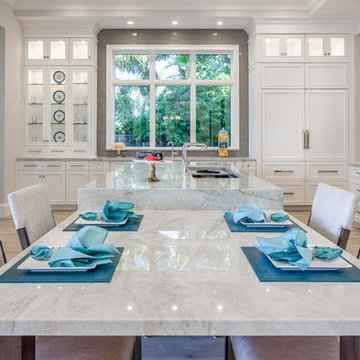
Eat in kitchen with 14-foot island. Taj Mahal quartzite countertops. Ruffino Cabinets. Wolf range. Full butler kitchen with second fridge, oven, dishwasher, and steam oven. Photo credit: Rick Bethem

Steve Chandler
Idées déco pour une cuisine américaine parallèle moderne en bois brun de taille moyenne avec un évier 3 bacs, un placard avec porte à panneau surélevé, un plan de travail en quartz modifié, une crédence blanche, une crédence en feuille de verre, un électroménager en acier inoxydable, parquet en bambou et îlot.
Idées déco pour une cuisine américaine parallèle moderne en bois brun de taille moyenne avec un évier 3 bacs, un placard avec porte à panneau surélevé, un plan de travail en quartz modifié, une crédence blanche, une crédence en feuille de verre, un électroménager en acier inoxydable, parquet en bambou et îlot.

The main family room connects to the kitchen and features a floor-to-ceiling fireplace surround that separates this room from the hallway and home office. The light-filled foyer opens to the dining room with intricate ceiling trim and a sparkling chandelier. A leaded glass window above the entry enforces the modern romanticism that the designer and owners were looking for. The in-law suite, off the side entrance, includes its own kitchen, family room, primary suite with a walk-out screened in porch, and a guest room/home office.
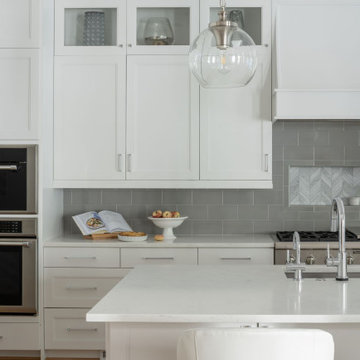
The main family room connects to the kitchen and features a floor-to-ceiling fireplace surround that separates this room from the hallway and home office. The light-filled foyer opens to the dining room with intricate ceiling trim and a sparkling chandelier. A leaded glass window above the entry enforces the modern romanticism that the designer and owners were looking for. The in-law suite, off the side entrance, includes its own kitchen, family room, primary suite with a walk-out screened in porch, and a guest room/home office.
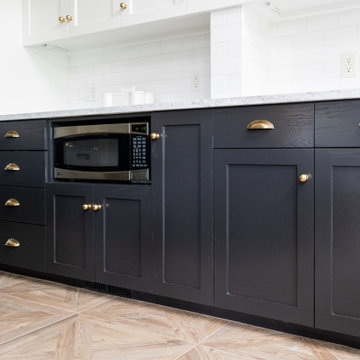
Exemple d'une cuisine américaine moderne en U de taille moyenne avec un évier 3 bacs, un placard à porte plane, des portes de placard noires, plan de travail en marbre, une crédence blanche, une crédence en marbre, un électroménager en acier inoxydable, un sol en carrelage de céramique, îlot, un sol beige et un plan de travail blanc.
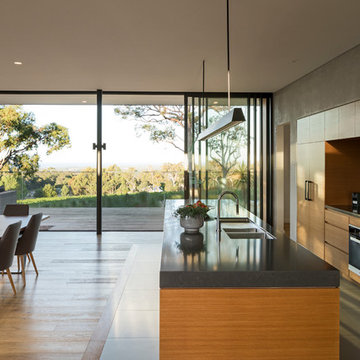
Aménagement d'une grande cuisine linéaire contemporaine en bois clair avec un évier 3 bacs, un placard avec porte à panneau encastré, plan de travail en marbre, une crédence noire, une crédence en carreau de verre, un électroménager en acier inoxydable, un sol en carrelage de porcelaine, îlot, un sol gris et un plan de travail gris.
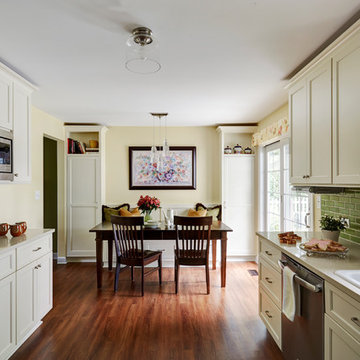
Kitchen Design by Deb Bayless, Design For Keeps, Napa, CA; photos by Mike Kaskel
Idées déco pour une cuisine américaine classique en U de taille moyenne avec un évier 3 bacs, un placard à porte plane, des portes de placard blanches, un plan de travail en quartz modifié, une crédence verte, une crédence en céramique, un électroménager en acier inoxydable, un sol en vinyl et aucun îlot.
Idées déco pour une cuisine américaine classique en U de taille moyenne avec un évier 3 bacs, un placard à porte plane, des portes de placard blanches, un plan de travail en quartz modifié, une crédence verte, une crédence en céramique, un électroménager en acier inoxydable, un sol en vinyl et aucun îlot.
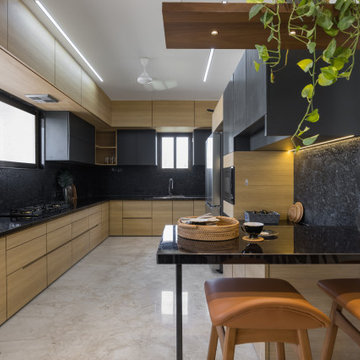
KITCHEN- A gathering place for friends and family. A place where memories are homemade and seasoned with love.
It's an open kitchen with black and brown color scheme and fluted cabinet shutters. Granite in dado is leather finish.
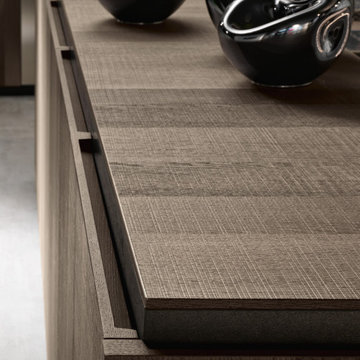
Welcome to this modern kitchen, where the warm, natural allure of wood meets the cool sophistication of stainless steel accents. The beautifully grained wood cabinetry anchors the space, lending an inviting warmth and organic charm. In perfect contrast, the stainless steel accents - found in fixtures, appliances, and detailing - add a sleek, modern edge. This thoughtful combination creates a harmonious balance between natural beauty and industrial chic, resulting in a kitchen that is as stylish as it is functional.
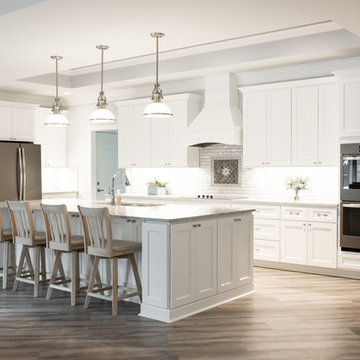
This kitchen features a 10 1/2 foot by 5 foot island with LG Viatera Everest Quartz and white maple cabinets. The homeowner easily fit a triple-bowl sink in her island to help her dishwashing. One of her favorite parts of the kitchen is the tile detail above the cooktop!
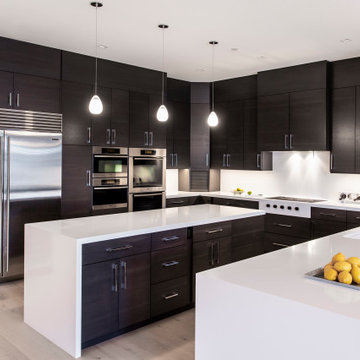
Contemporary Chef's Kitchen
Idées déco pour une grande cuisine ouverte contemporaine en U et bois foncé avec un évier 3 bacs, un placard à porte plane, un plan de travail en quartz modifié, une crédence blanche, une crédence en quartz modifié, un électroménager en acier inoxydable, parquet clair, îlot et un plan de travail blanc.
Idées déco pour une grande cuisine ouverte contemporaine en U et bois foncé avec un évier 3 bacs, un placard à porte plane, un plan de travail en quartz modifié, une crédence blanche, une crédence en quartz modifié, un électroménager en acier inoxydable, parquet clair, îlot et un plan de travail blanc.
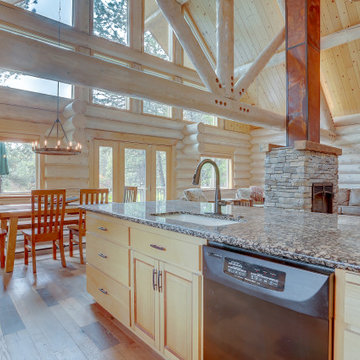
This double sided fireplace is the pièce de résistance in this river front log home. It is made of stacked stone with an oxidized copper chimney & reclaimed barn wood beams for mantels.
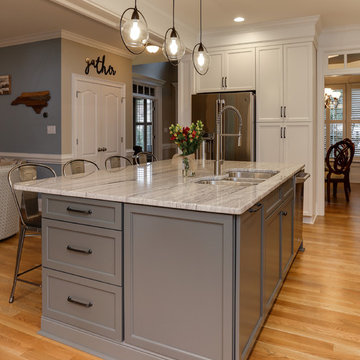
Photos by: Tad Davis
Cette image montre une cuisine ouverte traditionnelle en L de taille moyenne avec un évier 3 bacs, un placard avec porte à panneau encastré, des portes de placard blanches, un plan de travail en granite, une crédence grise, une crédence en carreau de verre, un électroménager en acier inoxydable, un sol en bois brun, îlot, un sol marron et un plan de travail gris.
Cette image montre une cuisine ouverte traditionnelle en L de taille moyenne avec un évier 3 bacs, un placard avec porte à panneau encastré, des portes de placard blanches, un plan de travail en granite, une crédence grise, une crédence en carreau de verre, un électroménager en acier inoxydable, un sol en bois brun, îlot, un sol marron et un plan de travail gris.
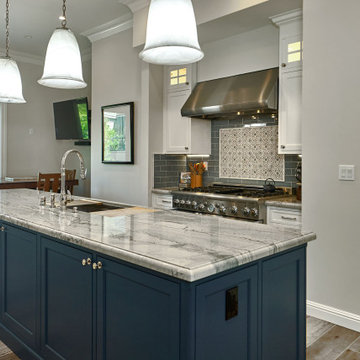
Idée de décoration pour une grande arrière-cuisine encastrable tradition en U avec un évier 3 bacs, un placard à porte affleurante, des portes de placard blanches, un plan de travail en quartz, une crédence bleue, une crédence en céramique, un sol en carrelage de porcelaine, îlot, un sol gris et un plan de travail bleu.
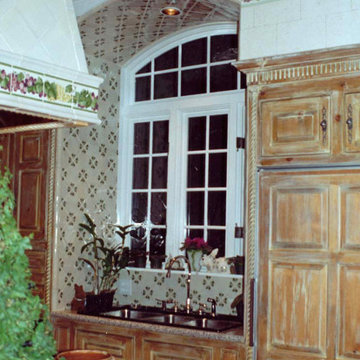
Portuguese tiles were hand-painted and cut to create arch in sink alcove. Brunschwig & Fils wallpaper depicting stone was used on the wall with border of purple and green grapes with grape leaves. The bottom of the vent hood is hand-painted tiles to replicate the design in the wallpaper border.
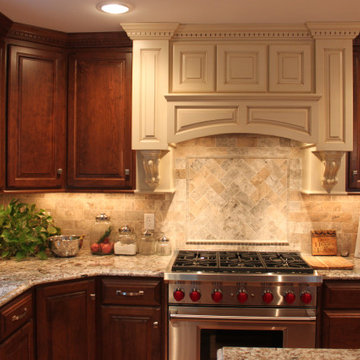
Complete re-do with custom Amish made cabinets, island, italian travertine backsplash, premium countertops.
Inspiration pour une grande cuisine américaine traditionnelle en L et bois brun avec un évier 3 bacs, un placard avec porte à panneau surélevé, un plan de travail en granite, une crédence multicolore, une crédence en travertin, un électroménager en acier inoxydable, un sol en carrelage de porcelaine, îlot, un sol marron et un plan de travail marron.
Inspiration pour une grande cuisine américaine traditionnelle en L et bois brun avec un évier 3 bacs, un placard avec porte à panneau surélevé, un plan de travail en granite, une crédence multicolore, une crédence en travertin, un électroménager en acier inoxydable, un sol en carrelage de porcelaine, îlot, un sol marron et un plan de travail marron.
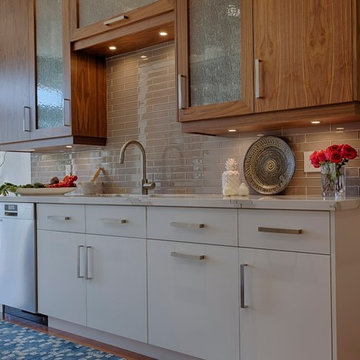
Chris Tanouye Photography
Exemple d'une cuisine parallèle moderne avec un évier 3 bacs, un placard à porte plane, des portes de placard blanches, un plan de travail en quartz modifié, une crédence grise, une crédence en carreau de verre, un électroménager en acier inoxydable, parquet clair et un sol marron.
Exemple d'une cuisine parallèle moderne avec un évier 3 bacs, un placard à porte plane, des portes de placard blanches, un plan de travail en quartz modifié, une crédence grise, une crédence en carreau de verre, un électroménager en acier inoxydable, parquet clair et un sol marron.
Idées déco de cuisines avec un évier 3 bacs
11