Idées déco de cuisines avec un sol bleu
Trier par :
Budget
Trier par:Populaires du jour
181 - 200 sur 1 869 photos
1 sur 2

This rambler’s small kitchen was dysfunctional and out of touch with our client’s needs. She desired a larger footprint without an addition or expanding the footprint to stay within a realistic budget for her homes size and neighborhood.
The existing kitchen was “boxed-in” at the back of the house. The entrance from
the hallway was very narrow causing congestion and cramping the cook. In the living room the existing fireplace was a room hog, taking up the middle of the house. The kitchen was isolated from the other room’s downstairs.
The design team and homeowner decided to open the kitchen, connecting it to the dining room by removing the fireplace. This expanded the interior floor space. To create further integration amongst the spaces, the wall opening between the dining and living room was also widened. An archway was built to replicate the existing arch at the hallway & living room, giving a more spacious feel.
The new galley kitchen includes generous workspaces and enhanced storage. All designed for this homeowners’ specific needs in her kitchen. We also created a kitchen peninsula where guests can sit and enjoy conversations with the cook. (After 5,6) The red Viking range gives a fun pop of color to offset the monochromatic floor, cabinets and counters. It also plays to her Stanford alumni colors.
One of our favorite and most notable features of this kitchen is the “flip-out” window at the sink. This creative solution allows for an enhanced outdoor living experience, without an expansive remodel or addition. When the window is open the party can happen inside and outside with an interactive experience between spaces. The countertop was installed flush to the window, specifically designed as a cocktail/counter rail surface.

COPYRIGHT © DISTINCTidENTITY PTE LTD
Cette photo montre une cuisine américaine tendance en L avec un placard à porte plane, des portes de placard bleues, une crédence bleue, une crédence en feuille de verre, un électroménager en acier inoxydable, îlot, un sol bleu et un plan de travail blanc.
Cette photo montre une cuisine américaine tendance en L avec un placard à porte plane, des portes de placard bleues, une crédence bleue, une crédence en feuille de verre, un électroménager en acier inoxydable, îlot, un sol bleu et un plan de travail blanc.
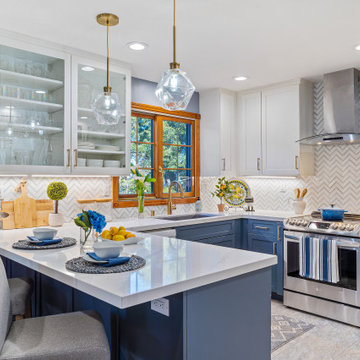
Idée de décoration pour une arrière-cuisine tradition en U de taille moyenne avec un évier 1 bac, un placard à porte shaker, des portes de placard blanches, un plan de travail en quartz modifié, une crédence bleue, une crédence en carreau de verre, un électroménager en acier inoxydable, un sol en vinyl, une péninsule, un sol bleu et un plan de travail blanc.

Cette image montre une cuisine parallèle vintage en bois brun fermée et de taille moyenne avec un évier 2 bacs, un placard à porte plane, un plan de travail en quartz modifié, une crédence beige, une crédence en carrelage métro, un électroménager en acier inoxydable, un sol en ardoise, aucun îlot et un sol bleu.
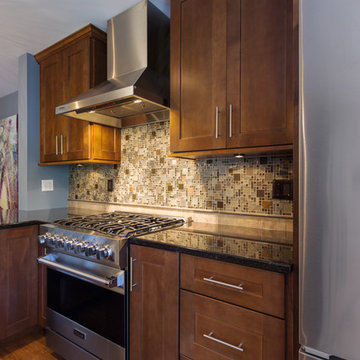
Wood cabinets will never go out of style. This kitchen design in a townhome in the city involved removing a wall housing plumbing from the also remodeled Master Bathroom and opening up the space to allow a beautiful flow into the the living and dining area.
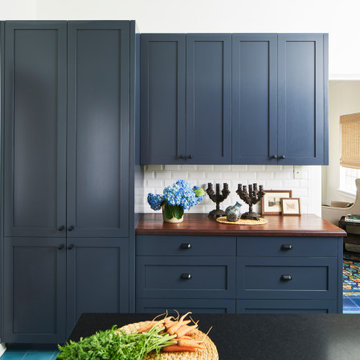
Cette photo montre une cuisine chic de taille moyenne avec un placard à porte shaker, des portes de placard bleues, un plan de travail en bois, un sol bleu, un plan de travail marron et une crédence blanche.
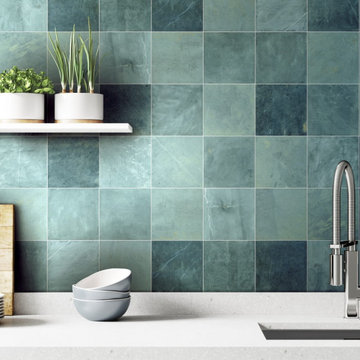
If you’re looking for teal bathroom tiles or a teal inspired kitchen, these beautiful Bali tiles combine a sumptuous mix of rich teal and green tones and a beautiful matt finish to elevate interiors to a whole new level. Made from quality porcelain they are a gorgeous option for walls and floors, and can even be used externally to create a lavish swimming pool which will last for years. They come in a 33cm x 33cm tile size with a 15cm x 15cm precut to give the illusion of an on trend small square tile. Please contact the Direct Tile Warehouse team for tiling advice including choosing grout colours and free tile samples.
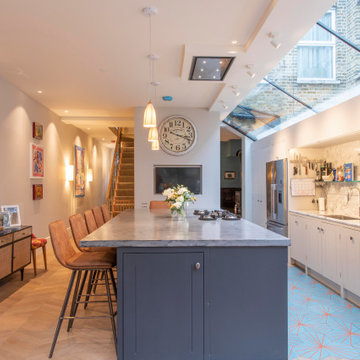
Cette photo montre une cuisine parallèle tendance avec un évier encastré, un placard à porte plane, des portes de placard blanches, une crédence grise, une crédence en dalle de pierre, un électroménager en acier inoxydable, îlot, un sol bleu et un plan de travail gris.
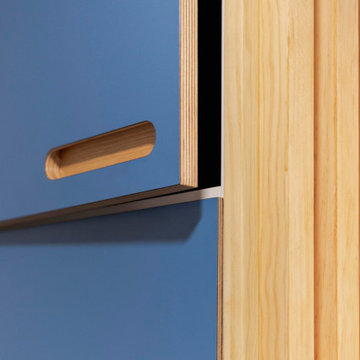
Cette image montre une petite cuisine ouverte linéaire nordique avec un évier posé, un placard à porte shaker, des portes de placard bleues, un plan de travail en bois, une crédence en céramique, un électroménager en acier inoxydable, un sol en carrelage de céramique, aucun îlot, un sol bleu, un plan de travail marron et un plafond décaissé.
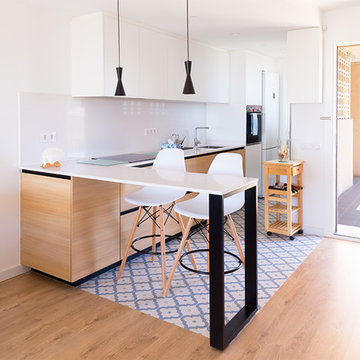
Fotografía: Valentín Hincû
Exemple d'une petite cuisine ouverte méditerranéenne en L et bois clair avec un placard à porte plane, un plan de travail en quartz modifié, une crédence blanche, îlot, un sol bleu et un plan de travail blanc.
Exemple d'une petite cuisine ouverte méditerranéenne en L et bois clair avec un placard à porte plane, un plan de travail en quartz modifié, une crédence blanche, îlot, un sol bleu et un plan de travail blanc.
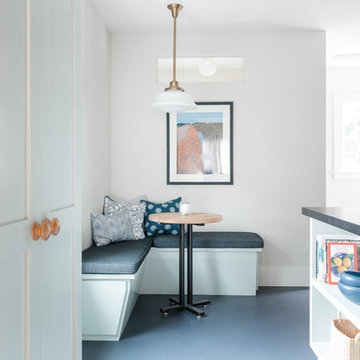
Small functional urban breakfast nook across from kitchen maximizes usable entertaining space.
Inspiration pour une cuisine américaine traditionnelle en U de taille moyenne avec un évier posé, un placard à porte shaker, des portes de placard bleues, un plan de travail en granite, une crédence blanche, une crédence en brique, un électroménager en acier inoxydable, un sol en linoléum, une péninsule, un sol bleu et plan de travail noir.
Inspiration pour une cuisine américaine traditionnelle en U de taille moyenne avec un évier posé, un placard à porte shaker, des portes de placard bleues, un plan de travail en granite, une crédence blanche, une crédence en brique, un électroménager en acier inoxydable, un sol en linoléum, une péninsule, un sol bleu et plan de travail noir.

Francis Combes
Cette image montre une grande cuisine traditionnelle en L et bois clair fermée avec un évier encastré, un placard à porte shaker, un plan de travail en quartz modifié, une crédence bleue, une crédence en céramique, un électroménager en acier inoxydable, un sol en carrelage de porcelaine, aucun îlot, un sol bleu et un plan de travail blanc.
Cette image montre une grande cuisine traditionnelle en L et bois clair fermée avec un évier encastré, un placard à porte shaker, un plan de travail en quartz modifié, une crédence bleue, une crédence en céramique, un électroménager en acier inoxydable, un sol en carrelage de porcelaine, aucun îlot, un sol bleu et un plan de travail blanc.
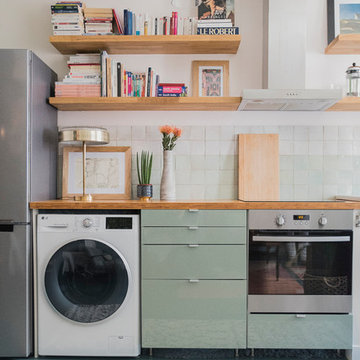
Cette image montre une cuisine ouverte linéaire traditionnelle de taille moyenne avec un évier posé, un placard à porte plane, des portes de placards vertess, un plan de travail en bois, une crédence verte, une crédence en céramique, parquet peint et un sol bleu.
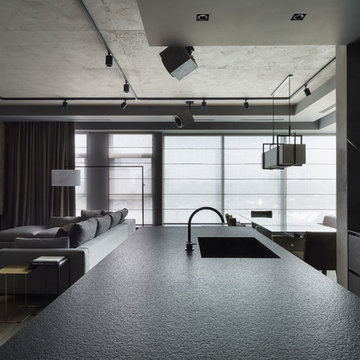
Architects Krauze Alexander, Krauze Anna
Inspiration pour une cuisine ouverte design en L de taille moyenne avec un évier intégré, un placard à porte plane, des portes de placard noires, un plan de travail en granite, une crédence noire, une crédence en dalle de pierre, un électroménager noir, sol en béton ciré, îlot, un sol bleu et plan de travail noir.
Inspiration pour une cuisine ouverte design en L de taille moyenne avec un évier intégré, un placard à porte plane, des portes de placard noires, un plan de travail en granite, une crédence noire, une crédence en dalle de pierre, un électroménager noir, sol en béton ciré, îlot, un sol bleu et plan de travail noir.
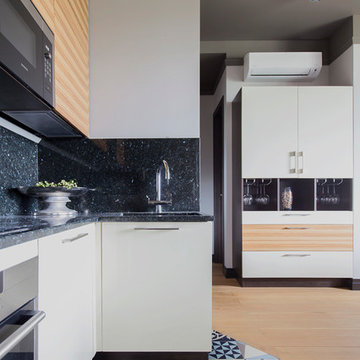
Кухня-гостиная в квартире 86 м. кв. в сталинском доме. Кухня перенесена на место бывшего коридора. Общественная зона - место сбора семьи (2 взрослых и 2 ребенка)

Зона столовой отделена от гостиной перегородкой из ржавых швеллеров, которая является опорой для брутального обеденного стола со столешницей из массива карагача с необработанными краями. Стулья вокруг стола относятся к эпохе европейского минимализма 70-х годов 20 века. Были перетянуты кожей коньячного цвета под стиль дивана изготовленного на заказ. Дровяной камин, обшитый керамогранитом с текстурой ржавого металла, примыкает к исторической белоснежной печи, обращенной в зону гостиной. Кухня зонирована от зоны столовой островом с барной столешницей. Подножье бара, сформировавшееся стихийно в результате неверно в полу выведенных водорозеток, было решено превратить в ступеньку, которая является излюбленным местом детей - на ней очень удобно сидеть в маленьком возрасте. Полы гостиной выложены из массива карагача тонированного в черный цвет.
Фасады кухни выполнены в отделке микроцементом, который отлично сочетается по цветовой гамме отдельной ТВ-зоной на серой мраморной панели и другими монохромными элементами интерьера.
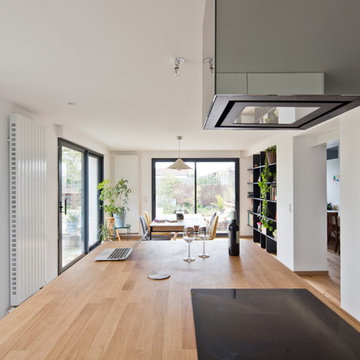
Jonathan Letoublon
Cette photo montre une cuisine tendance de taille moyenne avec un placard à porte plane, des portes de placard blanches, un plan de travail en bois, un sol en carrelage de céramique, îlot et un sol bleu.
Cette photo montre une cuisine tendance de taille moyenne avec un placard à porte plane, des portes de placard blanches, un plan de travail en bois, un sol en carrelage de céramique, îlot et un sol bleu.
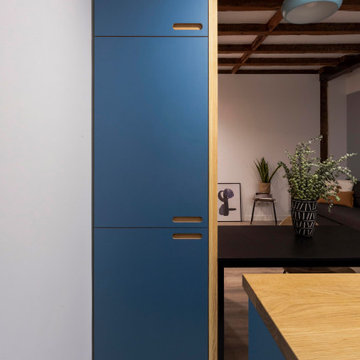
Cette image montre une petite cuisine ouverte linéaire nordique avec un évier posé, un placard à porte shaker, des portes de placard bleues, un plan de travail en bois, une crédence en céramique, un électroménager en acier inoxydable, un sol en carrelage de céramique, aucun îlot, un sol bleu, un plan de travail marron et un plafond décaissé.
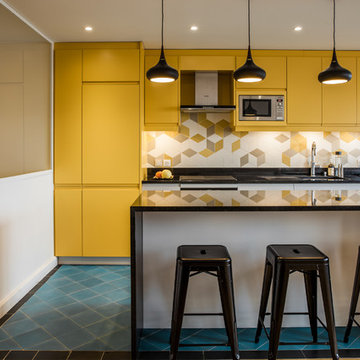
Cette image montre une cuisine américaine linéaire nordique de taille moyenne avec un évier 2 bacs, des portes de placard jaunes, une crédence jaune, une crédence en carreau de porcelaine, un électroménager en acier inoxydable, un sol en carrelage de céramique, îlot, un sol bleu et plan de travail noir.
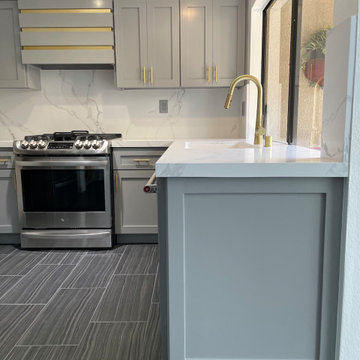
Réalisation d'une petite cuisine américaine design en U avec un évier 2 bacs, un placard à porte shaker, des portes de placard grises, un plan de travail en quartz modifié, une crédence blanche, une crédence en quartz modifié, un électroménager de couleur, un sol en carrelage de porcelaine, aucun îlot, un sol bleu et un plan de travail blanc.
Idées déco de cuisines avec un sol bleu
10