Idées déco de cuisines avec une crédence en carreau de ciment
Trier par :
Budget
Trier par:Populaires du jour
21 - 40 sur 13 111 photos
1 sur 2

Louisa, San Clemente Coastal Modern Architecture
The brief for this modern coastal home was to create a place where the clients and their children and their families could gather to enjoy all the beauty of living in Southern California. Maximizing the lot was key to unlocking the potential of this property so the decision was made to excavate the entire property to allow natural light and ventilation to circulate through the lower level of the home.
A courtyard with a green wall and olive tree act as the lung for the building as the coastal breeze brings fresh air in and circulates out the old through the courtyard.
The concept for the home was to be living on a deck, so the large expanse of glass doors fold away to allow a seamless connection between the indoor and outdoors and feeling of being out on the deck is felt on the interior. A huge cantilevered beam in the roof allows for corner to completely disappear as the home looks to a beautiful ocean view and Dana Point harbor in the distance. All of the spaces throughout the home have a connection to the outdoors and this creates a light, bright and healthy environment.
Passive design principles were employed to ensure the building is as energy efficient as possible. Solar panels keep the building off the grid and and deep overhangs help in reducing the solar heat gains of the building. Ultimately this home has become a place that the families can all enjoy together as the grand kids create those memories of spending time at the beach.
Images and Video by Aandid Media.
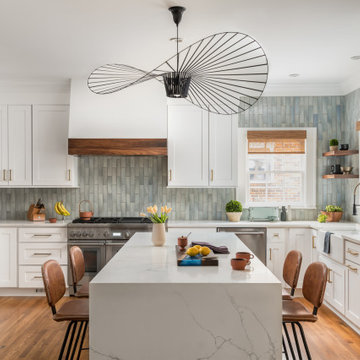
Major kitchen remodeling. We opened up a wall to the adjacent room to the old kitchen and created a large family gathering, entertaining area.
Réalisation d'une grande cuisine tradition avec un évier de ferme, un placard à porte shaker, des portes de placard grises, un plan de travail en quartz modifié, une crédence bleue, une crédence en carreau de ciment, un électroménager en acier inoxydable, un sol en bois brun, îlot et un plan de travail blanc.
Réalisation d'une grande cuisine tradition avec un évier de ferme, un placard à porte shaker, des portes de placard grises, un plan de travail en quartz modifié, une crédence bleue, une crédence en carreau de ciment, un électroménager en acier inoxydable, un sol en bois brun, îlot et un plan de travail blanc.
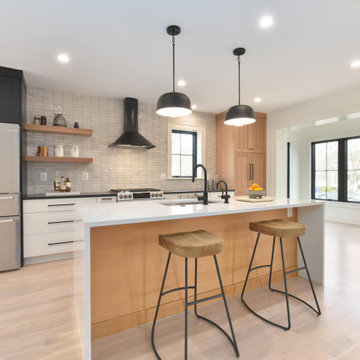
Arlington Cape Cod completely gutted, renovated, and added on to.
Idées déco pour une cuisine américaine linéaire contemporaine en bois clair de taille moyenne avec un évier encastré, un placard à porte shaker, un plan de travail en quartz modifié, une crédence blanche, une crédence en carreau de ciment, un électroménager en acier inoxydable, parquet clair, îlot et un plan de travail blanc.
Idées déco pour une cuisine américaine linéaire contemporaine en bois clair de taille moyenne avec un évier encastré, un placard à porte shaker, un plan de travail en quartz modifié, une crédence blanche, une crédence en carreau de ciment, un électroménager en acier inoxydable, parquet clair, îlot et un plan de travail blanc.
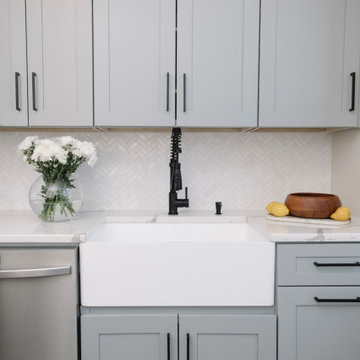
Gutted and all brand new Kitchen Design in the heart of Riverdale, New York.
Exemple d'une petite cuisine américaine chic en U avec un évier de ferme, un placard à porte shaker, des portes de placard grises, plan de travail en marbre, une crédence blanche, une crédence en carreau de ciment, un électroménager en acier inoxydable, un sol en carrelage de porcelaine, une péninsule, un sol gris, un plan de travail blanc et un plafond voûté.
Exemple d'une petite cuisine américaine chic en U avec un évier de ferme, un placard à porte shaker, des portes de placard grises, plan de travail en marbre, une crédence blanche, une crédence en carreau de ciment, un électroménager en acier inoxydable, un sol en carrelage de porcelaine, une péninsule, un sol gris, un plan de travail blanc et un plafond voûté.
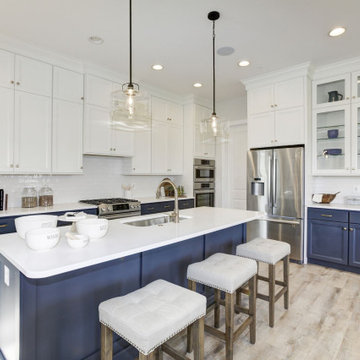
Idée de décoration pour une grande cuisine ouverte tradition en L avec un évier encastré, des portes de placard bleues, une crédence blanche, un électroménager en acier inoxydable, îlot, un plan de travail blanc, un placard à porte shaker, un plan de travail en quartz modifié, une crédence en carreau de ciment, sol en stratifié et un sol gris.
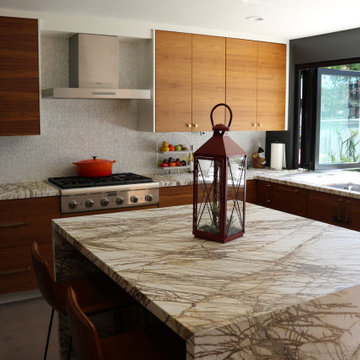
Idées déco pour une cuisine ouverte moderne en L et bois clair de taille moyenne avec un évier de ferme, un placard à porte shaker, un plan de travail en granite, une crédence multicolore, une crédence en carreau de ciment, un électroménager en acier inoxydable, carreaux de ciment au sol, îlot, un sol multicolore et un plan de travail multicolore.

Contemporary kitchen, concrete floors with light wood cabinetry accents with bold black and white tile backsplash. Kitchen island features seating on two sides.
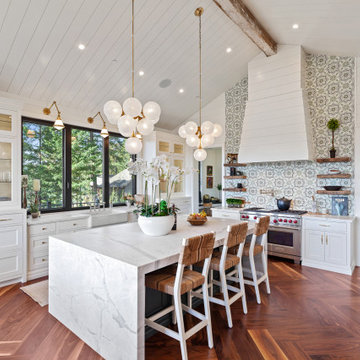
Two levels of South-facing (and lake-facing) outdoor spaces wrap the home and provide ample excuses to spend leisure time outside. Acting as an added room to the home, this area connects the interior to the gorgeous neighboring countryside, even featuring an outdoor grill and barbecue area. A massive two-story rock-faced wood burning fireplace with subtle copper accents define both the interior and exterior living spaces. Providing warmth, comfort, and a stunning focal point, this fireplace serves as a central gathering place in any season. A chef’s kitchen is equipped with a 48” professional range which allows for gourmet cooking with a phenomenal view. With an expansive bunk room for guests, the home has been designed with a grand master suite that exudes luxury and takes in views from the North, West, and South sides of the panoramic beauty.
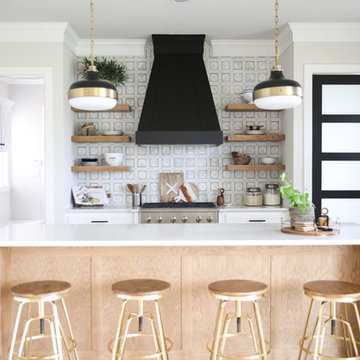
Idée de décoration pour une grande cuisine ouverte champêtre en U avec un évier de ferme, un placard à porte shaker, des portes de placard blanches, un plan de travail en quartz, une crédence grise, une crédence en carreau de ciment, un électroménager blanc, parquet clair, îlot, un sol beige et un plan de travail blanc.
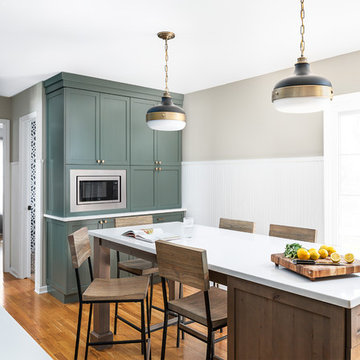
Cabinets were updated with an amazing green paint color, the layout was reconfigured, and beautiful nature-themed textures were added throughout. The bold cabinet color, rich wood finishes, and warm metal tones featured in this kitchen are second to none!
Cabinetry Color: Rainy Afternoon by Benjamin Moore
Walls: Revere Pewter by Benjamin Moore
Island and shelves: Knotty Alder in "Winter" stain
Photo credit: Picture Perfect House
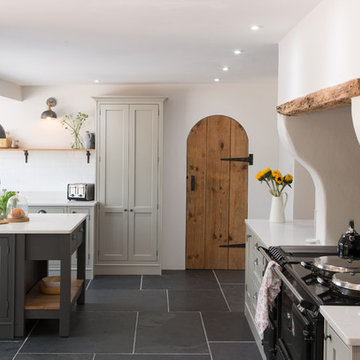
Welcome to this stunning airy modern country style kitchen, where beauty meets practicality.
Aménagement d'une grande cuisine américaine en L avec un évier de ferme, un placard à porte shaker, des portes de placard grises, un plan de travail en granite, une crédence blanche, une crédence en carreau de ciment, un électroménager noir, un sol en ardoise, îlot, un sol gris et un plan de travail blanc.
Aménagement d'une grande cuisine américaine en L avec un évier de ferme, un placard à porte shaker, des portes de placard grises, un plan de travail en granite, une crédence blanche, une crédence en carreau de ciment, un électroménager noir, un sol en ardoise, îlot, un sol gris et un plan de travail blanc.

Idée de décoration pour une cuisine ouverte encastrable et parallèle minimaliste en bois clair de taille moyenne avec un placard à porte plane, une crédence en carreau de ciment, îlot, différents designs de plafond, un évier posé, un plan de travail en bois, une crédence blanche, carreaux de ciment au sol, un sol gris et un plan de travail gris.

Mark Lohman
Cette image montre une très grande cuisine américaine marine en bois clair et U avec un évier de ferme, un placard à porte shaker, plan de travail en marbre, une crédence bleue, une crédence en carreau de ciment, un électroménager en acier inoxydable, parquet clair, îlot, un plan de travail bleu et un sol marron.
Cette image montre une très grande cuisine américaine marine en bois clair et U avec un évier de ferme, un placard à porte shaker, plan de travail en marbre, une crédence bleue, une crédence en carreau de ciment, un électroménager en acier inoxydable, parquet clair, îlot, un plan de travail bleu et un sol marron.
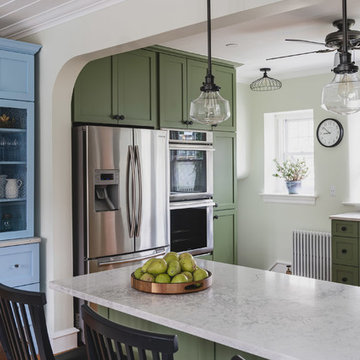
Exemple d'une grande cuisine américaine moderne en U avec un évier de ferme, un placard à porte shaker, des portes de placards vertess, un plan de travail en quartz modifié, une crédence blanche, une crédence en carreau de ciment, un électroménager en acier inoxydable, parquet clair, une péninsule, un sol orange et un plan de travail blanc.
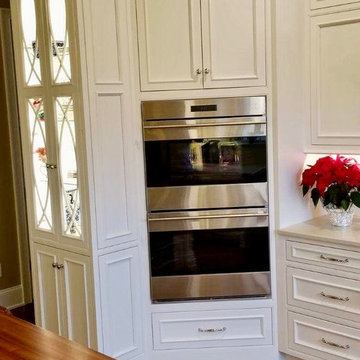
Zarrillo's
Idée de décoration pour une grande cuisine américaine encastrable tradition en L avec un évier de ferme, un placard à porte affleurante, des portes de placard blanches, un plan de travail en quartz modifié, une crédence beige, une crédence en carreau de ciment, un sol en bois brun, îlot et un plan de travail beige.
Idée de décoration pour une grande cuisine américaine encastrable tradition en L avec un évier de ferme, un placard à porte affleurante, des portes de placard blanches, un plan de travail en quartz modifié, une crédence beige, une crédence en carreau de ciment, un sol en bois brun, îlot et un plan de travail beige.
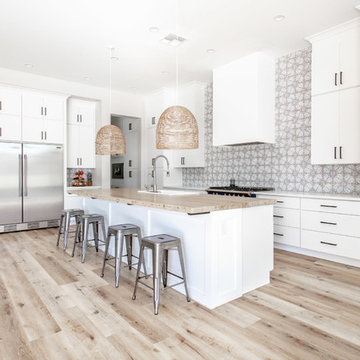
Shane Baker Studios
Réalisation d'une grande cuisine ouverte design en L avec un évier posé, un placard à porte plane, des portes de placard blanches, un plan de travail en bois, une crédence multicolore, une crédence en carreau de ciment, un électroménager en acier inoxydable, parquet clair, îlot, un sol beige et un plan de travail beige.
Réalisation d'une grande cuisine ouverte design en L avec un évier posé, un placard à porte plane, des portes de placard blanches, un plan de travail en bois, une crédence multicolore, une crédence en carreau de ciment, un électroménager en acier inoxydable, parquet clair, îlot, un sol beige et un plan de travail beige.

Réalisation d'une cuisine champêtre en L avec un évier de ferme, un placard à porte shaker, des portes de placard blanches, une crédence multicolore, une crédence en carreau de ciment, un électroménager en acier inoxydable, sol en béton ciré, îlot et un sol gris.
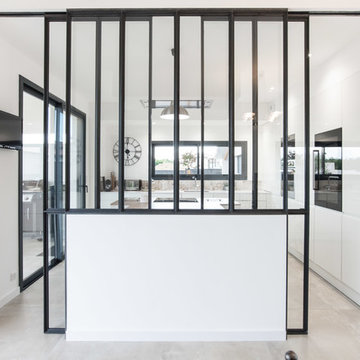
Verrière sur mesure posée sur rail permettant de fermer la cuisine.
Photo: PIXCITY
Inspiration pour une grande cuisine américaine design en U avec un évier encastré, des portes de placard blanches, un plan de travail en bois, une crédence beige, une crédence en carreau de ciment, un électroménager en acier inoxydable, îlot, un sol gris et un plan de travail marron.
Inspiration pour une grande cuisine américaine design en U avec un évier encastré, des portes de placard blanches, un plan de travail en bois, une crédence beige, une crédence en carreau de ciment, un électroménager en acier inoxydable, îlot, un sol gris et un plan de travail marron.

This 6,500-square-foot one-story vacation home overlooks a golf course with the San Jacinto mountain range beyond. The house has a light-colored material palette—limestone floors, bleached teak ceilings—and ample access to outdoor living areas.
Builder: Bradshaw Construction
Architect: Marmol Radziner
Interior Design: Sophie Harvey
Landscape: Madderlake Designs
Photography: Roger Davies
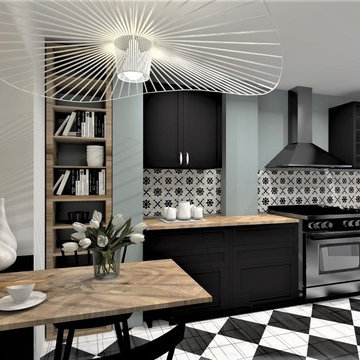
kami architecture
Cette image montre une cuisine ouverte parallèle traditionnelle avec un évier encastré, un placard à porte vitrée, des portes de placard noires, un plan de travail en bois, une crédence multicolore, une crédence en carreau de ciment, un électroménager en acier inoxydable, un sol en carrelage de céramique, aucun îlot, un sol multicolore et un plan de travail beige.
Cette image montre une cuisine ouverte parallèle traditionnelle avec un évier encastré, un placard à porte vitrée, des portes de placard noires, un plan de travail en bois, une crédence multicolore, une crédence en carreau de ciment, un électroménager en acier inoxydable, un sol en carrelage de céramique, aucun îlot, un sol multicolore et un plan de travail beige.
Idées déco de cuisines avec une crédence en carreau de ciment
2