Idées déco de cuisines avec une crédence en granite
Trier par :
Budget
Trier par:Populaires du jour
161 - 180 sur 5 144 photos
1 sur 2
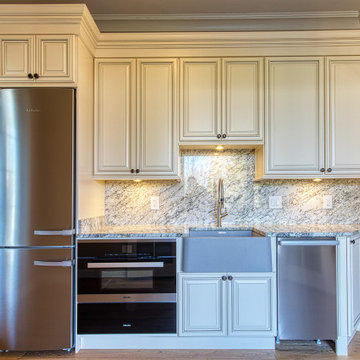
This large home had a lot of empty space in the basement and the owners wanted a small-sized kitchen built into their spare room for added convenience and luxury. This brand new kitchenette provides everything a regular kitchen has - backsplash, stove, dishwasher, you name it. The full height counter matching backsplash creates a beautiful and seamless appeal that adds texture and in general brings the kitchen together. The light beige cabinets complement the color of the counter and backsplash and mix brilliantly. As for the apron sink and industrial faucet, they add efficiency and aesthetic to the design.

Réalisation d'une petite cuisine américaine parallèle design avec un évier encastré, un placard à porte plane, des portes de placard rose, un plan de travail en granite, une crédence grise, une crédence en granite, un électroménager de couleur, un sol en carrelage de porcelaine, îlot, un sol gris, un plan de travail gris et un plafond en papier peint.
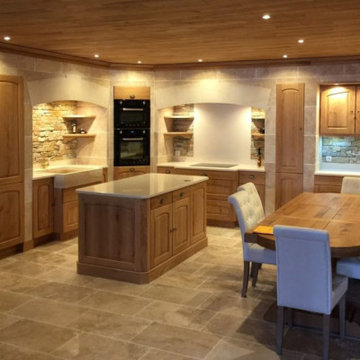
Réalisation d'une grande cuisine ouverte encastrable tradition en U et bois clair avec un évier encastré, un plan de travail en granite, une crédence blanche, une crédence en granite, un sol en travertin, îlot, un sol gris, un plan de travail blanc et un plafond en lambris de bois.
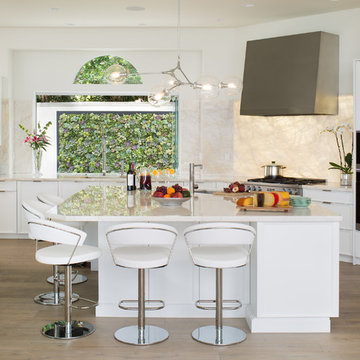
Island sink, bar sink, and a Galley sink. Beautiful white kitchen remodel, Large Island, Miele appliances
Idée de décoration pour une grande cuisine minimaliste en U avec un évier 1 bac, des portes de placard blanches, une crédence blanche, un électroménager en acier inoxydable, parquet clair, îlot, un sol gris, un plan de travail blanc, un plan de travail en granite et une crédence en granite.
Idée de décoration pour une grande cuisine minimaliste en U avec un évier 1 bac, des portes de placard blanches, une crédence blanche, un électroménager en acier inoxydable, parquet clair, îlot, un sol gris, un plan de travail blanc, un plan de travail en granite et une crédence en granite.
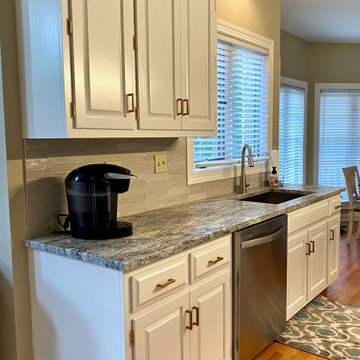
A new look for a tired kitchen. The cabinets were refinished with the same finish as that used for new cabinets. As they are oak, we filled in the grain to render a smoother finish. New granite countertops, tile, light fixture, slow close hinges and slow close drawer slide as well as a new trash/recycle rollout complete the update.
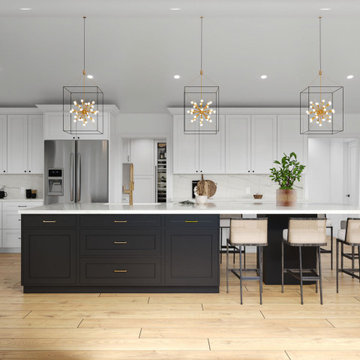
Cette image montre une grande cuisine américaine blanche et bois minimaliste en L avec un évier encastré, un placard à porte shaker, des portes de placard blanches, un plan de travail en granite, une crédence blanche, une crédence en granite, un électroménager en acier inoxydable, parquet clair, îlot, un sol marron, un plan de travail blanc et un plafond voûté.
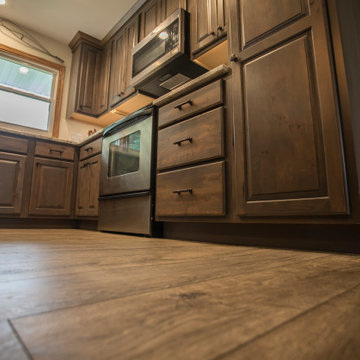
Beautiful kitchen remodel with an oversized island that seats 6 people!
Cette image montre une cuisine américaine chalet en L et bois brun avec un évier encastré, un placard avec porte à panneau surélevé, un plan de travail en granite, une crédence en granite, un électroménager en acier inoxydable, un sol en vinyl, îlot et un sol marron.
Cette image montre une cuisine américaine chalet en L et bois brun avec un évier encastré, un placard avec porte à panneau surélevé, un plan de travail en granite, une crédence en granite, un électroménager en acier inoxydable, un sol en vinyl, îlot et un sol marron.
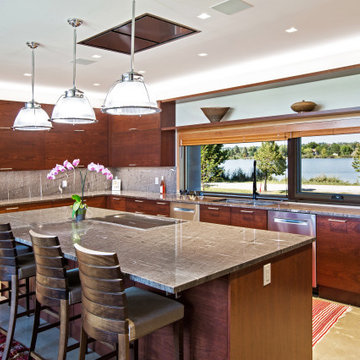
Exemple d'une cuisine moderne en U avec un évier encastré, un placard à porte plane, un plan de travail en granite, une crédence marron, une crédence en granite, un électroménager en acier inoxydable, sol en béton ciré et îlot.
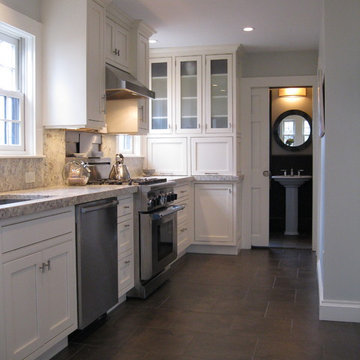
Custom renovation of 1930's boston area kitchen. The interior space was fully gutted and windows replaced, but the footprint of the existing kitchen was not changed. Counters are honed Bianco Romano granite with special 2 inch wide mitred edge. Stove is 36" Thermador.
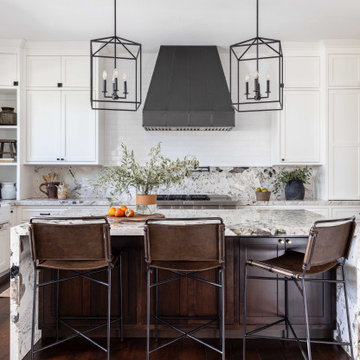
This kitchen went through an extensive re-vamp. After completely gutting the original kitchen, we began to move appliances and plumbing around. We moved the sink in the island to under the window, We moved the dishwasher to be next to the sink, we moved the refrigerator over and created an opening so you can walk directly to the dining room from the kitchen, where before you could not do this. All the appliances are panel ready, except the microwave drawer that is now located in the island. This kitchen was unrecognizable once we finished.

The rear extension to the property, leading to the beautifully designed garden and outdoor gym, has vaulted ceilings to enhance the space and paired roof windows on both roof slopes to flood the space with natural lights at different time of the day. The kitchen has a large central island that doubles as the main dining area of the property.
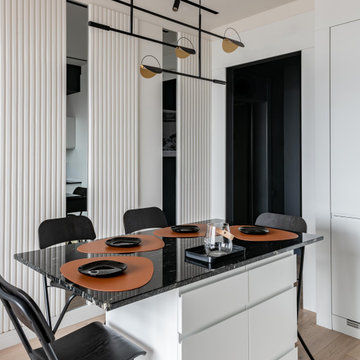
Aménagement d'une petite cuisine américaine linéaire scandinave avec un évier encastré, un placard à porte plane, des portes de placard blanches, un plan de travail en granite, une crédence noire, une crédence en granite, un électroménager noir, parquet clair, îlot, un sol gris et plan de travail noir.
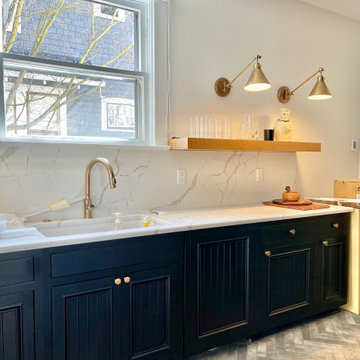
Update on a lovely Four Square Portland Home. This kitchen was renovated for ease of use, no uppers with more storage hidden in the pantry wall on the left.
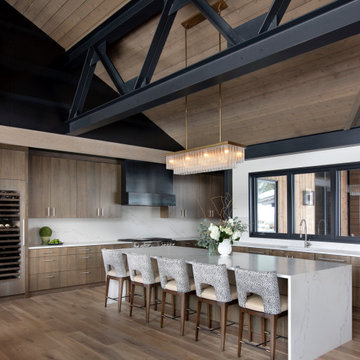
A large island with waterfall countertop provides additional seating while entertaining. Exposed steel beams give a modern aesthetic.
Cette image montre une grande cuisine américaine chalet avec un évier posé, un placard à porte plane, un plan de travail en granite, une crédence blanche, une crédence en granite, un sol en bois brun, îlot, un plan de travail blanc et poutres apparentes.
Cette image montre une grande cuisine américaine chalet avec un évier posé, un placard à porte plane, un plan de travail en granite, une crédence blanche, une crédence en granite, un sol en bois brun, îlot, un plan de travail blanc et poutres apparentes.
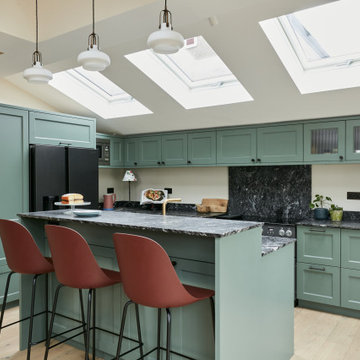
A warm and very welcoming kitchen extension in Lewisham creating this lovely family and entertaining space with some beautiful bespoke features. The smooth shaker style lay on cabinet doors are painted in Farrow & Ball Green Smoke, and the double height kitchen island, finished in stunning Sensa Black Beauty stone with seating on one side, cleverly conceals the sink and tap along with a handy pantry unit and drinks cabinet.
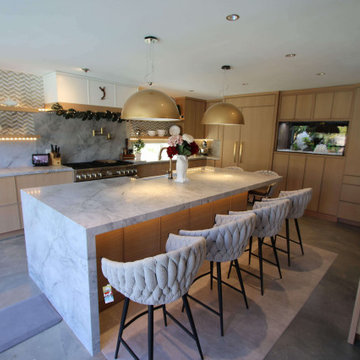
Transitional Modern Full Kitchen Remodel with Custom Cabinets in Costa Mesa Orange County
Idées déco pour une grande arrière-cuisine linéaire moderne avec un évier encastré, un placard à porte shaker, des portes de placard marrons, un plan de travail en granite, une crédence blanche, une crédence en granite, un électroménager en acier inoxydable, un sol en carrelage de céramique, îlot, un sol multicolore, un plan de travail blanc et un plafond décaissé.
Idées déco pour une grande arrière-cuisine linéaire moderne avec un évier encastré, un placard à porte shaker, des portes de placard marrons, un plan de travail en granite, une crédence blanche, une crédence en granite, un électroménager en acier inoxydable, un sol en carrelage de céramique, îlot, un sol multicolore, un plan de travail blanc et un plafond décaissé.
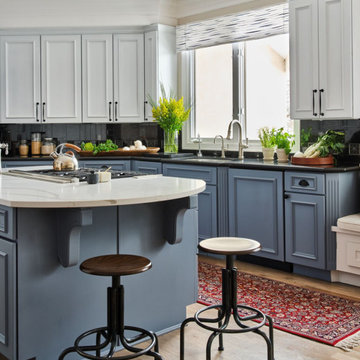
This kitchen refresh included painting cabinetry from the era of golden oak, adding new hardware, new appliances, a built-in breakfast table and bench seating, and a new quartz island countertop. Add some custom window coverings, and a few stunning area rugs and voila! A charming cottage kitchen.

Réalisation d'une cuisine ouverte design en U de taille moyenne avec un évier de ferme, un placard à porte vitrée, des portes de placard blanches, un plan de travail en granite, une crédence beige, une crédence en granite, un électroménager en acier inoxydable, un sol en travertin, îlot, un sol beige et un plan de travail beige.
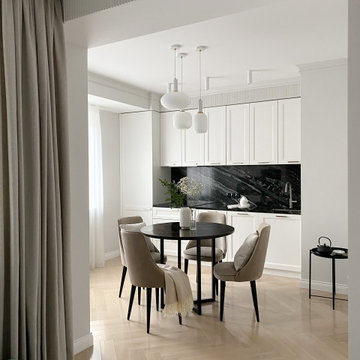
Трехкомнатная квартира на Мичуринском проспекте в Москве.
Стиль - современная классика. На полу инженерная доска Coswic; мрамор, оставшийся от прежнего ремонта. На стенах краска. Двери, встроенная мебель московских фабрик.

Anbau von eine Küche von 24m2
Midcentury Stil mit Walnussfurnier und Vintage-Details.
Réalisation d'une très grande cuisine parallèle vintage en bois foncé fermée avec un évier encastré, un placard à porte plane, un plan de travail en granite, une crédence noire, une crédence en granite, un électroménager noir, un sol en terrazzo, îlot, un sol gris et plan de travail noir.
Réalisation d'une très grande cuisine parallèle vintage en bois foncé fermée avec un évier encastré, un placard à porte plane, un plan de travail en granite, une crédence noire, une crédence en granite, un électroménager noir, un sol en terrazzo, îlot, un sol gris et plan de travail noir.
Idées déco de cuisines avec une crédence en granite
9