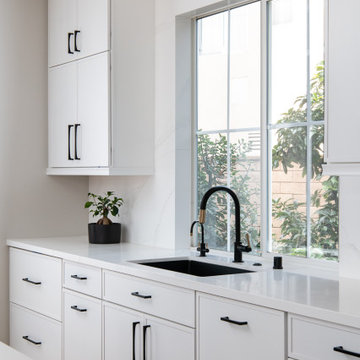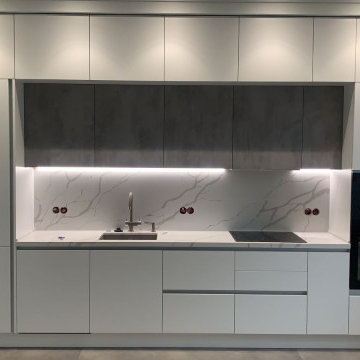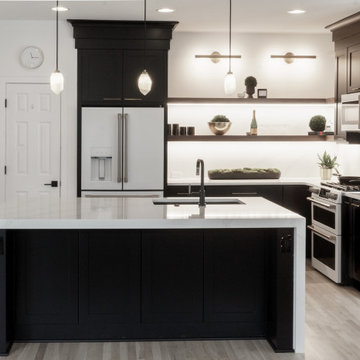Idées déco de cuisines avec une crédence en quartz modifié
Trier par :
Budget
Trier par:Populaires du jour
41 - 60 sur 25 507 photos
1 sur 2

A beautiful barn conversion that underwent a major renovation to be completed with a bespoke handmade kitchen. What we have here is our Classic In-Frame Shaker filling up one wall where the exposed beams are in prime position. This is where the storage is mainly and the sink area with some cooking appliances. The island is very large in size, an L-shape with plenty of storage, worktop space, a seating area, open shelves and a drinks area. A very multi-functional hub of the home perfect for all the family.
We hand-painted the cabinets in F&B Down Pipe & F&B Shaded White for a stunning two-tone combination.

A pull down faucet with an arc spout and knurled handle in matte black and luxe gold
Inspiration pour une cuisine design avec un évier 1 bac, un placard à porte plane, des portes de placard blanches, un plan de travail en quartz modifié, une crédence blanche, une crédence en quartz modifié, un électroménager noir, parquet clair, îlot, un sol marron et un plan de travail blanc.
Inspiration pour une cuisine design avec un évier 1 bac, un placard à porte plane, des portes de placard blanches, un plan de travail en quartz modifié, une crédence blanche, une crédence en quartz modifié, un électroménager noir, parquet clair, îlot, un sol marron et un plan de travail blanc.

Our clients, a family of five, were moving cross-country to their new construction home and wanted to create their forever dream abode. A luxurious primary bedroom, a serene primary bath haven, a grand dining room, an impressive office retreat, and an open-concept kitchen that flows seamlessly into the main living spaces, perfect for after-work relaxation and family time, all the essentials for the ideal home for our clients! Wood tones and textured accents bring warmth and variety in addition to this neutral color palette, with touches of color throughout. Overall, our executed design accomplished our client's goal of having an open, airy layout for all their daily needs! And who doesn't love coming home to a brand-new house with all new furnishings?

Кухня с фасадами желтого цвета, в сочетании с белыми витринными вставками и деревянной отделкой вытяжки и полками над столешницей.
Cette image montre une cuisine américaine traditionnelle en L de taille moyenne avec un évier encastré, un placard à porte affleurante, des portes de placard jaunes, un plan de travail en surface solide, une crédence blanche, une crédence en quartz modifié, un sol en bois brun, un sol marron et un plan de travail blanc.
Cette image montre une cuisine américaine traditionnelle en L de taille moyenne avec un évier encastré, un placard à porte affleurante, des portes de placard jaunes, un plan de travail en surface solide, une crédence blanche, une crédence en quartz modifié, un sol en bois brun, un sol marron et un plan de travail blanc.

Réalisation d'une très grande cuisine ouverte tradition en L avec un évier 1 bac, un placard à porte shaker, des portes de placards vertess, un plan de travail en quartz modifié, une crédence blanche, une crédence en quartz modifié, un électroménager en acier inoxydable, un sol en carrelage de porcelaine, îlot, un sol beige, un plan de travail blanc et un plafond voûté.

Stunning kitchen as part of a new construction project. This kitchen features two tone kitchen cabinets, a pantry wall, 10 ft island and a coffee station.

The seamless indoor-outdoor transition in this Oxfordshire country home provides the perfect setting for all-season entertaining. The elevated setting of the bulthaup kitchen overlooking the connected soft seating and dining allows conversation to effortlessly flow. A large bar presents a useful touch down point where you can be the centre of the room.

Эффектный тренд – сочетание фасадов МДФ матовой эмали и бетона создают уникальное интерьерное решение. Фасады в эмали могут быть как в светлых, так и в тёмных тонах. Универсальный вариант, который можно использовать с любым интерьером вашей кухни.

With natural materials and clean lines, this Scandinavian-inspired kitchen channels stylish serenity. The European Oak brings a warm feel to the london kitchen extension balanced with white cabinets and worktops.
The long run of tall cabinets houses a bespoke bar cabinet, double larder and a utility cupboard.
The cool and calm nordic aesthetic continues into the banquette seating designed to create more space to allow for an open-plan lounge area as the social hub of the home.

Cette photo montre une cuisine ouverte linéaire et grise et noire moderne de taille moyenne avec un évier 1 bac, un placard à porte plane, des portes de placard grises, un plan de travail en quartz modifié, une crédence noire, une crédence en quartz modifié, un électroménager noir, un sol en carrelage de porcelaine, îlot, un sol noir et plan de travail noir.

CAMERON PROJECT: Warm natural walnut tones offset by crisp white gives this project a welcoming and homely feel. Including products from Polytec and Caesarstone.

Exemple d'une grande cuisine américaine chic en L avec un évier 1 bac, un placard à porte shaker, des portes de placard noires, un plan de travail en quartz modifié, une crédence blanche, une crédence en quartz modifié, un électroménager noir, un sol en vinyl, îlot, un sol beige et un plan de travail blanc.

black tricorn color kitchen with silestone calacatta gold countertops
Réalisation d'une cuisine ouverte minimaliste en L de taille moyenne avec un évier encastré, un placard à porte shaker, des portes de placard noires, un plan de travail en quartz modifié, une crédence blanche, une crédence en quartz modifié, un électroménager blanc, parquet clair, îlot, un sol marron et un plan de travail blanc.
Réalisation d'une cuisine ouverte minimaliste en L de taille moyenne avec un évier encastré, un placard à porte shaker, des portes de placard noires, un plan de travail en quartz modifié, une crédence blanche, une crédence en quartz modifié, un électroménager blanc, parquet clair, îlot, un sol marron et un plan de travail blanc.

Idées déco pour une cuisine américaine linéaire contemporaine de taille moyenne avec un évier 1 bac, un placard à porte plane, des portes de placard bleues, un plan de travail en quartz modifié, une crédence blanche, une crédence en quartz modifié, un électroménager en acier inoxydable, parquet clair, un sol marron et un plan de travail blanc.

A large open kitchen pantry with storage and countertop space that wraps around on three walls with lots of countertop space for small kitchen appliances. Both sides of the pantry are large roll-out drawers for ease of getting to all of the contents. Above the counters are open adjustable shelving. On the floor is the continuation of the wood looking porcelain tile that flows throughout most of the home. Th e pantry has two entrances, one off of the kitchen and the other close to the garage entrance.

Inspiration pour une petite cuisine ouverte vintage en L et bois brun avec un placard à porte plane, un plan de travail en quartz modifié, une crédence blanche, une crédence en quartz modifié et un plan de travail blanc.

Inspiration pour une petite cuisine parallèle traditionnelle fermée avec un évier encastré, un placard à porte shaker, des portes de placards vertess, un plan de travail en quartz modifié, une crédence blanche, une crédence en quartz modifié, un électroménager en acier inoxydable, un sol en carrelage de porcelaine, aucun îlot, un sol gris et un plan de travail jaune.

Cucina a vista con isola e illuminazione led
Idées déco pour une grande cuisine ouverte parallèle campagne avec un évier de ferme, un placard avec porte à panneau surélevé, des portes de placards vertess, un plan de travail en quartz, une crédence marron, une crédence en quartz modifié, un électroménager en acier inoxydable, tomettes au sol, îlot, un sol orange, un plan de travail marron et poutres apparentes.
Idées déco pour une grande cuisine ouverte parallèle campagne avec un évier de ferme, un placard avec porte à panneau surélevé, des portes de placards vertess, un plan de travail en quartz, une crédence marron, une crédence en quartz modifié, un électroménager en acier inoxydable, tomettes au sol, îlot, un sol orange, un plan de travail marron et poutres apparentes.

Cette photo montre une grande cuisine ouverte linéaire chic avec un évier de ferme, un placard à porte shaker, des portes de placards vertess, un plan de travail en quartz, une crédence blanche, une crédence en quartz modifié, un électroménager en acier inoxydable, parquet clair, îlot et un plan de travail blanc.

Cette image montre une grande cuisine américaine nordique en U et bois clair avec un évier de ferme, un placard à porte plane, un plan de travail en quartz modifié, une crédence blanche, une crédence en quartz modifié, un électroménager en acier inoxydable, parquet clair, îlot, un sol marron et un plan de travail blanc.
Idées déco de cuisines avec une crédence en quartz modifié
3