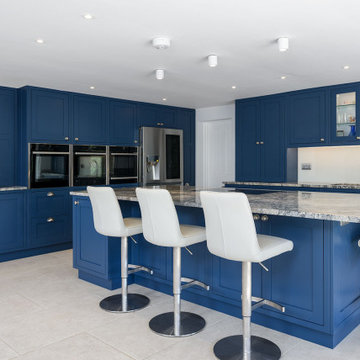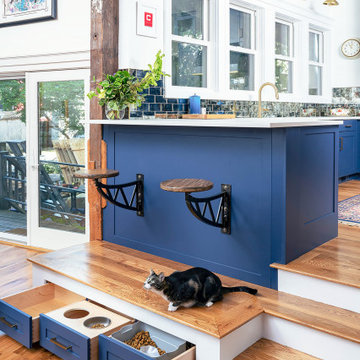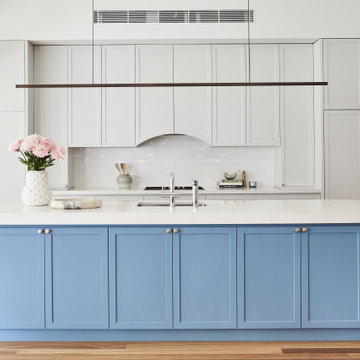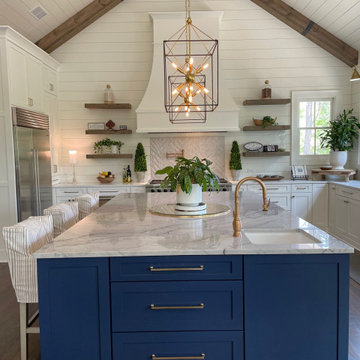Idées déco de cuisines bleues
Trier par :
Budget
Trier par:Populaires du jour
61 - 80 sur 33 106 photos

Roundhouse Classic matt lacquer bespoke kitchen in Little Green BBC 50 N 05 with island in Little Green BBC 24 D 05, Bianco Eclipsia quartz wall cladding. Work surfaces, on island; Bianco Eclipsia quartz with matching downstand, bar area; matt sanded stainless steel, island table worktop Spekva Bavarian Wholestave. Bar area; Bronze mirror splashback. Photography by Darren Chung.

Iris Bachman Photography
Réalisation d'une petite cuisine américaine tradition en L avec un évier encastré, un placard avec porte à panneau encastré, des portes de placard grises, un plan de travail en quartz, une crédence blanche, une crédence en dalle de pierre, un électroménager en acier inoxydable, îlot, un sol beige, un sol en bois brun et un plan de travail blanc.
Réalisation d'une petite cuisine américaine tradition en L avec un évier encastré, un placard avec porte à panneau encastré, des portes de placard grises, un plan de travail en quartz, une crédence blanche, une crédence en dalle de pierre, un électroménager en acier inoxydable, îlot, un sol beige, un sol en bois brun et un plan de travail blanc.

Idée de décoration pour une cuisine tradition en L de taille moyenne avec un évier de ferme, un placard à porte shaker, un plan de travail en stéatite, une crédence blanche, une crédence en céramique, îlot, un sol marron, un électroménager noir, parquet foncé et des portes de placard grises.

“We want to redo our cabinets…but my kitchen is so small!” We hear this a lot here at Reborn Cabinets. You might be surprised how many people put off refreshing their kitchen simply because homeowners can’t see beyond their own square footage. Not all of us can live in a big, sprawling ranch house, but that doesn’t mean that a small kitchen can’t be polished into a real gem! This project is a great example of how dramatic the difference can be when we rethink our space—even just a little! By removing hanging cabinets, this kitchen opened-up very nicely. The light from the preexisting French doors could flow wonderfully into the adjacent family room. The finishing touches were made by transforming a very small “breakfast nook” into a clean and useful storage space.

Designed by Rod Graham and Gilyn McKelligon. Photo by KuDa Photography
Exemple d'une arrière-cuisine encastrable nature en U avec un placard sans porte, des portes de placard bleues, un plan de travail en bois, une crédence blanche, parquet clair, aucun îlot et un sol beige.
Exemple d'une arrière-cuisine encastrable nature en U avec un placard sans porte, des portes de placard bleues, un plan de travail en bois, une crédence blanche, parquet clair, aucun îlot et un sol beige.

Réalisation d'une grande cuisine bicolore méditerranéenne en U avec un placard à porte shaker, des portes de placard bleues, un plan de travail en bois, une crédence multicolore, un électroménager en acier inoxydable, îlot, un évier de ferme, tomettes au sol et un plan de travail marron.

Idée de décoration pour une grande cuisine méditerranéenne en bois foncé et L avec un évier encastré, un placard avec porte à panneau surélevé, un plan de travail en granite, une crédence beige, un électroménager en acier inoxydable et îlot.

A quaint cottage set back in Vineyard Haven's Tashmoo woods creates the perfect Vineyard getaway. Our design concept focused on a bright, airy contemporary cottage with an old fashioned feel. Clean, modern lines and high ceilings mix with graceful arches, re-sawn heart pine rafters and a large masonry fireplace. The kitchen features stunning Crown Point cabinets in eye catching 'Cook's Blue' by Farrow & Ball. This kitchen takes its inspiration from the French farm kitchen with a separate pantry that also provides access to the backyard and outdoor shower.

Venice Beach is home to hundreds of runaway teens. The crash pad, right off the boardwalk, aims to provide them with a haven to help them restore their lives. Kitchen and pantry designed by Charmean Neithart Interiors, LLC.
Photos by Erika Bierman
www.erikabiermanphotography.com

The U-shape kitchen in Fenix, Midnight Blue, and Synthia, Limes Oak enabled the client to retain a dining table and entertaining space. A purposefully placed parapet discreetly conceals the kitchen's working area and hob when approaching from the hallway. The Vero cabinet's soft lighting and the play on heights are a modern interpretation of a traditional dresser, creating an ambience and space for a choice of personalised ornaments. Additionally, the midi cabinet provided additional storage. The result was a playfully bright kitchen in the daylight and an atmospherically enticing kitchen at night.

Large island bench - 2pac shaker cabinetry with Caesarstone Statuario Maximus benchtop and island seating and ample storage with powerpoints at end of island bench.
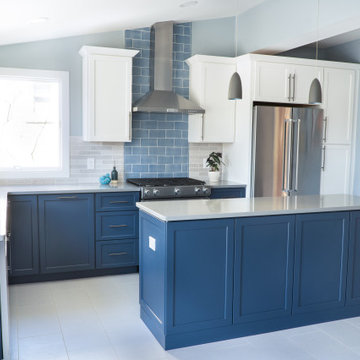
Cette photo montre une cuisine américaine éclectique en L de taille moyenne avec un évier encastré, un placard à porte shaker, des portes de placard blanches, un plan de travail en quartz modifié, une crédence bleue, une crédence en céramique, un électroménager en acier inoxydable, un sol en carrelage de céramique, îlot, un sol gris et un plan de travail gris.

A two-bed, two-bath condo located in the Historic Capitol Hill neighborhood of Washington, DC was reimagined with the clean lined sensibilities and celebration of beautiful materials found in Mid-Century Modern designs. A soothing gray-green color palette sets the backdrop for cherry cabinetry and white oak floors. Specialty lighting, handmade tile, and a slate clad corner fireplace further elevate the space. A new Trex deck with cable railing system connects the home to the outdoors.

"Our 6’ Walnut butcher block top is wonderful! Great craftsmanship and customer service was a delight to work with!! Cheers to Hardwood lumber company!" Joshua
Idées déco de cuisines bleues
4

