Idées déco de cuisines bord de mer avec un plafond voûté
Trier par :
Budget
Trier par:Populaires du jour
21 - 40 sur 799 photos
1 sur 3

Inspiration pour une très grande cuisine ouverte marine en L et bois clair avec un évier encastré, un placard à porte plane, plan de travail en marbre, une crédence beige, une crédence en marbre, un électroménager en acier inoxydable, parquet clair, îlot, un sol beige, un plan de travail beige et un plafond voûté.
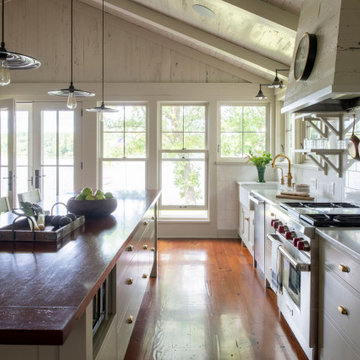
Contractor: Craig Williams
Photography: Scott Amundson
Idée de décoration pour une cuisine ouverte marine en L de taille moyenne avec une crédence blanche, îlot, un plafond voûté et un sol en bois brun.
Idée de décoration pour une cuisine ouverte marine en L de taille moyenne avec une crédence blanche, îlot, un plafond voûté et un sol en bois brun.
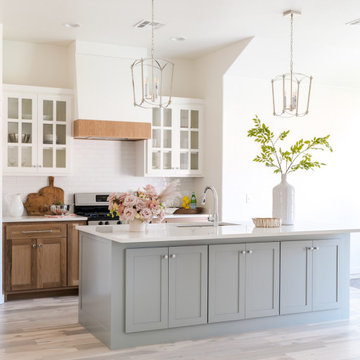
This coastal inspired home is light bright and airy. Who needs a vacation when this is where you live?
Aménagement d'une cuisine bord de mer en L de taille moyenne avec un évier encastré, un placard à porte shaker, des portes de placard bleues, un plan de travail en quartz modifié, une crédence blanche, une crédence en céramique, un électroménager en acier inoxydable, parquet clair, îlot, un sol marron, un plan de travail blanc et un plafond voûté.
Aménagement d'une cuisine bord de mer en L de taille moyenne avec un évier encastré, un placard à porte shaker, des portes de placard bleues, un plan de travail en quartz modifié, une crédence blanche, une crédence en céramique, un électroménager en acier inoxydable, parquet clair, îlot, un sol marron, un plan de travail blanc et un plafond voûté.
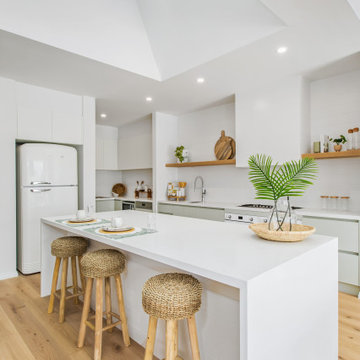
Idées déco pour une cuisine américaine linéaire bord de mer avec un évier encastré, une crédence blanche, un électroménager en acier inoxydable, îlot, un plan de travail blanc et un plafond voûté.
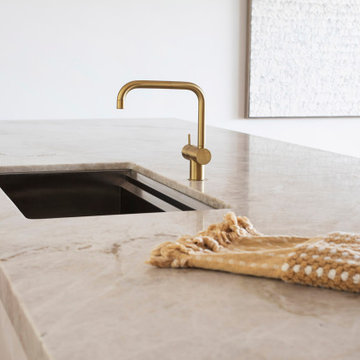
Vola tap in a brushed brass finish.
Idées déco pour une grande cuisine ouverte bord de mer en L et bois brun avec un évier 1 bac, un placard avec porte à panneau encastré, un plan de travail en quartz, une crédence blanche, une crédence en quartz modifié, un électroménager en acier inoxydable, un sol en bois brun, îlot, un sol marron, un plan de travail gris et un plafond voûté.
Idées déco pour une grande cuisine ouverte bord de mer en L et bois brun avec un évier 1 bac, un placard avec porte à panneau encastré, un plan de travail en quartz, une crédence blanche, une crédence en quartz modifié, un électroménager en acier inoxydable, un sol en bois brun, îlot, un sol marron, un plan de travail gris et un plafond voûté.

coastal style kitchen
Réalisation d'une petite cuisine américaine linéaire marine avec un évier de ferme, un placard à porte shaker, des portes de placard blanches, un plan de travail en quartz, une crédence blanche, une crédence en carreau de porcelaine, un électroménager en acier inoxydable, un sol en bois brun, une péninsule, un sol marron, un plan de travail blanc et un plafond voûté.
Réalisation d'une petite cuisine américaine linéaire marine avec un évier de ferme, un placard à porte shaker, des portes de placard blanches, un plan de travail en quartz, une crédence blanche, une crédence en carreau de porcelaine, un électroménager en acier inoxydable, un sol en bois brun, une péninsule, un sol marron, un plan de travail blanc et un plafond voûté.
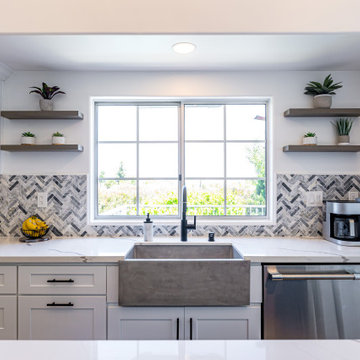
Chef-style kitchen, kitchen island for morning breakfast and casual dining, modern kitchen island light in navy and black with a beverage fridge, and large Quartz countertop. All brand new stainless steel appliances. The kitchen is also featuring all self-closing drawers and cabinets, oversized open shelving, in island built-in microwave, modern chevron backsplash throughout, matte finish cabinetry, back and oak color accents, and much more!
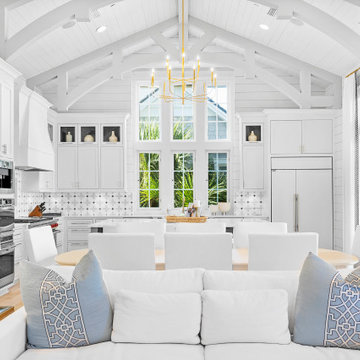
Aménagement d'une très grande cuisine ouverte encastrable bord de mer en L avec un évier de ferme, un placard avec porte à panneau encastré, des portes de placard blanches, un plan de travail en granite, une crédence multicolore, une crédence en céramique, parquet clair, îlot, un sol beige, un plan de travail blanc et un plafond voûté.

Experience the allure of the beach in your own home with this new construction costal kitchen. The modern design provides a stunning and bright space with an abundance of natural light provided by large skylights. The navy and white shaker cabinets create a timeless look, complemented by a gorgeous quartz countertop and sleek stainless steel appliances. Whether you're cooking up a feast or enjoying a cup of coffee, this kitchen provides a warm and inviting space perfect for modern living. So why not bring the calming vibes of the coast to your own home with this stunning costal kitchen.
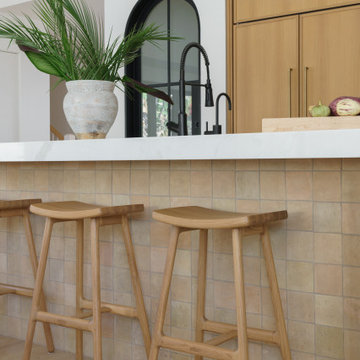
Idée de décoration pour une grande cuisine ouverte encastrable marine en L et bois clair avec un évier encastré, un placard à porte shaker, un plan de travail en quartz modifié, une crédence blanche, une crédence en quartz modifié, parquet clair, îlot, un sol beige, un plan de travail blanc et un plafond voûté.
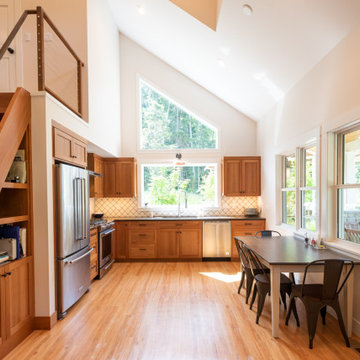
The main cabin is designed with main floor living area and open loft above the bedrooms. The open floor plan is designed with a kitchenette, dining area, and living area. A custom ship ladder leads up to the open loft area.
Designed by: H2D Architecture + Design
www.h2darchitects.com
Photos by: Chad Coleman Photography
#whidbeyisland
#whidbeyislandarchitect
#h2darchitects
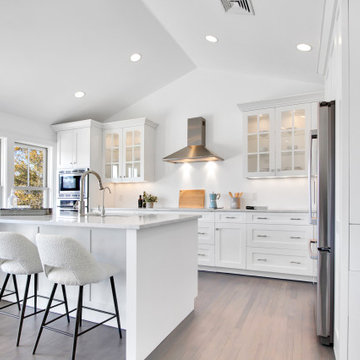
This beautiful, waterfront property features an open living space and abundant light throughout and was staged by BA Staging & Interiors. The staging was carefully curated to reflect sophisticated beach living with white and soothing blue accents. Luxurious textures were included to showcase comfort and elegance.
Integrated bespoke cabinetry, butlers pantry and feature island bench are just some of the features of this functional and beautiful kitchen.
Idées déco pour une grande cuisine bord de mer en U avec un placard à porte shaker, des portes de placard blanches, plan de travail en marbre, îlot, un plan de travail blanc et un plafond voûté.
Idées déco pour une grande cuisine bord de mer en U avec un placard à porte shaker, des portes de placard blanches, plan de travail en marbre, îlot, un plan de travail blanc et un plafond voûté.
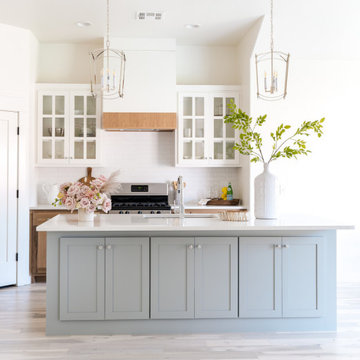
This coastal inspired home is light bright and airy. Who needs a vacation when this is where you live?
Cette photo montre une cuisine bord de mer en L de taille moyenne avec un évier encastré, un placard à porte shaker, des portes de placard bleues, un plan de travail en quartz modifié, une crédence blanche, une crédence en céramique, un électroménager en acier inoxydable, parquet clair, îlot, un sol marron, un plan de travail blanc et un plafond voûté.
Cette photo montre une cuisine bord de mer en L de taille moyenne avec un évier encastré, un placard à porte shaker, des portes de placard bleues, un plan de travail en quartz modifié, une crédence blanche, une crédence en céramique, un électroménager en acier inoxydable, parquet clair, îlot, un sol marron, un plan de travail blanc et un plafond voûté.
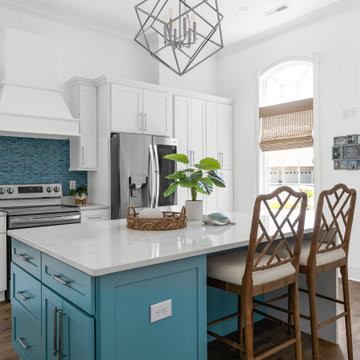
Cette image montre une grande cuisine marine en L fermée avec un évier de ferme, un placard avec porte à panneau surélevé, des portes de placard blanches, un plan de travail en quartz modifié, une crédence bleue, une crédence en mosaïque, un électroménager en acier inoxydable, un sol en vinyl, îlot, un sol marron, un plan de travail blanc et un plafond voûté.
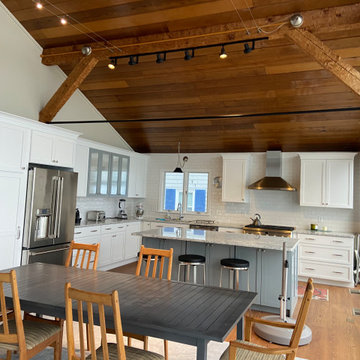
Contrasting grey island cabinets with white wall cabinets.
Stainless steel appliances. Cable and track lighting.
Réalisation d'une grande cuisine ouverte grise et blanche marine en L avec un évier encastré, un placard à porte shaker, des portes de placard blanches, un plan de travail en granite, une crédence blanche, une crédence en carrelage métro, un électroménager en acier inoxydable, parquet clair, îlot, un sol marron, un plan de travail gris, poutres apparentes, un plafond voûté et un plafond en bois.
Réalisation d'une grande cuisine ouverte grise et blanche marine en L avec un évier encastré, un placard à porte shaker, des portes de placard blanches, un plan de travail en granite, une crédence blanche, une crédence en carrelage métro, un électroménager en acier inoxydable, parquet clair, îlot, un sol marron, un plan de travail gris, poutres apparentes, un plafond voûté et un plafond en bois.
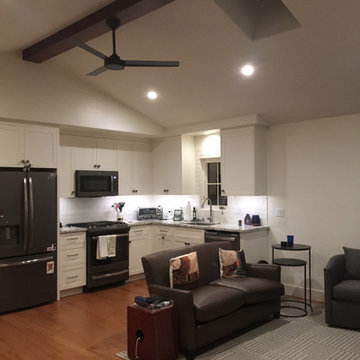
Open concept kitchen with everything you need in one easily accessible space. The skylights are a great addition, allowing the space to be light all day long.
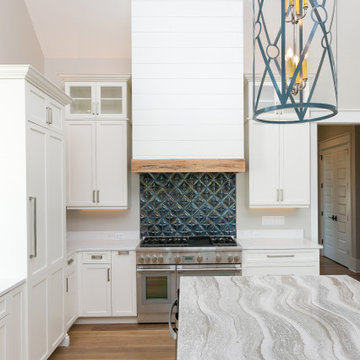
Cette image montre une cuisine américaine encastrable marine de taille moyenne avec un évier de ferme, un placard à porte shaker, des portes de placard blanches, un plan de travail en quartz modifié, une crédence bleue, une crédence en carreau de porcelaine, un sol en bois brun, îlot, un sol marron, un plan de travail multicolore et un plafond voûté.
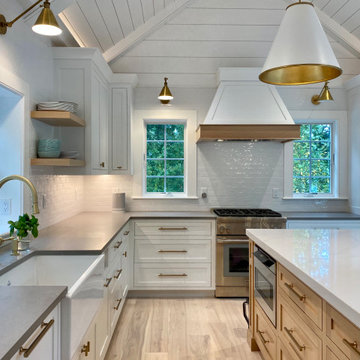
Working within the existing space of the house, the first floor layout was reconfigured to an open floor plan that relocated the kitchen into the old family room space and made the old kitchen space into a dining area open to the living area. The low ceiling was removed for a much more dramatic and airy effect
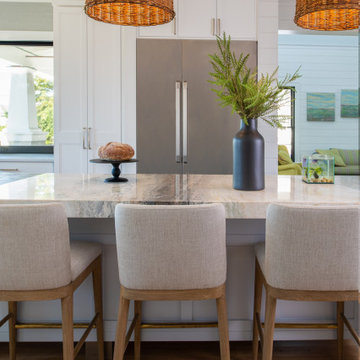
Réalisation d'une grande cuisine américaine marine en U avec un placard à porte shaker, des portes de placard blanches, un plan de travail en bois, un électroménager en acier inoxydable, un sol en bois brun, îlot, un sol beige, un plan de travail multicolore et un plafond voûté.
Idées déco de cuisines bord de mer avec un plafond voûté
2