Idées déco de cuisines bord de mer avec un plafond voûté
Trier par :
Budget
Trier par:Populaires du jour
81 - 100 sur 799 photos
1 sur 3

Cette photo montre une grande cuisine américaine bord de mer en U avec un évier encastré, un placard à porte shaker, des portes de placard blanches, un plan de travail en granite, une crédence grise, une crédence en céramique, un électroménager en acier inoxydable, un sol en bois brun, îlot, un sol beige, un plan de travail gris et un plafond voûté.

This open concept plan maximizes living space in the ADU
Cette image montre une petite cuisine ouverte marine en L avec un évier de ferme, un placard à porte shaker, des portes de placard grises, un plan de travail en quartz modifié, une crédence blanche, une crédence en quartz modifié, un électroménager en acier inoxydable, un sol en vinyl, aucun îlot, un sol marron, un plan de travail blanc et un plafond voûté.
Cette image montre une petite cuisine ouverte marine en L avec un évier de ferme, un placard à porte shaker, des portes de placard grises, un plan de travail en quartz modifié, une crédence blanche, une crédence en quartz modifié, un électroménager en acier inoxydable, un sol en vinyl, aucun îlot, un sol marron, un plan de travail blanc et un plafond voûté.

Cette photo montre une grande cuisine ouverte encastrable bord de mer en L et bois clair avec un évier encastré, un placard à porte shaker, un plan de travail en quartz modifié, une crédence blanche, une crédence en quartz modifié, parquet clair, îlot, un sol beige, un plan de travail blanc et un plafond voûté.
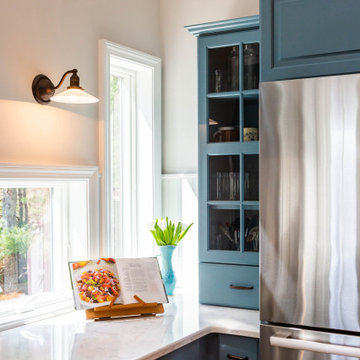
This coastal kitchen needed a refresh. Its solid wood cabinets were painted in a sage green, with putty colored trim and a cherry island and dark countertop. We painted the cabinetry and replaced countertops and appliances. We also moved the refrigerator to a side wall to create a better work space flow and added two windows to provide symmetry on the cooktop wall. A new custom wood hood and patterned marble backsplash help add a cheerful upbeat vibe to a previously subdued and muted space.
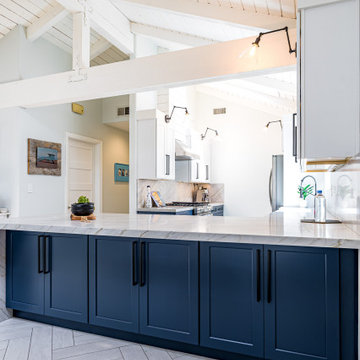
Experience the allure of the beach in your own home with this new construction costal kitchen. The modern design provides a stunning and bright space with an abundance of natural light provided by large skylights. The navy and white shaker cabinets create a timeless look, complemented by a gorgeous quartz countertop and sleek stainless steel appliances. Whether you're cooking up a feast or enjoying a cup of coffee, this kitchen provides a warm and inviting space perfect for modern living. So why not bring the calming vibes of the coast to your own home with this stunning costal kitchen.
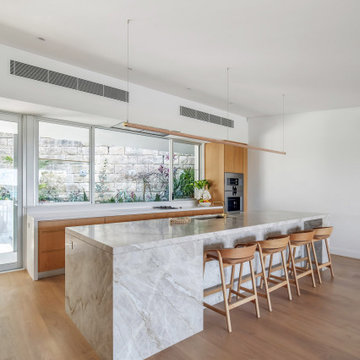
A beautifully renovated kitchen for a Mosman home. Inspired by beachy tones and materials, this kitchen features expertly crafted narrow shaker doors in American Oak. A large 4m island clad in Taj Mahal Quartzite is the centre piece. Integrated European appliances throughout.
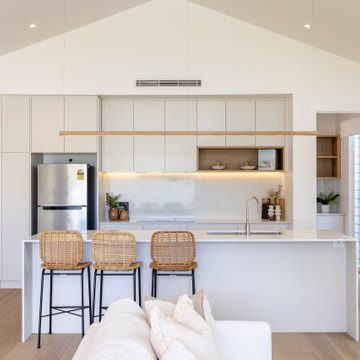
Cette photo montre une cuisine bord de mer avec un évier 2 bacs, un placard à porte plane, des portes de placard grises, un plan de travail en quartz modifié, une crédence blanche, une crédence en quartz modifié, un électroménager en acier inoxydable, parquet clair, îlot, un sol marron, un plan de travail blanc et un plafond voûté.
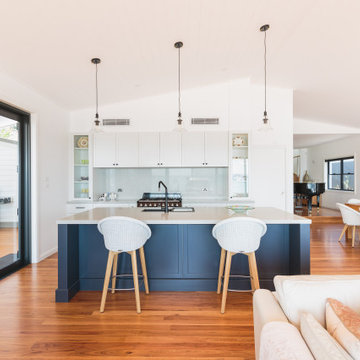
Cette image montre une grande cuisine ouverte marine avec un placard à porte shaker, des portes de placard blanches, un plan de travail en quartz modifié, une crédence grise, îlot, un plan de travail blanc, un évier encastré, un sol en bois brun et un plafond voûté.
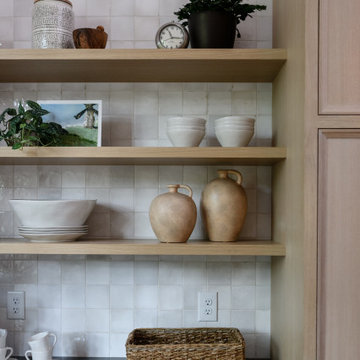
Cette photo montre une cuisine ouverte bord de mer en U et bois clair avec un évier 1 bac, un placard avec porte à panneau encastré, un plan de travail en quartz modifié, une crédence multicolore, une crédence en céramique, un électroménager en acier inoxydable, parquet foncé, îlot, un sol marron, un plan de travail multicolore et un plafond voûté.
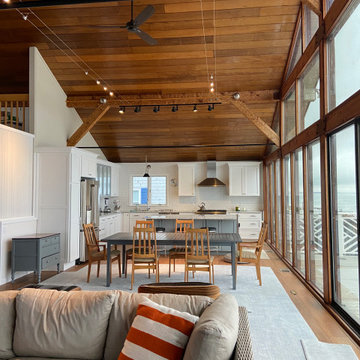
Open concept living room, dining room, and kitchen.
Cette photo montre une grande cuisine ouverte grise et blanche bord de mer en L avec un évier encastré, un placard à porte shaker, des portes de placard blanches, un plan de travail en granite, une crédence blanche, une crédence en carrelage métro, un électroménager en acier inoxydable, parquet clair, îlot, un sol marron, un plan de travail gris, poutres apparentes, un plafond voûté et un plafond en bois.
Cette photo montre une grande cuisine ouverte grise et blanche bord de mer en L avec un évier encastré, un placard à porte shaker, des portes de placard blanches, un plan de travail en granite, une crédence blanche, une crédence en carrelage métro, un électroménager en acier inoxydable, parquet clair, îlot, un sol marron, un plan de travail gris, poutres apparentes, un plafond voûté et un plafond en bois.
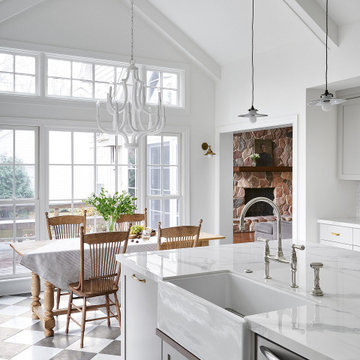
“The varying colors, textures, and finishes in this French countryside inspired kitchen all emphasize the beauty of the cabinetry while still maintaining one cohesive design” - Steve (Trim Tech Designer)
Over the years there are projects that are especially memorable, and this kitchen remains one of our absolute favorites.
Every custom detail, from the shiplap kitchen island to the stained floating shelves, was hand picked by the homeowner and brought to life by our designers and craftsmen. ?
Photography: @rymcdon
Interior Design: @alessiazanchiloffredo
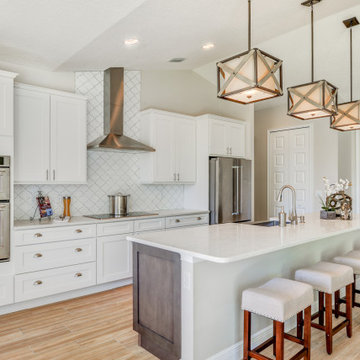
Exemple d'une cuisine bord de mer avec un placard à porte shaker, des portes de placard blanches, une crédence blanche, un électroménager en acier inoxydable, îlot, un sol beige, un plan de travail blanc et un plafond voûté.
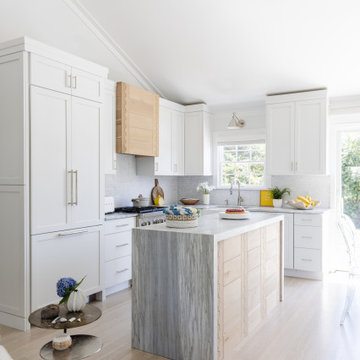
Aménagement d'une cuisine bord de mer en L avec un évier de ferme, un placard à porte shaker, des portes de placard blanches, parquet clair, îlot, un sol beige, un plan de travail blanc et un plafond voûté.
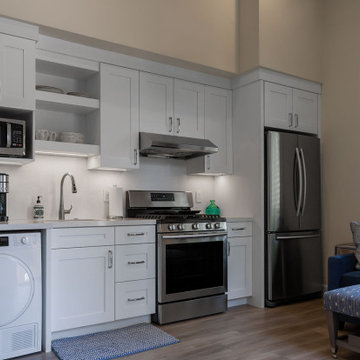
This spacious guest kitchen consists of shaker cabinet doors, soft-close hardware, undercabinet lighting, all designed to incorporate all essential appliances.
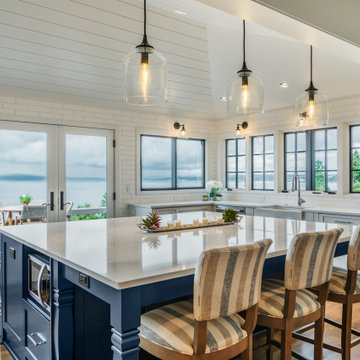
Photo by Tina Witherspoon.
Idée de décoration pour une grande cuisine ouverte marine en U avec un évier de ferme, un placard à porte shaker, des portes de placard blanches, un plan de travail en quartz modifié, une crédence blanche, une crédence en carrelage métro, un électroménager en acier inoxydable, un sol en bois brun, îlot, un plan de travail blanc et un plafond voûté.
Idée de décoration pour une grande cuisine ouverte marine en U avec un évier de ferme, un placard à porte shaker, des portes de placard blanches, un plan de travail en quartz modifié, une crédence blanche, une crédence en carrelage métro, un électroménager en acier inoxydable, un sol en bois brun, îlot, un plan de travail blanc et un plafond voûté.
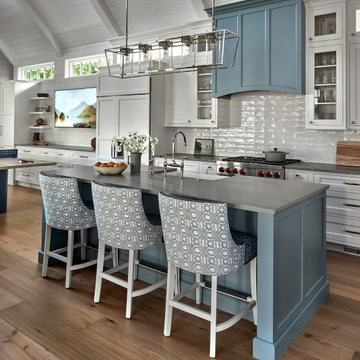
Kitchen Island
Inspiration pour une cuisine ouverte encastrable marine en U de taille moyenne avec un évier de ferme, un placard avec porte à panneau encastré, des portes de placard blanches, un plan de travail en quartz, une crédence blanche, une crédence en carrelage métro, parquet clair, îlot, un sol marron, un plan de travail gris et un plafond voûté.
Inspiration pour une cuisine ouverte encastrable marine en U de taille moyenne avec un évier de ferme, un placard avec porte à panneau encastré, des portes de placard blanches, un plan de travail en quartz, une crédence blanche, une crédence en carrelage métro, parquet clair, îlot, un sol marron, un plan de travail gris et un plafond voûté.
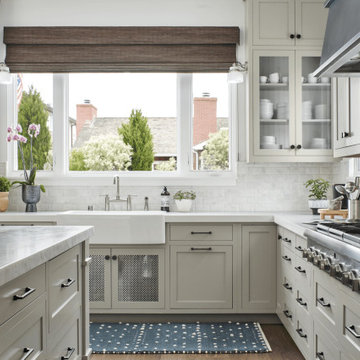
Cette image montre une grande arrière-cuisine beige et blanche marine en L avec un évier encastré, un placard avec porte à panneau encastré, des portes de placard beiges, un plan de travail en quartz modifié, une crédence blanche, une crédence en carreau de porcelaine, un électroménager en acier inoxydable, un sol en bois brun, îlot, un sol marron, un plan de travail blanc, un plafond voûté et fenêtre au-dessus de l'évier.
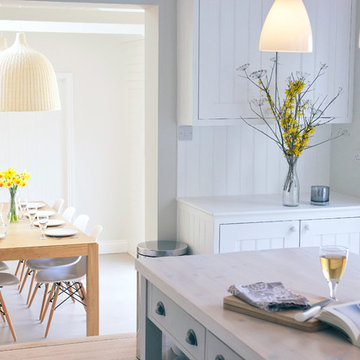
View to new extension with polished concrete flooring.
Oak
V grove
Bespoke
Freestanding kitchen island
Kitchen island
Dining table
Pendant light
Glass pendant light
Oak flooring
Engineered flooring
Shaker style
Coastal
Beachside
Seaside
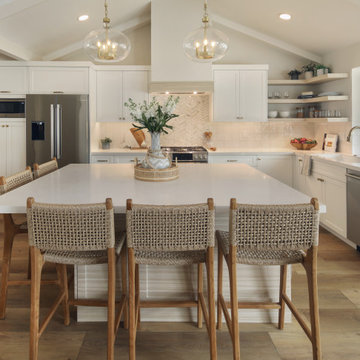
Kitchen Remodel
Idée de décoration pour une grande cuisine ouverte marine en L avec un évier encastré, un placard à porte shaker, des portes de placard blanches, un plan de travail en quartz modifié, une crédence blanche, un électroménager en acier inoxydable, un sol en vinyl, îlot, un plan de travail blanc et un plafond voûté.
Idée de décoration pour une grande cuisine ouverte marine en L avec un évier encastré, un placard à porte shaker, des portes de placard blanches, un plan de travail en quartz modifié, une crédence blanche, un électroménager en acier inoxydable, un sol en vinyl, îlot, un plan de travail blanc et un plafond voûté.
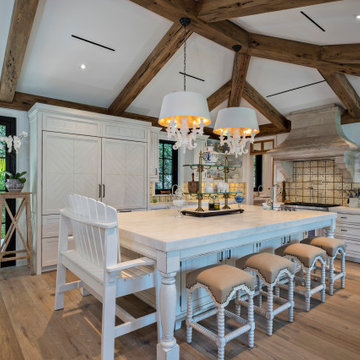
Cette image montre une cuisine ouverte marine en L de taille moyenne avec des portes de placard blanches, plan de travail en marbre, une crédence multicolore, une crédence en carreau de porcelaine, un électroménager en acier inoxydable, parquet clair, îlot, un sol marron, un plan de travail blanc et un plafond voûté.
Idées déco de cuisines bord de mer avec un plafond voûté
5