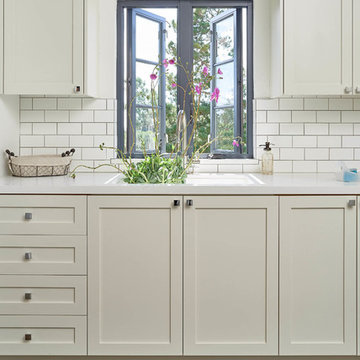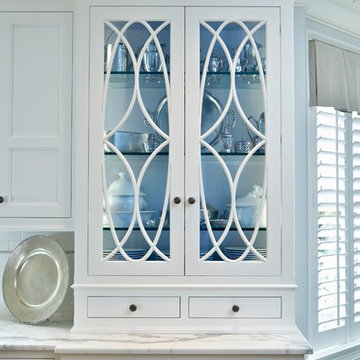Idées déco de cuisines classiques
Trier par :
Budget
Trier par:Populaires du jour
21 - 40 sur 1 034 photos
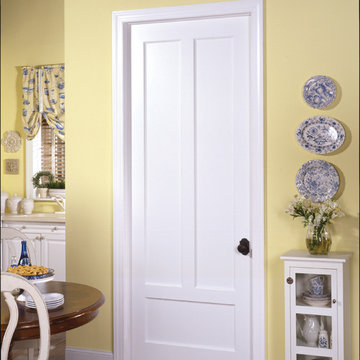
This traditional style 3-Panel door features two long vertical panels on top with a bottom horizontal panel. Beautiful and durable with uncomplicated style, you’ll notice the quality and attention to detail. This eco-friendly door is created from recycled and recovered wood fiber and it won’t shrink, expand or warp, even when exposed to the environment. It has an exceptionally smooth surface for painting and is also available for closets, pocket doors, fire doors and barn doors.
This door is made to order and is built to size. It is a perfect choice for custom size openings, including hvac closets, custom cabinets and more. Stile and rail construction ensures true square corners and a proven hardwood edge system make it designed to last. A wide selection of door knobs and levers, as well as a variety of paint colors, carefully chosen to coordinate with most interior doorjambs and moldings are available.
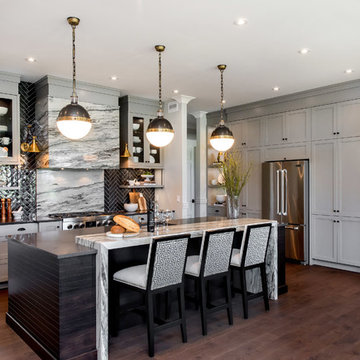
Featured Metrie Then & Now Finishing Collections: Fashion Forward, Pretty Simple & Very Square /
Photography: Elaine Mark/D & M Images /
Design: Atmosphere Interior Design /
Builder: Valentino Homes
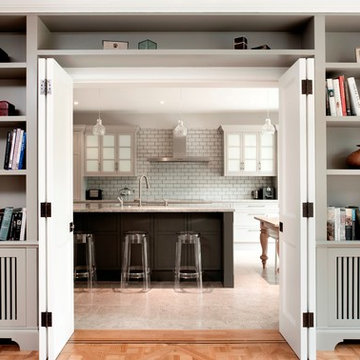
Réalisation d'une cuisine tradition fermée avec un placard à porte vitrée, des portes de placard blanches, une crédence blanche, une crédence en carrelage métro, un électroménager blanc, un sol en calcaire et îlot.
Trouvez le bon professionnel près de chez vous
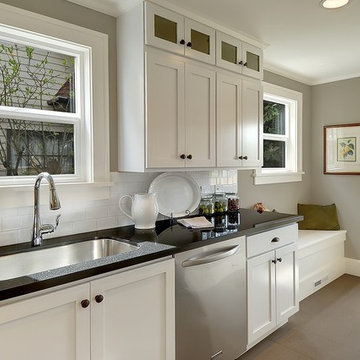
We rehabbed and gutted a house in West Seattle. This is a historic home.
Inspiration pour une cuisine traditionnelle fermée avec un évier encastré, un placard à porte shaker, des portes de placard blanches, une crédence blanche, une crédence en carrelage métro et un électroménager en acier inoxydable.
Inspiration pour une cuisine traditionnelle fermée avec un évier encastré, un placard à porte shaker, des portes de placard blanches, une crédence blanche, une crédence en carrelage métro et un électroménager en acier inoxydable.
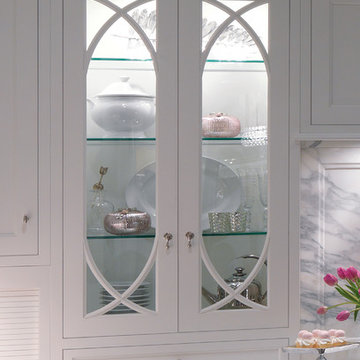
Maple Cascade White cabinetry with Flush Inset Vogue doors and double arched mullion doors
Island-Maple Cascade White cabinetry with Vogue doors and Natural Walnut countertop.
Puck lights illuminate the interior of this wall cabinet highlighting your collections.
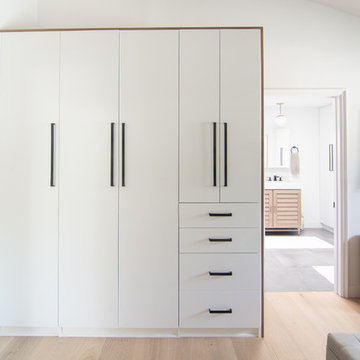
Bright and airy fits in this coastal abode with a pitched roof open floor plan. White cabinets, countertops, and shelves seamlessly blend in with the surrounding walls and disappear into the pitched ceiling above. Warm wood floors and organic accents keep the space cozy.
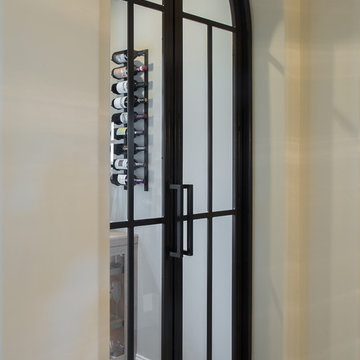
Our client desired a bespoke farmhouse kitchen and sought unique items to create this one of a kind farmhouse kitchen their family. We transformed this kitchen by changing the orientation, removed walls and opened up the exterior with a 3 panel stacking door.
The oversized pendants are the subtle frame work for an artfully made metal hood cover. The statement hood which I discovered on one of my trips inspired the design and added flare and style to this home.
Nothing is as it seems, the white cabinetry looks like shaker until you look closer it is beveled for a sophisticated finish upscale finish.
The backsplash looks like subway until you look closer it is actually 3d concave tile that simply looks like it was formed around a wine bottle.
We added the coffered ceiling and wood flooring to create this warm enhanced featured of the space. The custom cabinetry then was made to match the oak wood on the ceiling. The pedestal legs on the island enhance the characterizes for the cerused oak cabinetry.
Fabulous clients make fabulous projects.
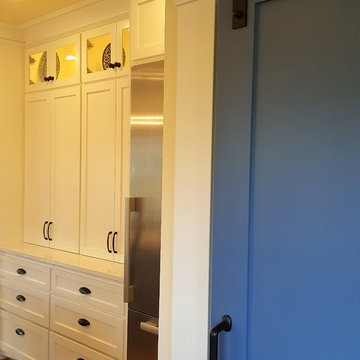
Réalisation d'une cuisine américaine tradition de taille moyenne avec un placard avec porte à panneau encastré, des portes de placard blanches, un plan de travail en quartz, une crédence grise, une crédence en carrelage de pierre, un électroménager en acier inoxydable, un sol en bois brun et îlot.
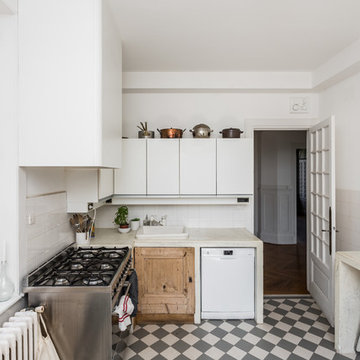
PICABEL par Jules Roeser
Idées déco pour une cuisine grise et blanche classique en L de taille moyenne et fermée avec des portes de placard blanches, un plan de travail en béton, une crédence blanche, une crédence en céramique, un évier posé, un placard à porte plane, un électroménager en acier inoxydable et aucun îlot.
Idées déco pour une cuisine grise et blanche classique en L de taille moyenne et fermée avec des portes de placard blanches, un plan de travail en béton, une crédence blanche, une crédence en céramique, un évier posé, un placard à porte plane, un électroménager en acier inoxydable et aucun îlot.
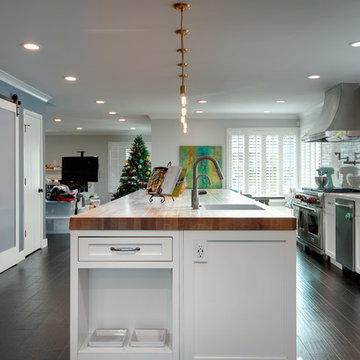
Boaz Meiri photography
Idées déco pour une grande cuisine ouverte parallèle classique avec un évier 1 bac, un placard à porte shaker, des portes de placard blanches, un plan de travail en quartz, une crédence blanche, une crédence en carrelage métro, un électroménager en acier inoxydable, parquet foncé et îlot.
Idées déco pour une grande cuisine ouverte parallèle classique avec un évier 1 bac, un placard à porte shaker, des portes de placard blanches, un plan de travail en quartz, une crédence blanche, une crédence en carrelage métro, un électroménager en acier inoxydable, parquet foncé et îlot.
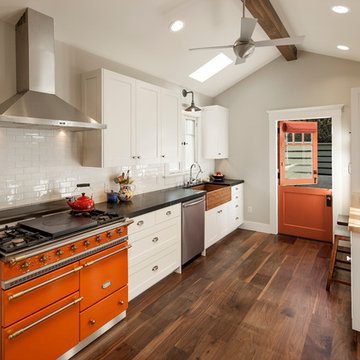
Jim Bartsch
Cette photo montre une cuisine linéaire chic avec un évier de ferme, un placard à porte shaker, des portes de placard blanches, une crédence blanche, une crédence en carrelage métro, un électroménager en acier inoxydable, parquet foncé et aucun îlot.
Cette photo montre une cuisine linéaire chic avec un évier de ferme, un placard à porte shaker, des portes de placard blanches, une crédence blanche, une crédence en carrelage métro, un électroménager en acier inoxydable, parquet foncé et aucun îlot.
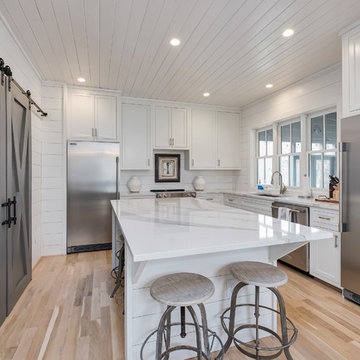
Exemple d'une cuisine chic en L avec un évier encastré, un placard avec porte à panneau encastré, des portes de placard blanches, un électroménager en acier inoxydable, parquet clair, îlot, un sol beige, un plan de travail blanc et fenêtre au-dessus de l'évier.
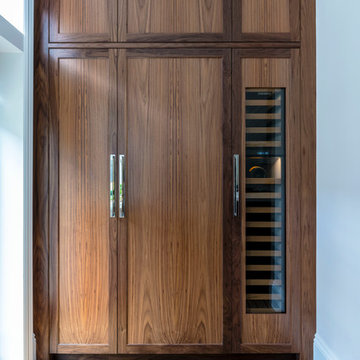
South End Brownstone going classic. This was a collaboration with Melissa Miranda Design and NS Builders. The design was beautifully perfected then built by NS Builders.
Photos: Sabrina Cole Photography

The best of the past and present meet in this distinguished design. Custom craftsmanship and distinctive detailing give this lakefront residence its vintage flavor while an open and light-filled floor plan clearly mark it as contemporary. With its interesting shingled roof lines, abundant windows with decorative brackets and welcoming porch, the exterior takes in surrounding views while the interior meets and exceeds contemporary expectations of ease and comfort. The main level features almost 3,000 square feet of open living, from the charming entry with multiple window seats and built-in benches to the central 15 by 22-foot kitchen, 22 by 18-foot living room with fireplace and adjacent dining and a relaxing, almost 300-square-foot screened-in porch. Nearby is a private sitting room and a 14 by 15-foot master bedroom with built-ins and a spa-style double-sink bath with a beautiful barrel-vaulted ceiling. The main level also includes a work room and first floor laundry, while the 2,165-square-foot second level includes three bedroom suites, a loft and a separate 966-square-foot guest quarters with private living area, kitchen and bedroom. Rounding out the offerings is the 1,960-square-foot lower level, where you can rest and recuperate in the sauna after a workout in your nearby exercise room. Also featured is a 21 by 18-family room, a 14 by 17-square-foot home theater, and an 11 by 12-foot guest bedroom suite.
Photography: Ashley Avila Photography & Fulview Builder: J. Peterson Homes Interior Design: Vision Interiors by Visbeen

This beautiful Birmingham, MI home had been renovated prior to our clients purchase, but the style and overall design was not a fit for their family. They really wanted to have a kitchen with a large “eat-in” island where their three growing children could gather, eat meals and enjoy time together. Additionally, they needed storage, lots of storage! We decided to create a completely new space.
The original kitchen was a small “L” shaped workspace with the nook visible from the front entry. It was completely closed off to the large vaulted family room. Our team at MSDB re-designed and gutted the entire space. We removed the wall between the kitchen and family room and eliminated existing closet spaces and then added a small cantilevered addition toward the backyard. With the expanded open space, we were able to flip the kitchen into the old nook area and add an extra-large island. The new kitchen includes oversized built in Subzero refrigeration, a 48” Wolf dual fuel double oven range along with a large apron front sink overlooking the patio and a 2nd prep sink in the island.
Additionally, we used hallway and closet storage to create a gorgeous walk-in pantry with beautiful frosted glass barn doors. As you slide the doors open the lights go on and you enter a completely new space with butcher block countertops for baking preparation and a coffee bar, subway tile backsplash and room for any kind of storage needed. The homeowners love the ability to display some of the wine they’ve purchased during their travels to Italy!
We did not stop with the kitchen; a small bar was added in the new nook area with additional refrigeration. A brand-new mud room was created between the nook and garage with 12” x 24”, easy to clean, porcelain gray tile floor. The finishing touches were the new custom living room fireplace with marble mosaic tile surround and marble hearth and stunning extra wide plank hand scraped oak flooring throughout the entire first floor.

Cette image montre une cuisine traditionnelle en L avec un évier de ferme, un placard à porte shaker, des portes de placard blanches, plan de travail en marbre, une crédence grise, une crédence en carrelage métro, un électroménager en acier inoxydable, parquet clair, îlot et un sol beige.
Idées déco de cuisines classiques

Photography by Laura Hull.
Idées déco pour une petite cuisine parallèle et bicolore classique avec un évier de ferme, un placard avec porte à panneau encastré, des portes de placard marrons, une crédence blanche, une crédence en carrelage métro, parquet foncé et aucun îlot.
Idées déco pour une petite cuisine parallèle et bicolore classique avec un évier de ferme, un placard avec porte à panneau encastré, des portes de placard marrons, une crédence blanche, une crédence en carrelage métro, parquet foncé et aucun îlot.
2
