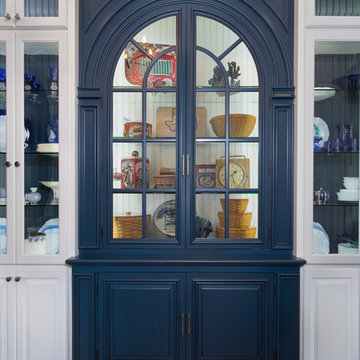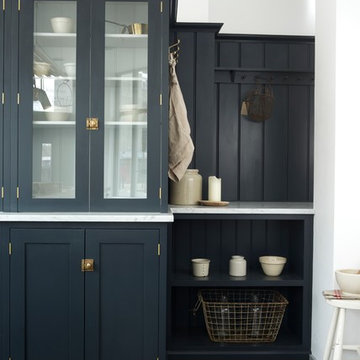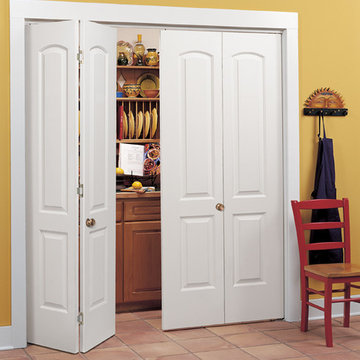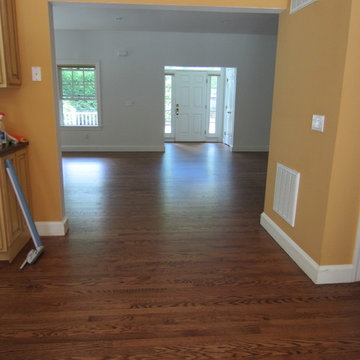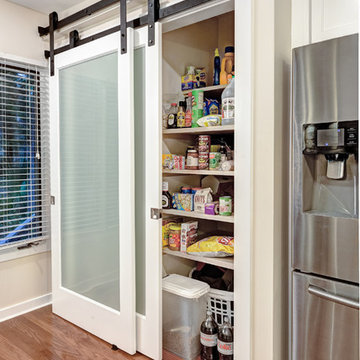Idées déco de cuisines classiques
Trier par :
Budget
Trier par:Populaires du jour
81 - 100 sur 1 035 photos
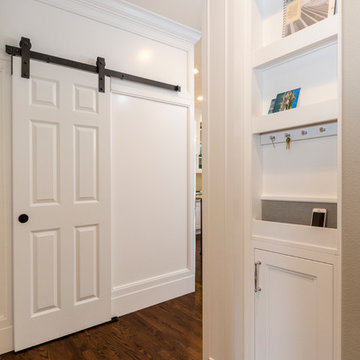
Photographer: Dan Farmer
Contractors: Creative Kitchen & Bath, JL Remodeling
Cette photo montre une grande arrière-cuisine chic en L avec un évier encastré, un placard à porte shaker, des portes de placard blanches, un plan de travail en quartz modifié, une crédence grise, une crédence en carreau de porcelaine, un électroménager en acier inoxydable, un sol en bois brun, îlot, un sol marron et un plan de travail gris.
Cette photo montre une grande arrière-cuisine chic en L avec un évier encastré, un placard à porte shaker, des portes de placard blanches, un plan de travail en quartz modifié, une crédence grise, une crédence en carreau de porcelaine, un électroménager en acier inoxydable, un sol en bois brun, îlot, un sol marron et un plan de travail gris.
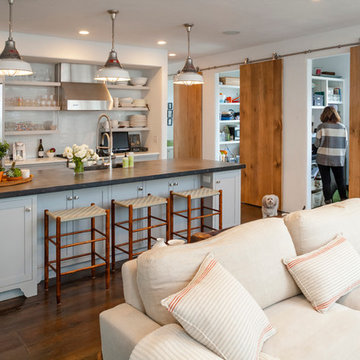
Michele Scotto Trani | Sequined Asphault Studio
Inspiration pour une cuisine traditionnelle avec un électroménager en acier inoxydable.
Inspiration pour une cuisine traditionnelle avec un électroménager en acier inoxydable.
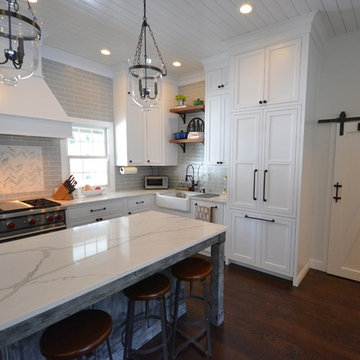
Expansive Media kitchen renovation. Chris Seeger at Chester County Kitchen & Bath and clients designed and built a totally new kitchen showpiece in this Media Pennsylvania ranch home. The whole space was transformed. We raised the ceiling height in the kitchen to 10 foot, removed walls, and widened existing openings. This opened up the space to allow it to become the center stage this family and home needed. New window were also installed to allow for the central range and hood. New solid oak flooring was installed and finished to match the homes original wood floors. The foyer was transformed with new 2 ½” x10” tile flooring set in a herringbone pattern. Inset Fieldstone Cabinetry in the Charlaine Door in a white painted finish were installed on the perimeter with tall cabinetry to the new shiplap board ceiling. The central island was a great choice in Fieldstone Cabinetry’s new finish Homestead Fog. New tile backsplash with focal point behind the new range and Polar Stone countertops in Calacatta Vagli make the space. The lead carpenter on site Steve McHenry did a great job on everything especially including the blending of the new space perfectly into the original home with trims and finishes. From the new sliding barn door to the pantry, the open shelving above the farm sink, and the great fixtures and appliances this project has too much to list.
Trouvez le bon professionnel près de chez vous
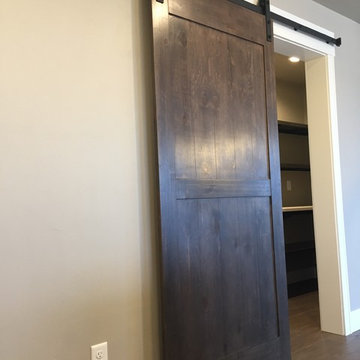
Sliding barn door leads the way to a large walk in pantry.
Inspiration pour une arrière-cuisine traditionnelle avec parquet foncé et un sol marron.
Inspiration pour une arrière-cuisine traditionnelle avec parquet foncé et un sol marron.
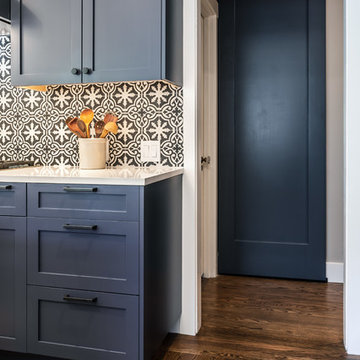
Exemple d'une cuisine chic avec un évier encastré, un placard à porte shaker, des portes de placard bleues, un plan de travail en quartz modifié, une crédence multicolore, une crédence en carreau de ciment, un électroménager en acier inoxydable, un sol en bois brun, îlot, un sol marron et un plan de travail blanc.
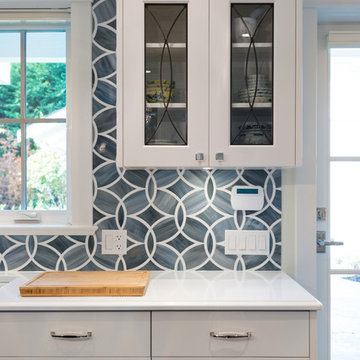
A video tour of this beautiful home:
https://www.youtube.com/watch?v=Lbfy9PYTsBQ
Bright inviting Kitchen great room
Paul Grdina
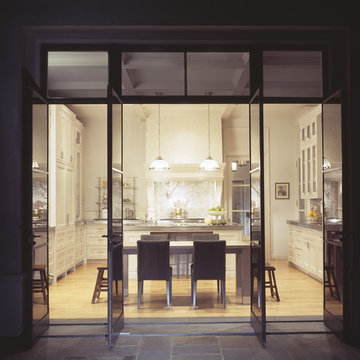
Inspiration pour une cuisine américaine traditionnelle avec des portes de placard blanches, une crédence blanche et une crédence en carrelage de pierre.
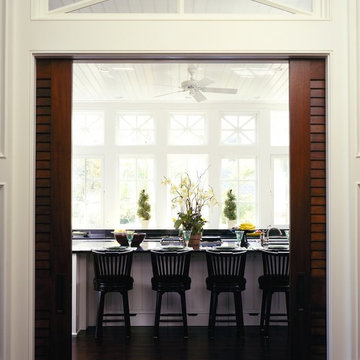
Interior Design & Architecture by Group 3
Exemple d'une cuisine chic avec des portes de placard blanches.
Exemple d'une cuisine chic avec des portes de placard blanches.
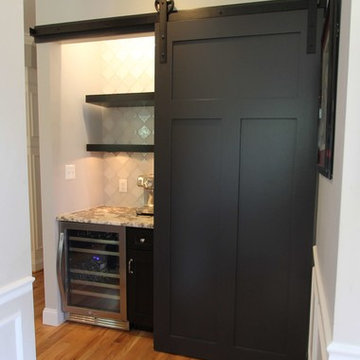
We removed the existing column to free up space between the kitchen and breakfast area. All new stainless steel appliances were chosen and the electric range was replaced by a large six-burner gas oven. To add more storage space, 30” cabinets were replaced by 42” cabinets in “white porcelain”. Translucent glass cabinets with interior lights were an interesting accent without exposing the inside. The enlarged island in a “shadow pewter” now sits four people. It houses many outlets, recycling, and a drawer-style microwave. Black and white granite in “Alaska white” bridges the color scheme between the two cabinetry colors. Elegant accessories such as large cylinder pendants, black farm sink, and opaque glass wall tile created a uniquely coordinated style.
In addition to the main kitchen area, our clients wanted to enlarge their existing pantry. Keeping with the new color scheme, the pantry is now double its size and holds dry goods on the right side and a bar area with floating shelves on the left. A rolling black barn door was installed to be creative and functional.
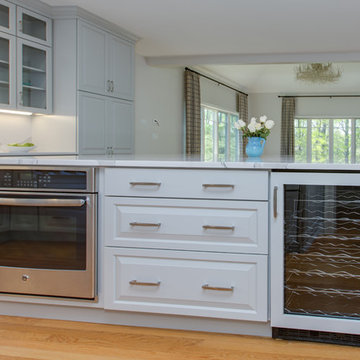
This kitchen was designed by Kathryn in our Braintree showroom. This beautiful kitchen remodel features Showplace raised-panel cabinets with a gray paint, gorgeous Cambria quartz countertops with a pencil edge and full height backsplash, Berenson hardware, and Sub-Zero appliances. Unique features in this kitchen include an extra large island, finished paneling on all visible ends, including the fridge, dishwasher, trash compactor, and ice maker, as well as a custom bench attached to the island with extra storage drawers.
Cabinets: Showplace Chesapeake
Finish: Gun Smoke/Peppercorn Gray Wash (bench)
Counter tops: Cambria Quartz
Color: Brittanicca
Edge: Pencil
Hardware: Berenson Vested Interest
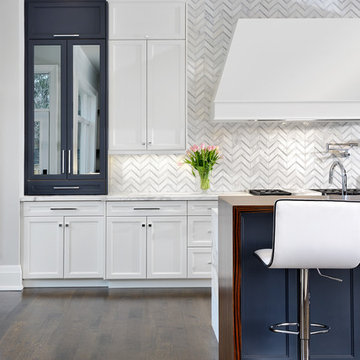
The goal was to create a kitchen which was luxurious, timeless, classic, yet absolutely current and contemporary.
Cette image montre une très grande cuisine traditionnelle.
Cette image montre une très grande cuisine traditionnelle.
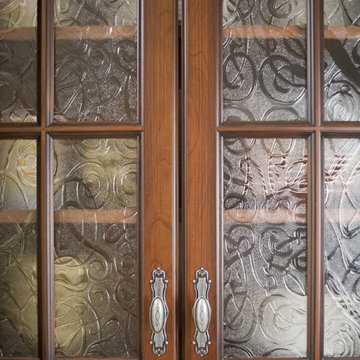
Like many projects, this began with a discussion about reconfiguring the island and refinishing the cabinets. Then the clients asked if I could change their sink (undermounted below granite), add a second dishwasher, and replace her double oven. When they realized the extent of those requests, they decided they might as well replace the cabinets and get the quality, storage, and finishes they wanted. They desired traditional styling with a French motif, and luxurious, yet durable finishes that would complement her eggplant/gold/green fabrics.
To avoid more expense, we kept the existing windows and retained the existing placement of major appliances (except the cooktop which we moved slightly for better function). I relocated the microwave to the island so that we could install a built-in, larger refrigerator.
I reconfigured the layout to better accommodate the needs of this large family – they have six children and three dogs. Everyone has breakfast, takes lunches, has dinner at home daily, and even the dog food is cooked from scratch. There are great organizational accessories in the cabinets. The full-extension quiet-close dovetail drawers minimize noise and feel like fine furniture. The cabinet and countertop finishes are extremely durable. Even the Iroko wood eating counter is easily maintained using an oil-wax that repels stains.
The island shape provides seating for three as well as room for the cooktop, warming drawer, microwave drawer, and generous storage. The sprawling countertop works well for their volume of food preparation. The desk area now functions with proper phone and electrical outlets, file drawers, and enough counter.
The choice of flooring was critical – the kitchen is part of a great room that flows into a large entry hall. The existing travertine, tile, and carpet did not wear well. I selected durable porcelain tiles that resemble limestone and wood and created a European-inspired woven design in the entry. A simpler version of the same materials in the kitchen and an inset real wood into the seating area create flow between the rooms.
To create more visual interest, I removed non-critical soffits. The remaining soffits were clad with wood so it appears that all is part of the cabinet design. The mixture of glazed cherry and black rubbed-through-paint on cherry finishes are enhanced by the dramatic black and gold veins in the creamy granite counter. We retained the straw and plaster walls that create an old-world feeling.
The custom mahogany and iron pantry door balanced the design and completed this truly unique space. Pewter cabinet hardware and patterned glass accentuate the motif. Many of the cabinet accountrements are made from a compo material and recreate historical French mouldings. The remaining adornments are hand-carved wood.
On top of beauty and function, the cabinet boxes are made from environmentally-friendly, no formaldehyde-added agriboard. So we have traditional design, ornate mouldings, multi-step finishes, and are still nice to the earth and my clients!
My scope of work encompassed the complete design process: from design concepts, through working drawings, materials specifications, purchasing, and project administration.
Ed Gohlich - photographer
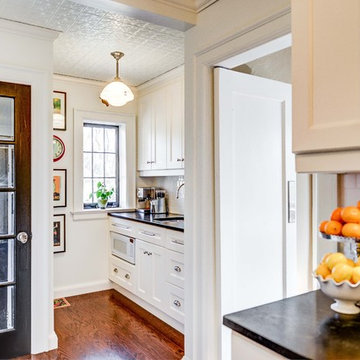
Caralyn Ing Photography- A small wet bar/prep area really completes the functionality of the space.
Réalisation d'une cuisine tradition avec une crédence en carrelage métro.
Réalisation d'une cuisine tradition avec une crédence en carrelage métro.
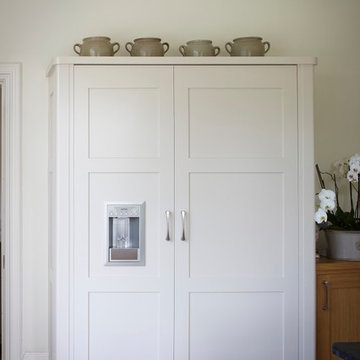
A kitchen designed within a beautiful home with lots of large windows. A freestanding sink unit was installed infront of the tall windows to prevent and loss of light. This space had high ceilings which meant tall pantry units could be used without making the room feel smaller. Beautiful English Oak units with a stone worksurface and a large island for food preparation.
Idées déco de cuisines classiques
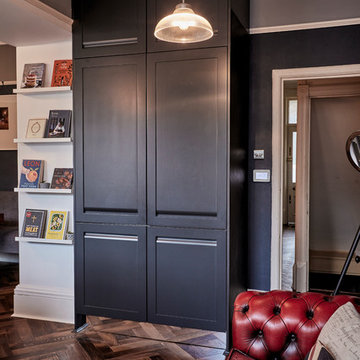
Cette photo montre une cuisine ouverte chic en L de taille moyenne avec un placard à porte shaker, des portes de placard grises, un plan de travail en quartz, une crédence noire, îlot et un plan de travail multicolore.
5
