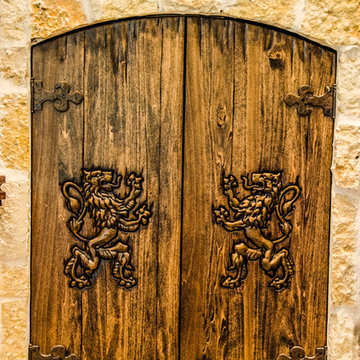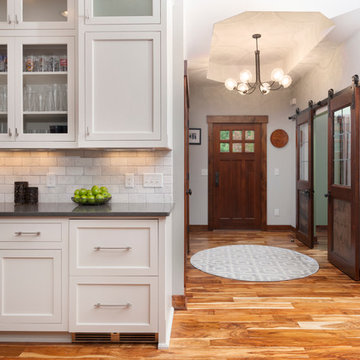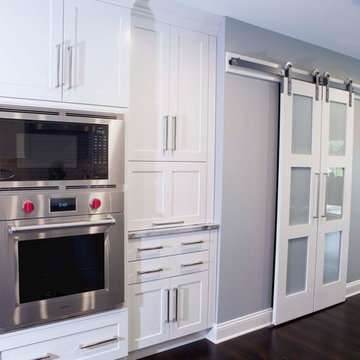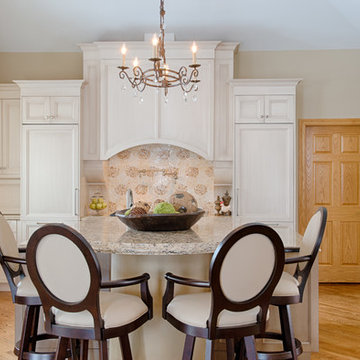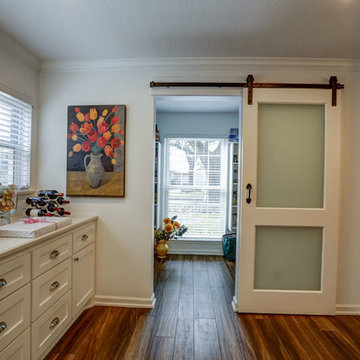Idées déco de cuisines classiques
Trier par :
Budget
Trier par:Populaires du jour
161 - 180 sur 1 035 photos
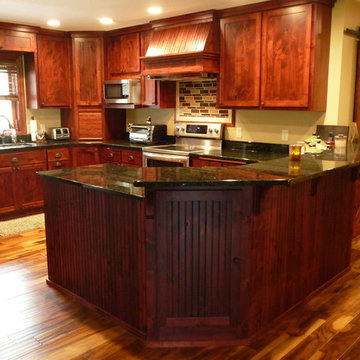
We rebuilt entire house from a fire.
Idées déco pour une cuisine ouverte classique en L et bois foncé de taille moyenne avec un évier encastré, un plan de travail en granite, parquet clair, un placard à porte shaker, un électroménager en acier inoxydable, une crédence multicolore, une crédence en carreau de verre, une péninsule et un sol marron.
Idées déco pour une cuisine ouverte classique en L et bois foncé de taille moyenne avec un évier encastré, un plan de travail en granite, parquet clair, un placard à porte shaker, un électroménager en acier inoxydable, une crédence multicolore, une crédence en carreau de verre, une péninsule et un sol marron.
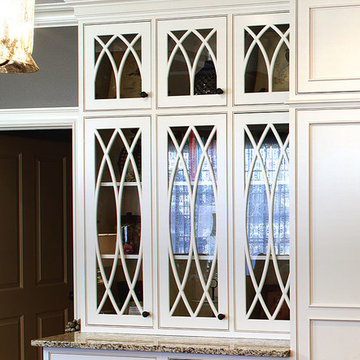
Door style: Savannah Inset | Species: Paint grade | Finish: Soft Cream with Oatmeal glaze
Showplace offers mullion doors in a selection of styles. The Gothic Quad Curved doors used here are a distinctive feature of the kitchen.
Learn more about Showplace Gothic Mullion doors: http://www.showplacewood.com/ProdGuide1/PGmullion/MullionHome.html
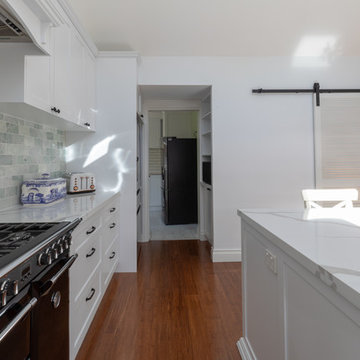
Kitchen, Photos by Light Studies
Aménagement d'une très grande cuisine américaine classique en L avec un évier de ferme, un placard à porte shaker, des portes de placard blanches, un plan de travail en verre, une crédence verte, une crédence en carreau de ciment, un électroménager noir, îlot et un plan de travail blanc.
Aménagement d'une très grande cuisine américaine classique en L avec un évier de ferme, un placard à porte shaker, des portes de placard blanches, un plan de travail en verre, une crédence verte, une crédence en carreau de ciment, un électroménager noir, îlot et un plan de travail blanc.
Trouvez le bon professionnel près de chez vous
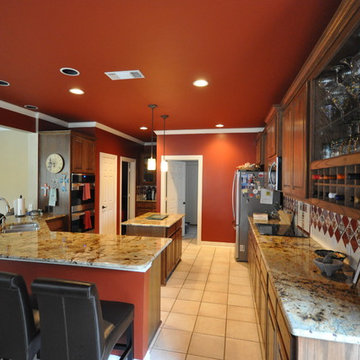
Darrell Hale, Fresh Coat Painters of Allen McKinney
Idées déco pour une cuisine classique.
Idées déco pour une cuisine classique.
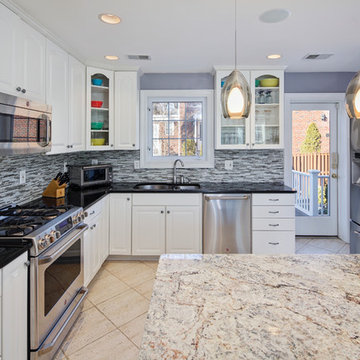
StruXture Photography operates on the leading edge of digital technology and masterfully employs cutting edge photographic methods to truly capture the essence of your property. Our extensive experience with multi-exposure photography, architectural aesthetics, lighting, composition, and dynamic range allows us to produce and deliver superior, magazine-quality images.
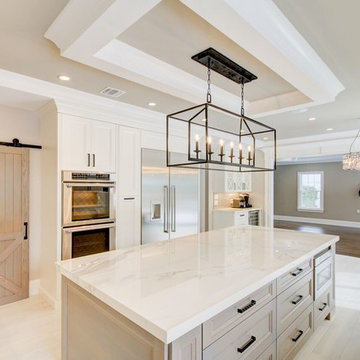
Transitional two-tone kitchen project for a newly developed home in Manhasset, NY. The kitchen was designed by Rudy Roudiani and manufactured in Minnesota by Plato Woodwork.
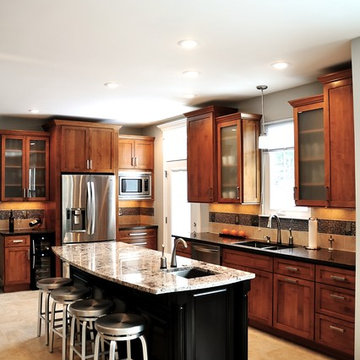
Idée de décoration pour une cuisine tradition en L et bois brun avec un placard à porte shaker et un électroménager en acier inoxydable.
Exemple d'une cuisine ouverte chic en L de taille moyenne avec un évier de ferme, un placard à porte vitrée, des portes de placard blanches, un plan de travail en granite, une crédence bleue, une crédence en carreau de porcelaine, un électroménager en acier inoxydable, un sol en bois brun, îlot, un sol marron et un plan de travail gris.
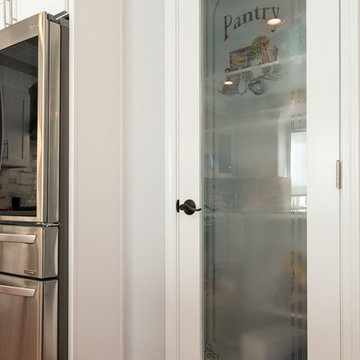
Idée de décoration pour une cuisine tradition avec des portes de placard blanches, une crédence blanche et îlot.
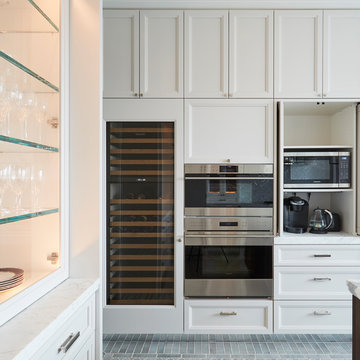
Who would mind doing dishes with this view? This kitchen is elegant, functional and beautiful. First notice the cabinetry. This is a soft grey on the perimeter with a deep walnut island. The walnut has an amazing shea matte finish that is so yummy you can't stop touching it. Every detail has been attended to with a small bump out for the sink and range. Oh there is more, the toe kick is chrome for that beautiful reflection of the floor. The pantries, appliance garage, the wine cooler, glass buffet and of course this amazing hood. Cabinetry by Dutch Made. Photography by Mike Kaskel. Design by Dan Thompson for DDK Kitchen Design Group.
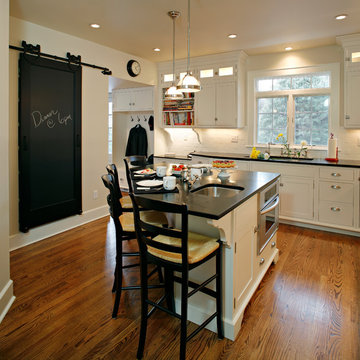
Designer: Andrew Colannino, CKD and Joanne de la Torre of Modern Millwork Kitchen & Bath Studio
Contractor: Anthony Wizner, Jr. CGR of ABA Home Remodelers Inc.
Photography: Wing Wong
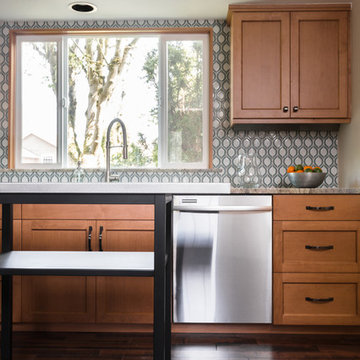
Straight edge subway tile and a neutral color scheme was not going to cut it in this home. From top to bottom, each material has its own characteristics that play nicely together with simple cabinets that tie it altogether.
The speckled counters flow into the playful backsplash with a wood-trimmed window that seems to add emphasis to the pattern of the tile.
The contrast of the busy backsplash against the solid, honey cabinets brightens the space and gives it the character my clients felt it was missing.
Next was to remedy the ample amount of open space in the center and little, uninterrupted countertop.
When I first met with my clients, we sat at a small table off to the side of the kitchen. A table that was clearly used on the regular (the homework table), which meant, desperately needed.
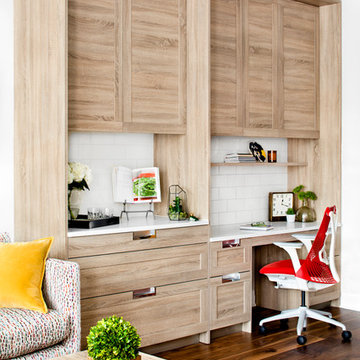
Snaidero LUX CLASSIC kitchen in Medium Oak Matrix. Photographed by Jennifer Hughes.
Cette photo montre une cuisine américaine chic en L et bois clair avec un évier encastré, un placard à porte plane, un plan de travail en quartz modifié, une crédence blanche, une crédence en dalle de pierre, un électroménager en acier inoxydable, un sol en bois brun, îlot et un sol marron.
Cette photo montre une cuisine américaine chic en L et bois clair avec un évier encastré, un placard à porte plane, un plan de travail en quartz modifié, une crédence blanche, une crédence en dalle de pierre, un électroménager en acier inoxydable, un sol en bois brun, îlot et un sol marron.
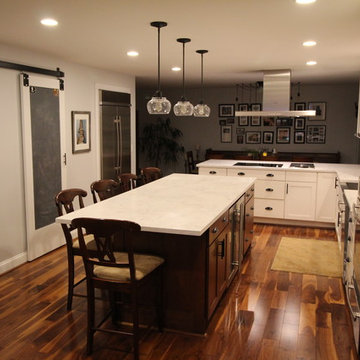
Idée de décoration pour une cuisine américaine tradition en L de taille moyenne avec un placard à porte shaker, des portes de placard blanches, plan de travail en marbre, îlot, un évier de ferme, une crédence blanche, une crédence en mosaïque, un électroménager en acier inoxydable, un sol en bois brun et un sol marron.
Idées déco de cuisines classiques
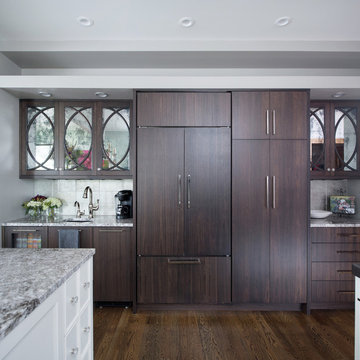
Matt Kocourek
Inspiration pour une cuisine ouverte parallèle traditionnelle de taille moyenne avec un évier encastré, un placard avec porte à panneau encastré, des portes de placard blanches, un plan de travail en granite, une crédence métallisée, une crédence en carreau de verre, un électroménager en acier inoxydable, un sol en bois brun et îlot.
Inspiration pour une cuisine ouverte parallèle traditionnelle de taille moyenne avec un évier encastré, un placard avec porte à panneau encastré, des portes de placard blanches, un plan de travail en granite, une crédence métallisée, une crédence en carreau de verre, un électroménager en acier inoxydable, un sol en bois brun et îlot.
9
