Trier par :
Budget
Trier par:Populaires du jour
201 - 220 sur 3 636 photos
1 sur 3
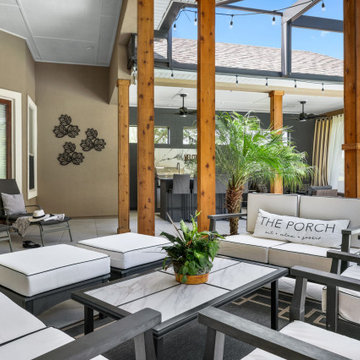
Outdoor entertaining spoce
Idées déco pour un grand porche d'entrée de maison arrière classique avec une cuisine d'été, du carrelage et une extension de toiture.
Idées déco pour un grand porche d'entrée de maison arrière classique avec une cuisine d'été, du carrelage et une extension de toiture.
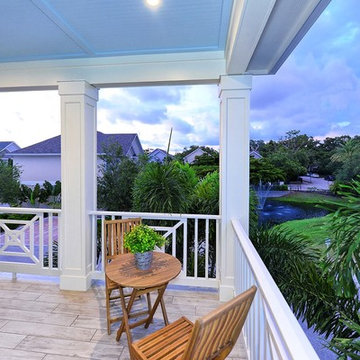
West of Trail coastal-inspired residence in Granada Park. Located between North Siesta Key and Oyster Bay, this home is designed with a contemporary coastal look that embraces pleasing proportions, uncluttered spaces and natural materials.
The Hibiscus, like all the homes in the gated enclave of Granada Park, is designed to maximize the maintenance-free lifestyle. Walk/bike to nearby shopping and dining, or just a quick drive Siesta Key Beach or downtown Sarasota. Custom-built by MGB Fine Custom Homes, this home blends traditional coastal architecture with the latest building innovations, green standards and smart home technology. High ceilings, wood floors, solid-core doors, solid-wood cabinetry, LED lighting, high-end kitchen, wide hallways, large bedrooms and sumptuous baths clearly show a respect for quality construction meant to stand the test of time. Green certification ensures energy efficiency, healthy indoor air, enhanced comfort and reduced utility costs. Smartphone home connectivity provides controls for lighting, data communication and security. Fortified for safer living, the well-designed floor plan features 2,464 square feet living area with 3 bedrooms, bonus room and 3.5 baths. The 20x20 outdoor great room on the second floor has grilling kitchen, fireplace and wall-mounted TV. Downstairs, the open living area combines the kitchen, dining room and great room. Other features include conditioned, standing-height storage room in the attic; impact-resistant, EnergyStar windows and doors; and the floor plan is elevator-ready.
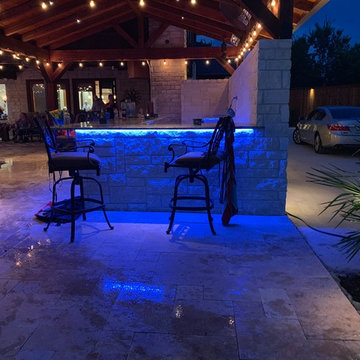
Dallas Landscape Lighting took this outdoor entertaining space to the next level with string lighting (party lights), under counter LED lighting, fence lighting & more! Free estimates 214-202-7474
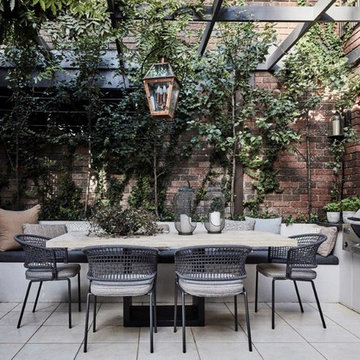
Idées déco pour une terrasse campagne avec une cuisine d'été, une cour, du carrelage et une pergola.
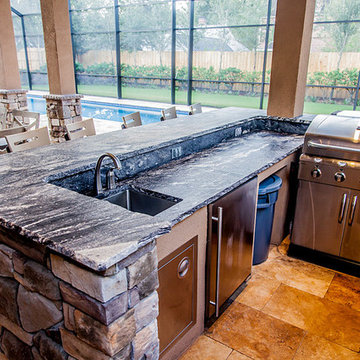
Built by:
J.A. Long, Inc
Design Builders
Aménagement d'un grand porche d'entrée de maison arrière bord de mer avec une cuisine d'été, du carrelage et une extension de toiture.
Aménagement d'un grand porche d'entrée de maison arrière bord de mer avec une cuisine d'été, du carrelage et une extension de toiture.
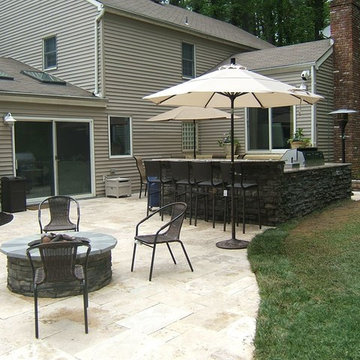
Cette image montre une terrasse arrière craftsman de taille moyenne avec une cuisine d'été, du carrelage et aucune couverture.
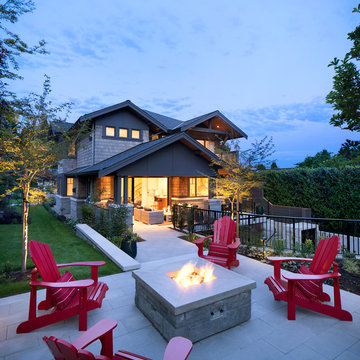
Idées déco pour une grande terrasse arrière contemporaine avec une cuisine d'été, du carrelage et une extension de toiture.
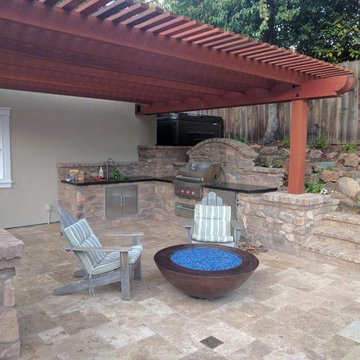
Campbell Landscape
Bay Area's Landscape Design, Custom Construction & Management
Cette photo montre une terrasse arrière montagne de taille moyenne avec une cuisine d'été, du carrelage et une pergola.
Cette photo montre une terrasse arrière montagne de taille moyenne avec une cuisine d'été, du carrelage et une pergola.
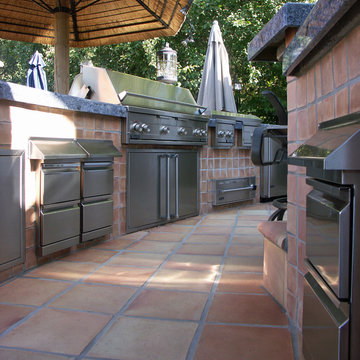
Inspiration pour une grande terrasse arrière méditerranéenne avec du carrelage, une cuisine d'été et un gazebo ou pavillon.
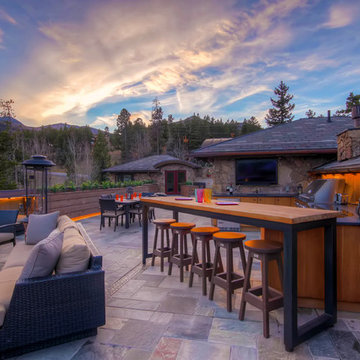
Great 360-degree mountain views greet visitors to this Breckenridge, Colorado rooftop, an addition to a ski-in, ski-out home at Breckenridge Ski Resort. The rooftop addition project was built by New West Partners.
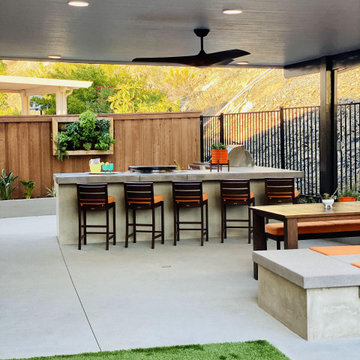
Designed with family fun and entertaining in mind, this inviting outdoor living space offers something for everyone and truly maximizes every inch of this Rancho Penasquitos backyard. The large, custom-designed hot tub and deck area provide a perfect spot to relax and unwind. A distinctive waterfall feature was integrated into the design of the large outdoor fireplace and seating area, creating a relaxing ambiance and making it easy to envision year-round enjoyment of the space.
A spacious covered dining area flows seamlessly into the outdoor kitchen area which features everything a home chef needs for entertaining al fresco. Key features include a large island equipped with state-of-the-art cooking essentials including an Evo flat top grill, Sedona grill, and even a live herb garden. The yard also offers plenty of room for kids and family pets to run and play on durable turf.
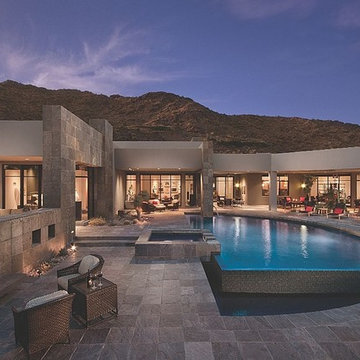
Moriah Remodeling and Construction, Inc.
Idée de décoration pour une terrasse arrière sud-ouest américain de taille moyenne avec une cuisine d'été, aucune couverture et du carrelage.
Idée de décoration pour une terrasse arrière sud-ouest américain de taille moyenne avec une cuisine d'été, aucune couverture et du carrelage.
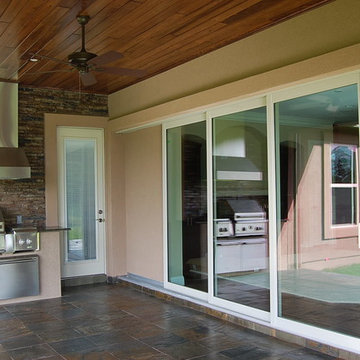
Stacking glass doors open to a large rear patio perfect for entertaining
Idée de décoration pour un grand porche d'entrée de maison arrière design avec une cuisine d'été, du carrelage et une extension de toiture.
Idée de décoration pour un grand porche d'entrée de maison arrière design avec une cuisine d'été, du carrelage et une extension de toiture.
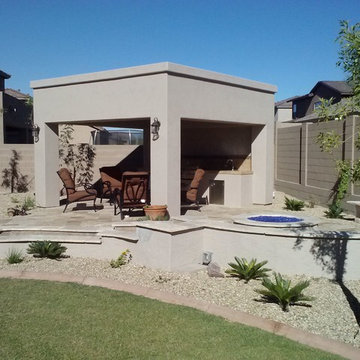
Aménagement d'une terrasse arrière sud-ouest américain de taille moyenne avec une cuisine d'été, du carrelage et une extension de toiture.
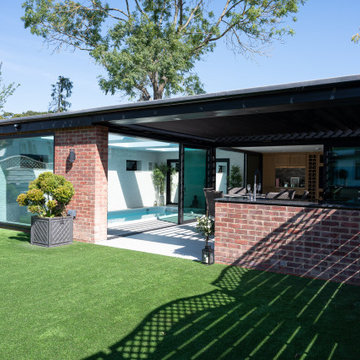
The Louvered Roof Pergola with Folding Doors and Outdoor Kitchen project aims to create an exquisite outdoor living space that seamlessly blends functionality, aesthetics, and versatility. By incorporating a louvered roof system, folding doors, and an outdoor kitchen, this project offers the perfect setting for relaxation, entertainment, and culinary experiences.
The centerpiece of this project is the louvered roof pergola. The louvered roof consists of adjustable slats that can be opened or closed, allowing for precise control over sunlight, shade, and ventilation. This feature enables occupants to adapt to changing weather conditions and preferences, providing a comfortable environment throughout the year.
The pergola's folding doors provide a seamless transition between indoor and outdoor spaces. These doors can be fully opened to extend the living area or closed to create a more intimate setting. The doors are designed to maximize natural light and offer unobstructed views of the surrounding landscape, while also providing privacy and security when needed.
The outdoor kitchen complements the pergola, offering a convenient and functional space for cooking and dining. Equipped with high-quality appliances, ample counter space, and storage options, the kitchen enables the preparation of gourmet meals in an outdoor setting. It can include features such as a grill, sink, refrigerator, and seating area, creating an inviting space for socializing and culinary delights.
Benefits and Uses:
The Louvered Roof Pergola with Folding Doors and Outdoor Kitchen project provides numerous benefits and uses, including:
Outdoor Entertainment: The pergola and outdoor kitchen create an ideal space for hosting gatherings, parties, and barbecues. The versatile design allows for flexible seating arrangements and the integration of audiovisual equipment for an immersive entertainment experience.
Relaxation and Recreation: The outdoor living area offers a tranquil retreat for relaxation, reading, or enjoying the beauty of nature. The adjustable louvered roof provides control over sunlight and shade, ensuring comfort and protection from the elements.
Al Fresco Dining: The outdoor kitchen encourages al fresco dining experiences, enabling homeowners to enjoy meals in the fresh air and picturesque surroundings. The well-equipped kitchen facilitates effortless food preparation and enhances the overall dining experience.
Increased Property Value: The addition of a louvered roof pergola with folding doors and an outdoor kitchen enhances the aesthetic appeal and functionality of the property. This can increase the value of the home and attract potential buyers in the future.
Sustainability Considerations:
Incorporating sustainable elements into the project is crucial. The louvered roof system can be designed to capture rainwater for irrigation purposes, reducing water consumption. The use of energy-efficient appliances and LED lighting in the outdoor kitchen minimizes energy consumption. Additionally, the choice of eco-friendly materials and landscaping practices ensures a sustainable and environmentally conscious design.
Project Timeline and Budget:
The project timeline will depend on the size and complexity of the outdoor living space. A professional design and construction team will be required to ensure the successful implementation of the project. The budget will vary based on the desired features, materials, and appliances, and should be established after careful consideration of all elements involved.
In conclusion, the Louvered Roof Pergola with Folding Doors and Outdoor Kitchen project presents an opportunity to transform an ordinary outdoor space into a luxurious and functional oasis. By incorporating a louvered roof system, folding doors, and a well-equipped outdoor kitchen, this project offers a versatile and aesthetically pleasing environment for entertainment, relaxation, and culinary experiences.
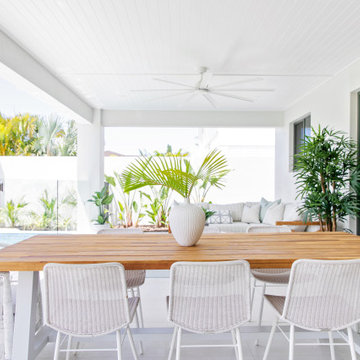
ALFRESCO
Interior Design by Donna Guyler Design
Cette image montre une grande terrasse arrière marine avec une cuisine d'été, du carrelage et une extension de toiture.
Cette image montre une grande terrasse arrière marine avec une cuisine d'été, du carrelage et une extension de toiture.
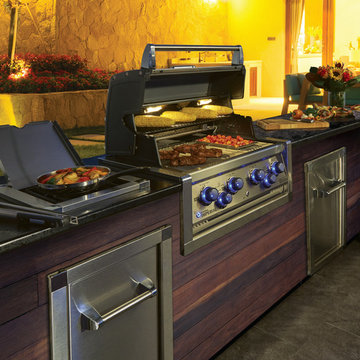
Idée de décoration pour une terrasse minimaliste avec une cuisine d'été et du carrelage.
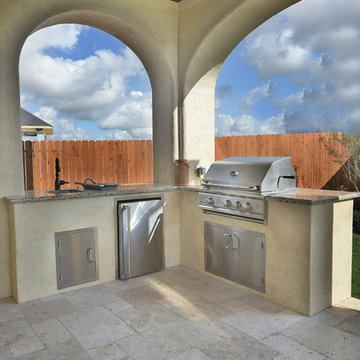
Idée de décoration pour une grande terrasse arrière méditerranéenne avec une cuisine d'été, du carrelage et une extension de toiture.
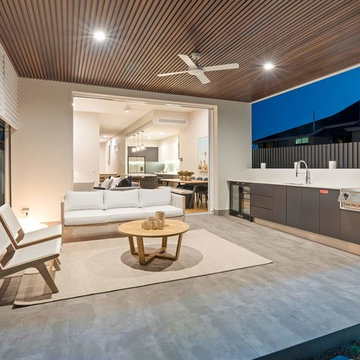
Looking for outdoor entertaining area designs? Queensland Custom Builders, Evbuilt design unique outdoor spaces for custom homes on the Gold Coast & Brisbane
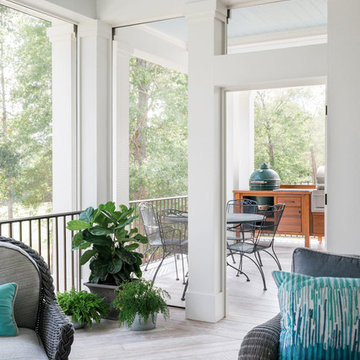
Rustic White Photography
Aménagement d'un grand porche d'entrée de maison arrière classique avec une cuisine d'été, du carrelage et une extension de toiture.
Aménagement d'un grand porche d'entrée de maison arrière classique avec une cuisine d'été, du carrelage et une extension de toiture.
Idées déco de cuisines d'été avec du carrelage
11




