Trier par :
Budget
Trier par:Populaires du jour
221 - 240 sur 3 636 photos
1 sur 3
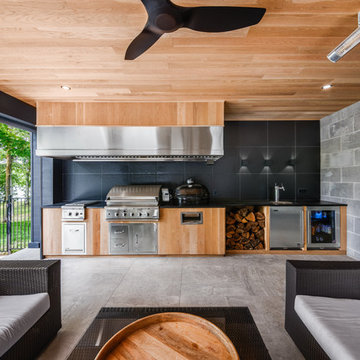
Photoluxstudio.com - Christian Lalonde
Aménagement d'une terrasse arrière contemporaine avec une cuisine d'été, du carrelage et une extension de toiture.
Aménagement d'une terrasse arrière contemporaine avec une cuisine d'été, du carrelage et une extension de toiture.
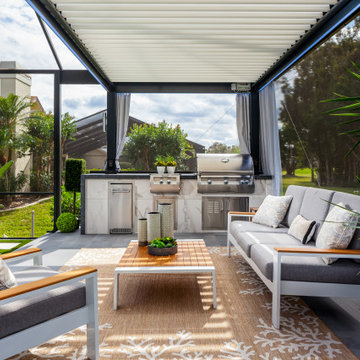
A 1980's pool and lanai were transformed into a lush resort like oasis. The rounded pool corners were squared off with added shallow lounging areas and LED bubblers. A louvered pergola creates another area to lounge and cook while being protected from the elements. Finally, the cedar wood screen hides a raised hot tub and makes a great secluded spot to relax after a busy day.
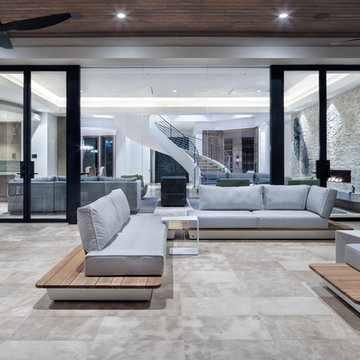
Photography: Piston Design
Cette image montre une très grande terrasse arrière design avec une cuisine d'été, du carrelage et une extension de toiture.
Cette image montre une très grande terrasse arrière design avec une cuisine d'été, du carrelage et une extension de toiture.
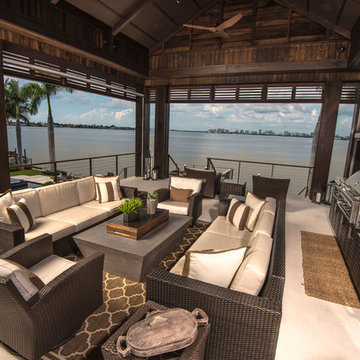
Outdoor kitchen and waterfront living area.
Idée de décoration pour un très grand porche d'entrée de maison arrière tradition avec une cuisine d'été, du carrelage et une extension de toiture.
Idée de décoration pour un très grand porche d'entrée de maison arrière tradition avec une cuisine d'été, du carrelage et une extension de toiture.
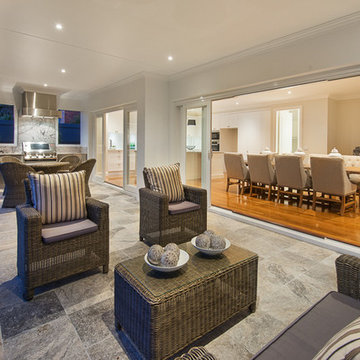
Aménagement d'une grande terrasse arrière contemporaine avec une cuisine d'été, du carrelage et une extension de toiture.
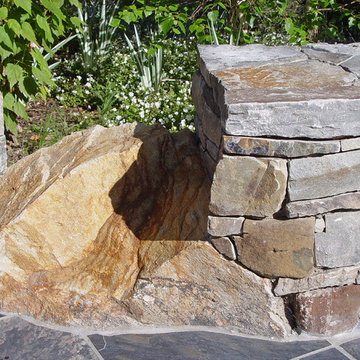
This property has a wonderful juxtaposition of modern and traditional elements, which are unified by a natural planting scheme. Although the house is traditional, the client desired some contemporary elements, enabling us to introduce rusted steel fences and arbors, black granite for the barbeque counter, and black African slate for the main terrace. An existing brick retaining wall was saved and forms the backdrop for a long fountain with two stone water sources. Almost an acre in size, the property has several destinations. A winding set of steps takes the visitor up the hill to a redwood hot tub, set in a deck amongst walls and stone pillars, overlooking the property. Another winding path takes the visitor to the arbor at the end of the property, furnished with Emu chaises, with relaxing views back to the house, and easy access to the adjacent vegetable garden.
Photos: Simmonds & Associates, Inc.
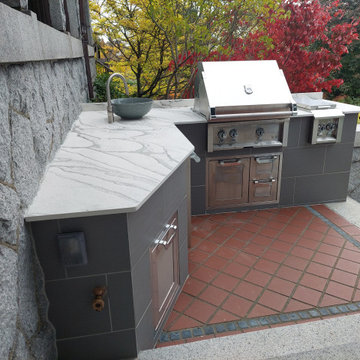
This outdoor kitchen blends into the granite walls and hardscape beautifully, with Dekton "Liquid Sky Matte" countertops and lightly textured grey tile veneer. Everything you need here including grill, side burner, fridge and vessel sink.
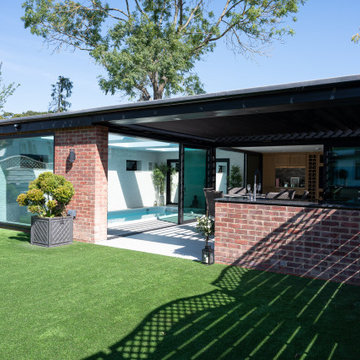
The Louvered Roof Pergola with Folding Doors and Outdoor Kitchen project aims to create an exquisite outdoor living space that seamlessly blends functionality, aesthetics, and versatility. By incorporating a louvered roof system, folding doors, and an outdoor kitchen, this project offers the perfect setting for relaxation, entertainment, and culinary experiences.
The centerpiece of this project is the louvered roof pergola. The louvered roof consists of adjustable slats that can be opened or closed, allowing for precise control over sunlight, shade, and ventilation. This feature enables occupants to adapt to changing weather conditions and preferences, providing a comfortable environment throughout the year.
The pergola's folding doors provide a seamless transition between indoor and outdoor spaces. These doors can be fully opened to extend the living area or closed to create a more intimate setting. The doors are designed to maximize natural light and offer unobstructed views of the surrounding landscape, while also providing privacy and security when needed.
The outdoor kitchen complements the pergola, offering a convenient and functional space for cooking and dining. Equipped with high-quality appliances, ample counter space, and storage options, the kitchen enables the preparation of gourmet meals in an outdoor setting. It can include features such as a grill, sink, refrigerator, and seating area, creating an inviting space for socializing and culinary delights.
Benefits and Uses:
The Louvered Roof Pergola with Folding Doors and Outdoor Kitchen project provides numerous benefits and uses, including:
Outdoor Entertainment: The pergola and outdoor kitchen create an ideal space for hosting gatherings, parties, and barbecues. The versatile design allows for flexible seating arrangements and the integration of audiovisual equipment for an immersive entertainment experience.
Relaxation and Recreation: The outdoor living area offers a tranquil retreat for relaxation, reading, or enjoying the beauty of nature. The adjustable louvered roof provides control over sunlight and shade, ensuring comfort and protection from the elements.
Al Fresco Dining: The outdoor kitchen encourages al fresco dining experiences, enabling homeowners to enjoy meals in the fresh air and picturesque surroundings. The well-equipped kitchen facilitates effortless food preparation and enhances the overall dining experience.
Increased Property Value: The addition of a louvered roof pergola with folding doors and an outdoor kitchen enhances the aesthetic appeal and functionality of the property. This can increase the value of the home and attract potential buyers in the future.
Sustainability Considerations:
Incorporating sustainable elements into the project is crucial. The louvered roof system can be designed to capture rainwater for irrigation purposes, reducing water consumption. The use of energy-efficient appliances and LED lighting in the outdoor kitchen minimizes energy consumption. Additionally, the choice of eco-friendly materials and landscaping practices ensures a sustainable and environmentally conscious design.
Project Timeline and Budget:
The project timeline will depend on the size and complexity of the outdoor living space. A professional design and construction team will be required to ensure the successful implementation of the project. The budget will vary based on the desired features, materials, and appliances, and should be established after careful consideration of all elements involved.
In conclusion, the Louvered Roof Pergola with Folding Doors and Outdoor Kitchen project presents an opportunity to transform an ordinary outdoor space into a luxurious and functional oasis. By incorporating a louvered roof system, folding doors, and a well-equipped outdoor kitchen, this project offers a versatile and aesthetically pleasing environment for entertainment, relaxation, and culinary experiences.
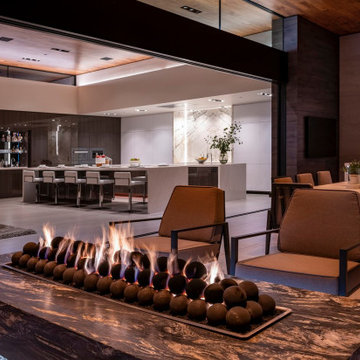
Bighorn Palm Desert modern home luxury outdoor terrace living. Photo by William MacCollum.
Inspiration pour une très grande terrasse arrière minimaliste avec une cuisine d'été, du carrelage et une extension de toiture.
Inspiration pour une très grande terrasse arrière minimaliste avec une cuisine d'été, du carrelage et une extension de toiture.
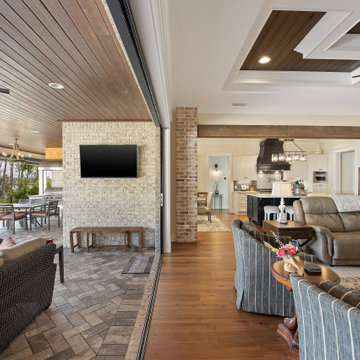
Outdoor living space
Cette photo montre un grand porche d'entrée de maison arrière nature avec une cuisine d'été, du carrelage et une extension de toiture.
Cette photo montre un grand porche d'entrée de maison arrière nature avec une cuisine d'été, du carrelage et une extension de toiture.
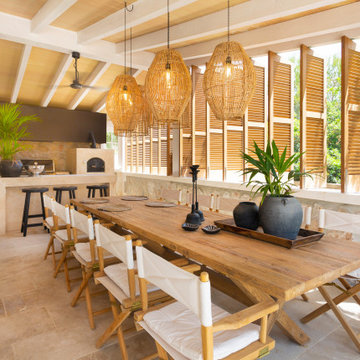
Cette photo montre une grande terrasse arrière méditerranéenne avec une cuisine d'été, du carrelage et une extension de toiture.
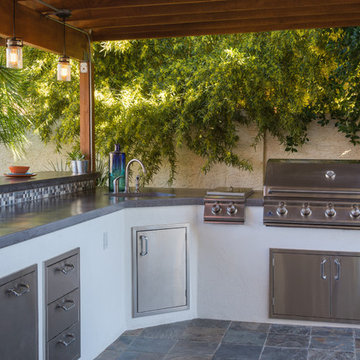
Outdoor Kitchen designed and built by Hochuli Design and Remodeling Team to accommodate a family who enjoys spending most of their time outdoors.
Ryan Wilson
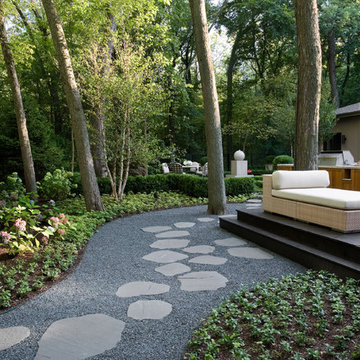
Idée de décoration pour une grande terrasse arrière design avec une cuisine d'été, du carrelage et aucune couverture.
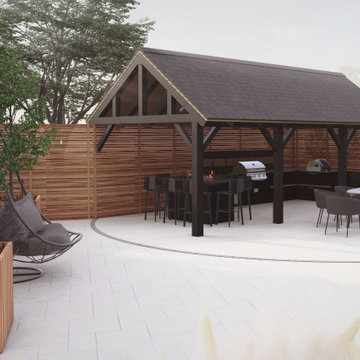
This stunning outdoor kitchen setup under a pitched roof garden building in Nuneaton was built by Platinum Garden Landscapes. We had the opportunity to chat with Lee Fenn, the founder of the company – here’s what he says!
The Khandela grey porcelain tiles really make the crisp white rendered walling pop and are the perfect partner for the Tuscan Olive Trees and topiary domes. The cantilevered teak deck offers an incredible viewing point across the pond, whilst relaxing in the sunken spa or reading on a recliner. Luscious western red cedar with its beautiful hues screen off the boundary and follow through into the vaulted ceiling of the garden building and Grillo outdoor kitchen area.
Our clients wanted a garden that really delivered that beautiful holiday destination vibe. We used a complimentary colour and material palette marrying together the teak composite decking, sunken swim spa and hot tub, and a lovely Grillo outdoor kitchen with slate roof, sound system and heating.
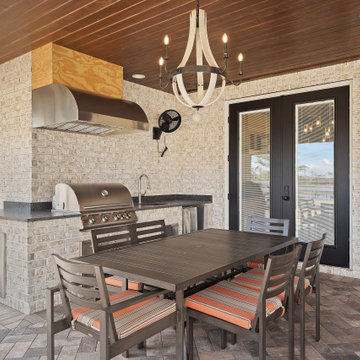
Outdoor living space
Inspiration pour un grand porche d'entrée de maison arrière rustique avec une cuisine d'été, du carrelage et une extension de toiture.
Inspiration pour un grand porche d'entrée de maison arrière rustique avec une cuisine d'été, du carrelage et une extension de toiture.
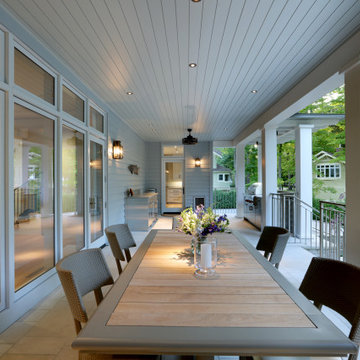
Adjacent to an outdoor kitchen, a patio dining area overlooks the backyard firepit.
Réalisation d'une terrasse arrière de taille moyenne avec une cuisine d'été, du carrelage et une extension de toiture.
Réalisation d'une terrasse arrière de taille moyenne avec une cuisine d'été, du carrelage et une extension de toiture.
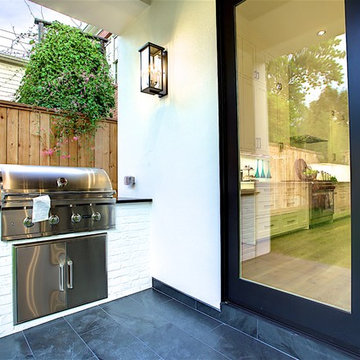
Fabien Anne
Idée de décoration pour une terrasse arrière champêtre de taille moyenne avec une cuisine d'été, du carrelage et une extension de toiture.
Idée de décoration pour une terrasse arrière champêtre de taille moyenne avec une cuisine d'été, du carrelage et une extension de toiture.
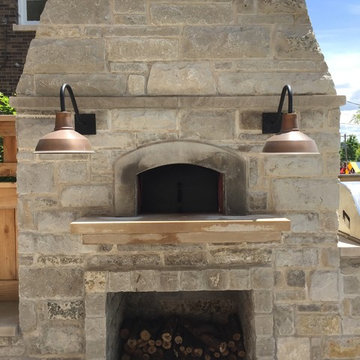
Inspiration pour une terrasse arrière traditionnelle de taille moyenne avec une cuisine d'été, du carrelage et aucune couverture.
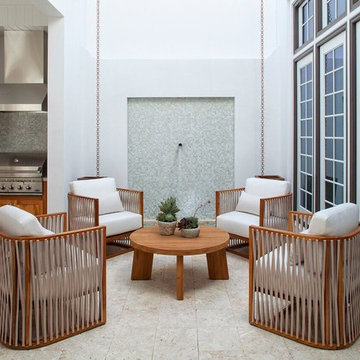
Cette image montre une terrasse design avec du carrelage, aucune couverture et une cuisine d'été.
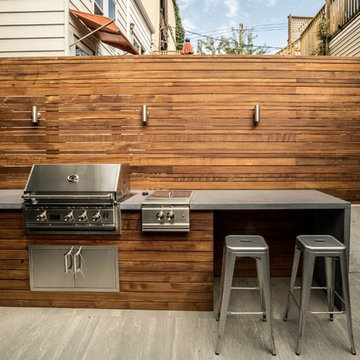
Inspiration pour une terrasse arrière traditionnelle de taille moyenne avec une cuisine d'été, du carrelage et aucune couverture.
Idées déco de cuisines d'été avec du carrelage
12




