Trier par :
Budget
Trier par:Populaires du jour
41 - 60 sur 784 photos
1 sur 3
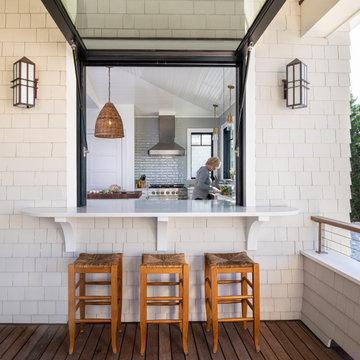
Cette image montre un grand porche d'entrée de maison avant marin avec une cuisine d'été, une terrasse en bois, une extension de toiture et un garde-corps en câble.
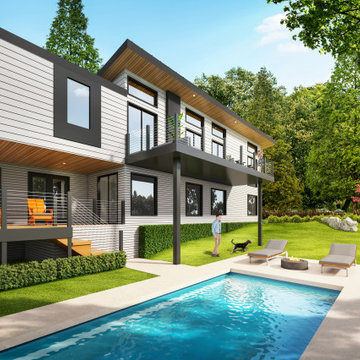
Lower level offers Jr. Mstr and rec rm opening to covered deck with built in hot tub spa for 4-season entertaining. Huge "level" backyard. Modern finishes thru-out.
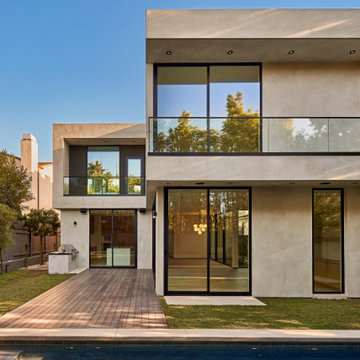
Rear yard deck with outdoor grill and swimming pool and balcony projections.
Cette image montre une terrasse arrière et au rez-de-chaussée minimaliste de taille moyenne avec une cuisine d'été, une extension de toiture et un garde-corps en verre.
Cette image montre une terrasse arrière et au rez-de-chaussée minimaliste de taille moyenne avec une cuisine d'été, une extension de toiture et un garde-corps en verre.
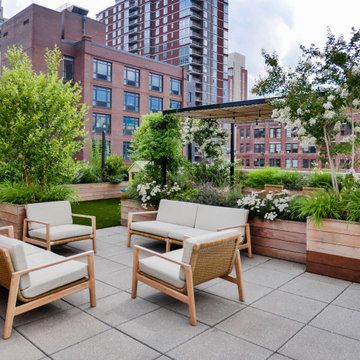
Idées déco pour une terrasse sur le toit moderne avec une cuisine d'été, une pergola et un garde-corps en matériaux mixtes.
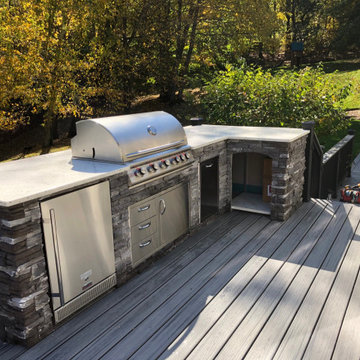
Outdoor kitchen in Chappaqua NY that showcases a ROF Outdoor Kitchen island, a Blaze 5 grill, Blaze 39” door / drawer combination, Blaze 5.2 cu ft refrigerator, the Blaze dual trash / recycle bin, and an Alfa One pizza oven (right).
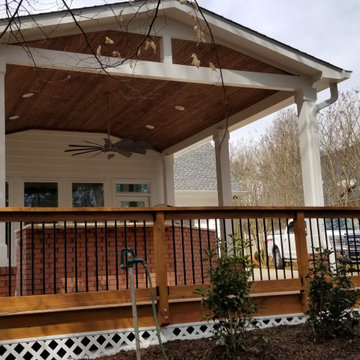
This is a great view of one side of this newly installed deck with custom railing outside of this new outdoor kitchen in Norcross, Ga. Lattice was installed to hide the underside of the deck and isn't used except for storage purposes.
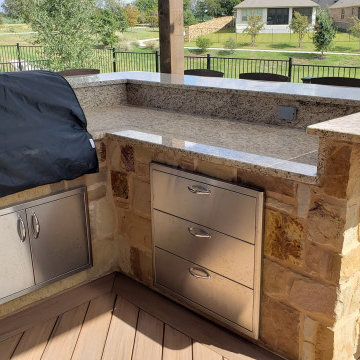
We built the base of the outdoor kitchen with chop block stone. While we didn’t install the granite countertops, we did install the smooth, cream Lueders stone surface that supports the clients’ Big Green Egg. You can see these homeowners plan to do a lot of cooking outdoors. In addition to the Big Green Egg they have a grill, a griddle, a refrigerator, storage space, warming drawers and more. With bar seating at the counter, their guests will be able to visit with the chef easily.
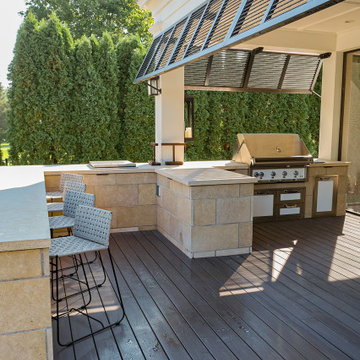
This Edina, MN project started when the client’s contacted me about their desire to create a family friendly entertaining space as well as a great place to entertain friends. The site amenities that were incorporated into the landscape design-build include a swimming pool, hot tub, outdoor dining space with grill/kitchen/bar combo, a mortared stone wood burning fireplace, and a pool house.
The house was built in 2015 and the rear yard was left essentially as a clean slate. Existing construction consisted of a covered screen porch with screens opening out to another covered space. Both were built with the floor constructed of composite decking (low lying deck, one step off to grade). The deck also wrapped over to doorways out of the kitchenette & dining room. This open amount of deck space allowed us to reconsider the furnishings for dining and how we could incorporate the bar and outdoor kitchen. We incorporated a self-contained spa within the deck to keep it closer to the house for winter use. It is surrounded by a raised masonry seating wall for “hiding” the spa and comfort for access. The deck was dis-assembled as needed to accommodate the masonry for the spa surround, bar, outdoor kitchen & re-built for a finished look as it attached back to the masonry.
The layout of the 20’x48’ swimming pool was determined in order to accommodate the custom pool house & rear/side yard setbacks. The client wanted to create ample space for chaise loungers & umbrellas as well as a nice seating space for the custom wood burning fireplace. Raised masonry walls are used to define these areas and give a sense of space. The pool house is constructed in line with the swimming pool on the deep/far end.
The swimming pool was installed with a concrete subdeck to allow for a custom stone coping on the pool edge. The patio material and coping are made out of 24”x36” Ardeo Limestone. 12”x24” Ardeo Limestone is used as veneer for the masonry items. The fireplace is a main focal point, so we decided to use a different veneer than the other masonry areas so it could stand out a bit more.
The clients have been enjoying all of the new additions to their dreamy coastal backyard. All of the elements flow together nicely and entertaining family and friends couldn’t be easier in this beautifully remodeled space.
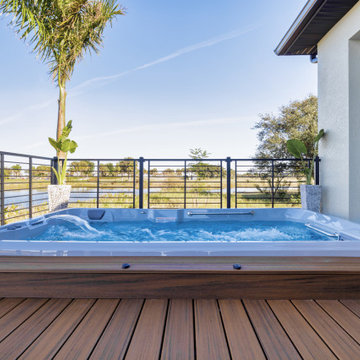
Trex is once again excited to sponsor HGTV® Smart Home Giveaway 2021. This year's home is located in the vibrant coastal community of Naples, Florida. Designed to inspire a life well-lived, HGTV Smart Home showcases Trex at its best. The home's innovative outdoor space features our premium Transcend® decking in Havana Gold, a beautiful blend of caramel and honey hues; Signature® Rod Rail railing in Charcoal Black; Trex® Deck Lighting™ recessed lights; cabinetry in the stunning color of Tardis Blue from Trex® Outdoor Kitchens™; and our new Trex® Pergola™ Shadow model with a custom designed canopy.
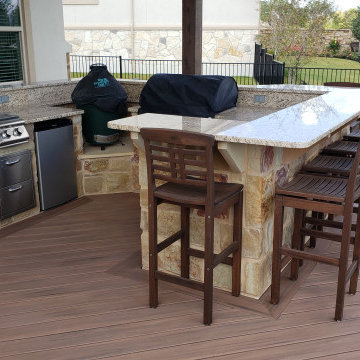
We built the base of the outdoor kitchen with chop block stone. While we didn’t install the granite countertops, we did install the smooth, cream Lueders stone surface that supports the clients’ Big Green Egg. You can see these homeowners plan to do a lot of cooking outdoors. In addition to the Big Green Egg they have a grill, a griddle, a refrigerator, storage space, warming drawers and more. With bar seating at the counter, their guests will be able to visit with the chef easily.
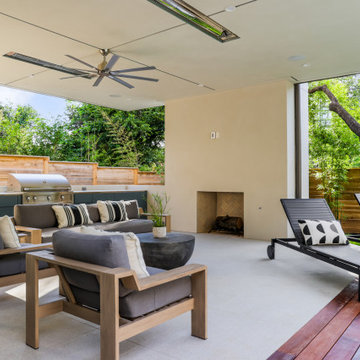
Outdoor porch by the pool, with griller, outdoor sofa, outdoor stainless steel ceiling fan
Cette image montre un grand porche d'entrée de maison arrière minimaliste avec une cuisine d'été, une dalle de béton, une extension de toiture et un garde-corps en bois.
Cette image montre un grand porche d'entrée de maison arrière minimaliste avec une cuisine d'été, une dalle de béton, une extension de toiture et un garde-corps en bois.
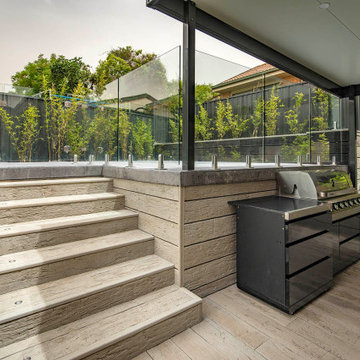
Exemple d'une grande terrasse arrière tendance avec une cuisine d'été, une pergola et un garde-corps en verre.
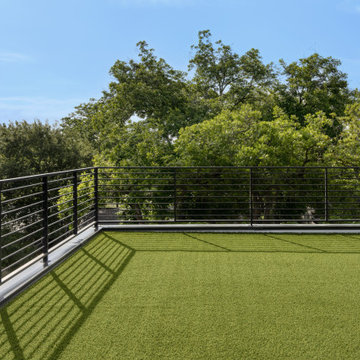
Inspiration pour un toit terrasse sur le toit minimaliste de taille moyenne avec une cuisine d'été et un garde-corps en métal.

Notable decor elements include: Marbella modular sofa from Restoration Hardware, Franco Albini ottoman by Sika, Cast concrete cylinder from Restoration Hardware, Hills fabric pillows by Rebecca Atwood

Idées déco pour un porche d'entrée de maison montagne avec une cuisine d'été, une terrasse en bois, une extension de toiture et un garde-corps en bois.
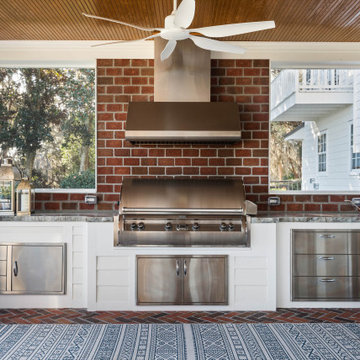
We added on to an existing back covered screened porch as well as built a outdoor kitchen with grill and hood. The goal was to make the area feel like it's always been apart of the home.
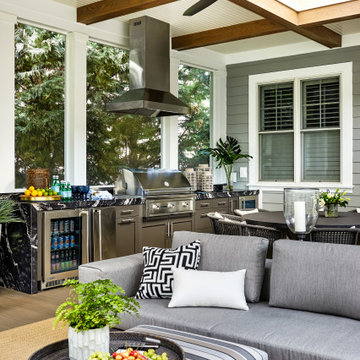
Réalisation d'un très grand porche d'entrée de maison arrière tradition avec une cuisine d'été, tous types de couvertures et un garde-corps en câble.
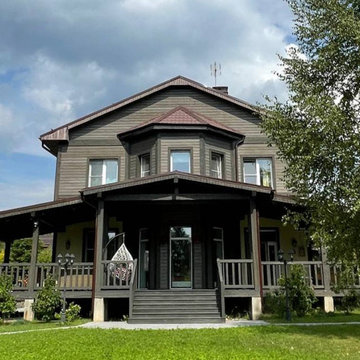
Что бы придать дому с наружи черты деревянного, отдельно пришлось поработать над фасадом дома, так он был бетонный, а хотелось эффекта дерева, дом решили обшить вагонкой и с имитацией "фахверка" . Две пристроенные террасы так же сделали полностью деревянными.
Вагонку слегка тонировали лессирующей краской, подобрав сложный оттенок.
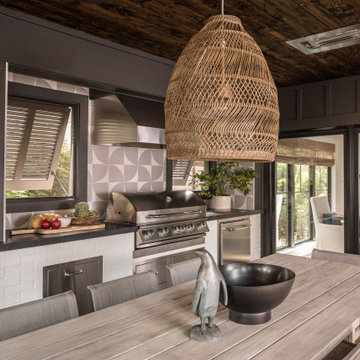
The outdoor dining room leads off the indoor kitchen and dining space. A built in grill area was a must have for the client. The table comfortably seats 8 with circulation space for everyone to move around with ease. A fun, contemporary tile was used around the grill area to add some visual texture to the space.
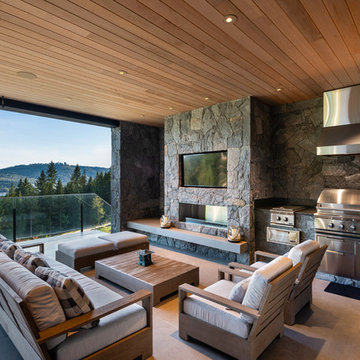
Cette photo montre une grande terrasse montagne avec une extension de toiture, un garde-corps en verre et une cuisine d'été.
Idées déco de cuisines d'été avec garde-corps
3




