Trier par :
Budget
Trier par:Populaires du jour
101 - 120 sur 784 photos
1 sur 3
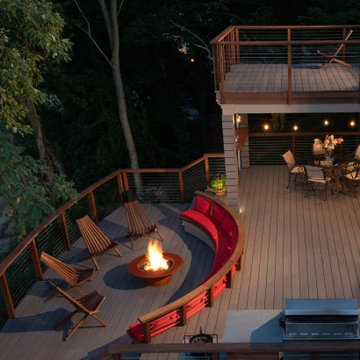
The goal of this project was to create an entertainment area in which to relax and enjoy the water view.
The upper level, waterproofed with EPDM roofing, provides a covered area for the table and chairs. The ceiling is meranti with recessed lights and a paddle fan.
Two steps lead down from the main level to a seating area with a curved bench and slatted lounge chairs that surround a fire pit. This configuration also lowers the line of sight to the water.
A live edge cypress slab is incorporated into the design as a bar top.
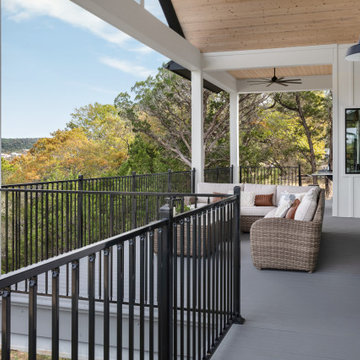
Idées déco pour une terrasse arrière et au premier étage moderne de taille moyenne avec une cuisine d'été, une extension de toiture et un garde-corps en métal.

Outdoor kitchen complete with grill, refrigerators, sink, and ceiling heaters.
Design by: H2D Architecture + Design
www.h2darchitects.com
Built by: Crescent Builds
Photos by: Julie Mannell Photography
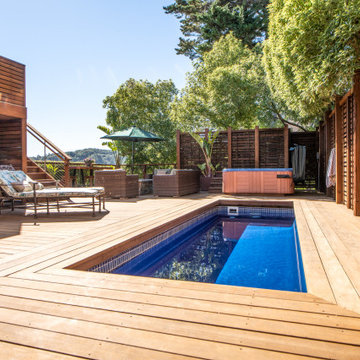
wood deck surrounds lap pool, spa and sauna.
Inspiration pour une très grande terrasse arrière et au premier étage design avec une cuisine d'été, aucune couverture et un garde-corps en câble.
Inspiration pour une très grande terrasse arrière et au premier étage design avec une cuisine d'été, aucune couverture et un garde-corps en câble.
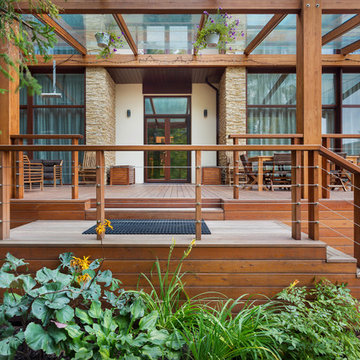
Архитекторы: Дмитрий Глушков, Фёдор Селенин; Фото: Антон Лихтарович
Cette photo montre une grande terrasse au rez-de-chaussée méditerranéenne avec une extension de toiture, une cuisine d'été, une cour et un garde-corps en bois.
Cette photo montre une grande terrasse au rez-de-chaussée méditerranéenne avec une extension de toiture, une cuisine d'été, une cour et un garde-corps en bois.
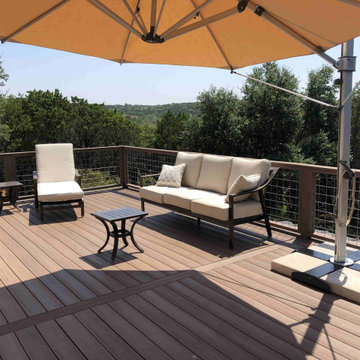
The deck we built as part of this custom outdoor living combo space spans 32 ft. × 16 ft., a wonderfully spacious area for relaxing, soaking up the sun and watching the swimmers below. Keep in mind, this deck is 10 ft. above grade! We used four steel posts to support the deck structure. For their low-maintenance deck, these West Austin homeowners selected PVC decking from AZEK’s Vintage Collection in English Walnut. We designed the deck with a parting board and perimeter board. No rough edges around this deck!
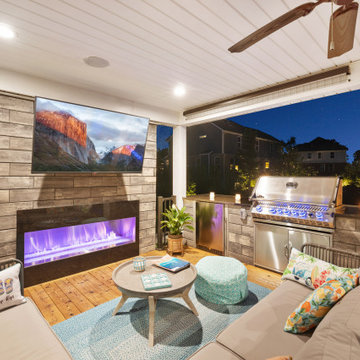
Exemple d'un porche d'entrée de maison arrière de taille moyenne avec une cuisine d'été, des pavés en brique, une extension de toiture et un garde-corps en métal.
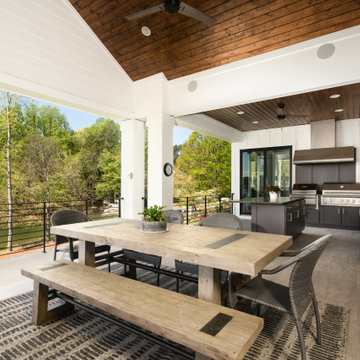
Outdoor kitchen and dining table
Aménagement d'une grande terrasse au premier étage classique avec une cuisine d'été, une extension de toiture et un garde-corps en métal.
Aménagement d'une grande terrasse au premier étage classique avec une cuisine d'été, une extension de toiture et un garde-corps en métal.
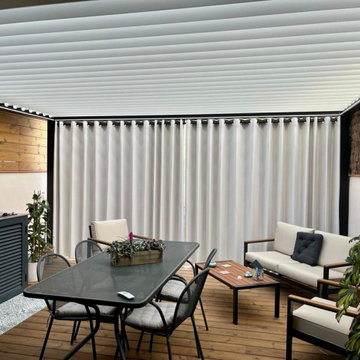
La idea fue crear un espacio exterior multifuncional con la premisa principal de disponer de una cocina de exterior.
La pérgola bioclimática permite disfrutar del espacio en cualquier situación climatológica.
La tarima eleva el nivel de la terraza y hace la salida/entrada al espacio más cómoda a la par que oculta todas las instalaciones y desagüe.
Unos muebles funcionales y unas cortinas cierran este proyecto y lo hacen extremadamente cómodo y funcional.
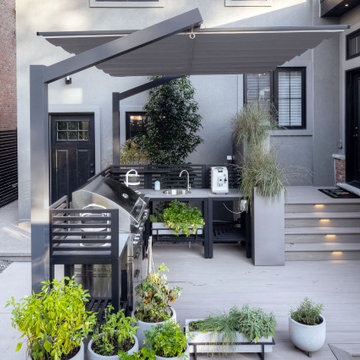
International Landscaping partnered with ShadeFX to provide shade to another beautiful outdoor kitchen in Toronto. A 12’x8’ freestanding canopy in a neutral Sunbrella Cadet Grey fabric was manufactured for the space.
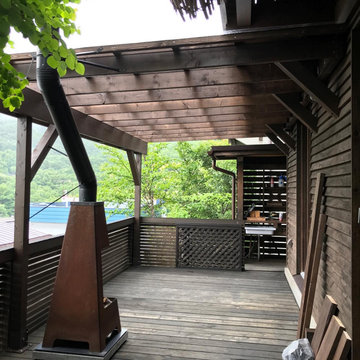
Exemple d'une terrasse arrière et au rez-de-chaussée nature avec une cuisine d'été, une extension de toiture et un garde-corps en bois.
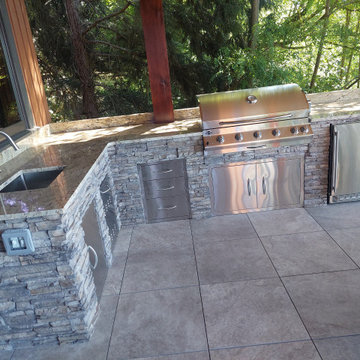
This "L"-shaped outdoor kitchen includes all Jackson Grill components, including, grill, fridge, storage, etc. Finishes included granite countertops and Eldorado stone. Infratech patio heaters also included for year round grilling.
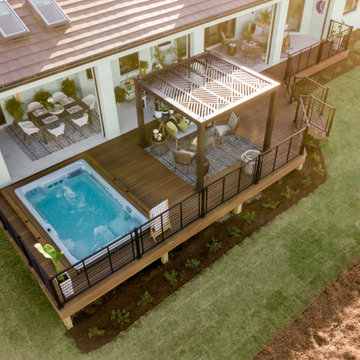
Trex is once again excited to sponsor HGTV® Smart Home Giveaway 2021. This year's home is located in the vibrant coastal community of Naples, Florida. Designed to inspire a life well-lived, HGTV Smart Home showcases Trex at its best. The home's innovative outdoor space features our premium Transcend® decking in Havana Gold, a beautiful blend of caramel and honey hues; Signature® Rod Rail railing in Charcoal Black; Trex® Deck Lighting™ recessed lights; cabinetry in the stunning color of Tardis Blue from Trex® Outdoor Kitchens™; and our new Trex® Pergola™ Shadow model with a custom designed canopy.
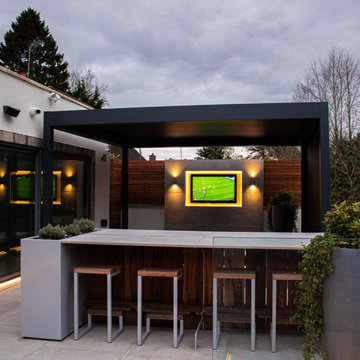
Our latest projects shows just how it should be done, we worked with Walker Landscape and Design to create a dream hosting venue. The outdoor living space incorporates two of our B200XLs, each with blacked-out sleek louvred roofs. This means when the rain is pouring, you will be able to watch the Euros under shelter by closing the aluminium louvres. If the sun is shining, however, you can rotate the louvres up to 150 degrees in order to let the sunshine through. The pergola acts as a complimentary covering for the hot tub and allows for a "relaxing" watch of your favourite team.
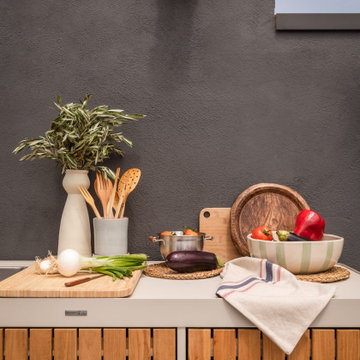
¿Un buen lugar para vivir el verano? La terraza. Y esta ya está lista para disfrutar. Hemos instalado una pérgola retráctil de textil tensado para regular el sol, barbacoa, iluminación suave para las noches de verano y una cocina de exterior donde poder preparar cualquier ensalada fresquita, un poquito de verde que nos ayuda a naturalizar el espacio. Hemos dejado espacio para que los pequeños de la casa puedan jugar, y así como que la cosa no quiere, la mesa ya está lista para juntarse a disfrutar, ¿Te apuntas?
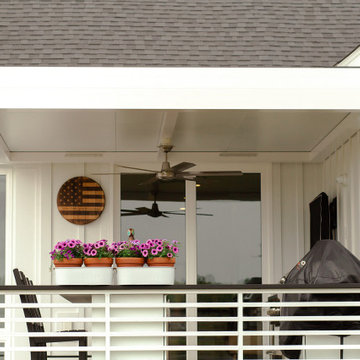
As an additional prerequisite for the design team, the homeowners wanted to create an outdoor kitchen that would not necessitate a ventilation hood over the grills as would be needed if the roof structure were fabricated from wood. This made the all-aluminum R-Shade the ideal solution. The design team went a step further, integrating a ceiling fan beam into the R-Blade. With the addition of a pergola fan, the homeowners could increase the cooling airflow on hot and humid days, or ramp up the fan when grilling for friends and family. To ensure the outdoor space was well lit for evening entertaining, integrated LED strip lights were incorporated into the pergola roof as well.
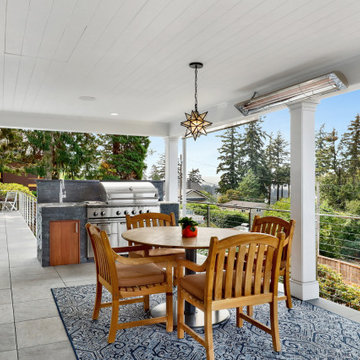
1600 square foot addition and complete remodel to existing historic home
Idées déco pour un toit terrasse au premier étage classique de taille moyenne avec une cuisine d'été, une extension de toiture et un garde-corps en câble.
Idées déco pour un toit terrasse au premier étage classique de taille moyenne avec une cuisine d'été, une extension de toiture et un garde-corps en câble.
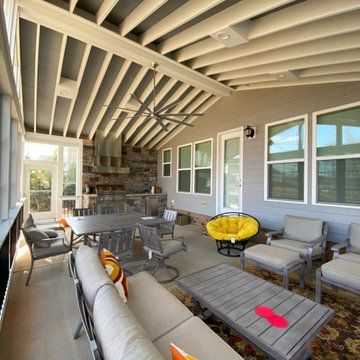
Custom three-season room porch in Waxhaw, NC by Deck Plus.
The porch features a gable roof, an interior with an open rafter ceiling finish with an outdoor kitchen, and an integrated outdoor kitchen.
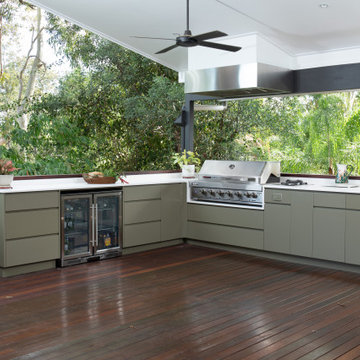
The client wished to create an outdoor kitchen in the corner of their large deck that was functional with minimal impact and complemented the woodfired pizza oven and pool pergola. Compact laminate with a 2 pak finish and outdoor engineered stone were used to ensure the outdoor kitchen would not be affected by the weather and could be easily cleaned.
Next to the sink was a pull-out bin with utensil drawer above, an oil and condiment pull out with internal drawer, an open cupboard to house chopping boards, general storage, the GPO for the wok burner and the fixed fascia above was used to locate the remote switching for the large Qasair rangehood.
Substantial storage was achieved in the drawers under the large 1200mm BBQ for trays, wok, pans, large utensils and rotisserie and the corner cupboard for oil fryer, juicer and additional drink storage.
Two sets of drawers either side of the 900mm drinks fridge gave ample space for storage of cutlery, crockery, place mats, glassware and napery.
The functional L shaped kitchen blends into nature without major impact and has created an area the clients love.
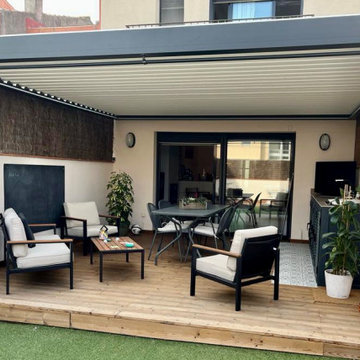
La idea fue crear un espacio exterior multifuncional con la premisa principal de disponer de una cocina de exterior.
La pérgola bioclimática permite disfrutar del espacio en cualquier situación climatológica.
La tarima eleva el nivel de la terraza y hace la salida/entrada al espacio más cómoda a la par que oculta todas las instalaciones y desagüe.
Unos muebles funcionales y unas cortinas cierran este proyecto y lo hacen extremadamente cómodo y funcional.
Idées déco de cuisines d'été avec garde-corps
6




