Trier par :
Budget
Trier par:Populaires du jour
121 - 140 sur 784 photos
1 sur 3
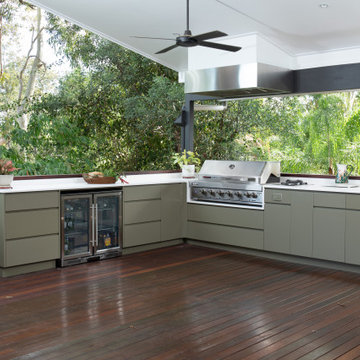
The client wished to create an outdoor kitchen in the corner of their large deck that was functional with minimal impact and complemented the woodfired pizza oven and pool pergola. Compact laminate with a 2 pak finish and outdoor engineered stone were used to ensure the outdoor kitchen would not be affected by the weather and could be easily cleaned.
Next to the sink was a pull-out bin with utensil drawer above, an oil and condiment pull out with internal drawer, an open cupboard to house chopping boards, general storage, the GPO for the wok burner and the fixed fascia above was used to locate the remote switching for the large Qasair rangehood.
Substantial storage was achieved in the drawers under the large 1200mm BBQ for trays, wok, pans, large utensils and rotisserie and the corner cupboard for oil fryer, juicer and additional drink storage.
Two sets of drawers either side of the 900mm drinks fridge gave ample space for storage of cutlery, crockery, place mats, glassware and napery.
The functional L shaped kitchen blends into nature without major impact and has created an area the clients love.
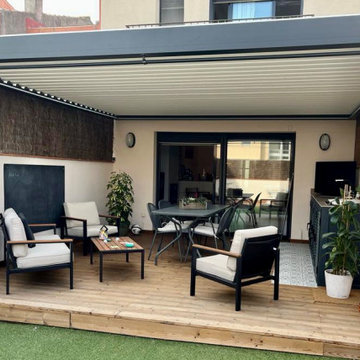
La idea fue crear un espacio exterior multifuncional con la premisa principal de disponer de una cocina de exterior.
La pérgola bioclimática permite disfrutar del espacio en cualquier situación climatológica.
La tarima eleva el nivel de la terraza y hace la salida/entrada al espacio más cómoda a la par que oculta todas las instalaciones y desagüe.
Unos muebles funcionales y unas cortinas cierran este proyecto y lo hacen extremadamente cómodo y funcional.
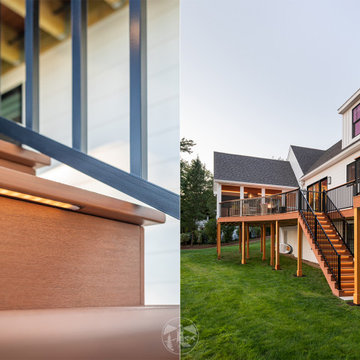
Cette image montre une grande terrasse arrière et au premier étage rustique avec une cuisine d'été et un garde-corps en matériaux mixtes.
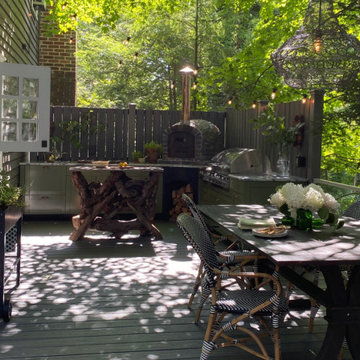
Evette Rios tree-house inspired deck remodel featuring Trex® Outdoor Kitchens™, Trex Transcend® decking in Island Mist, Trex Signature® glass railing in Classic White.
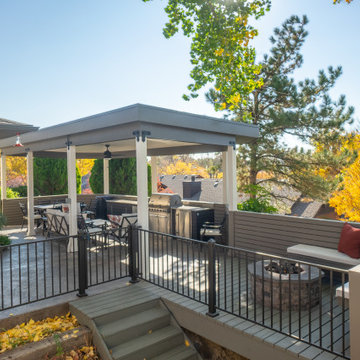
Outdoor entertaining kitchen. Stamped stained concrete, granite top, Stainless Steel grill, outdoor refrigerator, and storage. Fire pit with seating.
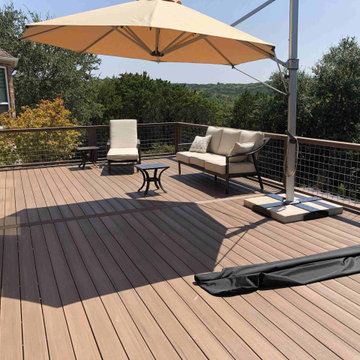
The deck we built spans 32 ft. × 16 ft., a wonderfully spacious area for relaxing, soaking up the sun and watching the swimmers below. Keep in mind, this deck is 10 ft. above grade! We used four steel posts to support the deck structure. For their low-maintenance deck, these West Austin homeowners selected PVC decking from AZEK’s Vintage Collection in English Walnut. We designed the deck with a parting board and perimeter board. No rough edges around this deck!
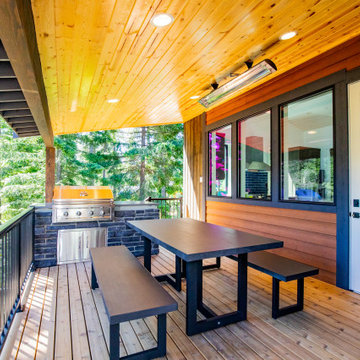
Deck cedar pine soffit
Cette image montre une terrasse arrière et au premier étage minimaliste de taille moyenne avec une cuisine d'été, une extension de toiture et un garde-corps en métal.
Cette image montre une terrasse arrière et au premier étage minimaliste de taille moyenne avec une cuisine d'été, une extension de toiture et un garde-corps en métal.
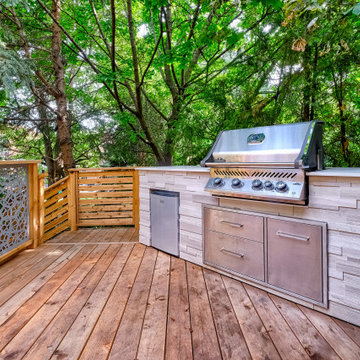
Idées déco pour une terrasse arrière et au premier étage classique de taille moyenne avec une cuisine d'été, une pergola et un garde-corps en bois.
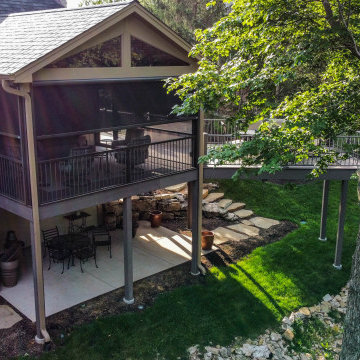
A beautiful composite deck with a roof structure, open deck, cat walk area, and a custom outdoor kitchen area. The project features composite decking, Heartlands custom Screen Room System, Universal Motions Retractable Privacy Screens, Westbury railing, and Infratech heaters.
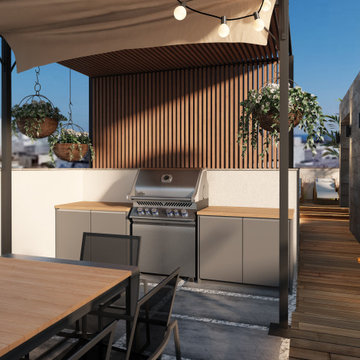
Diseño de interiorismo e infografias 3D ( renderizado ) para azotea de obra nueva. En esta imagen vemos la zona correspondiente a la cocina y zona de comedor de estilo moderno pero muy acogedor gracias a la decoración e madera que le da calidez al espacio.
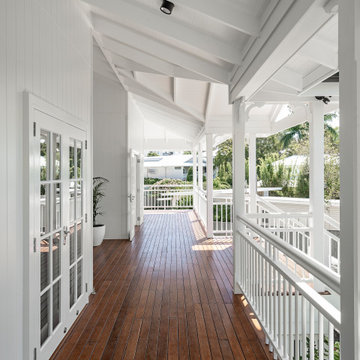
Exemple d'une grande terrasse arrière et au rez-de-chaussée chic avec une cuisine d'été, une extension de toiture et un garde-corps en bois.
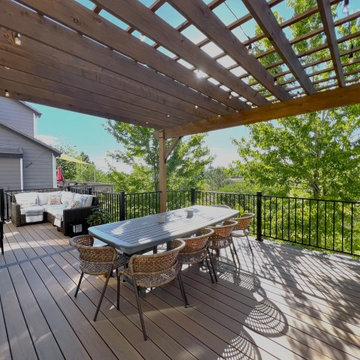
This upgraded deck gives this family a kitchen, dining area, and living space to enjoy the beautiful weather in Colorado.
Decking and stairs are made of composite decking by TimberTech Legacy in Tigerwood color. The picture frame color (boarder) is Expresso color.
The pergola chosen is a custom Cedar timber pergola in Hawthorne stain. RDI Excalibur railings in satin black give the deck a very contemporary feel. Archadeck also used an under-deck drainage system system including troughs, gutter, and sealed seams to keep rain, spills, and snowmelt from dripping trough to lower patio.
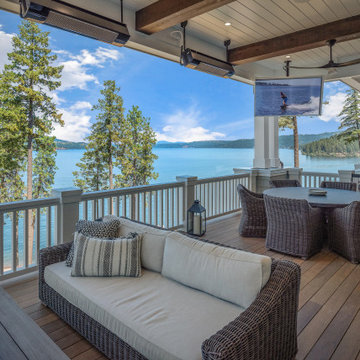
Deck off of the great room with heaters tv's and amazing views.
Inspiration pour une très grande terrasse au premier étage traditionnelle avec une cuisine d'été, une extension de toiture et un garde-corps en bois.
Inspiration pour une très grande terrasse au premier étage traditionnelle avec une cuisine d'été, une extension de toiture et un garde-corps en bois.
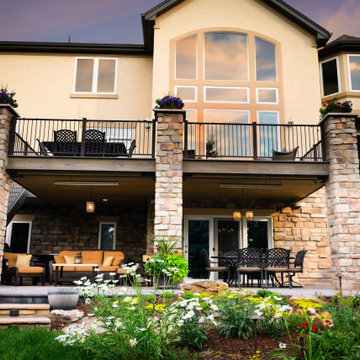
Deck, Patio, Fire Pit, Outdoor Kitchen
Exemple d'une terrasse arrière et au premier étage moderne de taille moyenne avec une cuisine d'été, aucune couverture et un garde-corps en métal.
Exemple d'une terrasse arrière et au premier étage moderne de taille moyenne avec une cuisine d'été, aucune couverture et un garde-corps en métal.
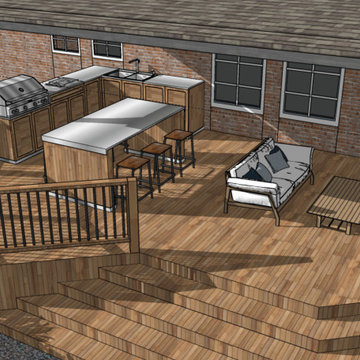
We created this 3D Render design of our client's outdoor space to replace his aging deck with a new deck, pergola, wrought iron fence, outdoor kitchen, and pool concrete area.
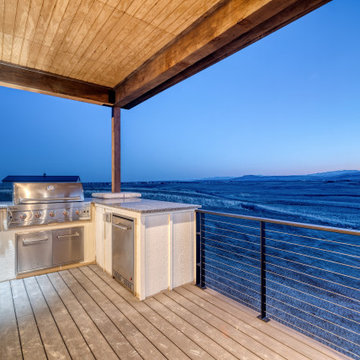
Cette image montre une très grande terrasse arrière et au premier étage rustique avec une cuisine d'été, une extension de toiture et un garde-corps en câble.
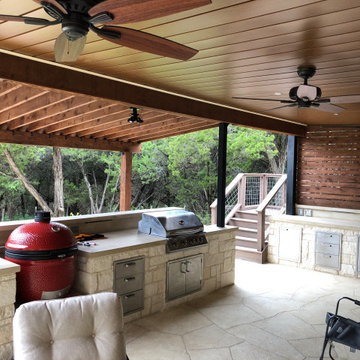
With plenty of room for the “covered patio” under this deck, we designed two distinct areas for outdoor living. One area is for the outdoor kitchen and one is for pure relaxing. This outdoor kitchen holds all of the features the homeowners wanted. They have a place for their kamado grill, a full-size fridge (not yet installed when these photos were taken), storage space and much more.
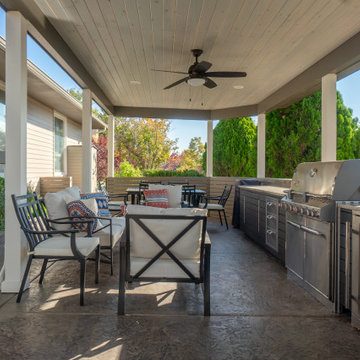
Outdoor entertaining kitchen. Stamped stained concrete, granite top, Stainless Steel grill, outdoor refrigerator, and storage.
Idées déco pour une grande terrasse arrière et au premier étage avec une cuisine d'été, une pergola et un garde-corps en bois.
Idées déco pour une grande terrasse arrière et au premier étage avec une cuisine d'été, une pergola et un garde-corps en bois.
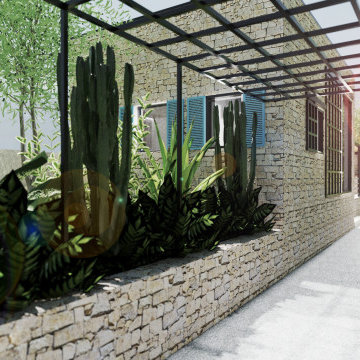
Inspiration pour un petit porche d'entrée de maison avant méditerranéen avec une cuisine d'été, des pavés en pierre naturelle et un garde-corps en métal.
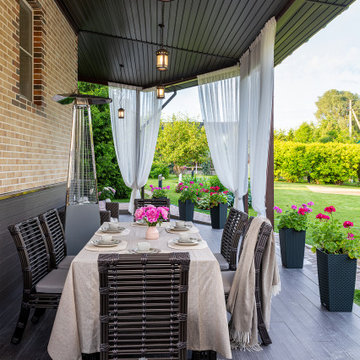
Réalisation d'une terrasse arrière et au rez-de-chaussée méditerranéenne de taille moyenne avec une cuisine d'été, une extension de toiture et un garde-corps en matériaux mixtes.
Idées déco de cuisines d'été avec garde-corps
7




