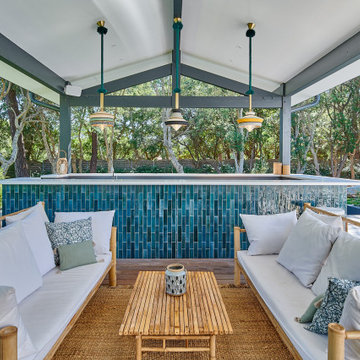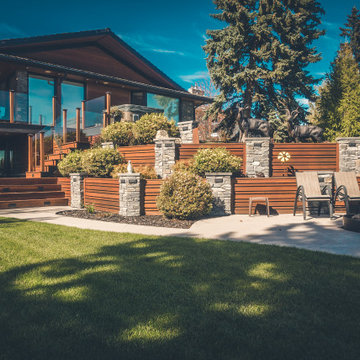Trier par :
Budget
Trier par:Populaires du jour
1 - 20 sur 47 576 photos
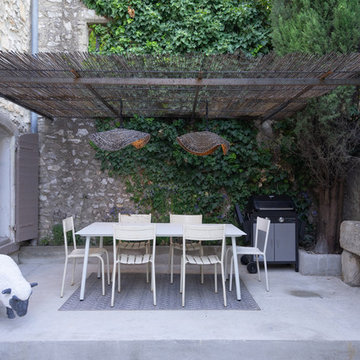
Pour l'entrée de cette maison , ce grand escalier a été remplacé par un bassin ancien avec une fonction décorative et rafraîchissante , étant monté avec filtre , il fait office de petite piscine . Terrasse aménagé et couverte donner de l'ombre a cet salle à manger d'extérieur . La porte d'entrée a changer aussi pour donner plus de lumière .

Cette image montre une grande terrasse latérale marine avec une cuisine d'été, une dalle de béton et une pergola.

This freestanding covered patio with an outdoor kitchen and fireplace is the perfect retreat! Just a few steps away from the home, this covered patio is about 500 square feet.
The homeowner had an existing structure they wanted replaced. This new one has a custom built wood
burning fireplace with an outdoor kitchen and is a great area for entertaining.
The flooring is a travertine tile in a Versailles pattern over a concrete patio.
The outdoor kitchen has an L-shaped counter with plenty of space for prepping and serving meals as well as
space for dining.
The fascia is stone and the countertops are granite. The wood-burning fireplace is constructed of the same stone and has a ledgestone hearth and cedar mantle. What a perfect place to cozy up and enjoy a cool evening outside.
The structure has cedar columns and beams. The vaulted ceiling is stained tongue and groove and really
gives the space a very open feel. Special details include the cedar braces under the bar top counter, carriage lights on the columns and directional lights along the sides of the ceiling.
Click Photography

Mangaris wood privacy screen with changing widths to add interest. Porch wood screen blocks barbeque from deck patio view.
Photo by Katrina Coombs
Cette photo montre une terrasse en bois arrière tendance de taille moyenne avec une cuisine d'été et une pergola.
Cette photo montre une terrasse en bois arrière tendance de taille moyenne avec une cuisine d'été et une pergola.
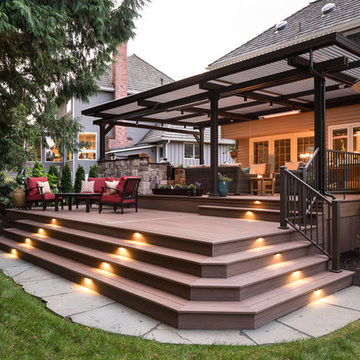
Réalisation d'une grande terrasse arrière tradition avec une cuisine d'été et une pergola.
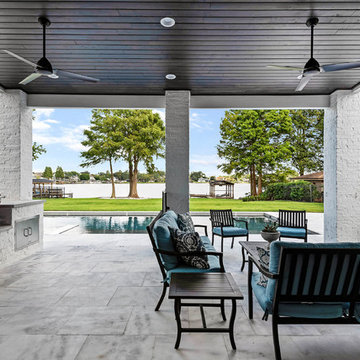
Exemple d'une grande terrasse arrière chic avec une cuisine d'été, du carrelage et une extension de toiture.
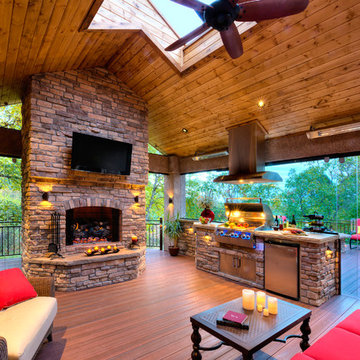
Idée de décoration pour une grande terrasse arrière tradition avec une cuisine d'été et une pergola.
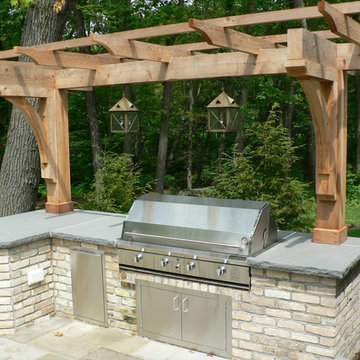
A large ProFire gas grill along with trash pull out is integrated within this masonry grill station. The grill station is surrounded with recovered Cream City bricks and topped with cut bluestone coping. A cedar arbor is integrated and makes an ideal location to hang two custom, high voltage electric lanterns.

View from one of two second story viewing decks shows geometrically angled, tiered steps and planters leading beyond the Argentinean barbecue to the pool and cabana beyond. Surfaces include natural stone pavers, reclaimed wood decking, gravel, and acid etched concrete | Kurt Jordan Photography
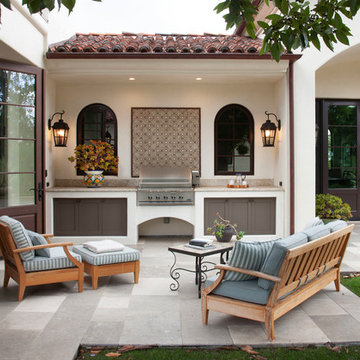
Ed Gohlich
Idées déco pour une terrasse méditerranéenne avec une cuisine d'été et aucune couverture.
Idées déco pour une terrasse méditerranéenne avec une cuisine d'été et aucune couverture.
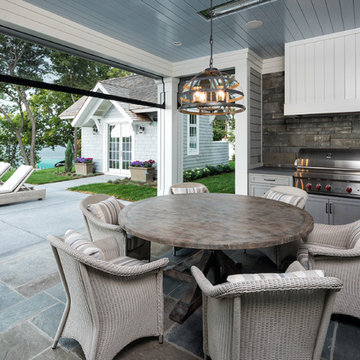
LANDMARK PHOTOGRAPHY
Idées déco pour une terrasse bord de mer avec une cuisine d'été et une extension de toiture.
Idées déco pour une terrasse bord de mer avec une cuisine d'été et une extension de toiture.
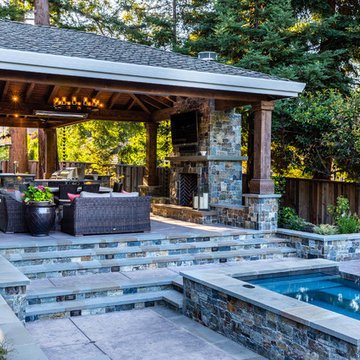
This elevated pavilion also allows you to overlook the rest of your property, admiring your great outdoor living space.
Cette photo montre une terrasse arrière montagne avec une cuisine d'été et une pergola.
Cette photo montre une terrasse arrière montagne avec une cuisine d'été et une pergola.
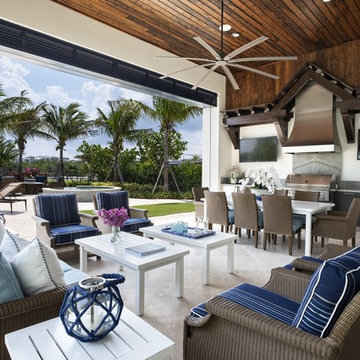
Inspiration pour une terrasse marine avec une cuisine d'été, du carrelage et une extension de toiture.
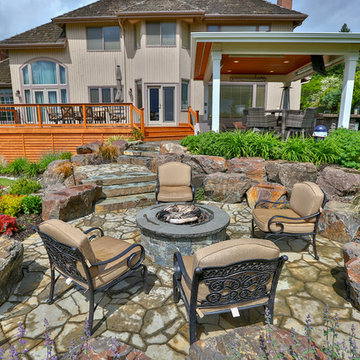
This project is a hip style free standing patio cover with a cedar deck and cedar railing. It is surrounded by some beautiful landscaping with a fire pit right on the golf course. The patio cover is equipped with recessed Infratech heaters and an outdoor kitchen.

Large outdoor patio provides seating by fireplace and outdoor dining with bbq and grill.
Exemple d'une grande terrasse arrière méditerranéenne avec une cuisine d'été, du carrelage et une extension de toiture.
Exemple d'une grande terrasse arrière méditerranéenne avec une cuisine d'été, du carrelage et une extension de toiture.
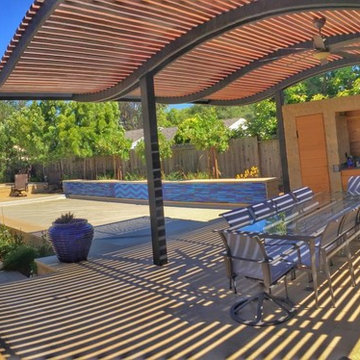
Showcasing:
*Custom curved pergola with lights and fans
*Custom fridge and storage area with an outdoor shower
*Pool with a raised bomb beam and water features inside
*Sun bathing area and at night is a firepit lounge area
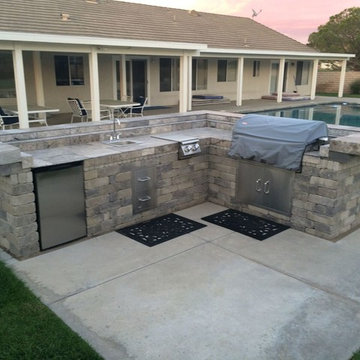
Idée de décoration pour une terrasse arrière marine de taille moyenne avec une cuisine d'été et des pavés en béton.
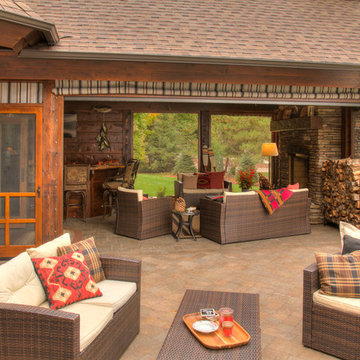
Idée de décoration pour une terrasse arrière chalet de taille moyenne avec une cuisine d'été, des pavés en béton et une extension de toiture.
Idées déco de cuisines d'été
1





