Trier par :
Budget
Trier par:Populaires du jour
1 - 20 sur 1 346 photos
1 sur 3

Cette image montre une grande terrasse latérale marine avec une cuisine d'été, une dalle de béton et une pergola.

Aménagement d'une très grande terrasse latérale classique avec une cuisine d'été, une dalle de béton et une extension de toiture.
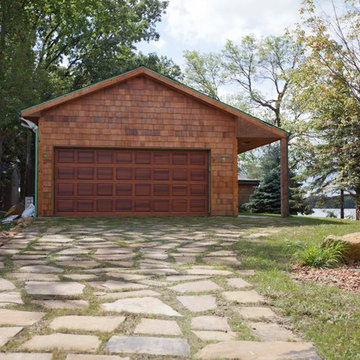
Matt Munson
Idées déco pour une grande terrasse latérale montagne avec une cuisine d'été et des pavés en béton.
Idées déco pour une grande terrasse latérale montagne avec une cuisine d'été et des pavés en béton.
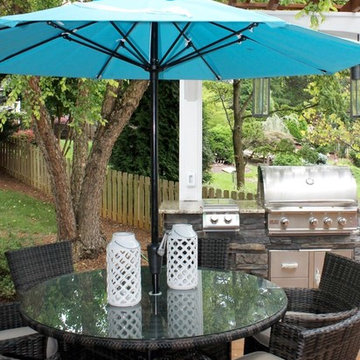
Outdoor kitchen area
Jessica Dauray Interiors
Idées déco pour une terrasse latérale classique de taille moyenne avec une cuisine d'été et une pergola.
Idées déco pour une terrasse latérale classique de taille moyenne avec une cuisine d'été et une pergola.
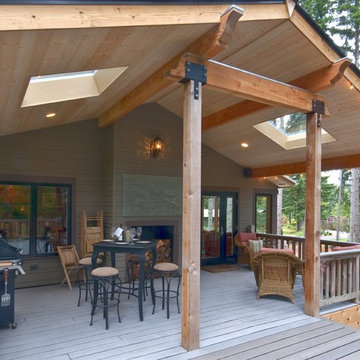
The second level deck was originally much smaller but with the addition of an overhang and an extension of the deck, the clients find more time to spend outside enjoying it.
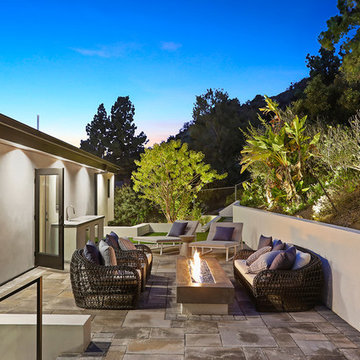
Master bedroom's private outdoor seating with linear fire pit and herb garden.
Idées déco pour une terrasse latérale moderne de taille moyenne avec un foyer extérieur, une cuisine d'été, des pavés en pierre naturelle et aucune couverture.
Idées déco pour une terrasse latérale moderne de taille moyenne avec un foyer extérieur, une cuisine d'été, des pavés en pierre naturelle et aucune couverture.
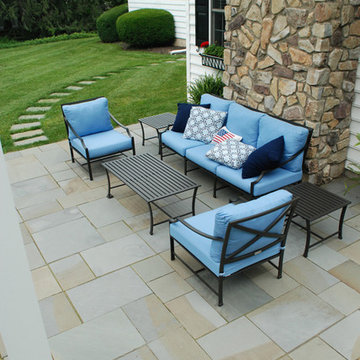
A pergola covers a flagstone outdoor living room with comfortably coordinated furniture
Idées déco pour une petite terrasse latérale classique avec une cuisine d'été, des pavés en pierre naturelle et une pergola.
Idées déco pour une petite terrasse latérale classique avec une cuisine d'été, des pavés en pierre naturelle et une pergola.

This unique design wastes not an inch of the trailer it's built on. The shower is constructed in such a way that it extends outward from the rest of the bathroom and is supported by the tongue of the trailer.
This tropical modern coastal Tiny Home is built on a trailer and is 8x24x14 feet. The blue exterior paint color is called cabana blue. The large circular window is quite the statement focal point for this how adding a ton of curb appeal. The round window is actually two round half-moon windows stuck together to form a circle. There is an indoor bar between the two windows to make the space more interactive and useful- important in a tiny home. There is also another interactive pass-through bar window on the deck leading to the kitchen making it essentially a wet bar. This window is mirrored with a second on the other side of the kitchen and the are actually repurposed french doors turned sideways. Even the front door is glass allowing for the maximum amount of light to brighten up this tiny home and make it feel spacious and open. This tiny home features a unique architectural design with curved ceiling beams and roofing, high vaulted ceilings, a tiled in shower with a skylight that points out over the tongue of the trailer saving space in the bathroom, and of course, the large bump-out circle window and awning window that provides dining spaces.
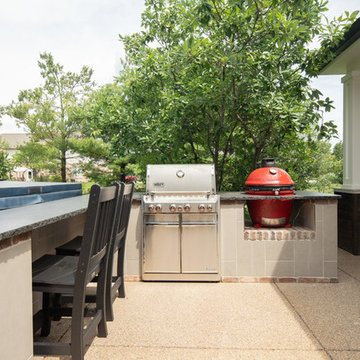
Inspiration pour un porche d'entrée de maison latéral traditionnel de taille moyenne avec une cuisine d'été et des pavés en béton.
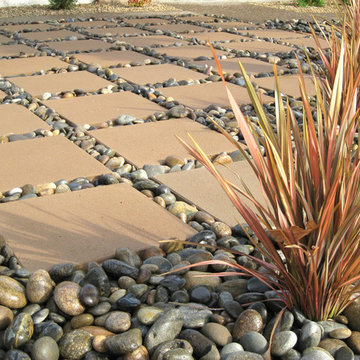
This yard was installed at a condominium where the homeowners did not want to do a lot of yard maintenance but wanted to be able to enjoy their outdoor space. The yard was installed with a mind towards conserving water and minimizing maintenance time.
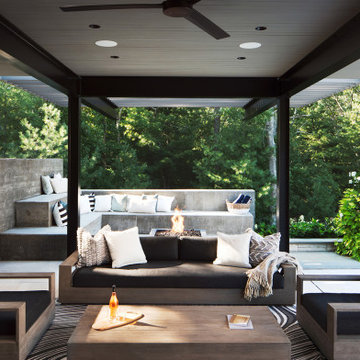
Modern Shaded Living Area, Pool Cabana and Outdoor Bar
Cette photo montre une petite terrasse latérale tendance avec une cuisine d'été, des pavés en pierre naturelle et un gazebo ou pavillon.
Cette photo montre une petite terrasse latérale tendance avec une cuisine d'été, des pavés en pierre naturelle et un gazebo ou pavillon.
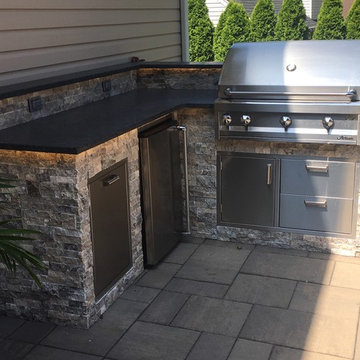
Réalisation d'une terrasse latérale tradition de taille moyenne avec une cuisine d'été, des pavés en pierre naturelle et aucune couverture.
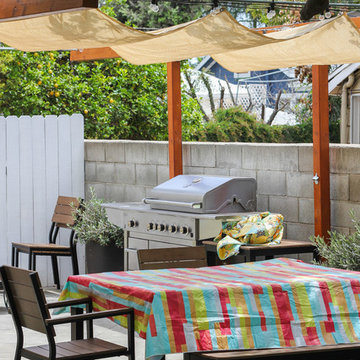
Idée de décoration pour une petite terrasse latérale minimaliste avec une cuisine d'été, une dalle de béton et un auvent.
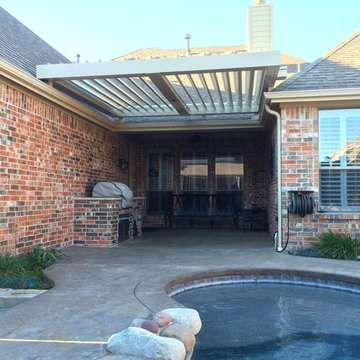
Réalisation d'une terrasse latérale tradition de taille moyenne avec une cuisine d'été, une dalle de béton et une pergola.
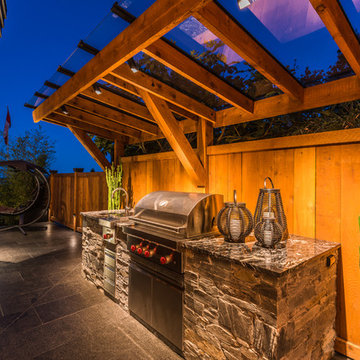
Artez Photography
Idées déco pour une terrasse latérale classique de taille moyenne avec une cuisine d'été, du carrelage et une pergola.
Idées déco pour une terrasse latérale classique de taille moyenne avec une cuisine d'été, du carrelage et une pergola.
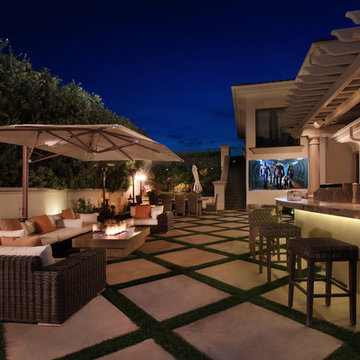
jeri koegel
Cette photo montre une grande terrasse latérale tendance avec une cuisine d'été, une dalle de béton et un gazebo ou pavillon.
Cette photo montre une grande terrasse latérale tendance avec une cuisine d'été, une dalle de béton et un gazebo ou pavillon.
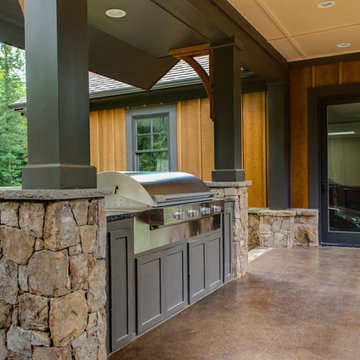
Mark Hoyle
Cette photo montre un porche d'entrée de maison latéral montagne de taille moyenne avec une cuisine d'été, une dalle de béton et une extension de toiture.
Cette photo montre un porche d'entrée de maison latéral montagne de taille moyenne avec une cuisine d'été, une dalle de béton et une extension de toiture.
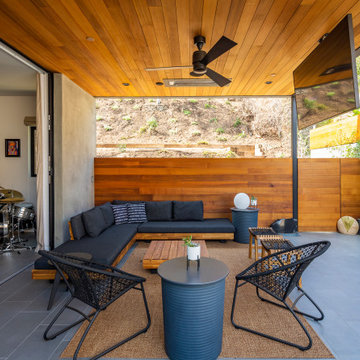
Cette image montre un porche d'entrée de maison latéral minimaliste de taille moyenne avec une cuisine d'été, du carrelage et une extension de toiture.
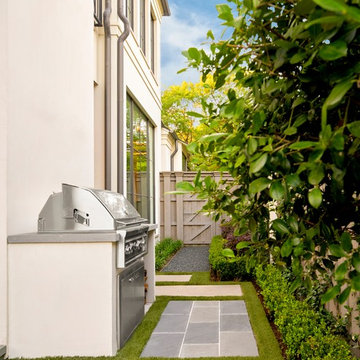
Inspiration pour une terrasse latérale traditionnelle de taille moyenne avec une cuisine d'été, des pavés en pierre naturelle et aucune couverture.
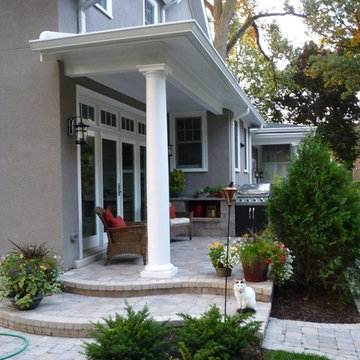
The side porch provides protection from the elements while maintaining an appropriate scale and seamless transition to the horizontal extension of the kitchen.
Idées déco de cuisines d'été latérales
1




