Trier par :
Budget
Trier par:Populaires du jour
101 - 120 sur 1 346 photos
1 sur 3
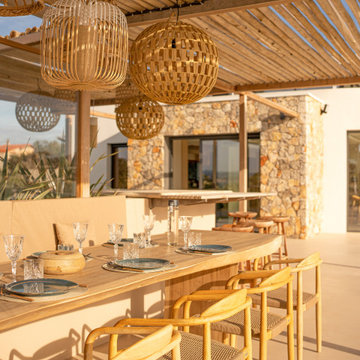
Exemple d'une grande terrasse latérale bord de mer avec une cuisine d'été, une dalle de béton et une pergola.
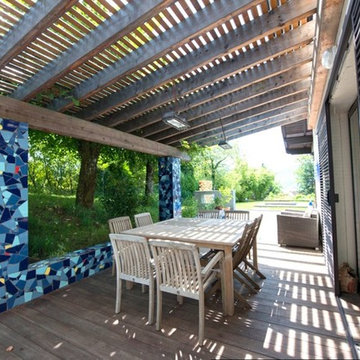
LILM
Inspiration pour une très grande terrasse latérale design avec une cuisine d'été et une pergola.
Inspiration pour une très grande terrasse latérale design avec une cuisine d'été et une pergola.
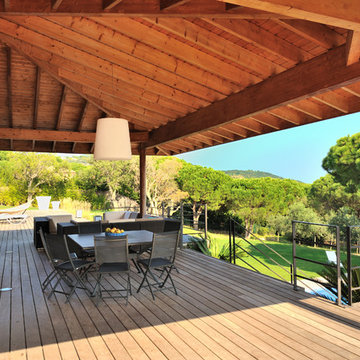
Frédéric Baeten
Cette photo montre une grande terrasse latérale tendance avec une cuisine d'été et une extension de toiture.
Cette photo montre une grande terrasse latérale tendance avec une cuisine d'été et une extension de toiture.
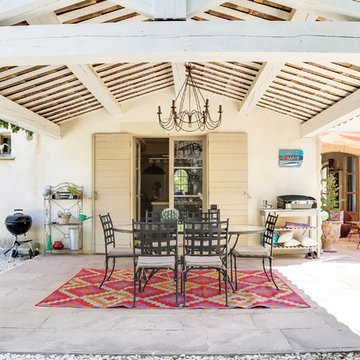
Votre Décoratrice
Cette photo montre une terrasse latérale méditerranéenne avec une cuisine d'été.
Cette photo montre une terrasse latérale méditerranéenne avec une cuisine d'été.

jours et nuits
Aménagement d'une terrasse latérale contemporaine de taille moyenne avec une cuisine d'été, du carrelage et une pergola.
Aménagement d'une terrasse latérale contemporaine de taille moyenne avec une cuisine d'été, du carrelage et une pergola.
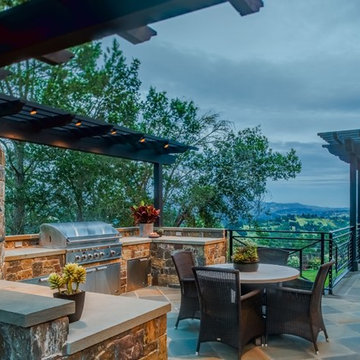
Treve Johnson Photography
Réalisation d'une très grande terrasse latérale tradition avec une cuisine d'été, des pavés en pierre naturelle et une pergola.
Réalisation d'une très grande terrasse latérale tradition avec une cuisine d'été, des pavés en pierre naturelle et une pergola.
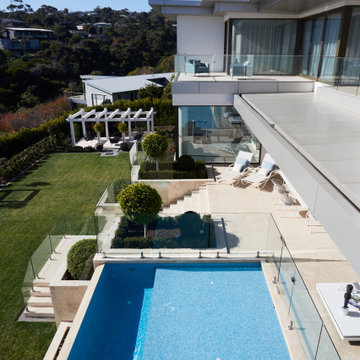
Réalisation d'une grande terrasse latérale design avec une cuisine d'été, des pavés en pierre naturelle et une extension de toiture.
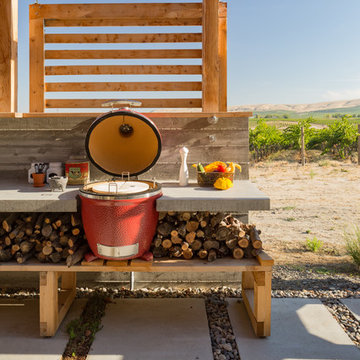
Featuring the home of Chris and Thea Upchurh, owners of Uphurch Vineyards. ( https://upchurchvineyard.com/)
Photography by Alex Crook (www.alexcrook.com) for Seattle Magazine (www.seattlemag.com)
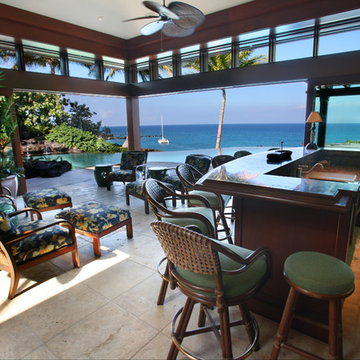
Threesixtyimages
Aménagement d'un très grand porche d'entrée de maison latéral moderne avec une cuisine d'été, des pavés en pierre naturelle et une extension de toiture.
Aménagement d'un très grand porche d'entrée de maison latéral moderne avec une cuisine d'été, des pavés en pierre naturelle et une extension de toiture.
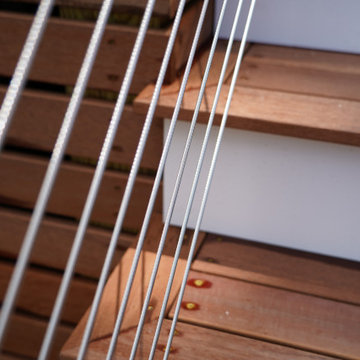
This 5,500 square foot estate in Dover, Massachusetts received an ultra luxurious mahogany boarded, wire railed, pergola and deck built exclusively by DEJESUS.

Designed to compliment the existing single story home in a densely wooded setting, this Pool Cabana serves as outdoor kitchen, dining, bar, bathroom/changing room, and storage. Photos by Ross Pushinaitus.
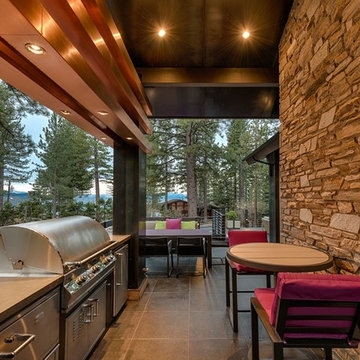
Anita Lang - IMI Design - Scottsdale, AZ
Cette image montre une grande terrasse latérale design avec une cuisine d'été et une extension de toiture.
Cette image montre une grande terrasse latérale design avec une cuisine d'été et une extension de toiture.
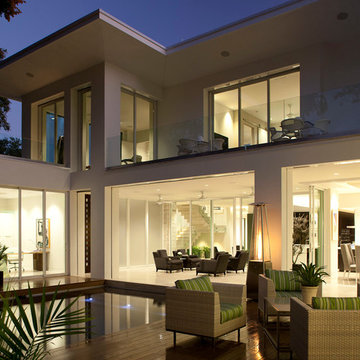
Azalea is The 2012 New American Home as commissioned by the National Association of Home Builders and was featured and shown at the International Builders Show and in Florida Design Magazine, Volume 22; No. 4; Issue 24-12. With 4,335 square foot of air conditioned space and a total under roof square footage of 5,643 this home has four bedrooms, four full bathrooms, and two half bathrooms. It was designed and constructed to achieve the highest level of “green” certification while still including sophisticated technology such as retractable window shades, motorized glass doors and a high-tech surveillance system operable just by the touch of an iPad or iPhone. This showcase residence has been deemed an “urban-suburban” home and happily dwells among single family homes and condominiums. The two story home brings together the indoors and outdoors in a seamless blend with motorized doors opening from interior space to the outdoor space. Two separate second floor lounge terraces also flow seamlessly from the inside. The front door opens to an interior lanai, pool, and deck while floor-to-ceiling glass walls reveal the indoor living space. An interior art gallery wall is an entertaining masterpiece and is completed by a wet bar at one end with a separate powder room. The open kitchen welcomes guests to gather and when the floor to ceiling retractable glass doors are open the great room and lanai flow together as one cohesive space. A summer kitchen takes the hospitality poolside.
Awards:
2012 Golden Aurora Award – “Best of Show”, Southeast Building Conference
– Grand Aurora Award – “Best of State” – Florida
– Grand Aurora Award – Custom Home, One-of-a-Kind $2,000,001 – $3,000,000
– Grand Aurora Award – Green Construction Demonstration Model
– Grand Aurora Award – Best Energy Efficient Home
– Grand Aurora Award – Best Solar Energy Efficient House
– Grand Aurora Award – Best Natural Gas Single Family Home
– Aurora Award, Green Construction – New Construction over $2,000,001
– Aurora Award – Best Water-Wise Home
– Aurora Award – Interior Detailing over $2,000,001
2012 Parade of Homes – “Grand Award Winner”, HBA of Metro Orlando
– First Place – Custom Home
2012 Major Achievement Award, HBA of Metro Orlando
– Best Interior Design
2012 Orlando Home & Leisure’s:
– Outdoor Living Space of the Year
– Specialty Room of the Year
2012 Gold Nugget Awards, Pacific Coast Builders Conference
– Grand Award, Indoor/Outdoor Space
– Merit Award, Best Custom Home 3,000 – 5,000 sq. ft.
2012 Design Excellence Awards, Residential Design & Build magazine
– Best Custom Home 4,000 – 4,999 sq ft
– Best Green Home
– Best Outdoor Living
– Best Specialty Room
– Best Use of Technology
2012 Residential Coverings Award, Coverings Show
2012 AIA Orlando Design Awards
– Residential Design, Award of Merit
– Sustainable Design, Award of Merit
2012 American Residential Design Awards, AIBD
– First Place – Custom Luxury Homes, 4,001 – 5,000 sq ft
– Second Place – Green Design
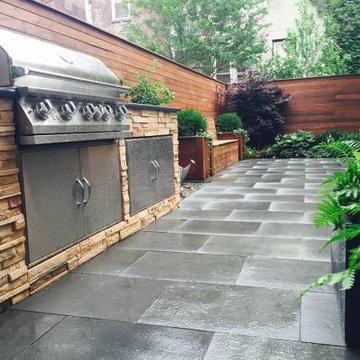
Inspiration pour une terrasse latérale craftsman de taille moyenne avec une cuisine d'été, des pavés en béton et aucune couverture.
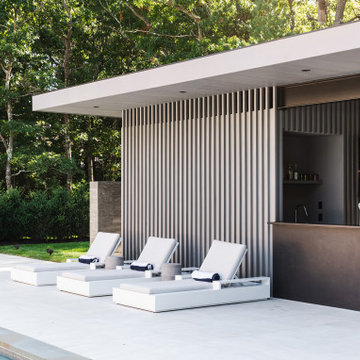
Modern Shaded Living Area, Pool Cabana and Outdoor Bar
Inspiration pour une petite terrasse latérale design avec une cuisine d'été, des pavés en pierre naturelle et un gazebo ou pavillon.
Inspiration pour une petite terrasse latérale design avec une cuisine d'été, des pavés en pierre naturelle et un gazebo ou pavillon.
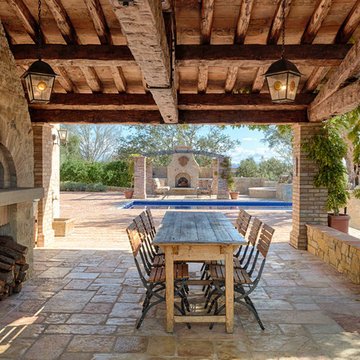
Exemple d'une grande terrasse latérale méditerranéenne avec des pavés en pierre naturelle, une extension de toiture et une cuisine d'été.
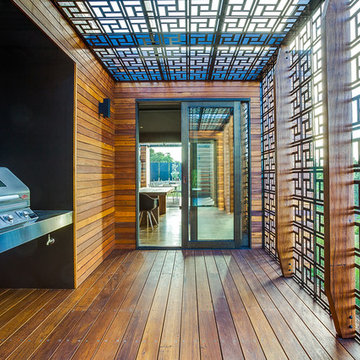
Jonathan Dade
Exemple d'une terrasse latérale asiatique de taille moyenne avec une cuisine d'été et une pergola.
Exemple d'une terrasse latérale asiatique de taille moyenne avec une cuisine d'été et une pergola.
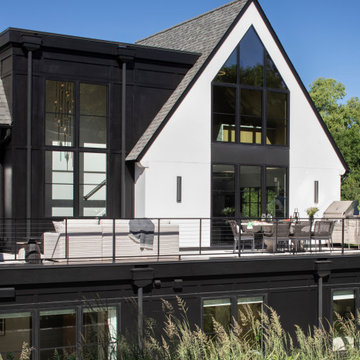
An inspired mix of ORIJIN STONE’s porcelain paving and custom-crafted natural stone, can be found at this striking “Modern European” Orono, MN home. Bright “sky” colored porcelain, beautifully trimmed with a warm grey Indiana Limestone, is found at the dramatic entrance, around the expansive pool and patio areas, in the luxurious pool house suite and on the rooftop deck. Also featured is ORIJIN's exclusive Alder™Limestone wall stone.
Architecture: James McNeal Architecture with Angela Liesmaki-DeCoux
Builder: Hendel Homes
Landscape Design & Install: Topo Landscape Architecture
Interior Design: VIVID Interior
Interior Tile Installer: Super Set Tile & Stone
Photography: Landmark Photography & Design
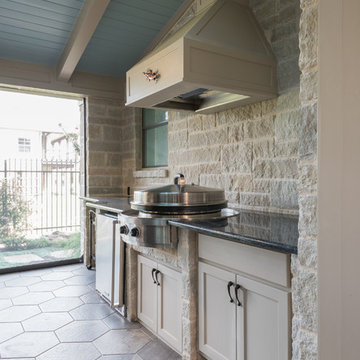
Idées déco pour un grand porche d'entrée de maison latéral classique avec une cuisine d'été, du béton estampé et une extension de toiture.
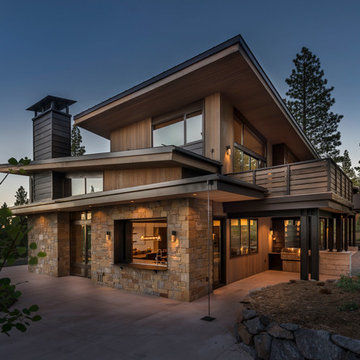
Vance Fox
Cette photo montre une terrasse latérale montagne de taille moyenne avec une cuisine d'été, une dalle de béton et une extension de toiture.
Cette photo montre une terrasse latérale montagne de taille moyenne avec une cuisine d'été, une dalle de béton et une extension de toiture.
Idées déco de cuisines d'été latérales
6




