Idées déco de cuisines encastrables avec un plan de travail en granite
Trier par :
Budget
Trier par:Populaires du jour
21 - 40 sur 22 460 photos
1 sur 3

Designer Sarah Robertson of Studio Dearborn helped a neighbor and friend to update a “builder grade” kitchen into a personal, family space that feels luxurious and inviting.
The homeowner wanted to solve a number of storage and flow problems in the kitchen, including a wasted area dedicated to a desk, too-little pantry storage, and her wish for a kitchen bar. The all white builder kitchen lacked character, and the client wanted to inject color, texture and personality into the kitchen while keeping it classic.

Idées déco pour une cuisine américaine encastrable moderne en L et bois brun de taille moyenne avec un évier posé, un placard à porte plane, un plan de travail en granite, un sol en bois brun, îlot et plan de travail noir.

Open concept kitchen featuring light white oak flooring, dark custom cabinetry, panel ready column appliances, white marble full height backsplash, decorative lighting and black granite countertops.

Photo by David Livingston
Modern Update and Remodel
Aménagement d'une grande cuisine encastrable classique en U fermée avec un placard à porte affleurante, des portes de placard blanches, un plan de travail en granite, une crédence blanche, îlot, un plan de travail gris, un évier encastré, une crédence en carreau briquette, un sol en bois brun et un sol marron.
Aménagement d'une grande cuisine encastrable classique en U fermée avec un placard à porte affleurante, des portes de placard blanches, un plan de travail en granite, une crédence blanche, îlot, un plan de travail gris, un évier encastré, une crédence en carreau briquette, un sol en bois brun et un sol marron.

Cette photo montre une petite cuisine parallèle et encastrable chic fermée avec un évier de ferme, un placard à porte shaker, des portes de placard blanches, un plan de travail en granite, une crédence grise, une crédence en marbre, parquet foncé, aucun îlot, un sol marron et un plan de travail blanc.
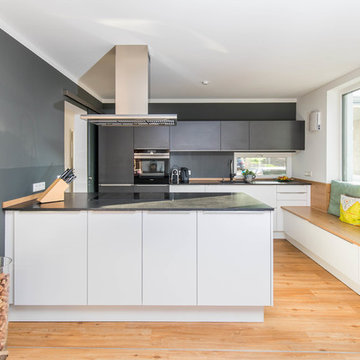
Moderne weiße Küche mit Naturstein Arbeitsplatte und hellem Holz. Diese Küche läd zum gemütlichen Verweilen und Probekosten ein.
Exemple d'une cuisine américaine parallèle et encastrable tendance de taille moyenne avec des portes de placard blanches, un plan de travail en granite, un placard à porte plane, une crédence noire, parquet clair, une péninsule, un sol beige et plan de travail noir.
Exemple d'une cuisine américaine parallèle et encastrable tendance de taille moyenne avec des portes de placard blanches, un plan de travail en granite, un placard à porte plane, une crédence noire, parquet clair, une péninsule, un sol beige et plan de travail noir.

This Beautiful Country Farmhouse rests upon 5 acres among the most incredible large Oak Trees and Rolling Meadows in all of Asheville, North Carolina. Heart-beats relax to resting rates and warm, cozy feelings surplus when your eyes lay on this astounding masterpiece. The long paver driveway invites with meticulously landscaped grass, flowers and shrubs. Romantic Window Boxes accentuate high quality finishes of handsomely stained woodwork and trim with beautifully painted Hardy Wood Siding. Your gaze enhances as you saunter over an elegant walkway and approach the stately front-entry double doors. Warm welcomes and good times are happening inside this home with an enormous Open Concept Floor Plan. High Ceilings with a Large, Classic Brick Fireplace and stained Timber Beams and Columns adjoin the Stunning Kitchen with Gorgeous Cabinets, Leathered Finished Island and Luxurious Light Fixtures. There is an exquisite Butlers Pantry just off the kitchen with multiple shelving for crystal and dishware and the large windows provide natural light and views to enjoy. Another fireplace and sitting area are adjacent to the kitchen. The large Master Bath boasts His & Hers Marble Vanity's and connects to the spacious Master Closet with built-in seating and an island to accommodate attire. Upstairs are three guest bedrooms with views overlooking the country side. Quiet bliss awaits in this loving nest amiss the sweet hills of North Carolina.

stained island, white kitchen
Cette photo montre une grande cuisine ouverte encastrable et bicolore chic en U avec un évier de ferme, un placard avec porte à panneau encastré, des portes de placard blanches, une crédence marron, parquet clair, îlot, un sol beige, un plan de travail beige, un plan de travail en granite, une crédence en carrelage de pierre et fenêtre au-dessus de l'évier.
Cette photo montre une grande cuisine ouverte encastrable et bicolore chic en U avec un évier de ferme, un placard avec porte à panneau encastré, des portes de placard blanches, une crédence marron, parquet clair, îlot, un sol beige, un plan de travail beige, un plan de travail en granite, une crédence en carrelage de pierre et fenêtre au-dessus de l'évier.
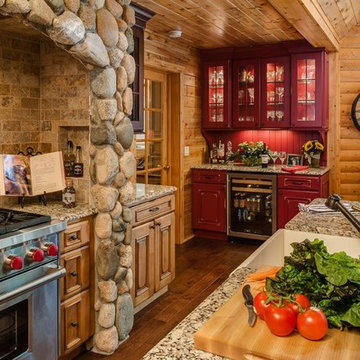
Idée de décoration pour une cuisine ouverte encastrable chalet en L et bois foncé de taille moyenne avec un évier de ferme, un placard avec porte à panneau surélevé, un plan de travail en granite, une crédence beige, une crédence en carrelage de pierre, un sol en bois brun, îlot, un sol marron et un plan de travail gris.

Roger Wade Studio
Inspiration pour une cuisine encastrable et bicolore chalet en U avec un évier encastré, un plan de travail en granite, une crédence grise, une crédence en pierre calcaire, parquet foncé, 2 îlots, un sol marron, un placard à porte shaker et des portes de placard grises.
Inspiration pour une cuisine encastrable et bicolore chalet en U avec un évier encastré, un plan de travail en granite, une crédence grise, une crédence en pierre calcaire, parquet foncé, 2 îlots, un sol marron, un placard à porte shaker et des portes de placard grises.
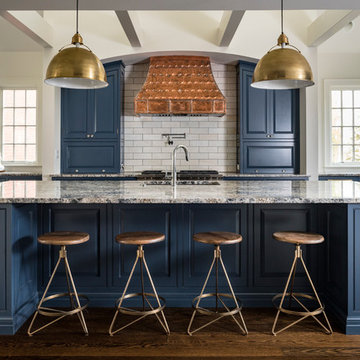
Idée de décoration pour une cuisine ouverte encastrable design en L de taille moyenne avec un placard avec porte à panneau surélevé, des portes de placard bleues, une crédence en carrelage métro, parquet foncé, îlot, un évier 2 bacs, un plan de travail en granite, une crédence blanche, un sol marron et un plan de travail gris.

Photo © Wittefini
Exemple d'une cuisine ouverte encastrable, grise et blanche et bicolore chic en L de taille moyenne avec un évier encastré, un placard avec porte à panneau encastré, des portes de placard blanches, une crédence grise, une crédence en carrelage métro, îlot, un plan de travail en granite, un sol en bois brun et un sol beige.
Exemple d'une cuisine ouverte encastrable, grise et blanche et bicolore chic en L de taille moyenne avec un évier encastré, un placard avec porte à panneau encastré, des portes de placard blanches, une crédence grise, une crédence en carrelage métro, îlot, un plan de travail en granite, un sol en bois brun et un sol beige.

Idées déco pour une grande cuisine ouverte encastrable contemporaine en L et bois brun avec un évier encastré, un placard à porte shaker, un plan de travail en granite, une crédence beige, une crédence en dalle de pierre, un sol en calcaire, îlot et un sol blanc.
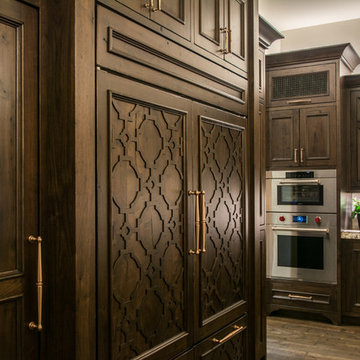
Kitchen with custom cabinets, granite counters, and custom brick inlaid ceiling.
Cette photo montre une grande cuisine ouverte encastrable chic avec un plan de travail en granite, parquet foncé et 2 îlots.
Cette photo montre une grande cuisine ouverte encastrable chic avec un plan de travail en granite, parquet foncé et 2 îlots.

Builder: Kyle Hunt & Partners Incorporated |
Architect: Mike Sharratt, Sharratt Design & Co. |
Interior Design: Katie Constable, Redpath-Constable Interiors |
Photography: Jim Kruger, LandMark Photography

INVINCIBLE™ H20 LUXURY VINYL PLANK from Carpet One Floor & Home is a breakthrough in flooring, giving you waterproof protection, outstanding durability, and high-end handcrafted designer looks.
We love how the wicker material in the bar stools ties together the light color of the cabinetry with the deeper warm color of the hardwood flooring.

John Evans
Exemple d'une très grande cuisine encastrable chic en U avec un placard à porte affleurante, des portes de placard blanches, une crédence blanche, parquet foncé, îlot, un plan de travail en granite et une crédence en carrelage de pierre.
Exemple d'une très grande cuisine encastrable chic en U avec un placard à porte affleurante, des portes de placard blanches, une crédence blanche, parquet foncé, îlot, un plan de travail en granite et une crédence en carrelage de pierre.
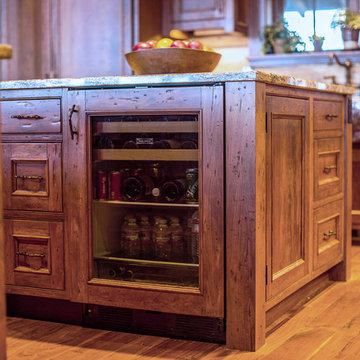
A stunning mountain retreat, this custom legacy home was designed by MossCreek to feature antique, reclaimed, and historic materials while also providing the family a lodge and gathering place for years to come. Natural stone, antique timbers, bark siding, rusty metal roofing, twig stair rails, antique hardwood floors, and custom metal work are all design elements that work together to create an elegant, yet rustic mountain luxury home.
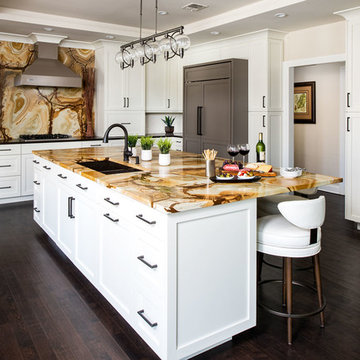
This is an expansive kitchen remodel using the most beautiful section of Stonewood Granite countertops and backsplash. The grey paneled pantry and refrigerator brings depth and interest to an otherwise all white cabinet selection. Oiled bronze pulls and hardware create beautiful contrast to their cabinetry.
Ilir Rizaj
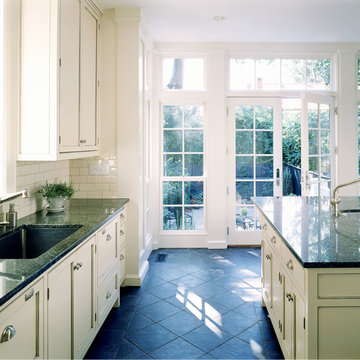
Catherine Tighe
Cette photo montre une grande cuisine parallèle et encastrable chic fermée avec un évier encastré, un placard à porte affleurante, des portes de placard blanches, un plan de travail en granite, une crédence blanche, une crédence en céramique, un sol en ardoise, îlot et un sol gris.
Cette photo montre une grande cuisine parallèle et encastrable chic fermée avec un évier encastré, un placard à porte affleurante, des portes de placard blanches, un plan de travail en granite, une crédence blanche, une crédence en céramique, un sol en ardoise, îlot et un sol gris.
Idées déco de cuisines encastrables avec un plan de travail en granite
2